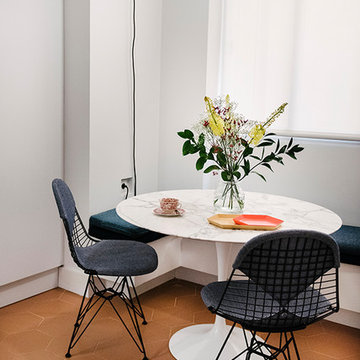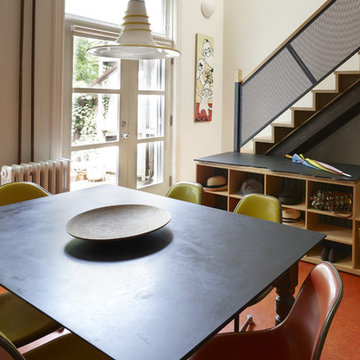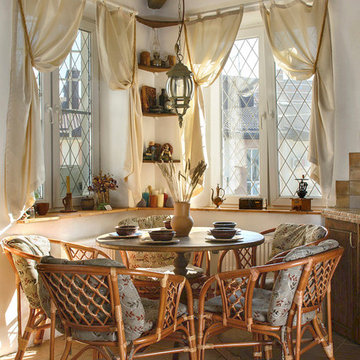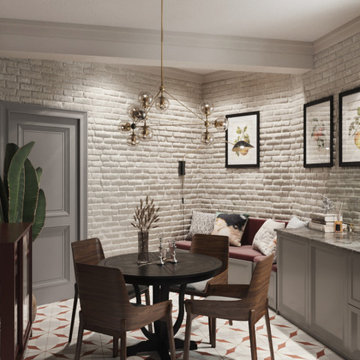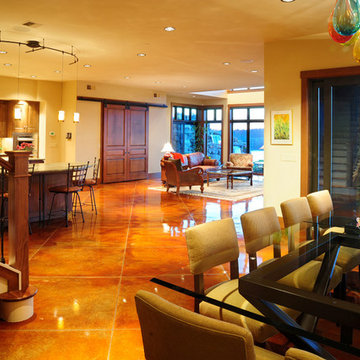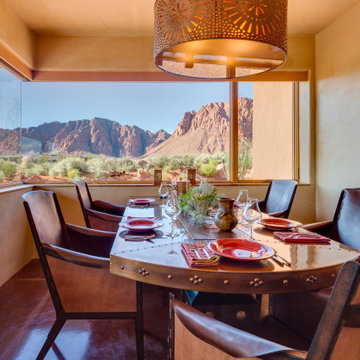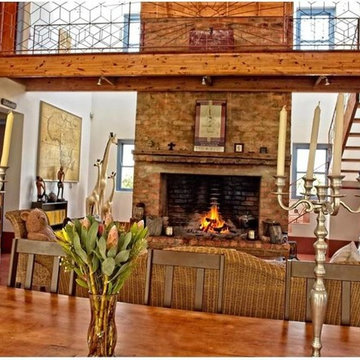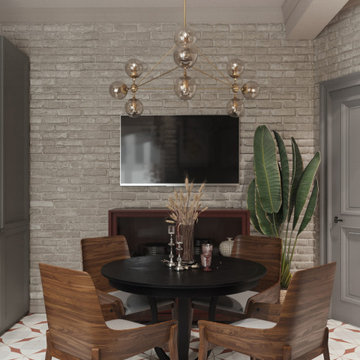ダイニング (コンクリートの床、磁器タイルの床、畳、赤い床) の写真
絞り込み:
資材コスト
並び替え:今日の人気順
写真 1〜20 枚目(全 26 枚)
1/5
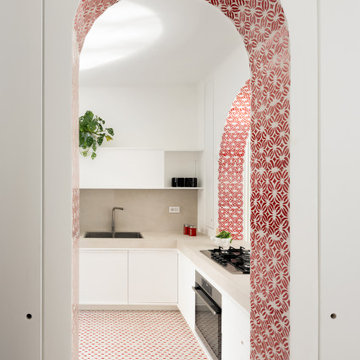
ナポリにある中くらいな地中海スタイルのおしゃれなLDK (白い壁、磁器タイルの床、暖炉なし、赤い床、パネル壁) の写真
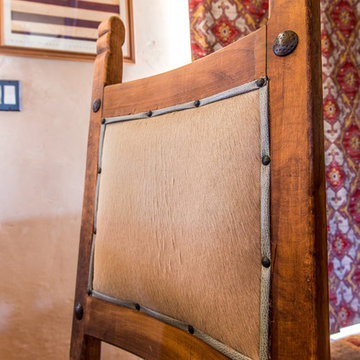
Multiple fabrics detail the antique chairs with rustic nailheads.
ソルトレイクシティにあるお手頃価格の中くらいなサンタフェスタイルのおしゃれなダイニングキッチン (ベージュの壁、コンクリートの床、薪ストーブ、コンクリートの暖炉まわり、赤い床) の写真
ソルトレイクシティにあるお手頃価格の中くらいなサンタフェスタイルのおしゃれなダイニングキッチン (ベージュの壁、コンクリートの床、薪ストーブ、コンクリートの暖炉まわり、赤い床) の写真
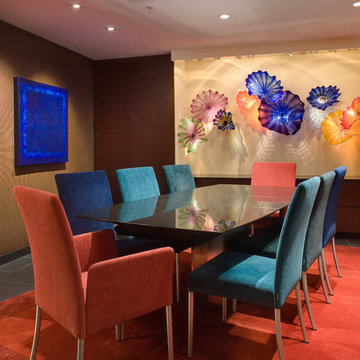
This was an interior room without any windows, a gray feeling. Of course having great art is a plus, but by making the walls dark ( a woven wallcovering that does not show nails) even posters would look great. Color on the furniture added more drama and white became very important

The clients called me on the recommendation from a neighbor of mine who had met them at a conference and learned of their need for an architect. They contacted me and after meeting to discuss their project they invited me to visit their site, not far from White Salmon in Washington State.
Initially, the couple discussed building a ‘Weekend’ retreat on their 20± acres of land. Their site was in the foothills of a range of mountains that offered views of both Mt. Adams to the North and Mt. Hood to the South. They wanted to develop a place that was ‘cabin-like’ but with a degree of refinement to it and take advantage of the primary views to the north, south and west. They also wanted to have a strong connection to their immediate outdoors.
Before long my clients came to the conclusion that they no longer perceived this as simply a weekend retreat but were now interested in making this their primary residence. With this new focus we concentrated on keeping the refined cabin approach but needed to add some additional functions and square feet to the original program.
They wanted to downsize from their current 3,500± SF city residence to a more modest 2,000 – 2,500 SF space. They desired a singular open Living, Dining and Kitchen area but needed to have a separate room for their television and upright piano. They were empty nesters and wanted only two bedrooms and decided that they would have two ‘Master’ bedrooms, one on the lower floor and the other on the upper floor (they planned to build additional ‘Guest’ cabins to accommodate others in the near future). The original scheme for the weekend retreat was only one floor with the second bedroom tucked away on the north side of the house next to the breezeway opposite of the carport.
Another consideration that we had to resolve was that the particular location that was deemed the best building site had diametrically opposed advantages and disadvantages. The views and primary solar orientations were also the source of the prevailing winds, out of the Southwest.
The resolve was to provide a semi-circular low-profile earth berm on the south/southwest side of the structure to serve as a wind-foil directing the strongest breezes up and over the structure. Because our selected site was in a saddle of land that then sloped off to the south/southwest the combination of the earth berm and the sloping hill would effectively created a ‘nestled’ form allowing the winds rushing up the hillside to shoot over most of the house. This allowed me to keep the favorable orientation to both the views and sun without being completely compromised by the winds.
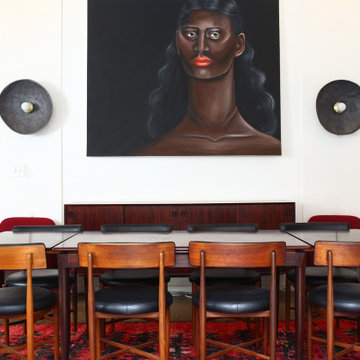
A custom 6 foot painting and oversized sconces steal the show in this otherwise sleek dining room, paired with a timeless mid century table and chairs and anchored by a vintage and oh-so-vibrant red Moroccan rug.
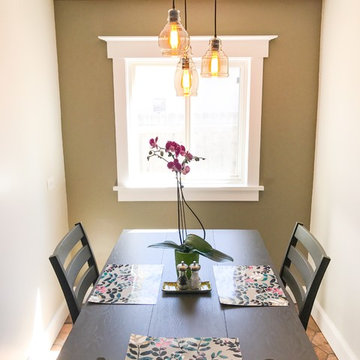
Dining nook with newly framed window and beautiful lighting
デンバーにあるお手頃価格の小さなトランジショナルスタイルのおしゃれなダイニングキッチン (磁器タイルの床、赤い床) の写真
デンバーにあるお手頃価格の小さなトランジショナルスタイルのおしゃれなダイニングキッチン (磁器タイルの床、赤い床) の写真
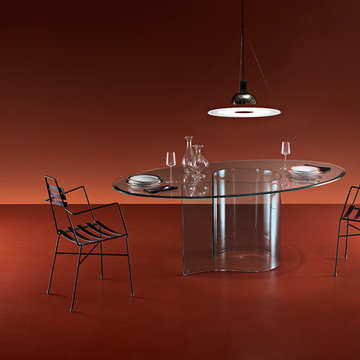
Founded in 1973, Fiam Italia is a global icon of glass culture with four decades of glass innovation and design that produced revolutionary structures and created a new level of utility for glass as a material in residential and commercial interior decor. Fiam Italia designs, develops and produces items of furniture in curved glass, creating them through a combination of craftsmanship and industrial processes, while merging tradition and innovation, through a hand-crafted approach.
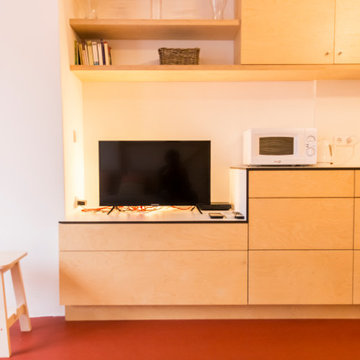
Mueble que pasa de cocina a comedor para colocar Tv y libros. Suelos de resina sobre base cementosa
マドリードにあるお手頃価格の小さな北欧スタイルのおしゃれなLDK (白い壁、コンクリートの床、赤い床) の写真
マドリードにあるお手頃価格の小さな北欧スタイルのおしゃれなLDK (白い壁、コンクリートの床、赤い床) の写真
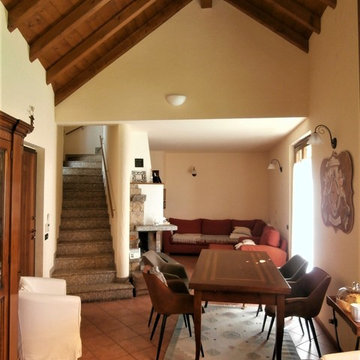
Vista della zona pranzo, del soggiorno e della scala.
La differenza di altezze della copertura è evidenziata da una travatura a vista, per la parte più alta, e da un abbassamento per quella più bassa. La scala in marmo collega il piano con il sottotetto
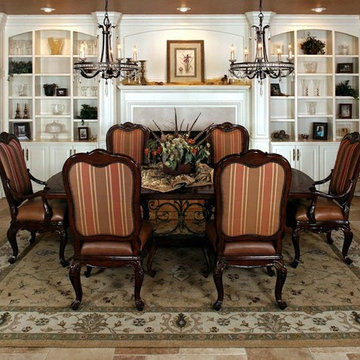
Style:
Tuscan
Architect:
RB Browne
Year of Construction:
2008
Amenities:
Fantastic Barrel Ceilings, Sports Bar,
Incredible custom made cabinetry, Carved
French Limestone Fireplace surround,
Distressed hand scraped hardwood flooring.
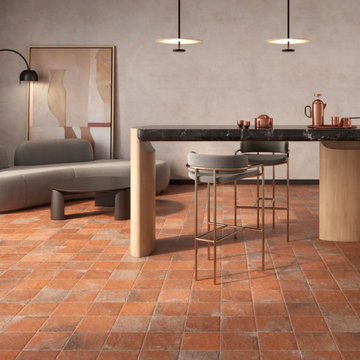
If you love the idea of terracotta tiles but are looking for a modern, durable alternative these Rustic red terracotta tiles could be for you.
They look and feel just like terracotta with wonderful shade variation between tiles, but are actually made from hardwearing porcelain, making them the perfect practical option with very little maintenance.
Inspired by the warm tones of the Mediterranean, they will add a rustic glow to country styled kitchens or will add depth to a wonderful individually styled bathroom. These classic tiles will add a timeless charm to any home.
To see the authentic terracotta effect design of these tiles for yourself, please contact the Direct Tile warehouse for free tile samples.
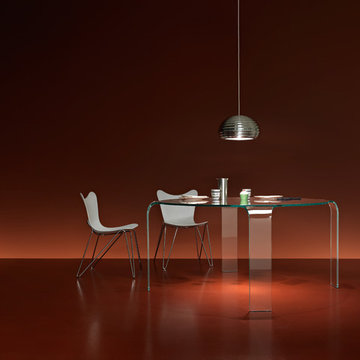
Founded in 1973, Fiam Italia is a global icon of glass culture with four decades of glass innovation and design that produced revolutionary structures and created a new level of utility for glass as a material in residential and commercial interior decor. Fiam Italia designs, develops and produces items of furniture in curved glass, creating them through a combination of craftsmanship and industrial processes, while merging tradition and innovation, through a hand-crafted approach.
ダイニング (コンクリートの床、磁器タイルの床、畳、赤い床) の写真
1
