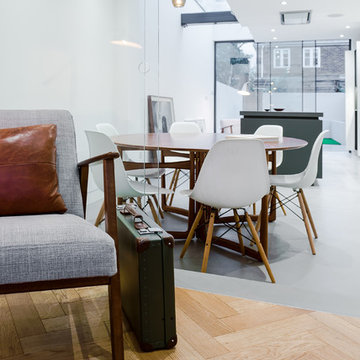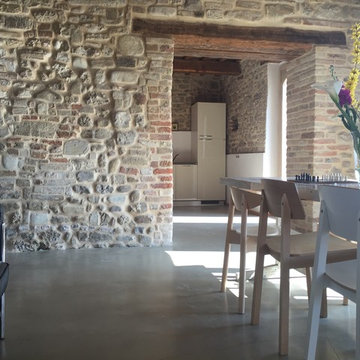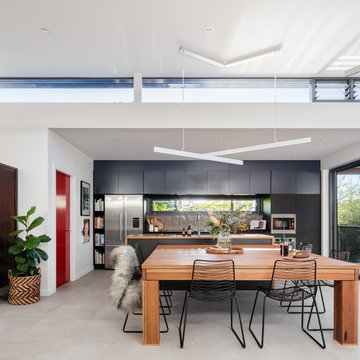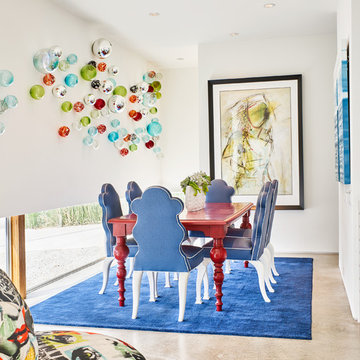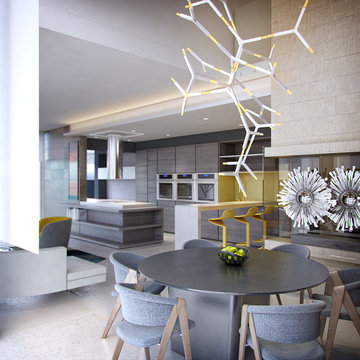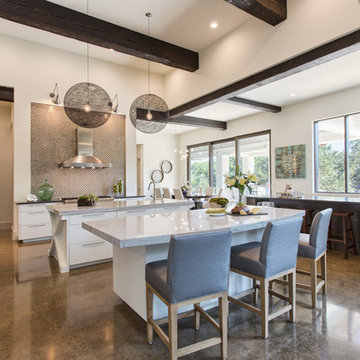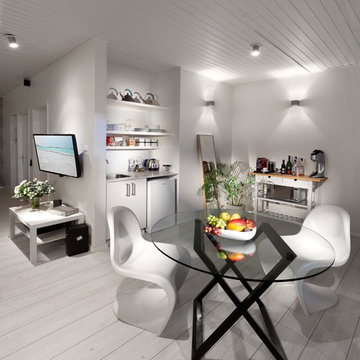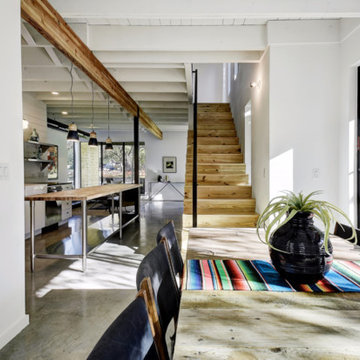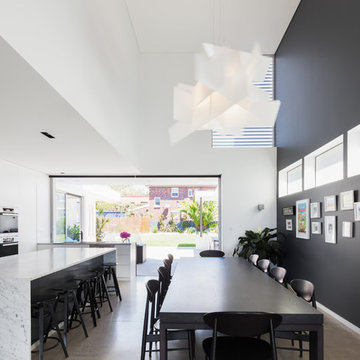ダイニング (コンクリートの床、塗装フローリング) の写真
絞り込み:
資材コスト
並び替え:今日の人気順
写真 2501〜2520 枚目(全 9,311 枚)
1/3
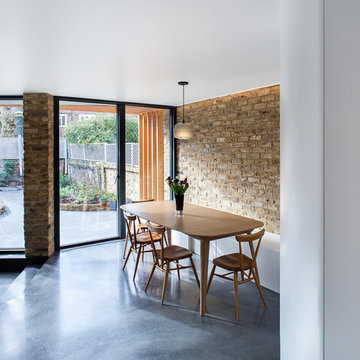
Peter Landers
ロンドンにある高級な中くらいなコンテンポラリースタイルのおしゃれなLDK (白い壁、コンクリートの床、暖炉なし、グレーの床) の写真
ロンドンにある高級な中くらいなコンテンポラリースタイルのおしゃれなLDK (白い壁、コンクリートの床、暖炉なし、グレーの床) の写真
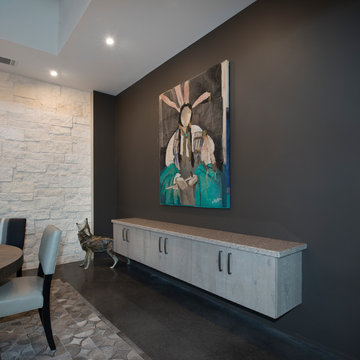
DIninig room
floating buffet made from Wood-Mode custom c...
ヒューストンにあるラグジュアリーな中くらいなコンテンポラリースタイルのおしゃれなLDK (グレーの床、グレーの壁、コンクリートの床) の写真
ヒューストンにあるラグジュアリーな中くらいなコンテンポラリースタイルのおしゃれなLDK (グレーの床、グレーの壁、コンクリートの床) の写真
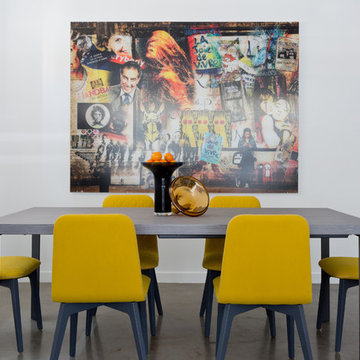
A high-profile client calls upon Cantoni design consultant Bernadette Capellaro to create a cool live-work space hot on style in one of LA’s trendiest neighborhoods. Click here for the full story: http://cantoni.com/interior-design-services/projects/a-stylish-california-escape/
Photo by Amy Bartlam
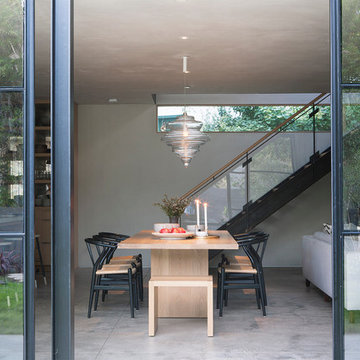
The loft-style kitchen/dining/living room opens up to the front yard and pool area by sliding the steel doors back. Seen above the custom oak dining table and benches at the stair is a long clerestory providing a nice balance of light in the room and a slice of greenery as a backdrop.
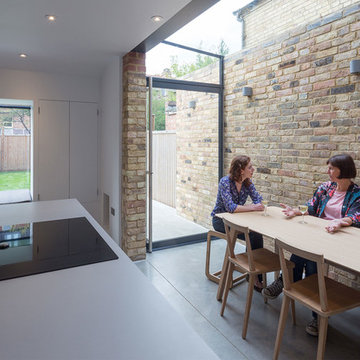
Quintin Lake Photography
オックスフォードシャーにあるお手頃価格の小さなモダンスタイルのおしゃれなLDK (コンクリートの床、白い壁) の写真
オックスフォードシャーにあるお手頃価格の小さなモダンスタイルのおしゃれなLDK (コンクリートの床、白い壁) の写真
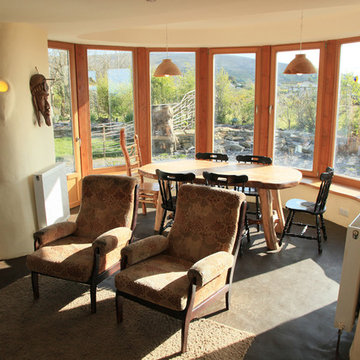
The house is designed on the principle of passive solar gain. The large windows in the dining area maximise the light entering the room. The free heat is stored in the thermally massive mud walls and floor. Yes, the floor is earth too, sealed with layer upon layer of boiled linseed oil. The wall lights are moulded directly out of the mud walls.
Photo: Steve Rogers

オレンジカウンティにあるお手頃価格の中くらいなミッドセンチュリースタイルのおしゃれなダイニングキッチン (白い壁、コンクリートの床、コーナー設置型暖炉、レンガの暖炉まわり、グレーの床、表し梁) の写真
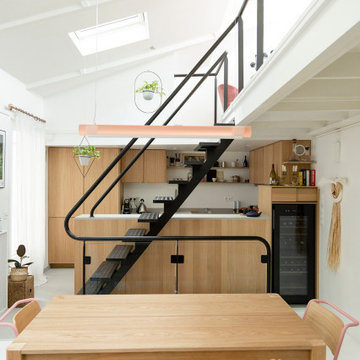
Ce duplex de 100m² en région parisienne a fait l’objet d’une rénovation partielle par nos équipes ! L’objectif était de rendre l’appartement à la fois lumineux et convivial avec quelques touches de couleur pour donner du dynamisme.
Nous avons commencé par poncer le parquet avant de le repeindre, ainsi que les murs, en blanc franc pour réfléchir la lumière. Le vieil escalier a été remplacé par ce nouveau modèle en acier noir sur mesure qui contraste et apporte du caractère à la pièce.
Nous avons entièrement refait la cuisine qui se pare maintenant de belles façades en bois clair qui rappellent la salle à manger. Un sol en béton ciré, ainsi que la crédence et le plan de travail ont été posés par nos équipes, qui donnent un côté loft, que l’on retrouve avec la grande hauteur sous-plafond et la mezzanine. Enfin dans le salon, de petits rangements sur mesure ont été créé, et la décoration colorée donne du peps à l’ensemble.
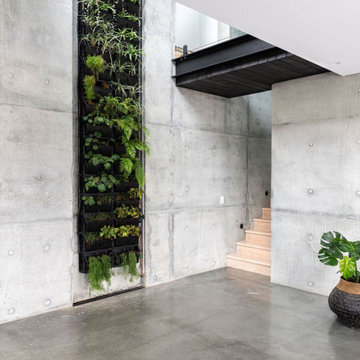
Image by Carli Wilson Photography.
他の地域にある高級な中くらいなコンテンポラリースタイルのおしゃれなLDK (グレーの壁、コンクリートの床、グレーの床) の写真
他の地域にある高級な中くらいなコンテンポラリースタイルのおしゃれなLDK (グレーの壁、コンクリートの床、グレーの床) の写真
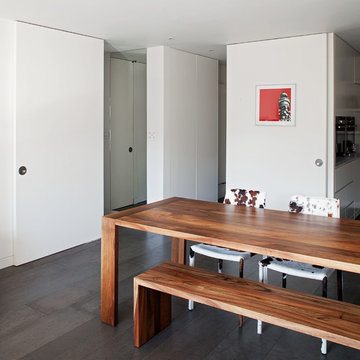
The proposal for the renovation of a small apartment on the third floor of a 1990s block in the hearth of Fitzrovia sets out to wipe out the original layout and update its configuration to suit the requirements of the new owner. The challenge was to incorporate an ambitious brief within the limited space of 48 sqm.
A narrow entrance corridor is sandwiched between integrated storage and a pod that houses Utility functions on one side and the Kitchen on the side opposite and leads to a large open space Living Area that can be separated by means of full height pivoting doors. This is the starting point of an imaginary interior circulation route that guides one to the terrace via the sleeping quarter and which is distributed with singularities that enrich the quality of the journey through the small apartment. Alternating the qualities of each space further augments the degree of variation within such a limited space.
The materials have been selected to complement each other and to create a homogenous living environment where grey concrete tiles are juxtaposed to spray lacquered vertical surfaces and the walnut kitchen counter adds and earthy touch and is contrasted with a painted splashback.
In addition, the services of the apartment have been upgraded and the space has been fully insulated to improve its thermal and sound performance.
Photography by Gianluca Maver
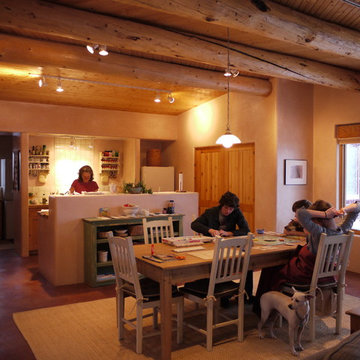
Morningside Architects, LLP
Contractor: Lawrence Martinez
Photographer: Timothy Schorre
アルバカーキにある中くらいなトラディショナルスタイルのおしゃれなダイニングキッチン (ベージュの壁、コンクリートの床、暖炉なし) の写真
アルバカーキにある中くらいなトラディショナルスタイルのおしゃれなダイニングキッチン (ベージュの壁、コンクリートの床、暖炉なし) の写真
ダイニング (コンクリートの床、塗装フローリング) の写真
126
