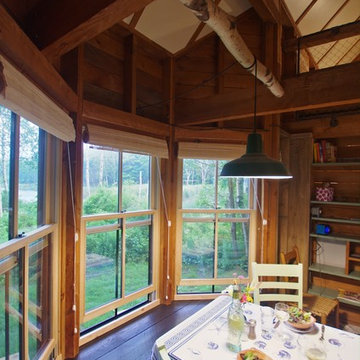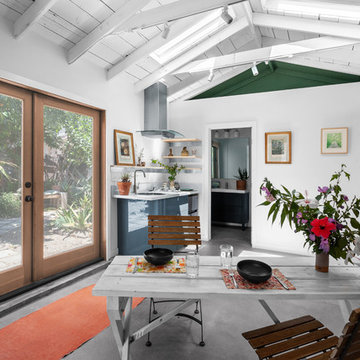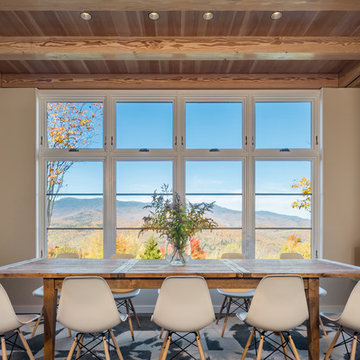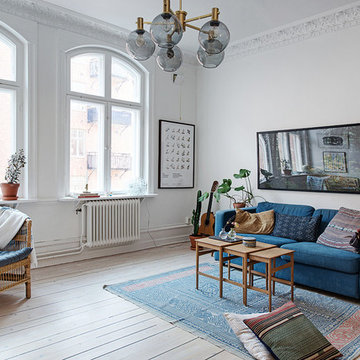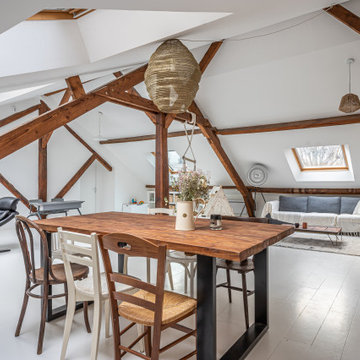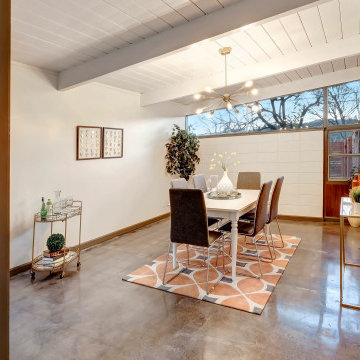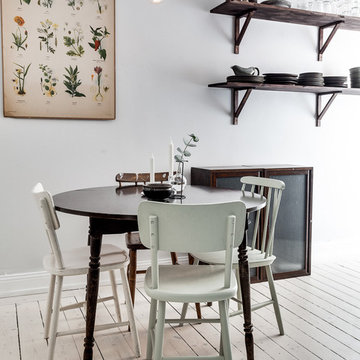ダイニング
絞り込み:
資材コスト
並び替え:今日の人気順
写真 1〜20 枚目(全 228 枚)
1/4
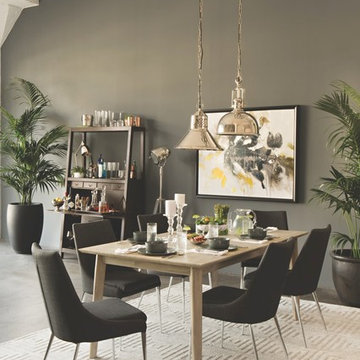
We’ve specially curated our dining tables and chairs, so you can team up winning pairs. Whether you take a page out of Jeff’s book and assemble a mid-century set like this, or fashion a look that’s fun and eclectic, there are countless opportunities for experimenting.

A dining area oozing period style and charm. The original William Morris 'Strawberry Fields' wallpaper design was launched in 1864. This isn't original but has possibly been on the walls for over twenty years. The Anaglypta paper on the ceiling js given a new lease of life by painting over the tired old brilliant white paint and the fire place has elegantly takes centre stage.
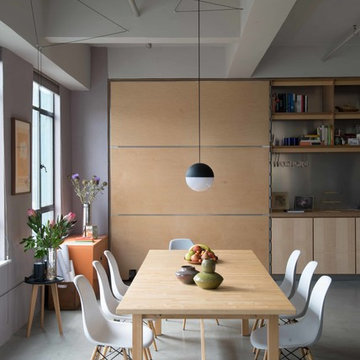
ロサンゼルスにある低価格の中くらいなミッドセンチュリースタイルのおしゃれなダイニングキッチン (グレーの壁、コンクリートの床、暖炉なし、グレーの床) の写真
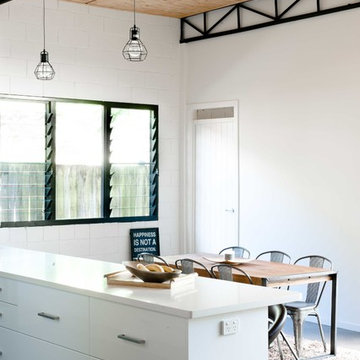
White colour and limewashed plywood panels were used to keep the interior as light as possible.
Industrial Shed Conversion
Photo by Cheryl O'Shea.
ゴールドコーストにある低価格の中くらいなインダストリアルスタイルのおしゃれなLDK (白い壁、コンクリートの床) の写真
ゴールドコーストにある低価格の中くらいなインダストリアルスタイルのおしゃれなLDK (白い壁、コンクリートの床) の写真

Esszimmer in ehemaliger Bauerkate modern renoviert mit sichtbaren Stahlträgern. Blick auf den alten Kamin
ハンブルクにある低価格の広いカントリー風のおしゃれなLDK (白い壁、コンクリートの床、標準型暖炉、漆喰の暖炉まわり、グレーの床、三角天井) の写真
ハンブルクにある低価格の広いカントリー風のおしゃれなLDK (白い壁、コンクリートの床、標準型暖炉、漆喰の暖炉まわり、グレーの床、三角天井) の写真
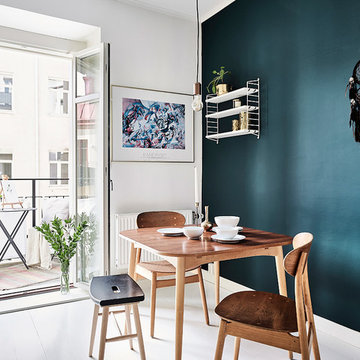
Anders Bergstedt
ヨーテボリにある低価格の中くらいな北欧スタイルのおしゃれなダイニング (青い壁、塗装フローリング、暖炉なし) の写真
ヨーテボリにある低価格の中くらいな北欧スタイルのおしゃれなダイニング (青い壁、塗装フローリング、暖炉なし) の写真
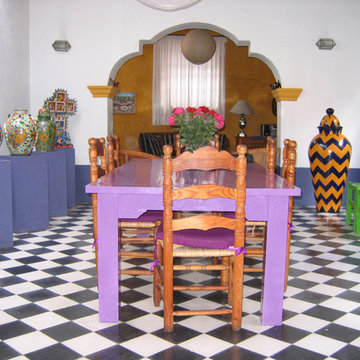
This room is very influenced by the home of Frida Kahlo in Mexico City. The tiles are Mexican cement tiles, the table is a market table painted. Also playing is various geometric patterns.
photo credit: Margaret Larcade
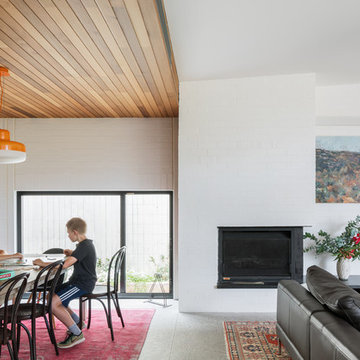
Katherine Lu
シドニーにある低価格の中くらいなコンテンポラリースタイルのおしゃれなLDK (白い壁、コンクリートの床、薪ストーブ、レンガの暖炉まわり、グレーの床) の写真
シドニーにある低価格の中くらいなコンテンポラリースタイルのおしゃれなLDK (白い壁、コンクリートの床、薪ストーブ、レンガの暖炉まわり、グレーの床) の写真

他の地域にある低価格の小さなミッドセンチュリースタイルのおしゃれなダイニング (朝食スペース、コンクリートの床、グレーの床、表し梁、パネル壁) の写真
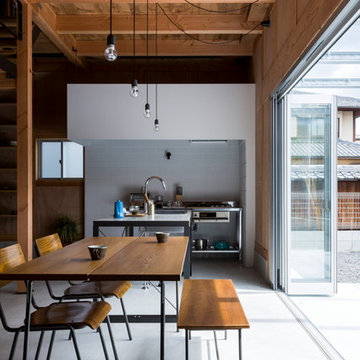
他の地域にある低価格の中くらいなインダストリアルスタイルのおしゃれなダイニングキッチン (白い壁、コンクリートの床、グレーの床) の写真
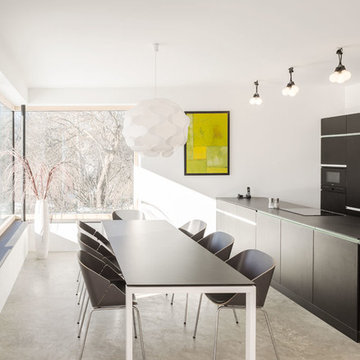
Esszimmer mit Eckverglasung im offenen Wohn-und Essbereich. Der Boden ist die oberflächenvergütete Bodenplatte. In der Bodenplatte wurden bereits zur Erstellung alle relevanten Medien inkl. Fußbodenheizung integriert
Foto Markus Vogt

Images by Nic LeHoux
Designed as a home and studio for a photographer and his young family, Lightbox is located on a peninsula that extends south from British Columbia across the border to Point Roberts. The densely forested site lies beside a 180-acre park that overlooks the Strait of Georgia, the San Juan Islands and the Puget Sound.
Having experienced the world from under a black focusing cloth and large format camera lens, the photographer has a special fondness for simplicity and an appreciation of unique, genuine and well-crafted details.
The home was made decidedly modest, in size and means, with a building skin utilizing simple materials in a straightforward yet innovative configuration. The result is a structure crafted from affordable and common materials such as exposed wood two-bys that form the structural frame and directly support a prefabricated aluminum window system of standard glazing units uniformly sized to reduce the complexity and overall cost.
Accessed from the west on a sloped boardwalk that bisects its two contrasting forms, the house sits lightly on the land above the forest floor.
A south facing two-story glassy cage for living captures the sun and view as it celebrates the interplay of light and shadow in the forest. To the north, stairs are contained in a thin wooden box stained black with a traditional Finnish pine tar coating. Narrow apertures in the otherwise solid dark wooden wall sharply focus the vibrant cropped views of the old growth fir trees at the edge of the deep forest.
Lightbox is an uncomplicated yet powerful gesture that enables one to view the subtlety and beauty of the site while providing comfort and pleasure in the constantly changing light of the forest.
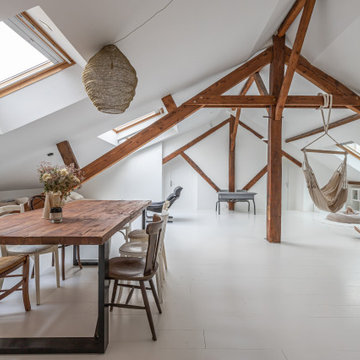
Un loft immense, dans un ancien garage, à rénover entièrement pour moins de 250 euros par mètre carré ! Il a fallu ruser.... les anciens propriétaires avaient peint les murs en vert pomme et en violet, aucun sol n'était semblable à l'autre.... l'uniformisation s'est faite par le choix d'un beau blanc mat partout, sols murs et plafonds, avec un revêtement de sol pour usage commercial qui a permis de proposer de la résistance tout en conservant le bel aspect des lattes de parquet (en réalité un parquet flottant de très mauvaise facture, qui semble ainsi du parquet massif simplement peint). Le blanc a aussi apporté de la luminosité et une impression de calme, d'espace et de quiétude, tout en jouant au maximum de la luminosité naturelle dans cet ancien garage où les seules fenêtres sont des fenêtres de toit qui laissent seulement voir le ciel. La salle de bain était en carrelage marron, remplacé par des carreaux émaillés imitation zelliges ; pour donner du cachet et un caractère unique au lieu, les meubles ont été maçonnés sur mesure : plan vasque dans la salle de bain, bibliothèque dans le salon de lecture, vaisselier dans l'espace dinatoire, meuble de rangement pour les jouets dans le coin des enfants. La cuisine ne pouvait pas être refaite entièrement pour une question de budget, on a donc simplement remplacé les portes blanches laquées d'origine par du beau pin huilé et des poignées industrielles. Toujours pour respecter les contraintes financières de la famille, les meubles et accessoires ont été dans la mesure du possible chinés sur internet ou aux puces. Les nouveaux propriétaires souhaitaient un univers industriels campagnard, un sentiment de maison de vacances en noir, blanc et bois. Seule exception : la chambre d'enfants (une petite fille et un bébé) pour laquelle une estrade sur mesure a été imaginée, avec des rangements en dessous et un espace pour la tête de lit du berceau. Le papier peint Rebel Walls à l'ambiance sylvestre complète la déco, très nature et poétique.
1
