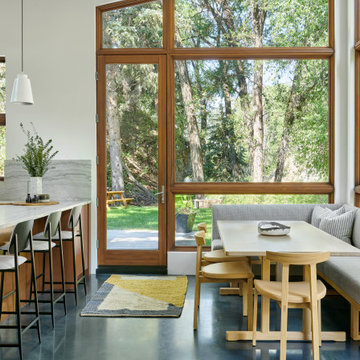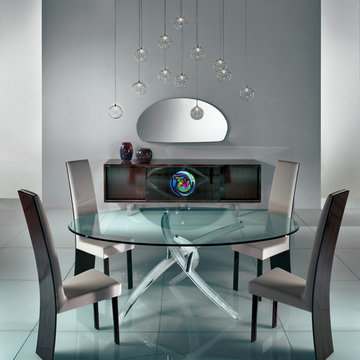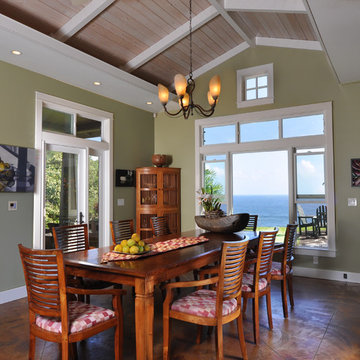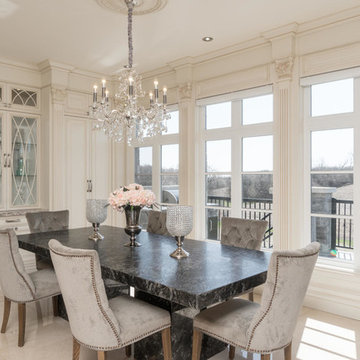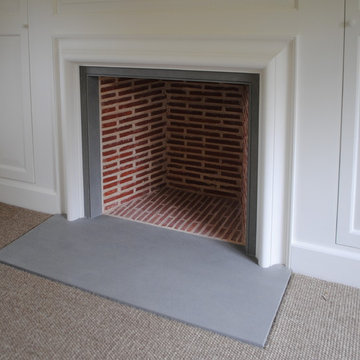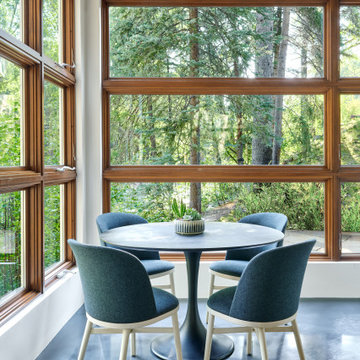ダイニング (コンクリートの床、大理石の床、青い床、オレンジの床) の写真
絞り込み:
資材コスト
並び替え:今日の人気順
写真 1〜20 枚目(全 27 枚)
1/5
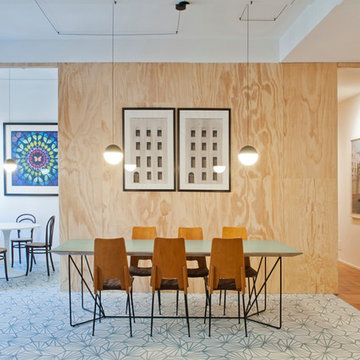
Le nuove pareti divisorie interne, chiudono plasticamente gli spazi e sono realizzate in pannelli di multistrato di legno, per differenziarsi dall'esistente. Le interruzioni materiche la colonna riflettente, la quinta in legno e l’innesto di cementine, determinano il soggiorno, dividono lo spazio in luoghi di passaggio, di convivialità e di osservazione.
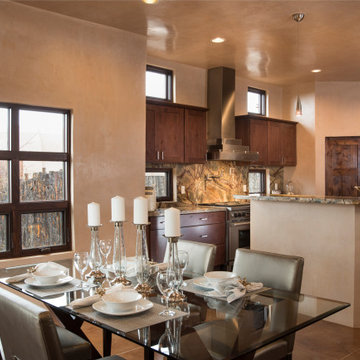
Hand plastered walls, concrete flooring, open concept dining room and kitchen
アルバカーキにあるサンタフェスタイルのおしゃれなダイニング (ベージュの壁、コンクリートの床、オレンジの床) の写真
アルバカーキにあるサンタフェスタイルのおしゃれなダイニング (ベージュの壁、コンクリートの床、オレンジの床) の写真
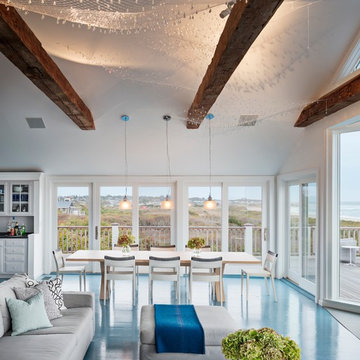
ニューヨークにある高級な広いトランジショナルスタイルのおしゃれなLDK (白い壁、コンクリートの床、青い床、薪ストーブ、金属の暖炉まわり) の写真
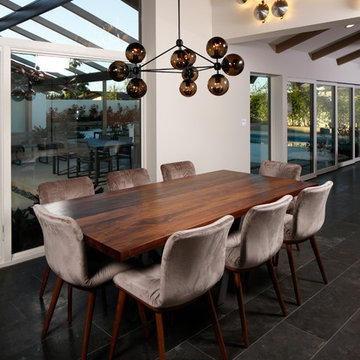
Photo ⓒ Luis de la Rosa
ロサンゼルスにあるラグジュアリーな広いコンテンポラリースタイルのおしゃれなダイニングキッチン (白い壁、大理石の床、青い床) の写真
ロサンゼルスにあるラグジュアリーな広いコンテンポラリースタイルのおしゃれなダイニングキッチン (白い壁、大理石の床、青い床) の写真
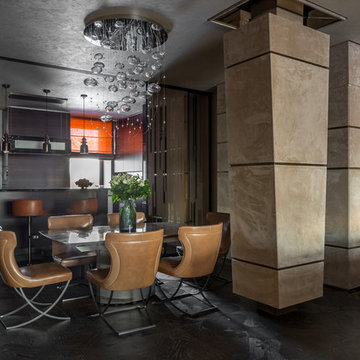
Столовая (другой ракурс).
Руководитель проекта -Татьяна Божовская.
Главный дизайнер - Светлана Глазкова.
Архитектор - Елена Бурдюгова.
Фотограф - Каро Аван-Дадаев.
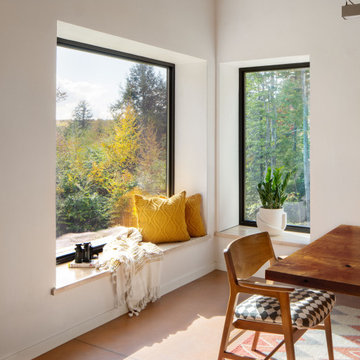
This new home, built for a family of 5 on a hillside in Marlboro, VT features a slab-on-grade with frost walls, a thick double stud wall with integrated service cavity, and truss roof with lots of cellulose. It incorporates an innovative compact heating, cooling, and ventilation unit and had the lowest blower door number this team had ever done. Locally sawn hemlock siding, some handmade tiles (the owners are both ceramicists), and a Vermont-made door give the home local shine.
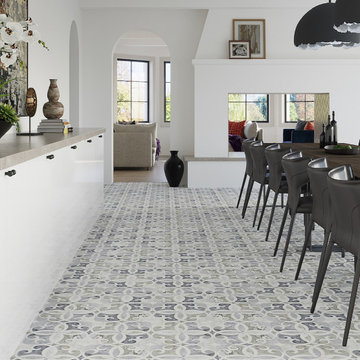
A beautiful calacatta bluette marble floor adorns this transitional dining room. Complemented by a sleek modern white storage console and black leather chairs, this space is a stunner.
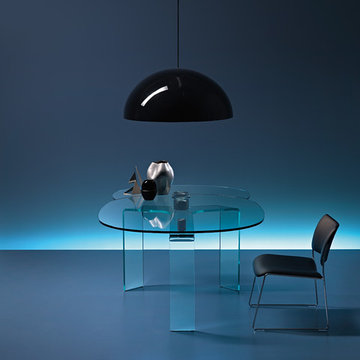
Founded in 1973, Fiam Italia is a global icon of glass culture with four decades of glass innovation and design that produced revolutionary structures and created a new level of utility for glass as a material in residential and commercial interior decor. Fiam Italia designs, develops and produces items of furniture in curved glass, creating them through a combination of craftsmanship and industrial processes, while merging tradition and innovation, through a hand-crafted approach.
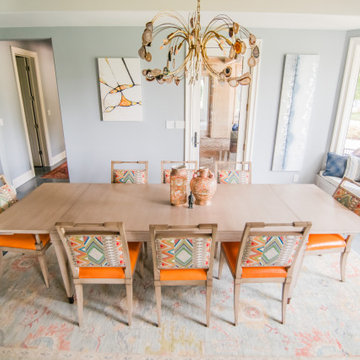
Ready for entertaining with family and friends, the lake level offers a small working kitchen and ample dining space for gatherings. We refinished the concrete floors to a beautiful water blue, painted the trim a crisp white with soft gray cabinetry, and layered the space with fun color.
John Richards chandelier, Vanguard table and chairs, window pillows made with Cowtan & Tout fabrics, rug by Roya Rugs.
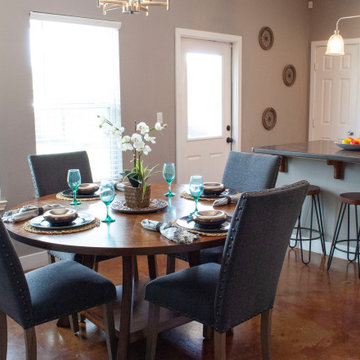
In this modern style dining room, we kept the table and replaced the chairs while adding new place settings and a center piece to reflect elegance and class.
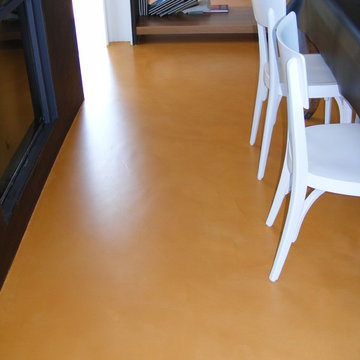
pavimentazione in rasante cementizio TECNOSINTEX
progetto arch. Alessandro Conca - pavimento: spatolato Tecnosintex By Tecnicem
ミラノにあるモダンスタイルのおしゃれなダイニング (コンクリートの床、オレンジの床) の写真
ミラノにあるモダンスタイルのおしゃれなダイニング (コンクリートの床、オレンジの床) の写真
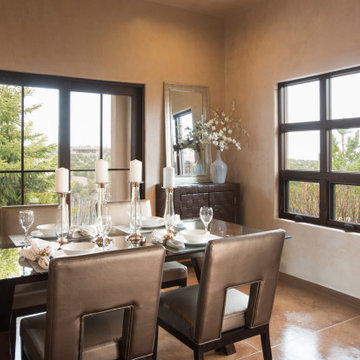
Hand plastered walls, concrete flooring, open concept dining room
アルバカーキにあるサンタフェスタイルのおしゃれなダイニング (ベージュの壁、コンクリートの床、オレンジの床) の写真
アルバカーキにあるサンタフェスタイルのおしゃれなダイニング (ベージュの壁、コンクリートの床、オレンジの床) の写真
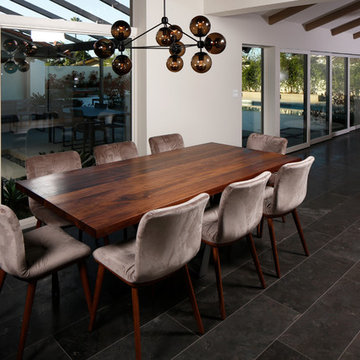
Photo ⓒ Luis de la Rosa
ロサンゼルスにあるラグジュアリーな広いコンテンポラリースタイルのおしゃれなダイニングキッチン (白い壁、大理石の床、青い床) の写真
ロサンゼルスにあるラグジュアリーな広いコンテンポラリースタイルのおしゃれなダイニングキッチン (白い壁、大理石の床、青い床) の写真
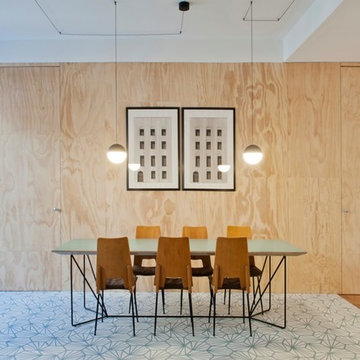
Le nuove pareti divisorie interne, chiudono plasticamente gli spazi e sono realizzate in pannelli di multistrato di legno, per differenziarsi dall’esistente. Le interruzioni materiche la colonna riflettente, la quinta in legno e l’innesto di cementine, determinano il soggiorno, dividono lo spazio in luoghi di passaggio, di convivialità e di osservazione.
ダイニング (コンクリートの床、大理石の床、青い床、オレンジの床) の写真
1
