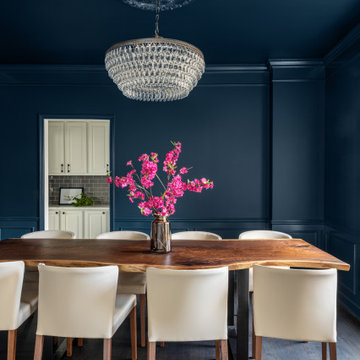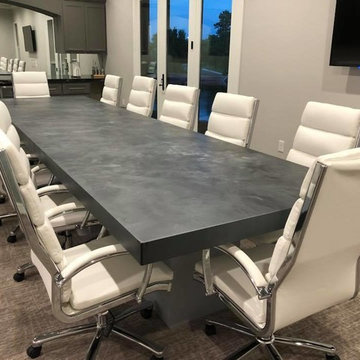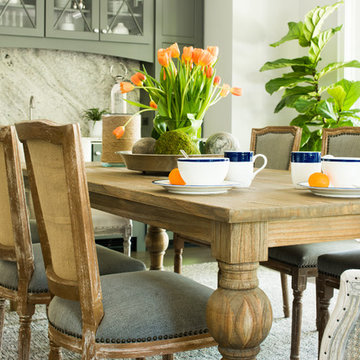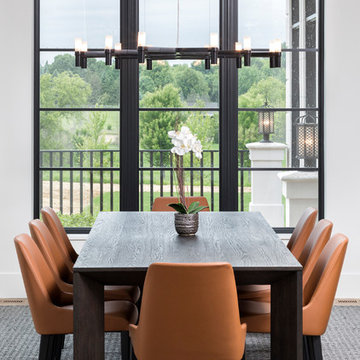ダイニング (カーペット敷き、濃色無垢フローリング、グレーの床) の写真
並び替え:今日の人気順
写真 101〜120 枚目(全 992 枚)
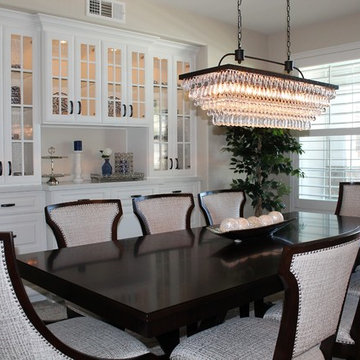
This was an amazing project from start to finish. The house was neglected for years.
Annette Rogers with her team at AMI Design & Associates stepped in to remodel the entire home. We supplied all the furnishings down to the accessories. All surfaces were refinished. Loved the way the light glazing turned out on the kitchen cabinets.
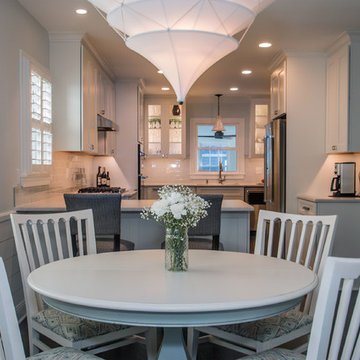
Bringing summer all year-round.
JZID did a full gut-remodel on a small bungalow in Whitefish Bay to transform it into a New England Coastal-inspired sanctuary for Colorado transplant Clients. Now even on the coldest winter days, the Clients will feel like it’s summer as soon as they walk into their home.
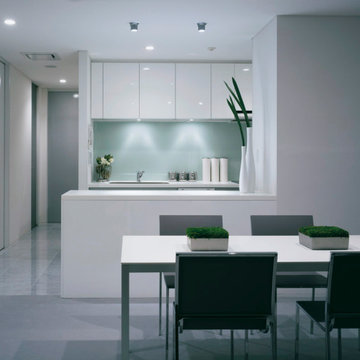
リビングは、白を基調とした仕上げでまとめられ、モノトーンの世界を演出しています。
他の地域にある中くらいなモダンスタイルのおしゃれなLDK (白い壁、カーペット敷き、グレーの床、クロスの天井、壁紙、白い天井) の写真
他の地域にある中くらいなモダンスタイルのおしゃれなLDK (白い壁、カーペット敷き、グレーの床、クロスの天井、壁紙、白い天井) の写真
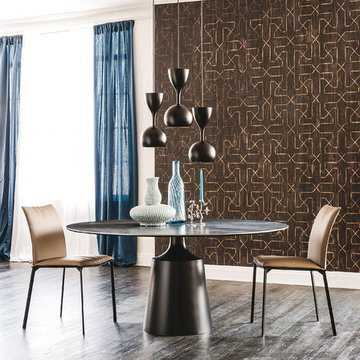
The room service 360° collection of modern furniture by powerhouse design firm Cattelan Italia is unmatched in its scope and diversity. Italian designer Giorgio Cattelan and his wife Silvia founded the company in 1979. Their goal was to create contemporary furnishings for the home that reflected and enhanced the modern life style experience. Today, the couple’s son, Paolo Cattelan, continues the company’s tradition of producing fine Italian modern furniture imbued with innovative style and sophistication.
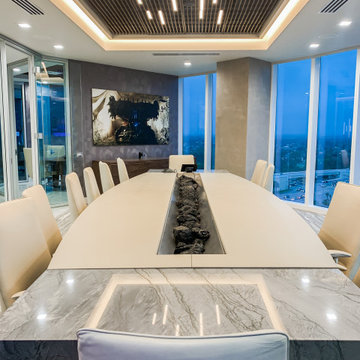
Incredible boardroom. Custom designed conference table.
マイアミにあるラグジュアリーなインダストリアルスタイルのおしゃれなダイニング (グレーの壁、カーペット敷き、グレーの床、板張り天井、壁紙) の写真
マイアミにあるラグジュアリーなインダストリアルスタイルのおしゃれなダイニング (グレーの壁、カーペット敷き、グレーの床、板張り天井、壁紙) の写真
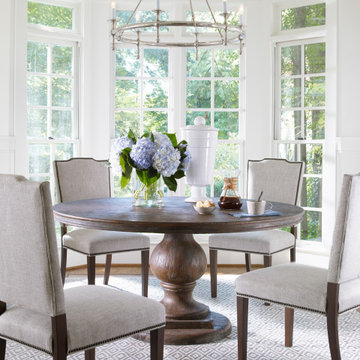
Bring comfort with Fairfield’s Josephine upholstered traditional dining chair featuring nailhead trim that outlines the back and seat. Start customizing now and make this yours!
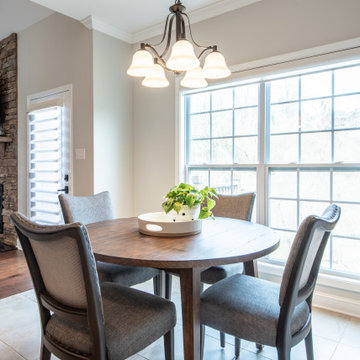
Breakfast Nook - DeBord Interiors
他の地域にある中くらいなモダンスタイルのおしゃれなダイニング (朝食スペース、白い壁、濃色無垢フローリング、標準型暖炉、石材の暖炉まわり、グレーの床) の写真
他の地域にある中くらいなモダンスタイルのおしゃれなダイニング (朝食スペース、白い壁、濃色無垢フローリング、標準型暖炉、石材の暖炉まわり、グレーの床) の写真
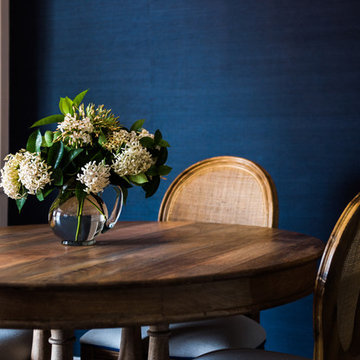
A new rattan backed dining suite with custom upholstered seats sit against a wall lined with navy grasscloth wallpaper, adding texture, drama and intimacy to the room which it was lacking.
Photo Hannah Puechmarin
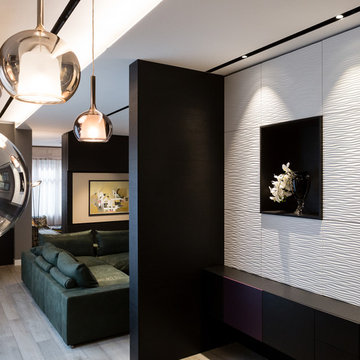
La sala da pranzo è in continuità con la cucina Boffi con il piano in acciaio
sono state create con la CLEAF delle pareti con un decoro grafico ed essenziale che impreziosiscono le finiture.
le Boiserie sono in parte apribili e in parte solo decorative
foto marco Curatolo
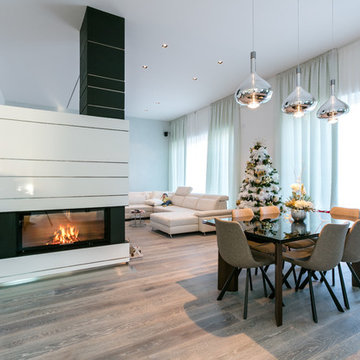
foto di Denis Zaghi - progetto pbda - piccola bottega di architettura - zona giorno - living room con camino bifacciale
ボローニャにある広いコンテンポラリースタイルのおしゃれなダイニング (白い壁、濃色無垢フローリング、両方向型暖炉、漆喰の暖炉まわり、グレーの床) の写真
ボローニャにある広いコンテンポラリースタイルのおしゃれなダイニング (白い壁、濃色無垢フローリング、両方向型暖炉、漆喰の暖炉まわり、グレーの床) の写真
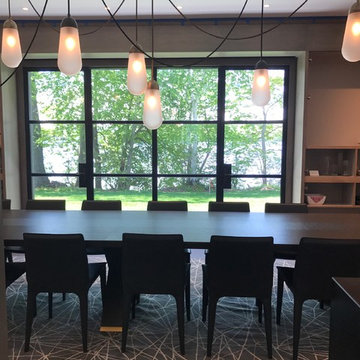
ニューヨークにある広いトランジショナルスタイルのおしゃれな独立型ダイニング (グレーの壁、カーペット敷き、暖炉なし、グレーの床) の写真
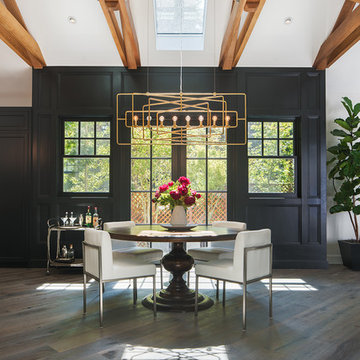
Johnathan Mitchell Photography
サンフランシスコにあるラグジュアリーな中くらいなトランジショナルスタイルのおしゃれなダイニングキッチン (黒い壁、濃色無垢フローリング、グレーの床、暖炉なし) の写真
サンフランシスコにあるラグジュアリーな中くらいなトランジショナルスタイルのおしゃれなダイニングキッチン (黒い壁、濃色無垢フローリング、グレーの床、暖炉なし) の写真
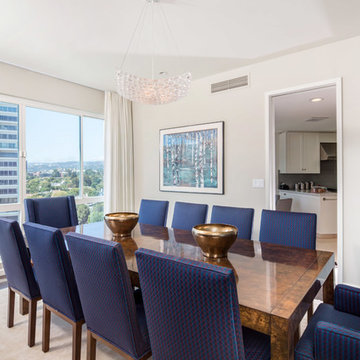
The dining room looks out over the city of Los Angeles and is adjacent to the kitchen. A 1970's mid-century burl-wood table takes center stage while surrounded by Parson's chairs covered in a blue and red fabric.
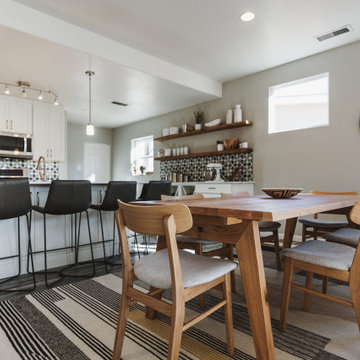
Update this living space into a stylish, open concept kitchen and living room with midcentury influences.
アルバカーキにある高級な広いコンテンポラリースタイルのおしゃれなダイニングキッチン (白い壁、濃色無垢フローリング、グレーの床) の写真
アルバカーキにある高級な広いコンテンポラリースタイルのおしゃれなダイニングキッチン (白い壁、濃色無垢フローリング、グレーの床) の写真
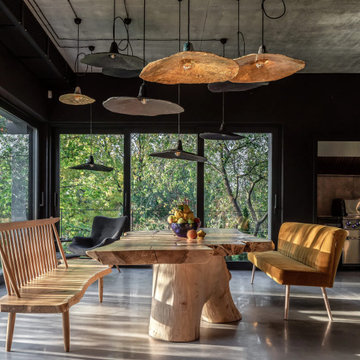
At home, even the walls heal. Especially when they are Pantone-styled. Recently, the Pantone Institute of colour selected the “classic blue” to be the colour of 2020, and a year ago we decided that the walls inside the Ridnyi House should be the same.
The first floor consists of a large living room, dining room, kitchen, and professional barbecue area. The living room with a fireplace is spacious and soft in its colour scheme. The designer ceramic vases with ikebanas fill the space with senses and flowers. Two floors have merged in the dining room, creating plenty of room for white loose clouds by Serhii Makhno.
large wooden bench and an Elephant armchair wait for dinner to be served. And dinner is being cooked in the kitchen — there are light oak slabs instead of the countertop. The barbecue area can easily become a terrace — the windows can be adjusted.large wooden bench and an Elephant armchair wait for dinner to be served. And dinner is being cooked in the kitchen — there are light oak slabs instead of the countertop. The barbecue area can easily become a terrace — the windows can be adjusted.
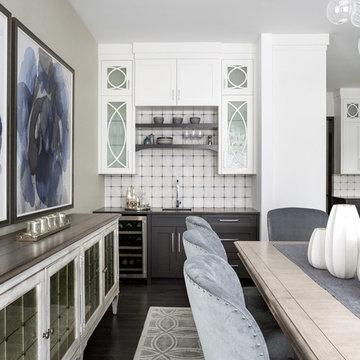
The design of this 4227 square foot estate home was recognized by the International Design and Architecture Awards 2019 and nominated in these 4 categories: Luxury Residence Canada, Kitchen Design over 100 000GBP, Bedroom and Bathroom.
Our design intent here was to create a home that felt harmonious and luxurious, yet livable and inviting. This home was refurbished with only the finest finishes and custom design details throughout. We hand selected decor items, designed furniture pieces to suit this home and commissioned an artist to provide us with the perfect art pieces to compliment.
ダイニング (カーペット敷き、濃色無垢フローリング、グレーの床) の写真
6
