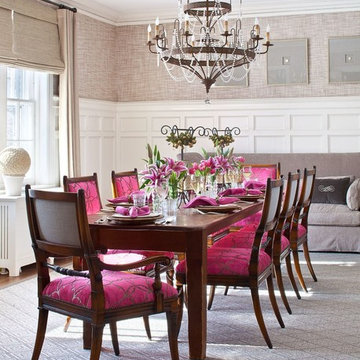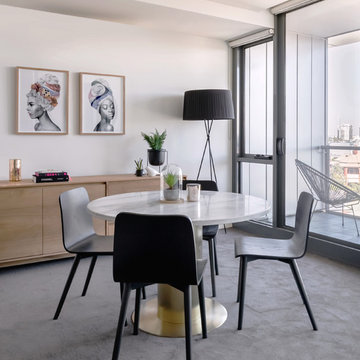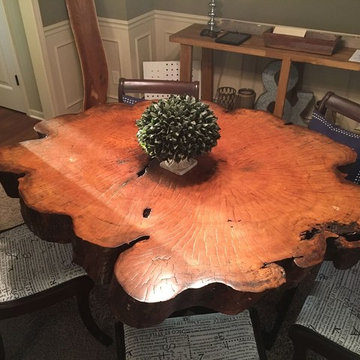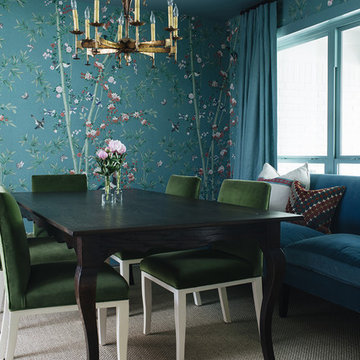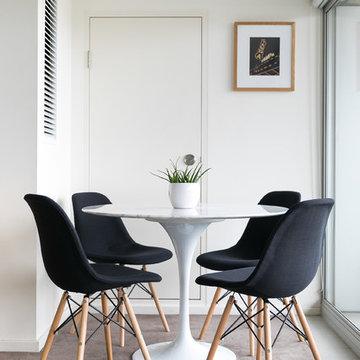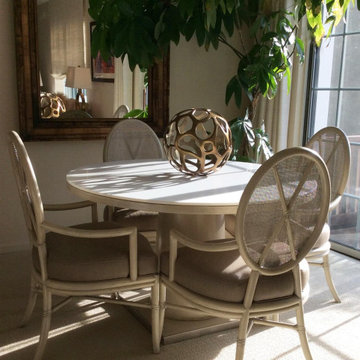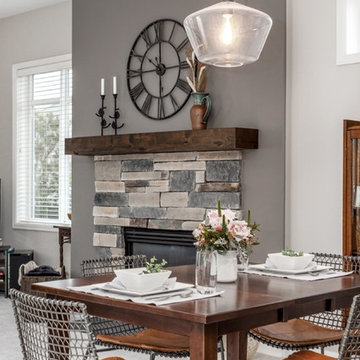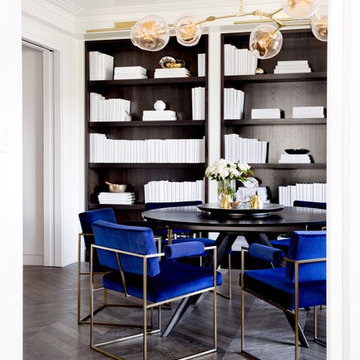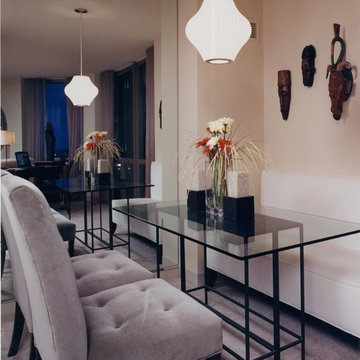ダイニング (カーペット敷き、濃色無垢フローリング、グレーの床) の写真
絞り込み:
資材コスト
並び替え:今日の人気順
写真 81〜100 枚目(全 992 枚)
1/4
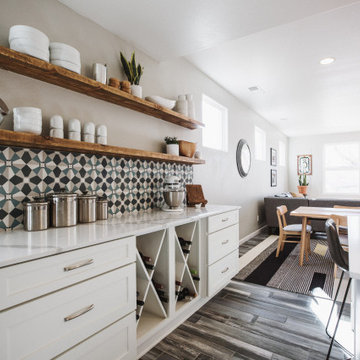
Update this living space into a stylish, open concept kitchen and living room with midcentury influences.
アルバカーキにある高級な広いコンテンポラリースタイルのおしゃれなダイニングキッチン (白い壁、濃色無垢フローリング、グレーの床) の写真
アルバカーキにある高級な広いコンテンポラリースタイルのおしゃれなダイニングキッチン (白い壁、濃色無垢フローリング、グレーの床) の写真
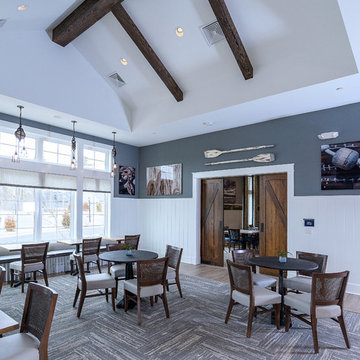
Linda McManus Images
フィラデルフィアにある巨大なラスティックスタイルのおしゃれなダイニング (青い壁、カーペット敷き、グレーの床) の写真
フィラデルフィアにある巨大なラスティックスタイルのおしゃれなダイニング (青い壁、カーペット敷き、グレーの床) の写真
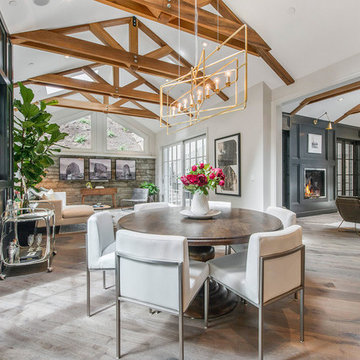
サンフランシスコにあるラグジュアリーな中くらいなトランジショナルスタイルのおしゃれなダイニングキッチン (黒い壁、濃色無垢フローリング、グレーの床、暖炉なし) の写真
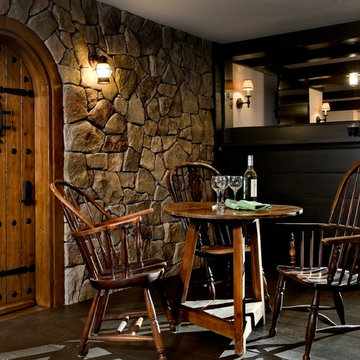
Basement Pub. Rob Karosis Photographer
ニューヨークにあるトラディショナルスタイルのおしゃれなダイニング (ベージュの壁、濃色無垢フローリング、グレーの床) の写真
ニューヨークにあるトラディショナルスタイルのおしゃれなダイニング (ベージュの壁、濃色無垢フローリング、グレーの床) の写真
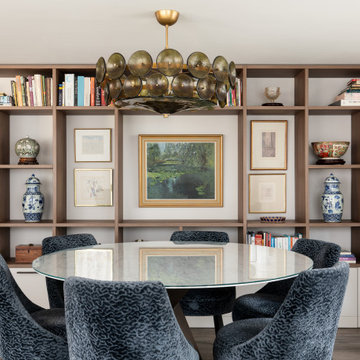
Open plan kitchen dining living room.
ケントにあるラグジュアリーな中くらいなエクレクティックスタイルのおしゃれなダイニング (グレーの壁、濃色無垢フローリング、グレーの床) の写真
ケントにあるラグジュアリーな中くらいなエクレクティックスタイルのおしゃれなダイニング (グレーの壁、濃色無垢フローリング、グレーの床) の写真

Sparkling Views. Spacious Living. Soaring Windows. Welcome to this light-filled, special Mercer Island home.
シアトルにある広いトランジショナルスタイルのおしゃれな独立型ダイニング (カーペット敷き、グレーの床、グレーの壁、折り上げ天井、羽目板の壁) の写真
シアトルにある広いトランジショナルスタイルのおしゃれな独立型ダイニング (カーペット敷き、グレーの床、グレーの壁、折り上げ天井、羽目板の壁) の写真
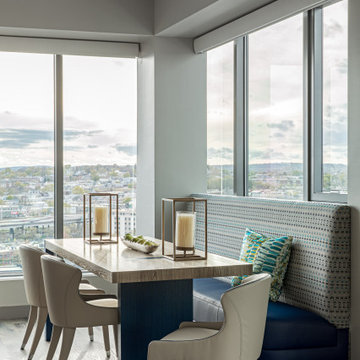
To make the most of this window-endowed penthouse, I designed sleek, pared-down spaces with low-slung lounge seating, floating consoles, and modern Italian pieces. The kitchen is an open-plan layout, and the narrow dining room features a Keith Fritz dining table complemented with Roche Bobois dining chairs.
Photography by: Sean Litchfield
---
Project designed by Boston interior design studio Dane Austin Design. They serve Boston, Cambridge, Hingham, Cohasset, Newton, Weston, Lexington, Concord, Dover, Andover, Gloucester, as well as surrounding areas.
For more about Dane Austin Design, click here: https://daneaustindesign.com/
To learn more about this project, click here:
https://daneaustindesign.com/alloy-penthouse
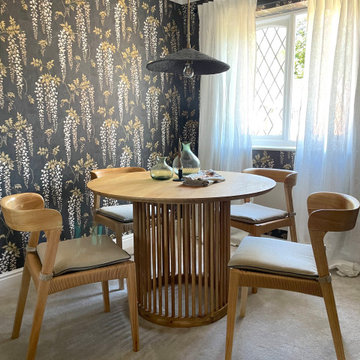
Contemporary dining room with floral Colefax and Fowler Seraphina Wisteria Wallpaper in Lamp Black. A round oak tables seat five comfortable. Centred around a dropped pendant light.
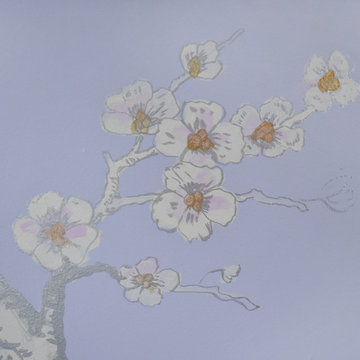
This whimsical dining room comes to life with a silver and cream chinoiserie pattern set against a quite lavender hue. Blush colored cherry blossoms add a hint of pink and allude to Washington DC's iconic trees. Accenting jewel-toned birds, butterflies and a snowing owl add to the room's charm in a timeless flora and fauna panorama. Trellis marquetry was painted into the paneling to tie the existing molding into the above design.
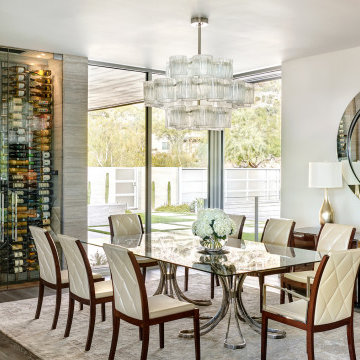
With nearly 14,000 square feet of transparent planar architecture, In Plane Sight, encapsulates — by a horizontal bridge-like architectural form — 180 degree views of Paradise Valley, iconic Camelback Mountain, the city of Phoenix, and its surrounding mountain ranges.
Large format wall cladding, wood ceilings, and an enviable glazing package produce an elegant, modernist hillside composition.
The challenges of this 1.25 acre site were few: a site elevation change exceeding 45 feet and an existing older home which was demolished. The client program was straightforward: modern and view-capturing with equal parts indoor and outdoor living spaces.
Though largely open, the architecture has a remarkable sense of spatial arrival and autonomy. A glass entry door provides a glimpse of a private bridge connecting master suite to outdoor living, highlights the vista beyond, and creates a sense of hovering above a descending landscape. Indoor living spaces enveloped by pocketing glass doors open to outdoor paradise.
The raised peninsula pool, which seemingly levitates above the ground floor plane, becomes a centerpiece for the inspiring outdoor living environment and the connection point between lower level entertainment spaces (home theater and bar) and upper outdoor spaces.
Project Details: In Plane Sight
Architecture: Drewett Works
Developer/Builder: Bedbrock Developers
Interior Design: Est Est and client
Photography: Werner Segarra
Awards
Room of the Year, Best in American Living Awards 2019
Platinum Award – Outdoor Room, Best in American Living Awards 2019
Silver Award – One-of-a-Kind Custom Home or Spec 6,001 – 8,000 sq ft, Best in American Living Awards 2019
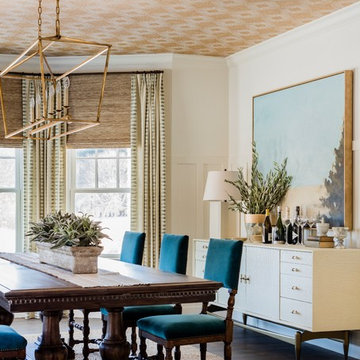
New Dining Room, painting by Lisa Tharp. Interior Architecture + Design by Lisa Tharp.
Photography by Michael J. Lee
ボストンにあるトランジショナルスタイルのおしゃれな独立型ダイニング (白い壁、濃色無垢フローリング、グレーの床) の写真
ボストンにあるトランジショナルスタイルのおしゃれな独立型ダイニング (白い壁、濃色無垢フローリング、グレーの床) の写真
ダイニング (カーペット敷き、濃色無垢フローリング、グレーの床) の写真
5
