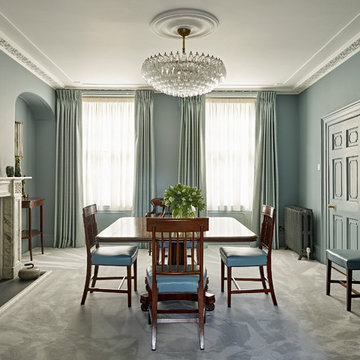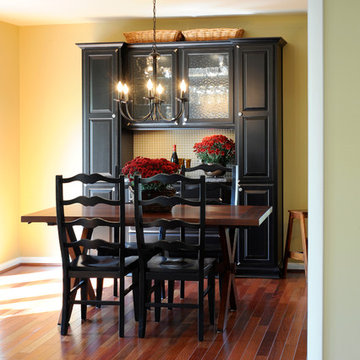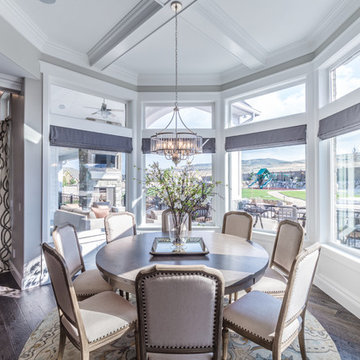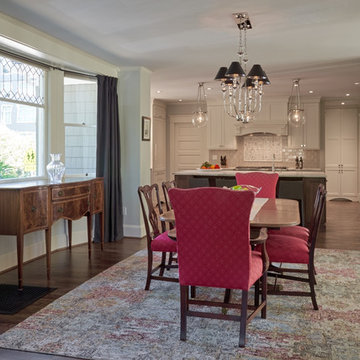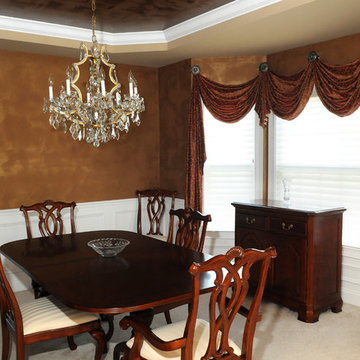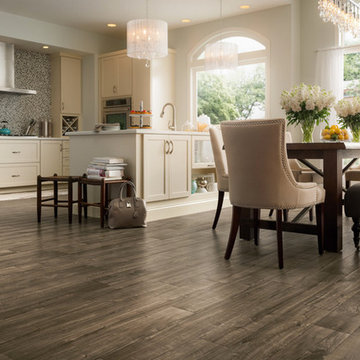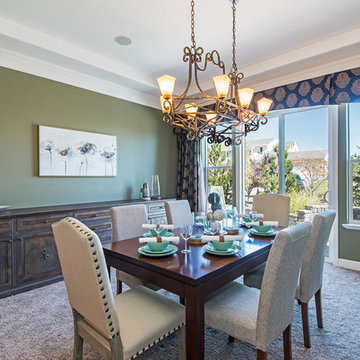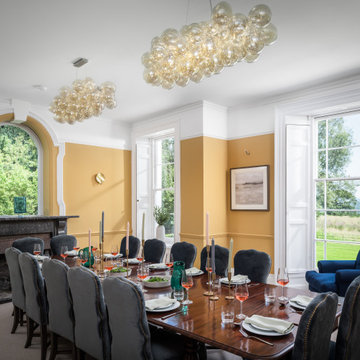トラディショナルスタイルのダイニング (カーペット敷き、濃色無垢フローリング、グレーの床) の写真
絞り込み:
資材コスト
並び替え:今日の人気順
写真 1〜20 枚目(全 117 枚)
1/5
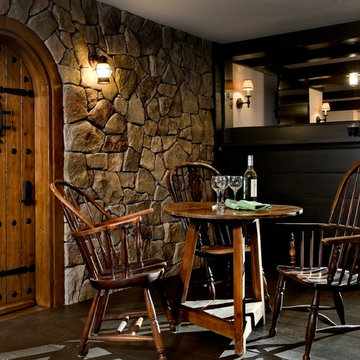
Basement Pub. Rob Karosis Photographer
ニューヨークにあるトラディショナルスタイルのおしゃれなダイニング (ベージュの壁、濃色無垢フローリング、グレーの床) の写真
ニューヨークにあるトラディショナルスタイルのおしゃれなダイニング (ベージュの壁、濃色無垢フローリング、グレーの床) の写真
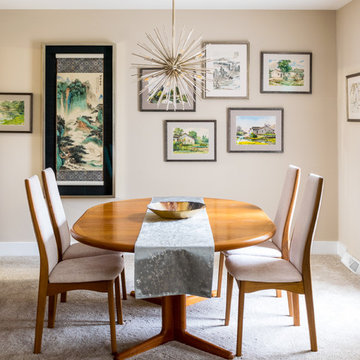
Karen Palmer Photography
セントルイスにあるトラディショナルスタイルのおしゃれなダイニング (ベージュの壁、カーペット敷き、グレーの床) の写真
セントルイスにあるトラディショナルスタイルのおしゃれなダイニング (ベージュの壁、カーペット敷き、グレーの床) の写真
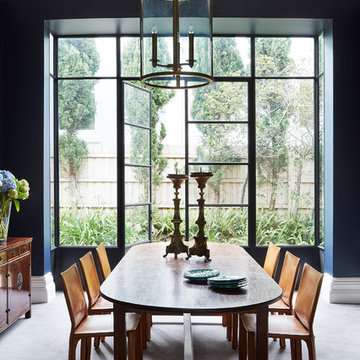
Christine Francis Photographer
他の地域にあるラグジュアリーな広いトラディショナルスタイルのおしゃれな独立型ダイニング (青い壁、カーペット敷き、グレーの床) の写真
他の地域にあるラグジュアリーな広いトラディショナルスタイルのおしゃれな独立型ダイニング (青い壁、カーペット敷き、グレーの床) の写真
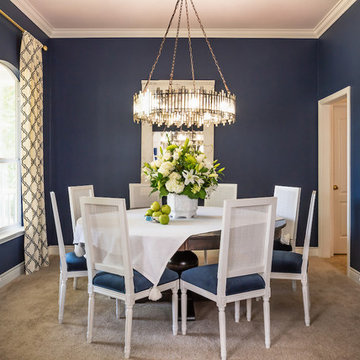
Dramatic navy walls are particularly romantic for night time dinner parties. The stunning chandelier, by Arhaus, sets the tone for this decidedly grown-up space. Dining chairs, upholstered in Perennial Navy are from RH.
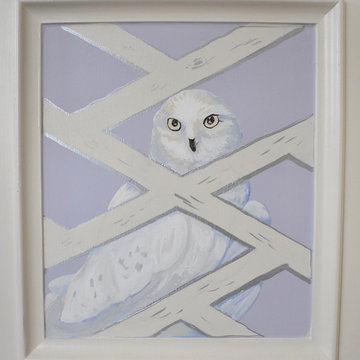
This whimsical dining room comes to life with a silver and cream chinoiserie pattern set against a quite lavender hue. Blush colored cherry blossoms add a hint of pink and allude to Washington DC's iconic trees. Accenting jewel-toned birds, butterflies and a snowing owl add to the room's charm in a timeless flora and fauna panorama. Trellis marquetry was painted into the paneling to tie the existing molding into the above design.
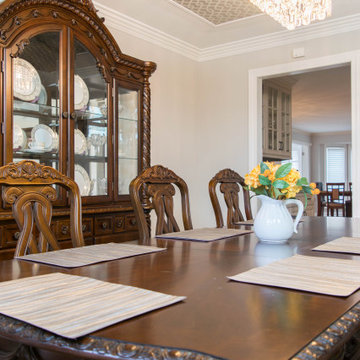
All this Dining room needed was the WOW factor. We added a sparkle to the ceiling by adding a geometric wallpaper and a crystal chandelier and we installed new wall to wall patterned carpet with a reflecting sheen. The new wall paint color brought this whole space together.
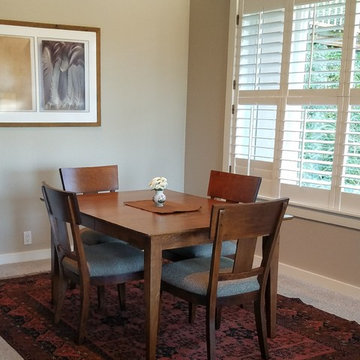
A beautiful dining set made by Gat Creek in Berkeley Springs, West Virginia. Plantation shades, fresh paint and new carpeting complete the look.
ポートランドにある中くらいなトラディショナルスタイルのおしゃれな独立型ダイニング (ベージュの壁、カーペット敷き、暖炉なし、グレーの床) の写真
ポートランドにある中くらいなトラディショナルスタイルのおしゃれな独立型ダイニング (ベージュの壁、カーペット敷き、暖炉なし、グレーの床) の写真
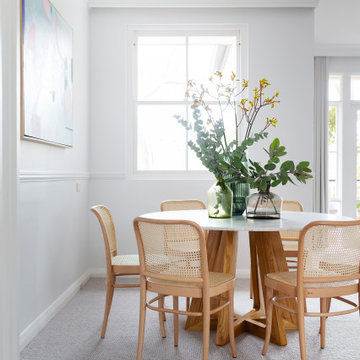
Located in the Canberra suburb of Old Deakin, this established home was originally built in 1951 by Keith Murdoch to house journalists of The Herald and Weekly Times Limited. With a rich history, it has been renovated to maintain its classic character and charm for the new young family that lives there.
Renovation by Papas Projects. Photography by Hcreations.
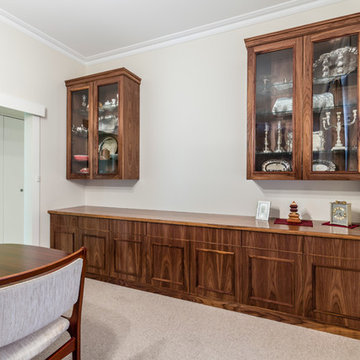
Wall to wall storage unit with display units suspended above. Storage unit consisting of seven drawers and seven cupboards with double width adjustable shelves inside. Stepped benchtop, plinth, capping and beading detail to doors and drawers. Suspended display units above with glass doors and glass shelves.
Storage unit size: 3.6m wide x 0.8m high x 0.6m deep
Each display unit: 1m wide x 1.4m high x 0.4m deep
Materials: American walnut veneer with solid timber detailing, clear satin lacquer finish. Grain vertically matched through doors and drawers.
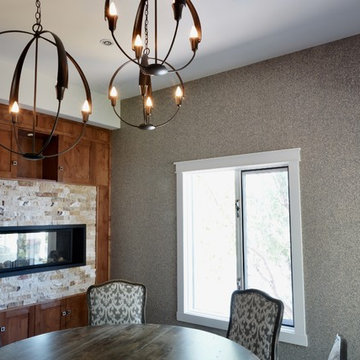
Built in 1997, and featuring a lot of warmth and slate stone throughout - the design scope for this renovation was to bring in a more transitional style that would help calm down some of the existing elements, modernize and ultimately capture the serenity of living at the lake.
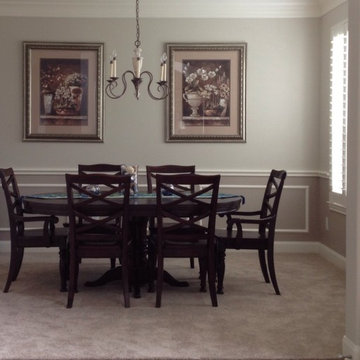
ヒューストンにある高級な中くらいなトラディショナルスタイルのおしゃれなダイニングキッチン (グレーの壁、カーペット敷き、暖炉なし、グレーの床) の写真
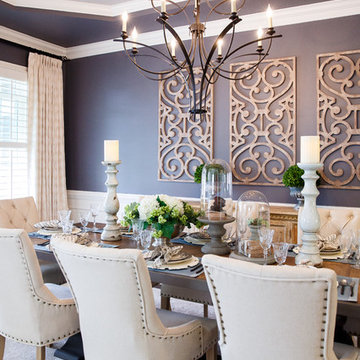
マイアミにある広いトラディショナルスタイルのおしゃれな独立型ダイニング (グレーの壁、カーペット敷き、暖炉なし、グレーの床) の写真
トラディショナルスタイルのダイニング (カーペット敷き、濃色無垢フローリング、グレーの床) の写真
1
