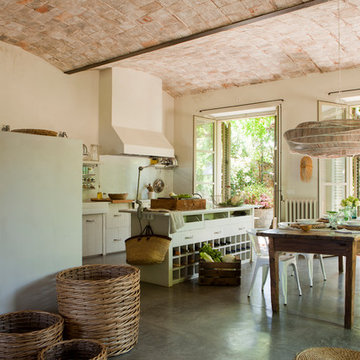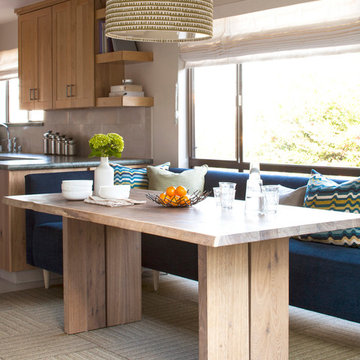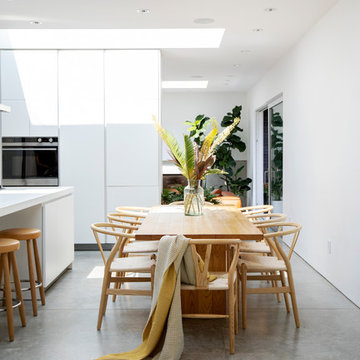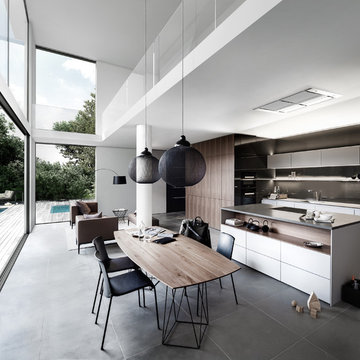ダイニングキッチン (カーペット敷き、コンクリートの床、スレートの床) の写真
絞り込み:
資材コスト
並び替え:今日の人気順
写真 1〜20 枚目(全 3,768 枚)
1/5

Midcentury kitchen design with a modern twist.
Image: Agnes Art & Photo
フェニックスにあるお手頃価格の広いミッドセンチュリースタイルのおしゃれなダイニングキッチン (白い壁、コンクリートの床、暖炉なし、グレーの床) の写真
フェニックスにあるお手頃価格の広いミッドセンチュリースタイルのおしゃれなダイニングキッチン (白い壁、コンクリートの床、暖炉なし、グレーの床) の写真

For the Richmond Symphony Showhouse in 2018. This room was designed by David Barden Designs, photographed by Ansel Olsen. The Mural is "Bel Aire" in the "Emerald" colorway. Installed above a chair rail that was painted to match.

Dining room nook with custom bench seats, maple cabinetry, and window frames
MIllworks is an 8 home co-housing sustainable community in Bellingham, WA. Each home within Millworks was custom designed and crafted to meet the needs and desires of the homeowners with a focus on sustainability, energy efficiency, utilizing passive solar gain, and minimizing impact.

A black walnut dining table, suspended on a steel cantilever base, which is mounted directly into the cement floor. We'd like to thank Yumi Kagamihara, interior designer, who invited us to collaborate on this stunning home project. Slab Art Studios designed the walnut table top; the homeowner designed the base. We're delighted to see the final piece in its beautiful home setting.
This black walnut slab holds a more organic statement than most. Unlike most dining-table slabs, we did not flatten it completely to accommodate traditional dining. Rather, we left some of the subtle curves and undulations garnered from three years of air- and kiln-drying. Then we smoothed it out just enough to provide an inviting, usable surface.
9' x 44" x 3"
Photo: Yum Kagamihara
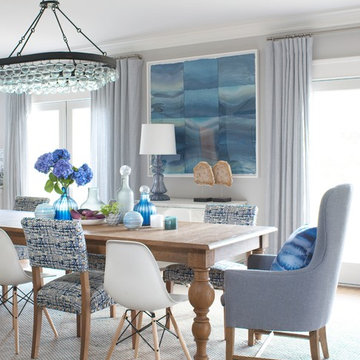
This beachy dining room is light and airy with soft blues and an eclectic mix of chairs. The oak farmhouse dining table with turned legs is casual yet elegant and perfect for a crowd.
Photographer: Michael Partenio
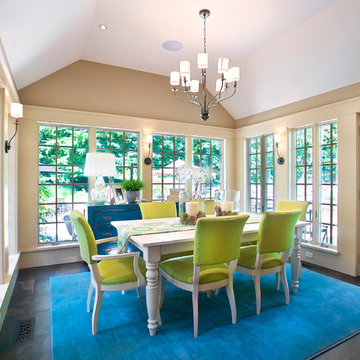
James Ferrara Photography
ラスベガスにある高級な広いトラディショナルスタイルのおしゃれなダイニングキッチン (ベージュの壁、スレートの床、暖炉なし) の写真
ラスベガスにある高級な広いトラディショナルスタイルのおしゃれなダイニングキッチン (ベージュの壁、スレートの床、暖炉なし) の写真

Photographer: Jay Goodrich
This 2800 sf single-family home was completed in 2009. The clients desired an intimate, yet dynamic family residence that reflected the beauty of the site and the lifestyle of the San Juan Islands. The house was built to be both a place to gather for large dinners with friends and family as well as a cozy home for the couple when they are there alone.
The project is located on a stunning, but cripplingly-restricted site overlooking Griffin Bay on San Juan Island. The most practical area to build was exactly where three beautiful old growth trees had already chosen to live. A prior architect, in a prior design, had proposed chopping them down and building right in the middle of the site. From our perspective, the trees were an important essence of the site and respectfully had to be preserved. As a result we squeezed the programmatic requirements, kept the clients on a square foot restriction and pressed tight against property setbacks.
The delineate concept is a stone wall that sweeps from the parking to the entry, through the house and out the other side, terminating in a hook that nestles the master shower. This is the symbolic and functional shield between the public road and the private living spaces of the home owners. All the primary living spaces and the master suite are on the water side, the remaining rooms are tucked into the hill on the road side of the wall.
Off-setting the solid massing of the stone walls is a pavilion which grabs the views and the light to the south, east and west. Built in a position to be hammered by the winter storms the pavilion, while light and airy in appearance and feeling, is constructed of glass, steel, stout wood timbers and doors with a stone roof and a slate floor. The glass pavilion is anchored by two concrete panel chimneys; the windows are steel framed and the exterior skin is of powder coated steel sheathing.

View of great room from dining area.
Rick Brazil Photography
フェニックスにあるミッドセンチュリースタイルのおしゃれなダイニングキッチン (コンクリートの床、タイルの暖炉まわり、グレーの床、白い壁、両方向型暖炉) の写真
フェニックスにあるミッドセンチュリースタイルのおしゃれなダイニングキッチン (コンクリートの床、タイルの暖炉まわり、グレーの床、白い壁、両方向型暖炉) の写真

Our Austin studio designed this gorgeous town home to reflect a quiet, tranquil aesthetic. We chose a neutral palette to create a seamless flow between spaces and added stylish furnishings, thoughtful decor, and striking artwork to create a cohesive home. We added a beautiful blue area rug in the living area that nicely complements the blue elements in the artwork. We ensured that our clients had enough shelving space to showcase their knickknacks, curios, books, and personal collections. In the kitchen, wooden cabinetry, a beautiful cascading island, and well-planned appliances make it a warm, functional space. We made sure that the spaces blended in with each other to create a harmonious home.
---
Project designed by the Atomic Ranch featured modern designers at Breathe Design Studio. From their Austin design studio, they serve an eclectic and accomplished nationwide clientele including in Palm Springs, LA, and the San Francisco Bay Area.
For more about Breathe Design Studio, see here: https://www.breathedesignstudio.com/
To learn more about this project, see here: https://www.breathedesignstudio.com/minimalrowhome
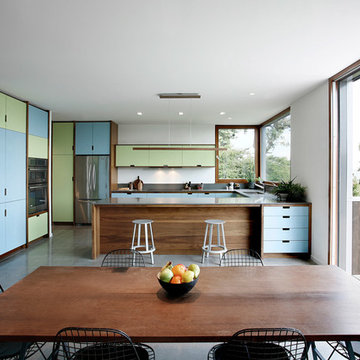
Madrona Passive House, a new Seattle home designed by SHED Architecture & Design and built by Hammer & Hand, combines contemporary design with high performance building to create an environmentally responsive and resource-efficient house.
The home’s airtight, super-insulated building envelope and passive design minimize energy consumption while providing superior thermal comfort to occupants. A heat recovery ventilator supplies constant fresh air to the home’s interior while recovering 90% of thermal energy from exhaust air for reuse inside. A rooftop solar photovoltaic array will provide enough energy to offset most, perhaps all, of the home’s energy consumption on a net annual basis. To manage stormwater the project employs permeable pavers for site hardscape and two cisterns to capture and control rainwater from the home’s roof and the green roof on the garage.
By investing in sustainable site development strategies, efficient building systems and an advanced envelope, the project aims to respect the home’s environmentally critical site and achieve one of the world’s most demanding building energy standards: Passive House.
Photos by Mark Woods Photography.
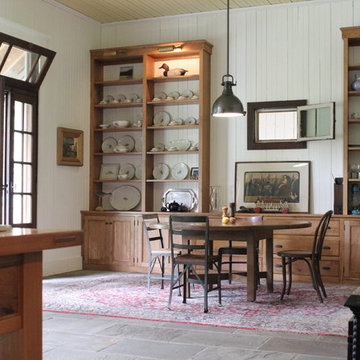
Farm House Kitchen built from a white oak tree harvested from the Owner's property. The Radiant heat in the Kitchen flooring is native Bluestone from Johnston & Rhodes. The double Cast Iron Kohler Sink is a reclaimed fixture with a Rohl faucet. Counters are by Vermont Soapstone. Appliances include a restored Wedgewood stove with double ovens and a refrigerator by Liebherr. Cabinetry designed by JWRA and built by Gergen Woodworks in Newburgh, NY. Lighting including the Pendants and picture lights are fixtures by Hudson Valley Lighting of Newburgh. Featured paintings include Carriage Driver by Chuck Wilkinson, Charlotte Valley Apples by Robert Ginder and Clothesline by Theodore Tihansky.
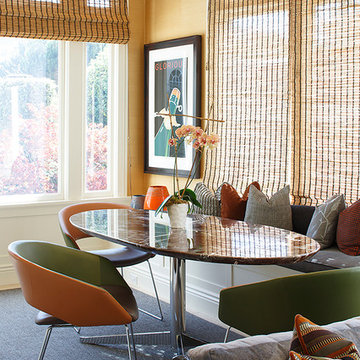
www.ericrorer.com
サンフランシスコにある高級な中くらいなコンテンポラリースタイルのおしゃれなダイニングキッチン (カーペット敷き、黄色い壁、暖炉なし) の写真
サンフランシスコにある高級な中くらいなコンテンポラリースタイルのおしゃれなダイニングキッチン (カーペット敷き、黄色い壁、暖炉なし) の写真
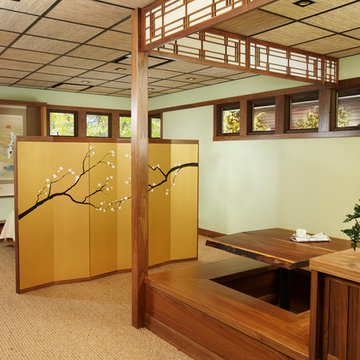
Dining area and Room Screen/Headboard. The shoji panels above the dining area are patterned after the windows of the main house.
シカゴにある中くらいなアジアンスタイルのおしゃれなダイニングキッチン (緑の壁、カーペット敷き、暖炉なし) の写真
シカゴにある中くらいなアジアンスタイルのおしゃれなダイニングキッチン (緑の壁、カーペット敷き、暖炉なし) の写真
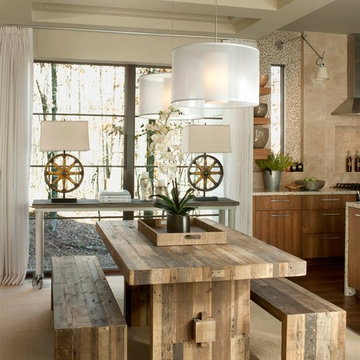
Photos copyright 2012 Scripps Network, LLC. Used with permission, all rights reserved.
アトランタにあるお手頃価格の中くらいなトランジショナルスタイルのおしゃれなダイニングキッチン (カーペット敷き、メタリックの壁、暖炉なし、ベージュの床) の写真
アトランタにあるお手頃価格の中くらいなトランジショナルスタイルのおしゃれなダイニングキッチン (カーペット敷き、メタリックの壁、暖炉なし、ベージュの床) の写真
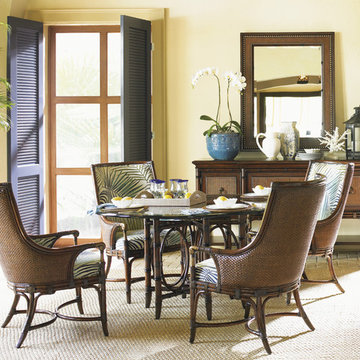
Bright dining space featuring Tommy Bahama Home furniture. Natural light and a warm color palette creates a sophisticated, yet comfortable space.
ロサンゼルスにあるお手頃価格の中くらいなトロピカルスタイルのおしゃれなダイニングキッチン (黄色い壁、カーペット敷き) の写真
ロサンゼルスにあるお手頃価格の中くらいなトロピカルスタイルのおしゃれなダイニングキッチン (黄色い壁、カーペット敷き) の写真
ダイニングキッチン (カーペット敷き、コンクリートの床、スレートの床) の写真
1
