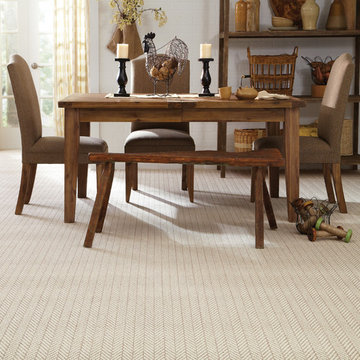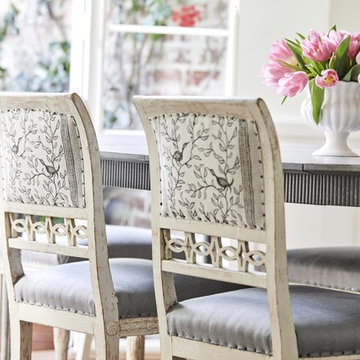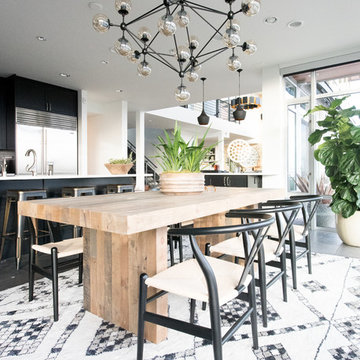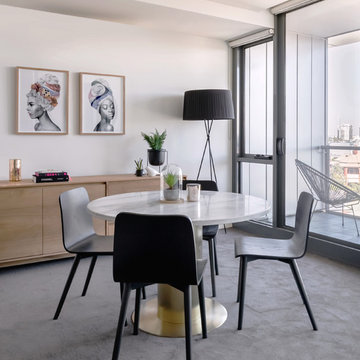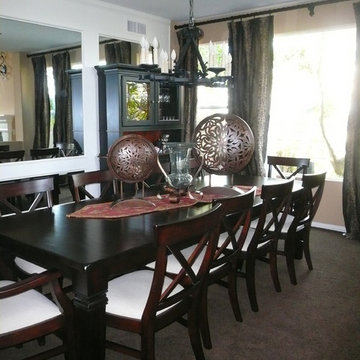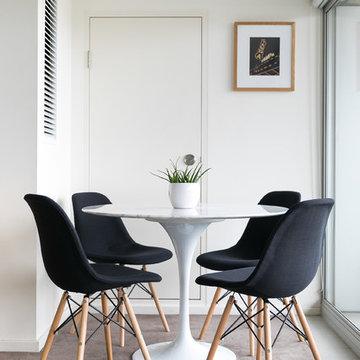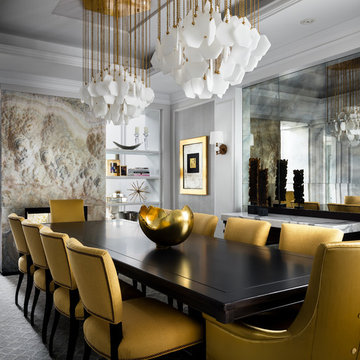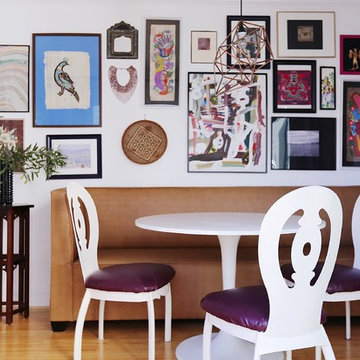ダイニング (竹フローリング、カーペット敷き、白い壁) の写真
絞り込み:
資材コスト
並び替え:今日の人気順
写真 161〜180 枚目(全 1,504 枚)
1/4
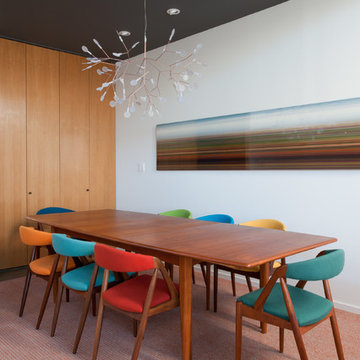
We designed these rugs to compliment the owner’s custom-built home and their collection of mid-century furniture. // Photographer: Caroline Johnson
サンフランシスコにある高級な中くらいなモダンスタイルのおしゃれな独立型ダイニング (白い壁、カーペット敷き、茶色い床) の写真
サンフランシスコにある高級な中くらいなモダンスタイルのおしゃれな独立型ダイニング (白い壁、カーペット敷き、茶色い床) の写真
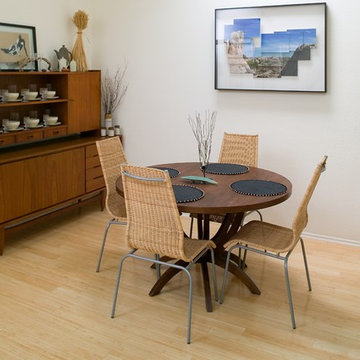
While this dining room may seem minimalistic, the walnut dining table with modern dining chairs create a sophisticated design. The vintage teak buffet is a center piece of the sleek open concept dining room. Bright white walls keep the space feeling clean and crisp.
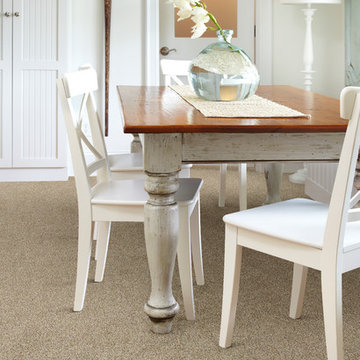
Emerge in Cobble Path by Shaw Floors.
オレンジカウンティにある高級な中くらいなビーチスタイルのおしゃれな独立型ダイニング (白い壁、カーペット敷き、暖炉なし、ベージュの床) の写真
オレンジカウンティにある高級な中くらいなビーチスタイルのおしゃれな独立型ダイニング (白い壁、カーペット敷き、暖炉なし、ベージュの床) の写真
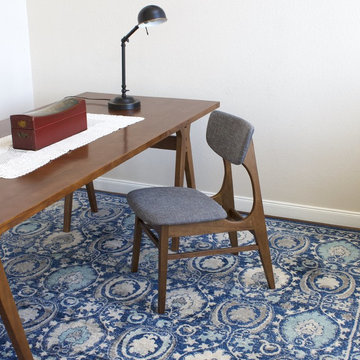
This iconic, simple and elegant dining chair is a true unique style of Denmark’s most prolific chair designers.
ヒューストンにある中くらいなミッドセンチュリースタイルのおしゃれな独立型ダイニング (白い壁、カーペット敷き) の写真
ヒューストンにある中くらいなミッドセンチュリースタイルのおしゃれな独立型ダイニング (白い壁、カーペット敷き) の写真
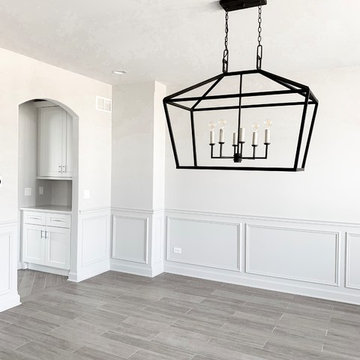
Contemporary custom home with light and dark contrasting elements in a Chicago suburb.
シカゴにあるお手頃価格の中くらいなコンテンポラリースタイルのおしゃれな独立型ダイニング (白い壁、カーペット敷き、暖炉なし、グレーの床) の写真
シカゴにあるお手頃価格の中くらいなコンテンポラリースタイルのおしゃれな独立型ダイニング (白い壁、カーペット敷き、暖炉なし、グレーの床) の写真
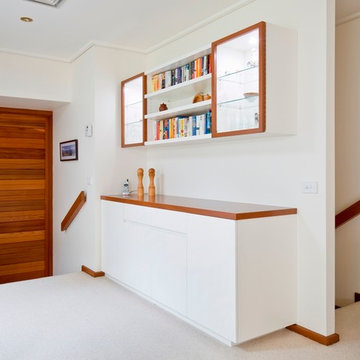
Side board with stained Victorian ash top comprising four doors and two drawers. Suspended shelving and display showcases with glass shelves, glass doors with timber frame and down lighting.
Size: 2 wide x 2m high x 0.6m deep
Materials: Victorian Ash veneer shelves and bench top with clear satin lacquer finish, stained to match existing wood work. Cabinet and back panel painted Dulux Chalk USA half strength. 30% gloss finish.
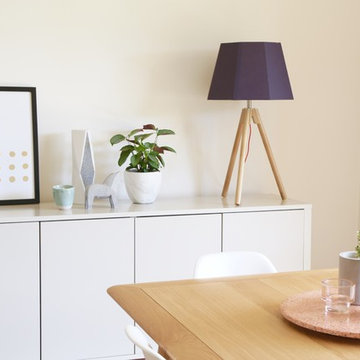
This gorgeous family home located in southern Sydney has been transformed over the course of 12 months.
Our clients were a young family who had recently moved into the home and were faced with an abundance of space to fill. They had a good idea of the looks they liked, but felt unsure about where to buy furniture and homewares and how to pull the whole look together. Together we agreed that their style was a hybrid of Scandi meets luxes meets family friendly.
The first area we worked on was the formal living space. The room had very generous proportions and great natural light. Although technically a formal space, with two small children the room still needed to be family friendly.
Matching charcoal grey sofas are a comfy choice and the durable fabric choice easily hides wear and tear. When it came to cushions, texture was the name of the game. Leather, linen and velvet all feature heavily, with a soft palette of pale pink, grey, navy, neutrals and tan.
It’s the little finishing touches that make this room extra special. We chose concrete and marble accessories with small doses of black and timber to keep the look fresh and modern.
Next on our list was the master bedroom. And it was here that we really upped the luxury factor. Our clients really wanted this space to feel like an adults-only escape. We kept much of the colour palette from the downstairs area – navy, pale pink and grey – but we also added in crisp white and soft oatmeal tones to soften the look.
We ditched the Scandi vibes and introduced luxury embellishments like glass lamp bases and tufting in the bedhead and footstool. The result was the perfect blend of relaxation and glamour.
The final area to receive our magic touch was the dining room and kitchen. Many of the larger pieces were already in place, but the rooms needed dressing to bring them to life. Minty greens, cool greys and soft pinks work back perfectly with a blonde timber dining table a fresh white kitchen.
Overall, each area of the home has it’s own distinct look, yet there are enough common elements in place to creative a cohesive design scheme. It’s a contemporary home that the clients and their young family will enjoy for many years to come.
Scott Keenan - @travellingman_au
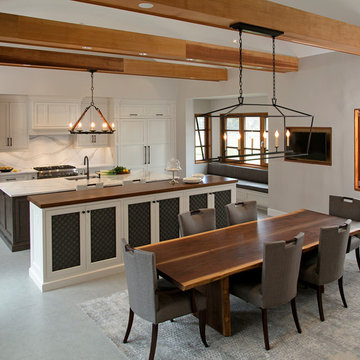
The elegant live edge walnut dining room table features a book matched top and live edge slab legs.
The walnut was locally harvested, handcrafted and then finished with a hand rubbed plant-based natural oil & wax finish. Our finish contains plant oils and natural waxes, which bring out the natural beauty of the wood while providing a strong protective finish.
The approximate size of this walnut table is 108″ (L) x 44″ (W) x 30″ (H). Custom sizes and other bases are available.
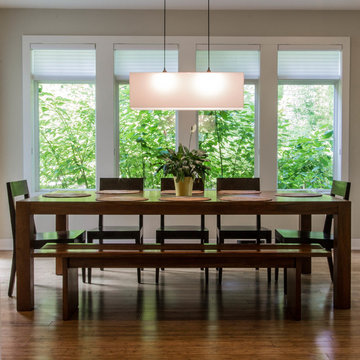
ニューヨークにある高級な中くらいなトラディショナルスタイルのおしゃれなダイニングキッチン (白い壁、竹フローリング) の写真
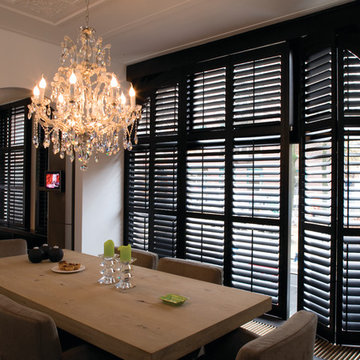
カルガリーにある広いトランジショナルスタイルのおしゃれなダイニングキッチン (白い壁、カーペット敷き、暖炉なし) の写真
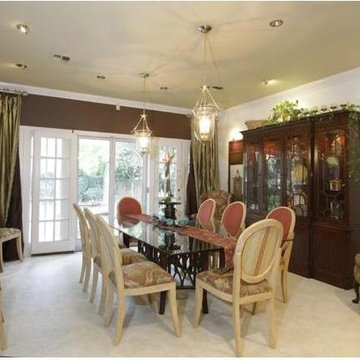
Dining room, with all new furniture, draperies and lighting. All chairs were custom made from our design. China cabinet is from Maitland-Smith. Accent walls painted chocolate brown. Ancestral paintings were purchased from an antique collection by designer.
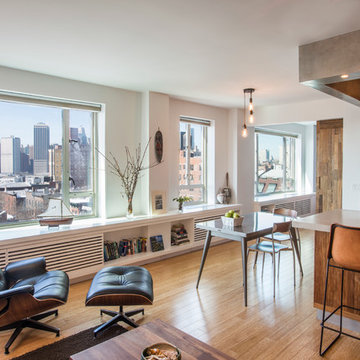
Living/Dining area
Photo by Erik Rank
ニューヨークにある小さなコンテンポラリースタイルのおしゃれなLDK (白い壁、竹フローリング、暖炉なし) の写真
ニューヨークにある小さなコンテンポラリースタイルのおしゃれなLDK (白い壁、竹フローリング、暖炉なし) の写真
ダイニング (竹フローリング、カーペット敷き、白い壁) の写真
9
