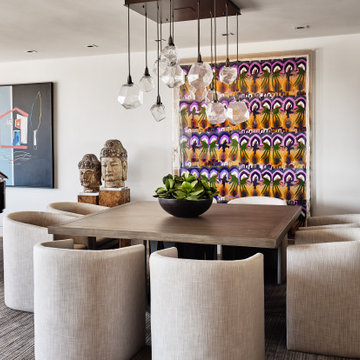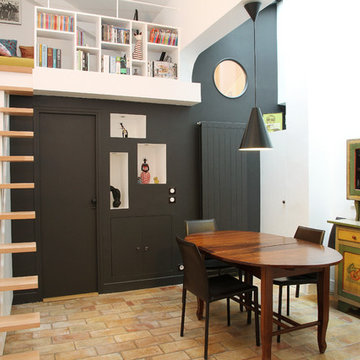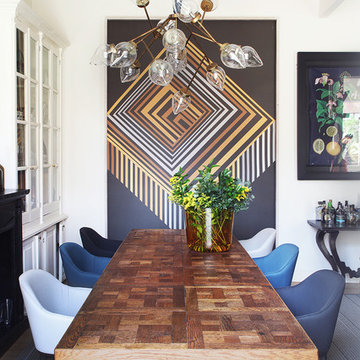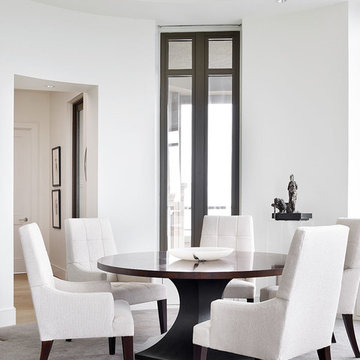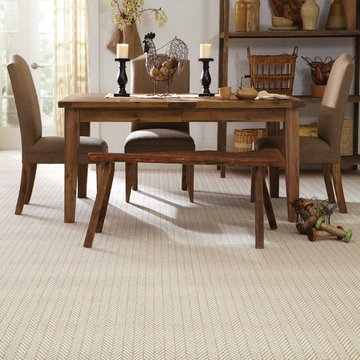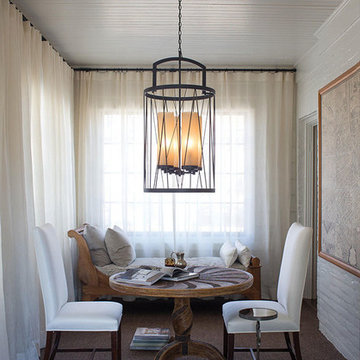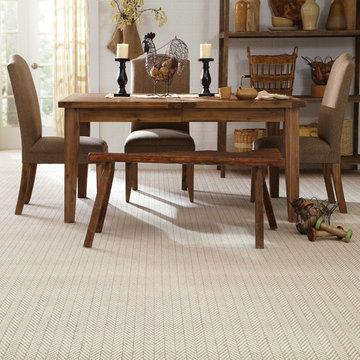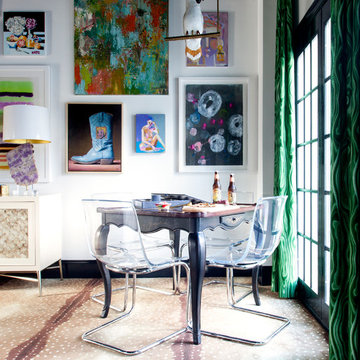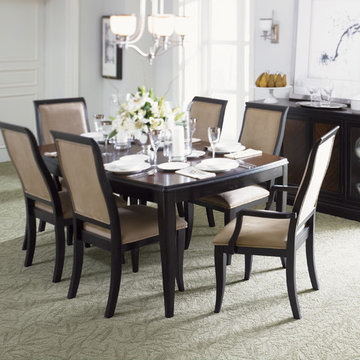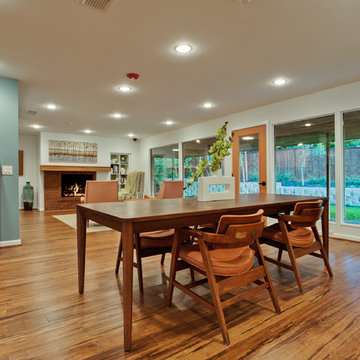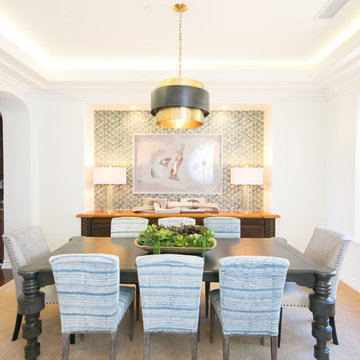ダイニング (竹フローリング、レンガの床、カーペット敷き、白い壁) の写真
絞り込み:
資材コスト
並び替え:今日の人気順
写真 1〜20 枚目(全 1,626 枚)
1/5

The client’s coastal New England roots inspired this Shingle style design for a lakefront lot. With a background in interior design, her ideas strongly influenced the process, presenting both challenge and reward in executing her exact vision. Vintage coastal style grounds a thoroughly modern open floor plan, designed to house a busy family with three active children. A primary focus was the kitchen, and more importantly, the butler’s pantry tucked behind it. Flowing logically from the garage entry and mudroom, and with two access points from the main kitchen, it fulfills the utilitarian functions of storage and prep, leaving the main kitchen free to shine as an integral part of the open living area.
An ARDA for Custom Home Design goes to
Royal Oaks Design
Designer: Kieran Liebl
From: Oakdale, Minnesota

Our client is a traveler and collector of art. He had a very eclectic mix of artwork and mixed media but no allocated space for displaying it. We created a gallery wall using different frame sizes, finishes and styles. This way it feels as if the gallery wall has been added to over time.
Photographer: Stephani Buchman
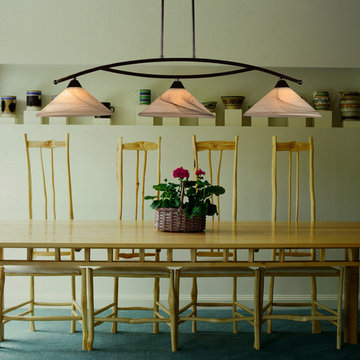
Three Light Aged Bronze Tea Swirl Glass Island Light Available in both regular and LED options
LED: http://www.houzz.com/photos/13707279/Three-Light-Aged-Bronze-Tea-Swirl-Glass-Island-Light-contemporary-kitchen-lighting-and-cabinet-lighting
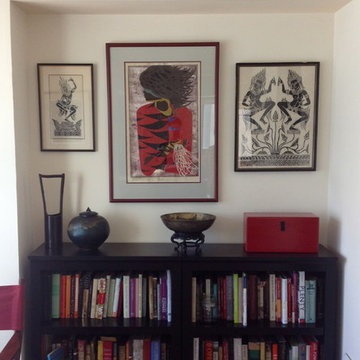
This renter was moving into a one bedroom apartment from a family home. As such, many areas are multi-use spaces. This room functions as both a dining room and work space, where the client writes. This nook provided storage space as well as an opportunity for the client to express her personal style.
By placing these low bookcases side-by-side, we created both housing for books as well as a surface which can be used as a sideboard when entertaining. We culled from the clients art collection some of her favorite pieces and displayed them together in a dynamic collection. Using strong pieces such as these takes advantage of the neutral wall color (which the client is not allowed to alter) by using it as a blank backdrop. The red box is decorative and functional, housing the clients go-to office supplies such as pens, pencils, notepaper, etc.
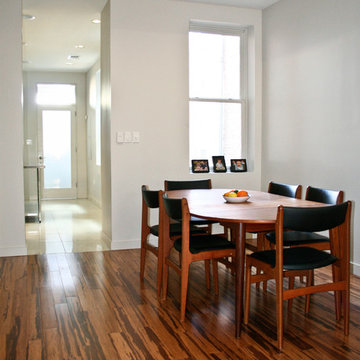
Architectural Credit: R. Michael Cross Design Group
ワシントンD.C.にあるお手頃価格の小さなモダンスタイルのおしゃれなダイニング (竹フローリング、白い壁、暖炉なし) の写真
ワシントンD.C.にあるお手頃価格の小さなモダンスタイルのおしゃれなダイニング (竹フローリング、白い壁、暖炉なし) の写真

Complete overhaul of the common area in this wonderful Arcadia home.
The living room, dining room and kitchen were redone.
The direction was to obtain a contemporary look but to preserve the warmth of a ranch home.
The perfect combination of modern colors such as grays and whites blend and work perfectly together with the abundant amount of wood tones in this design.
The open kitchen is separated from the dining area with a large 10' peninsula with a waterfall finish detail.
Notice the 3 different cabinet colors, the white of the upper cabinets, the Ash gray for the base cabinets and the magnificent olive of the peninsula are proof that you don't have to be afraid of using more than 1 color in your kitchen cabinets.
The kitchen layout includes a secondary sink and a secondary dishwasher! For the busy life style of a modern family.
The fireplace was completely redone with classic materials but in a contemporary layout.
Notice the porcelain slab material on the hearth of the fireplace, the subway tile layout is a modern aligned pattern and the comfortable sitting nook on the side facing the large windows so you can enjoy a good book with a bright view.
The bamboo flooring is continues throughout the house for a combining effect, tying together all the different spaces of the house.
All the finish details and hardware are honed gold finish, gold tones compliment the wooden materials perfectly.
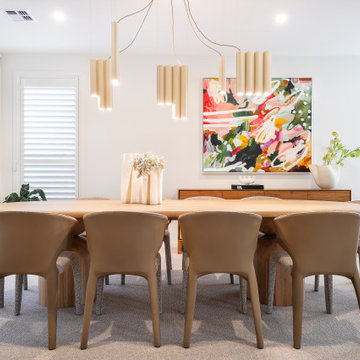
Formal dining and sitting area using neutral tones, timber and modern lighting.
メルボルンにあるラグジュアリーな中くらいなコンテンポラリースタイルのおしゃれなダイニング (白い壁、カーペット敷き、グレーの床) の写真
メルボルンにあるラグジュアリーな中くらいなコンテンポラリースタイルのおしゃれなダイニング (白い壁、カーペット敷き、グレーの床) の写真

Designed from a “high-tech, local handmade” philosophy, this house was conceived with the selection of locally sourced materials as a starting point. Red brick is widely produced in San Pedro Cholula, making it the stand-out material of the house.
An artisanal arrangement of each brick, following a non-perpendicular modular repetition, allowed expressivity for both material and geometry-wise while maintaining a low cost.
The house is an introverted one and incorporates design elements that aim to simultaneously bring sufficient privacy, light and natural ventilation: a courtyard and interior-facing terrace, brick-lattices and windows that open up to selected views.
In terms of the program, the said courtyard serves to articulate and bring light and ventilation to two main volumes: The first one comprised of a double-height space containing a living room, dining room and kitchen on the first floor, and bedroom on the second floor. And a second one containing a smaller bedroom and service areas on the first floor, and a large terrace on the second.
Various elements such as wall lamps and an electric meter box (among others) were custom-designed and crafted for the house.
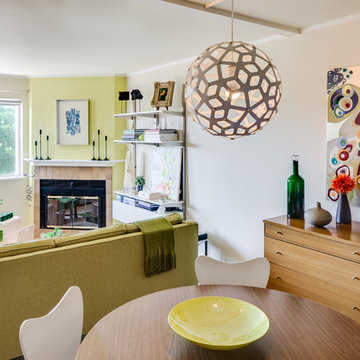
Colorful dining area of a San Francisco pied a Terre in Hayes Valley pays homage to mid-century modern.
Photo Credit - Christopher Stark
サンフランシスコにあるお手頃価格の小さなコンテンポラリースタイルのおしゃれなLDK (白い壁、カーペット敷き、ベージュの床、コーナー設置型暖炉、タイルの暖炉まわり) の写真
サンフランシスコにあるお手頃価格の小さなコンテンポラリースタイルのおしゃれなLDK (白い壁、カーペット敷き、ベージュの床、コーナー設置型暖炉、タイルの暖炉まわり) の写真
ダイニング (竹フローリング、レンガの床、カーペット敷き、白い壁) の写真
1
