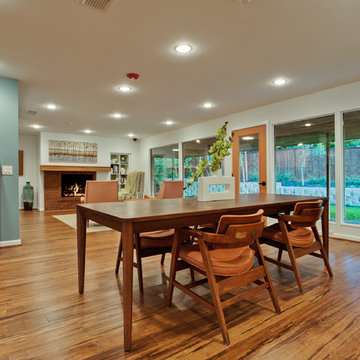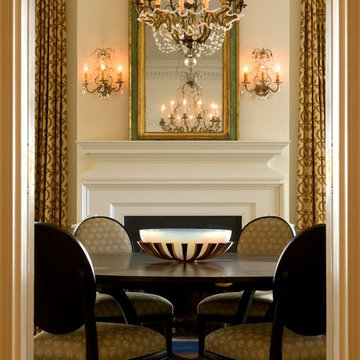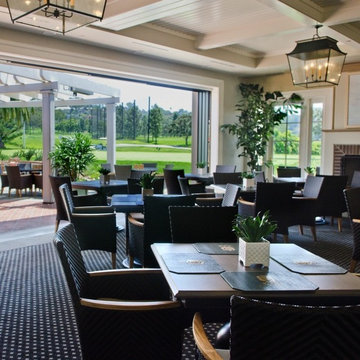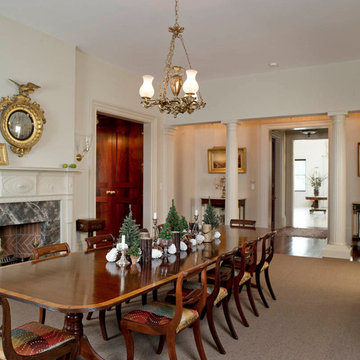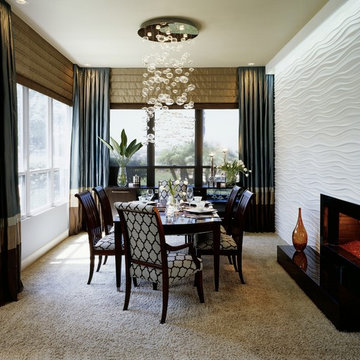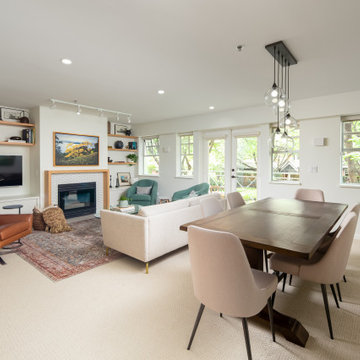ダイニング (標準型暖炉、竹フローリング、カーペット敷き、白い壁) の写真
絞り込み:
資材コスト
並び替え:今日の人気順
写真 1〜20 枚目(全 114 枚)
1/5

Complete overhaul of the common area in this wonderful Arcadia home.
The living room, dining room and kitchen were redone.
The direction was to obtain a contemporary look but to preserve the warmth of a ranch home.
The perfect combination of modern colors such as grays and whites blend and work perfectly together with the abundant amount of wood tones in this design.
The open kitchen is separated from the dining area with a large 10' peninsula with a waterfall finish detail.
Notice the 3 different cabinet colors, the white of the upper cabinets, the Ash gray for the base cabinets and the magnificent olive of the peninsula are proof that you don't have to be afraid of using more than 1 color in your kitchen cabinets.
The kitchen layout includes a secondary sink and a secondary dishwasher! For the busy life style of a modern family.
The fireplace was completely redone with classic materials but in a contemporary layout.
Notice the porcelain slab material on the hearth of the fireplace, the subway tile layout is a modern aligned pattern and the comfortable sitting nook on the side facing the large windows so you can enjoy a good book with a bright view.
The bamboo flooring is continues throughout the house for a combining effect, tying together all the different spaces of the house.
All the finish details and hardware are honed gold finish, gold tones compliment the wooden materials perfectly.
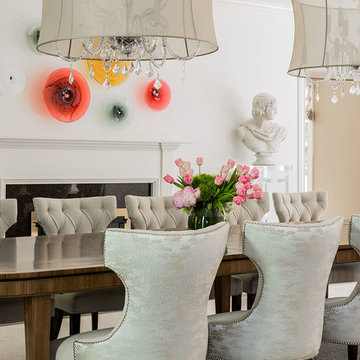
Dream Dining Room
マンチェスターにあるトランジショナルスタイルのおしゃれな独立型ダイニング (白い壁、カーペット敷き、標準型暖炉) の写真
マンチェスターにあるトランジショナルスタイルのおしゃれな独立型ダイニング (白い壁、カーペット敷き、標準型暖炉) の写真
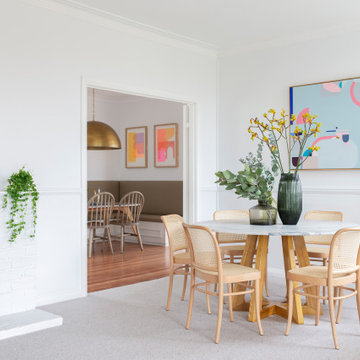
Located in the Canberra suburb of Old Deakin, this established home was originally built in 1951 by Keith Murdoch to house journalists of The Herald and Weekly Times Limited. With a rich history, it has been renovated to maintain its classic character and charm for the new young family that lives there.
Renovation by Papas Projects. Photography by Hcreations.
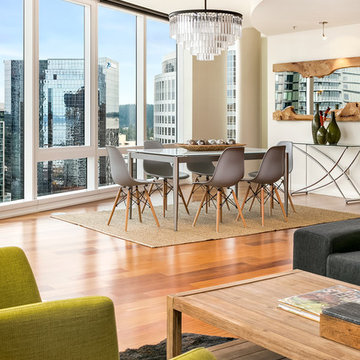
MVB
シアトルにある高級な広いコンテンポラリースタイルのおしゃれなLDK (白い壁、竹フローリング、標準型暖炉、石材の暖炉まわり) の写真
シアトルにある高級な広いコンテンポラリースタイルのおしゃれなLDK (白い壁、竹フローリング、標準型暖炉、石材の暖炉まわり) の写真
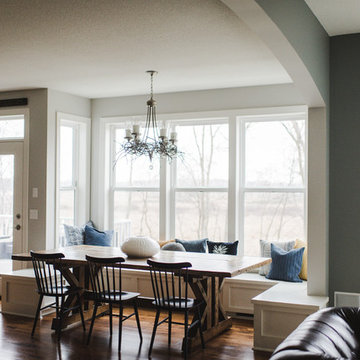
Amanda Marie Studio
ミネアポリスにあるトラディショナルスタイルのおしゃれなダイニング (白い壁、カーペット敷き、標準型暖炉、石材の暖炉まわり、ベージュの床) の写真
ミネアポリスにあるトラディショナルスタイルのおしゃれなダイニング (白い壁、カーペット敷き、標準型暖炉、石材の暖炉まわり、ベージュの床) の写真
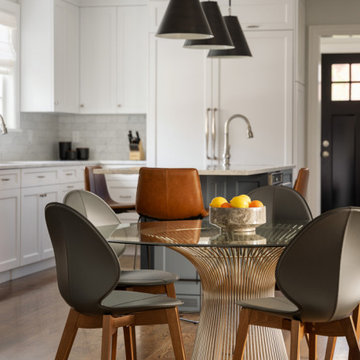
Our Long Island studio designed this stunning home with bright neutrals and classic pops to create a warm, welcoming home with modern amenities. In the kitchen, we chose a blue and white theme and added leather high chairs to give it a classy appeal. Sleek pendants add a hint of elegance.
In the dining room, comfortable chairs with chequered upholstery create a statement. We added a touch of drama by painting the ceiling a deep aubergine. AJI also added a sitting space with a comfortable couch and chairs to bridge the kitchen and the main living space. The family room was designed to create maximum space for get-togethers with a comfy sectional and stylish swivel chairs. The unique wall decor creates interesting pops of color. In the master suite upstairs, we added walk-in closets and a twelve-foot-long window seat. The exquisite en-suite bathroom features a stunning freestanding tub for relaxing after a long day.
---
Project designed by Long Island interior design studio Annette Jaffe Interiors. They serve Long Island including the Hamptons, as well as NYC, the tri-state area, and Boca Raton, FL.
For more about Annette Jaffe Interiors, click here:
https://annettejaffeinteriors.com/
To learn more about this project, click here:
https://annettejaffeinteriors.com/residential-portfolio/long-island-renovation/
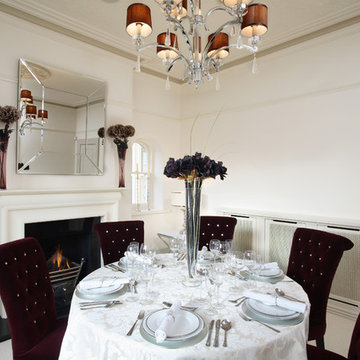
Adrian Richardson
他の地域にある中くらいなトランジショナルスタイルのおしゃれな独立型ダイニング (白い壁、カーペット敷き、標準型暖炉、石材の暖炉まわり) の写真
他の地域にある中くらいなトランジショナルスタイルのおしゃれな独立型ダイニング (白い壁、カーペット敷き、標準型暖炉、石材の暖炉まわり) の写真
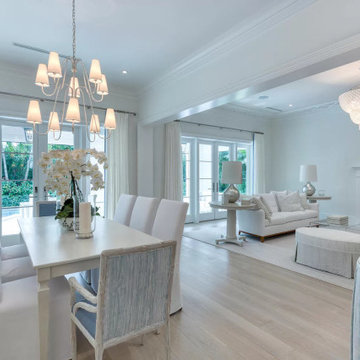
マイアミにあるラグジュアリーな巨大なトラディショナルスタイルのおしゃれなダイニング (白い壁、竹フローリング、標準型暖炉、石材の暖炉まわり、ベージュの床、羽目板の壁) の写真
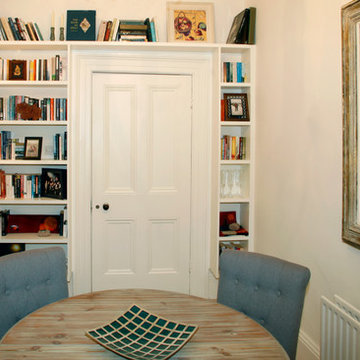
Mark Boland Silver Image photography,
ダブリンにある中くらいなトラディショナルスタイルのおしゃれなダイニングキッチン (白い壁、カーペット敷き、標準型暖炉、金属の暖炉まわり、ベージュの床) の写真
ダブリンにある中くらいなトラディショナルスタイルのおしゃれなダイニングキッチン (白い壁、カーペット敷き、標準型暖炉、金属の暖炉まわり、ベージュの床) の写真
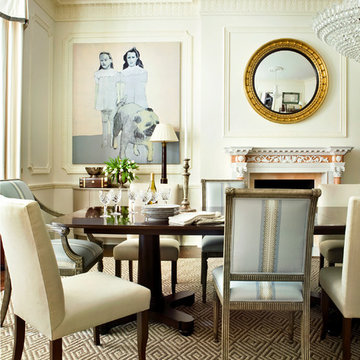
Robert Brown balances the extravagant architecture in this grand dining room with a muted color palette, contemporary artwork, and clean-lined furniture.
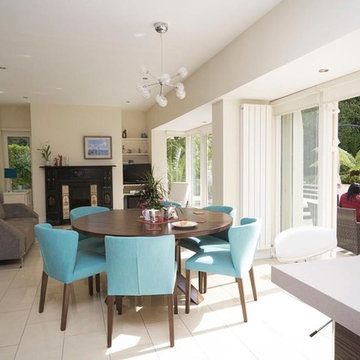
We opened up the open plan kitchen living room with glass double doors to the garden. We combined new pieces with the clients existing furniture.
ダブリンにあるお手頃価格の広いコンテンポラリースタイルのおしゃれなLDK (白い壁、カーペット敷き、標準型暖炉、石材の暖炉まわり) の写真
ダブリンにあるお手頃価格の広いコンテンポラリースタイルのおしゃれなLDK (白い壁、カーペット敷き、標準型暖炉、石材の暖炉まわり) の写真
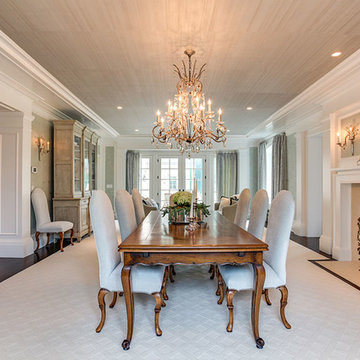
Elegant, refined dining room in white and pale blue with sumptuous chandelier.
他の地域にある広いトラディショナルスタイルのおしゃれなLDK (白い壁、カーペット敷き、標準型暖炉、白い床、タイルの暖炉まわり) の写真
他の地域にある広いトラディショナルスタイルのおしゃれなLDK (白い壁、カーペット敷き、標準型暖炉、白い床、タイルの暖炉まわり) の写真
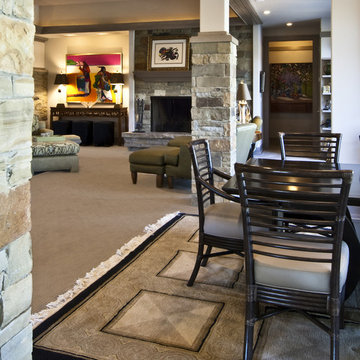
Builder: Morrie Witter |
Photographer: Lee Bruegger
他の地域にある中くらいなトラディショナルスタイルのおしゃれなLDK (白い壁、カーペット敷き、標準型暖炉、石材の暖炉まわり) の写真
他の地域にある中くらいなトラディショナルスタイルのおしゃれなLDK (白い壁、カーペット敷き、標準型暖炉、石材の暖炉まわり) の写真
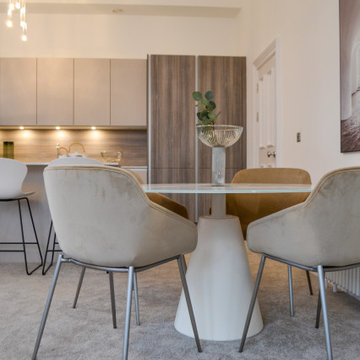
When we looked at the space objectively, we took inspiration from the vast amount of light that flooded the property. We embraces this with brighter toned, soft feeling fabrics and leathers. The kitchen by Kitchens International was a cause of inspiration for the dining area – choosing materials of white glass and polished chrome, contrasting with dark toned glass accessories.
For bedroom areas, we decided on cool tones of blush, again being inspired by the washes of natural light in the spaces. The layout of the rooms allowed us to create sperate living areas within the rooms. We chose areas of work, play, sleep and relaxation
ダイニング (標準型暖炉、竹フローリング、カーペット敷き、白い壁) の写真
1
