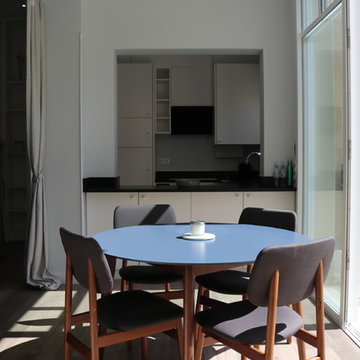小さなダイニングキッチン (石材の暖炉まわり、茶色い床) の写真
絞り込み:
資材コスト
並び替え:今日の人気順
写真 1〜20 枚目(全 28 枚)
1/5

ワシントンD.C.にある小さなトランジショナルスタイルのおしゃれなダイニングキッチン (ベージュの壁、濃色無垢フローリング、標準型暖炉、石材の暖炉まわり、茶色い床) の写真

Converted unutilized sitting area into formal dining space for four. Refinished the gas fireplace facade (removed green tile and installed ledger stone), added chandelier, paint, window treatment and furnishings.
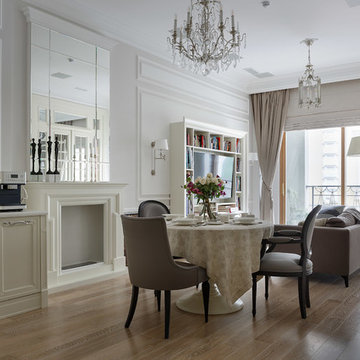
Дизайнер - Любовь Клюева
Фотограф - Иван Сорокин
Объединенная гостиная и столовая. Обеденный стол, зеркало, портал для камина - изготовлено по эскизам дизайнера фирмой Omega Market Premium. Сервиз - Ralph Lauren. Стулья - Angelo Cappellini коллекция Opera. Освещение - De Majo.
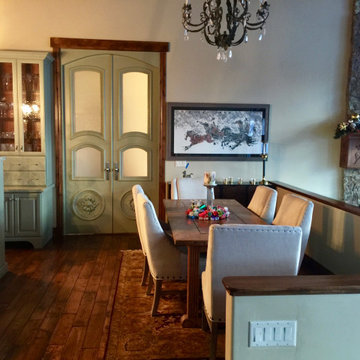
The goal was to create an intimate dining area overlooking the great room. We painted the black cabinets a green to bring out the green already in the kitchen countertops. We added the light fixture over the table to create better lighting surrounding the guests. The farmhouse table came from auction in LA and the chairs were also new. We added matching bar stools at the kitchen counter.
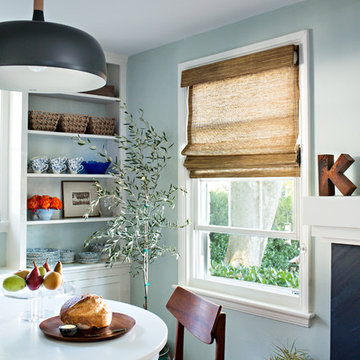
Our Modern Cottage project included a fresh update to the existing dining and sitting rooms with new modern lighting, window treatments, gallery walls and styling.
We love the way this space mixes traditional and modern touches to create a youthful, fresh take on this 1920's cottage.
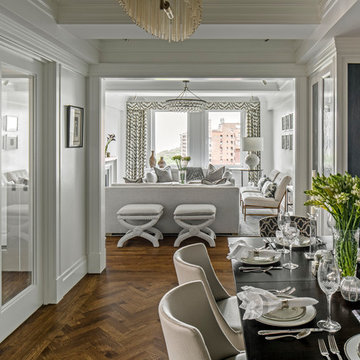
TEAM
Architect and Interior Design: LDa Architecture & Interiors
Builder: Debono Brothers Builders & Developers, Inc.
Photographer: Sean Litchfield Photography
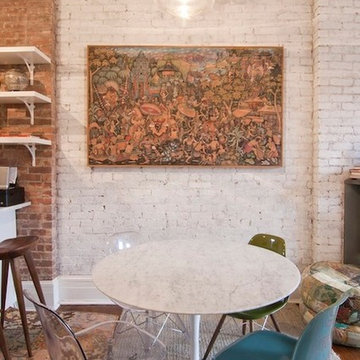
Project consisted of a full-gut renovation in a Chelsea apartment in New York City. This is the dining/kitchen area. The entire kitchen is new.
ニューヨークにあるお手頃価格の小さなモダンスタイルのおしゃれなダイニングキッチン (白い壁、無垢フローリング、標準型暖炉、石材の暖炉まわり、茶色い床) の写真
ニューヨークにあるお手頃価格の小さなモダンスタイルのおしゃれなダイニングキッチン (白い壁、無垢フローリング、標準型暖炉、石材の暖炉まわり、茶色い床) の写真
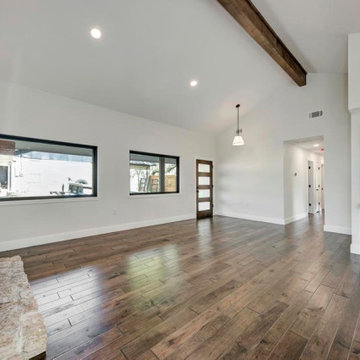
オースティンにある高級な小さなミッドセンチュリースタイルのおしゃれなダイニングキッチン (濃色無垢フローリング、標準型暖炉、石材の暖炉まわり、茶色い床、表し梁) の写真
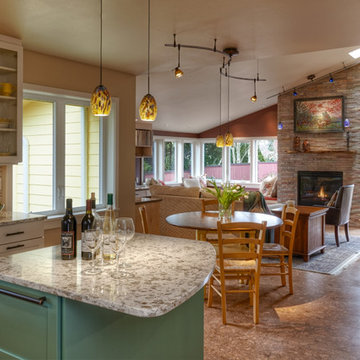
NW Architectural Photography
シアトルにあるお手頃価格の小さなトラディショナルスタイルのおしゃれなダイニングキッチン (コルクフローリング、ベージュの壁、標準型暖炉、石材の暖炉まわり、茶色い床) の写真
シアトルにあるお手頃価格の小さなトラディショナルスタイルのおしゃれなダイニングキッチン (コルクフローリング、ベージュの壁、標準型暖炉、石材の暖炉まわり、茶色い床) の写真
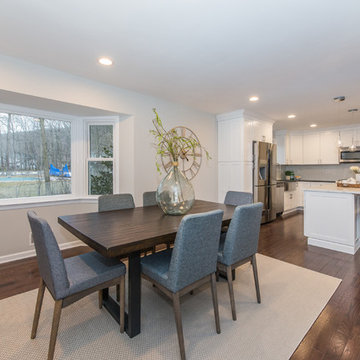
The Randolph flip is another successful project by an energetic client always looking to fix up a very uncared home and flip it to a lucky buyer. The end result is a very open clean house with many beautiful features. THis home had been neglected for years starting on the outside with very overgrown landscaping making it a very unfriendly looking home nobody would want to approach. We cleaned up the yard gave it some new bright siding. But the real magic happened on the inside by opening up the living room, kitchen and dining area creating a welcome and entertaining amenable space. We relocated the kitchen to give it a better flow and allowing for the kitchen to enlarge in size. Created a more friendly family room by refacing the fireplace in stone and giving everything a fresh look. Upstairs we expanded the master bedroom and gave it a beautiful master bathroom. Take a look and see the transformation!
Front door photography, llc
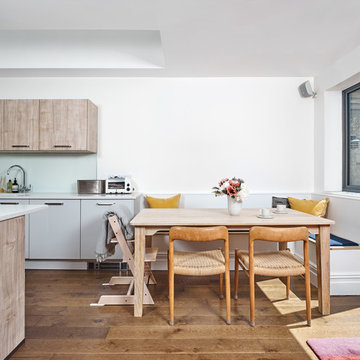
Adam Carter Photography
ウィルトシャーにあるお手頃価格の小さなコンテンポラリースタイルのおしゃれなダイニングキッチン (白い壁、濃色無垢フローリング、暖炉なし、石材の暖炉まわり、茶色い床) の写真
ウィルトシャーにあるお手頃価格の小さなコンテンポラリースタイルのおしゃれなダイニングキッチン (白い壁、濃色無垢フローリング、暖炉なし、石材の暖炉まわり、茶色い床) の写真
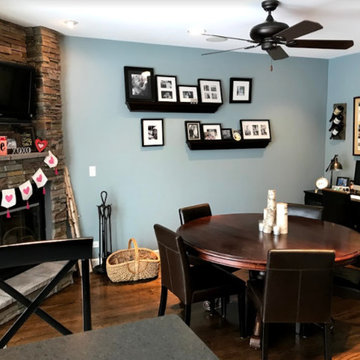
他の地域にあるお手頃価格の小さなトランジショナルスタイルのおしゃれなダイニングキッチン (青い壁、濃色無垢フローリング、標準型暖炉、石材の暖炉まわり、茶色い床) の写真
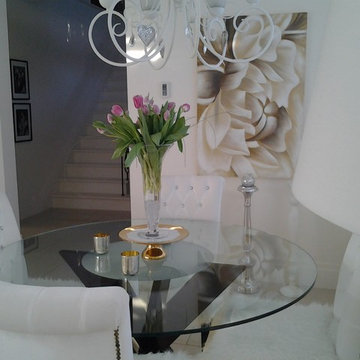
モントリオールにある低価格の小さなモダンスタイルのおしゃれなダイニングキッチン (黄色い壁、濃色無垢フローリング、両方向型暖炉、石材の暖炉まわり、茶色い床) の写真
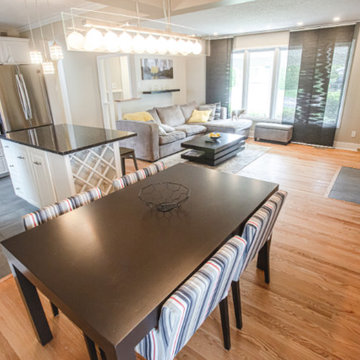
オタワにある低価格の小さなトランジショナルスタイルのおしゃれなダイニングキッチン (グレーの壁、淡色無垢フローリング、標準型暖炉、石材の暖炉まわり、茶色い床) の写真
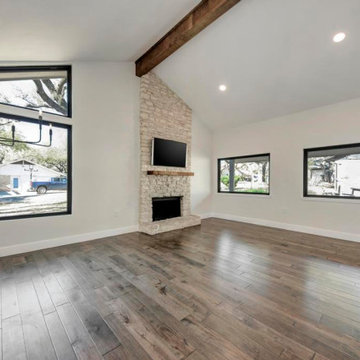
オースティンにある高級な小さなミッドセンチュリースタイルのおしゃれなダイニングキッチン (白い壁、濃色無垢フローリング、標準型暖炉、石材の暖炉まわり、茶色い床、表し梁) の写真
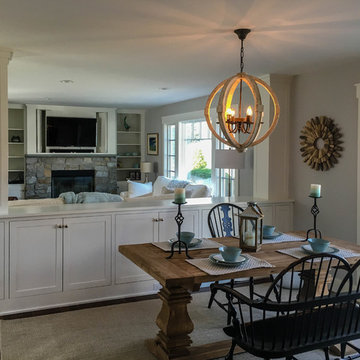
ブリッジポートにあるお手頃価格の小さなおしゃれなダイニングキッチン (グレーの壁、濃色無垢フローリング、標準型暖炉、石材の暖炉まわり、茶色い床) の写真
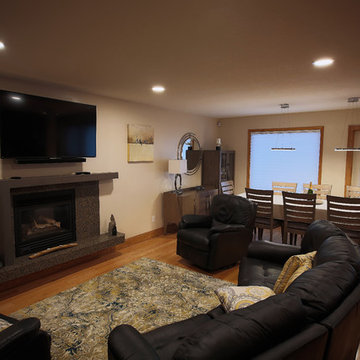
Completed dining room addition.
The kitchen, dining room & living room ceiling previously had popcorn texture. The ceiling was scraped and re-textured with California Knockdown texture, and has been upgraded with LED recessed lighting & LED pendants.
Under the new dining room is a heated & vented crawl space with a concrete floor & lighting, which is used for storage.
There is now a double pane Jeld-Wen window for light & backyard viewing, and the existing door has been relocated into the new exterior wall.
Exterior walls have been spray-foamed, as well as the new attic space.
The hardwood was matched & spliced into the existing floor.
Photo by:
The Garage Photographic
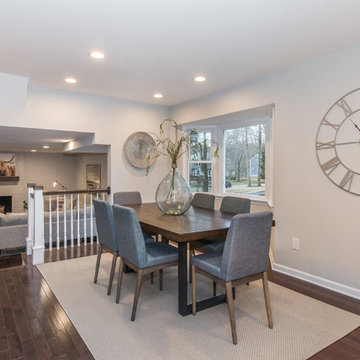
The Randolph flip is another successful project by an energetic client always looking to fix up a very uncared home and flip it to a lucky buyer. The end result is a very open clean house with many beautiful features. THis home had been neglected for years starting on the outside with very overgrown landscaping making it a very unfriendly looking home nobody would want to approach. We cleaned up the yard gave it some new bright siding. But the real magic happened on the inside by opening up the living room, kitchen and dining area creating a welcome and entertaining amenable space. We relocated the kitchen to give it a better flow and allowing for the kitchen to enlarge in size. Created a more friendly family room by refacing the fireplace in stone and giving everything a fresh look. Upstairs we expanded the master bedroom and gave it a beautiful master bathroom. Take a look and see the transformation!
Front door photography, llc

A visual artist and his fiancée’s house and studio were designed with various themes in mind, such as the physical context, client needs, security, and a limited budget.
Six options were analyzed during the schematic design stage to control the wind from the northeast, sunlight, light quality, cost, energy, and specific operating expenses. By using design performance tools and technologies such as Fluid Dynamics, Energy Consumption Analysis, Material Life Cycle Assessment, and Climate Analysis, sustainable strategies were identified. The building is self-sufficient and will provide the site with an aquifer recharge that does not currently exist.
The main masses are distributed around a courtyard, creating a moderately open construction towards the interior and closed to the outside. The courtyard contains a Huizache tree, surrounded by a water mirror that refreshes and forms a central part of the courtyard.
The house comprises three main volumes, each oriented at different angles to highlight different views for each area. The patio is the primary circulation stratagem, providing a refuge from the wind, a connection to the sky, and a night sky observatory. We aim to establish a deep relationship with the site by including the open space of the patio.
小さなダイニングキッチン (石材の暖炉まわり、茶色い床) の写真
1
