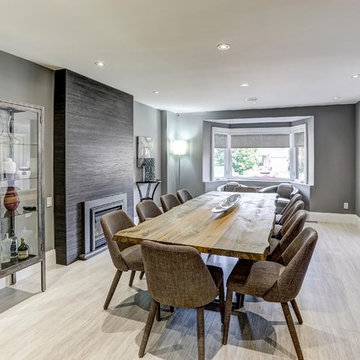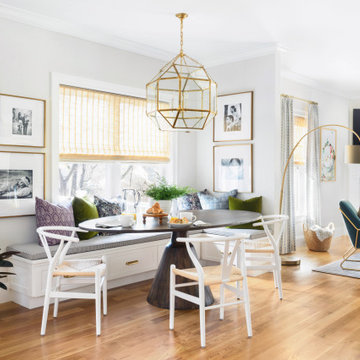ダイニングキッチン (レンガの暖炉まわり、タイルの暖炉まわり、グレーの壁) の写真
絞り込み:
資材コスト
並び替え:今日の人気順
写真 1〜20 枚目(全 488 枚)
1/5

Existing tumbled limestone tiles were removed from the fireplace & hearth and replaced with new taupe colored brick-like 2x8 ceramic tile. A new reclaimed rustic beam installed for mantle. To add even more architectural detail to the fireplace painted shiplap boards were installed over existing drywall.
Marshall Skinner, Marshall Evan Photography

Dining area to the great room, designed with the focus on the short term rental users wanting to stay in a Texas Farmhouse style.
オースティンにあるお手頃価格の広いシャビーシック調のおしゃれなダイニングキッチン (グレーの壁、濃色無垢フローリング、標準型暖炉、レンガの暖炉まわり、茶色い床、格子天井、パネル壁) の写真
オースティンにあるお手頃価格の広いシャビーシック調のおしゃれなダイニングキッチン (グレーの壁、濃色無垢フローリング、標準型暖炉、レンガの暖炉まわり、茶色い床、格子天井、パネル壁) の写真
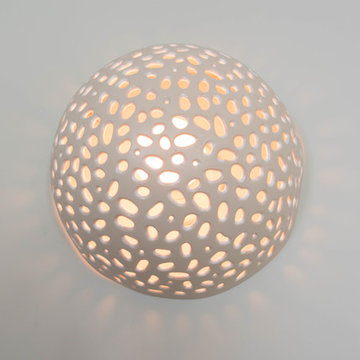
Steven DeWall
ロサンゼルスにある高級な中くらいなビーチスタイルのおしゃれなダイニングキッチン (グレーの壁、淡色無垢フローリング、標準型暖炉、タイルの暖炉まわり) の写真
ロサンゼルスにある高級な中くらいなビーチスタイルのおしゃれなダイニングキッチン (グレーの壁、淡色無垢フローリング、標準型暖炉、タイルの暖炉まわり) の写真

A bright white kitchen centered by a large oversized island painted in Benjamin Moore Hail Navy. Beautiful white oak floors run through the entire first floor. Ceiling has white shiplap between exposed beams in kitchen and dining room. Stunning pendant lighting ties in the black accents and gold hardware.

This remodel was for a family that purchased a new home and just moved from Denver. They wanted a traditional design with a few hints of contemporary and an open feel concept with the adjoining rooms. We removed the walls surrounding the kitchen to achieve the openness of the space but needed to keep the support so we installed an exposed wooden beam. This brought in a traditional feature as well as using a reclaimed piece of wood for the brick fireplace mantel. The kitchen cabinets are the classic, white style with mesh upper cabinet insets. To further bring in the traditional look, we have a white farmhouse sink, installed white, subway tile, butcherblock countertop for the island and glass island electrical fixtures but offset it with stainless steel appliances and a quartz countertop. In the adjoining bonus room, we framed the entryway and windows with a square, white trim, which adds to the contemporary aspect. And for a fun touch, the clients wanted a little bar area and a kegerator installed. We kept the more contemporary theme with the stainless steel color and a white quartz countertop. The clients were delighted with how the kitchen turned out and how spacious the area felt in addition to the seamless mix of styles.
Photos by Rick Young

Open Living/Dining Room Floorplan | Custom Built in Cabinet Seating | Wood Tile Floor | Warm Gray Walls | Craftman Style Light Fixtures | Brick Two-Sided Fireplace
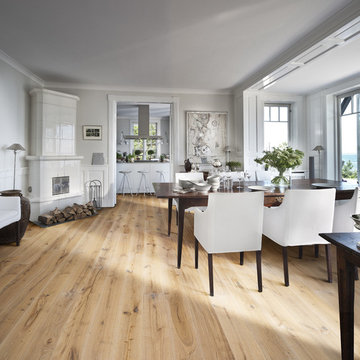
Color: Craftsman Oak Hultaby
シカゴにあるお手頃価格の中くらいな北欧スタイルのおしゃれなダイニングキッチン (グレーの壁、淡色無垢フローリング、コーナー設置型暖炉、タイルの暖炉まわり) の写真
シカゴにあるお手頃価格の中くらいな北欧スタイルのおしゃれなダイニングキッチン (グレーの壁、淡色無垢フローリング、コーナー設置型暖炉、タイルの暖炉まわり) の写真
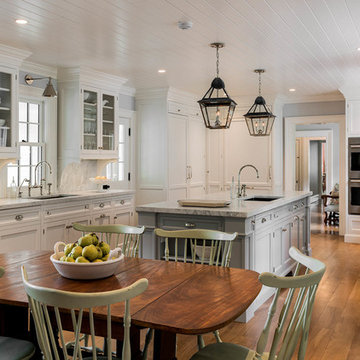
Kitchen
Photo by Rob Karosis
ニューヨークにある広いカントリー風のおしゃれなダイニングキッチン (グレーの壁、無垢フローリング、標準型暖炉、レンガの暖炉まわり、茶色い床) の写真
ニューヨークにある広いカントリー風のおしゃれなダイニングキッチン (グレーの壁、無垢フローリング、標準型暖炉、レンガの暖炉まわり、茶色い床) の写真

Long time clients called us (Landmark Remodeling and PID) back to tackle their kitchen and subsequently remainder of the main floor. We had worked away over the last 5 years doing smaller projects, knowing one day they would pull the trigger on their kitchen space.
After two small boys and working from home through the pandemic they decided it was time to tear down the wall separating the kitchen and formal dining room and make one large kitchen for their busy, growing family.
We proposed a few layout options and when they chose the one with a 14 foot island we were so excited!
Photographer- Chris Holden Photos
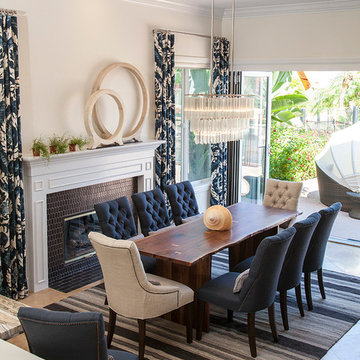
オレンジカウンティにあるラグジュアリーな広いトランジショナルスタイルのおしゃれなダイニングキッチン (グレーの壁、ライムストーンの床、タイルの暖炉まわり) の写真
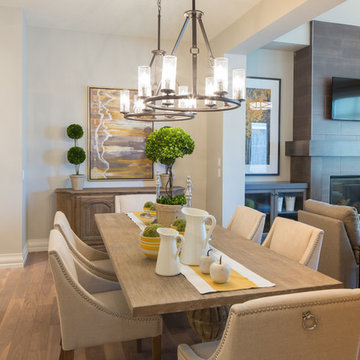
Adrian Shellard Photography
カルガリーにある高級な中くらいなトランジショナルスタイルのおしゃれなダイニングキッチン (グレーの壁、淡色無垢フローリング、標準型暖炉、タイルの暖炉まわり) の写真
カルガリーにある高級な中くらいなトランジショナルスタイルのおしゃれなダイニングキッチン (グレーの壁、淡色無垢フローリング、標準型暖炉、タイルの暖炉まわり) の写真

Hattie Quik Photography
他の地域にある高級な中くらいなカントリー風のおしゃれなダイニングキッチン (グレーの壁、無垢フローリング、標準型暖炉、レンガの暖炉まわり、茶色い床) の写真
他の地域にある高級な中くらいなカントリー風のおしゃれなダイニングキッチン (グレーの壁、無垢フローリング、標準型暖炉、レンガの暖炉まわり、茶色い床) の写真

サクラメントにある高級なミッドセンチュリースタイルのおしゃれなダイニングキッチン (グレーの壁、磁器タイルの床、コーナー設置型暖炉、タイルの暖炉まわり、グレーの床) の写真
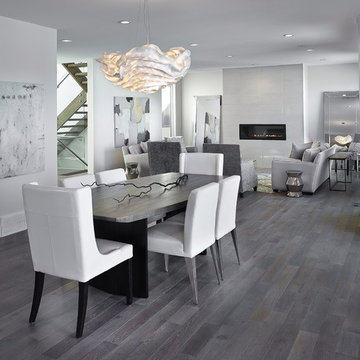
Merle Prosofsky
エドモントンにあるラグジュアリーな広いコンテンポラリースタイルのおしゃれなダイニングキッチン (グレーの壁、無垢フローリング、タイルの暖炉まわり) の写真
エドモントンにあるラグジュアリーな広いコンテンポラリースタイルのおしゃれなダイニングキッチン (グレーの壁、無垢フローリング、タイルの暖炉まわり) の写真
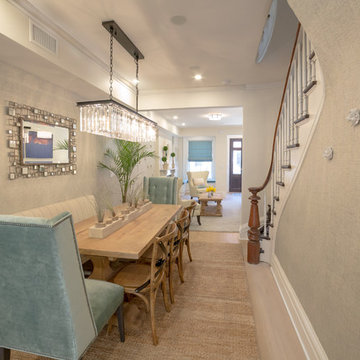
The beautiful grasscloth wallpaper by Philipp Jeffreys sets the tone for an organic and coastal dining space. The chandelier becomes the jewels of this lengthy room when lit and reflects on the silver mirror. Love the original staircase banister that we were able to salvage! ”
Photo Credit: Francis Augustine
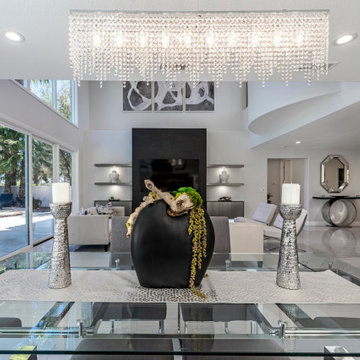
Open concept dining room/ family room
ラスベガスにある高級な中くらいなモダンスタイルのおしゃれなダイニングキッチン (グレーの壁、セラミックタイルの床、標準型暖炉、タイルの暖炉まわり、グレーの床) の写真
ラスベガスにある高級な中くらいなモダンスタイルのおしゃれなダイニングキッチン (グレーの壁、セラミックタイルの床、標準型暖炉、タイルの暖炉まわり、グレーの床) の写真
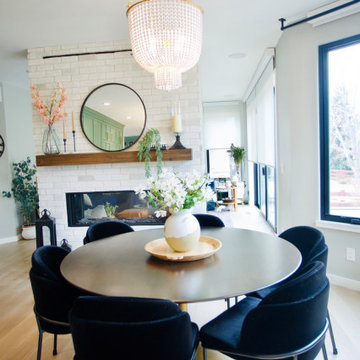
An oversized bay window makes the perfect space for a brand new large round table and chairs both from Rove Concepts, sitting in front of a gorgeous, 2 sided fireplace. Walls are our favorite color, Sherwin Williams Mindful Gray, and floors throughout the house are a lovely wide plank White Oak. There's no shortage of sunshine in this glam farmhouse space!

Enhance your home design with a few upgrades. New moulding creates a flow throughout your house, new doors create that new home feel and barn door hardware is a great way to create privacy without taking up extra room with a regular door.
Barn Doors: SSLG-216
Interior Door: SSW-286
Exterior Door: VSG120010LEX2668
Base: 392MUL-5
Case: 197MUL
ダイニングキッチン (レンガの暖炉まわり、タイルの暖炉まわり、グレーの壁) の写真
1
