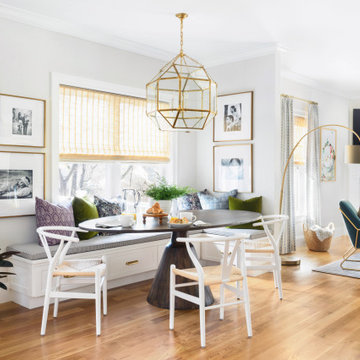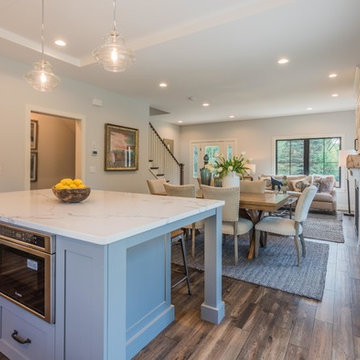ダイニングキッチン (レンガの暖炉まわり、タイルの暖炉まわり、木材の暖炉まわり、グレーの壁) の写真
絞り込み:
資材コスト
並び替え:今日の人気順
写真 1〜20 枚目(全 586 枚)

Enhance your home design with a few upgrades. New moulding creates a flow throughout your house, new doors create that new home feel and barn door hardware is a great way to create privacy without taking up extra room with a regular door.
Barn Doors: SSLG-216
Interior Door: SSW-286
Exterior Door: VSG120010LEX2668
Base: 392MUL-5
Case: 197MUL

Existing tumbled limestone tiles were removed from the fireplace & hearth and replaced with new taupe colored brick-like 2x8 ceramic tile. A new reclaimed rustic beam installed for mantle. To add even more architectural detail to the fireplace painted shiplap boards were installed over existing drywall.
Marshall Skinner, Marshall Evan Photography
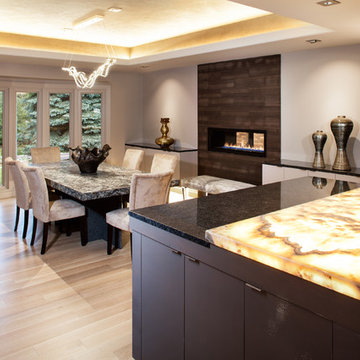
Thomas Grady Photography
オマハにあるお手頃価格の広いコンテンポラリースタイルのおしゃれなダイニングキッチン (淡色無垢フローリング、タイルの暖炉まわり、グレーの壁、横長型暖炉) の写真
オマハにあるお手頃価格の広いコンテンポラリースタイルのおしゃれなダイニングキッチン (淡色無垢フローリング、タイルの暖炉まわり、グレーの壁、横長型暖炉) の写真

This remodel was for a family that purchased a new home and just moved from Denver. They wanted a traditional design with a few hints of contemporary and an open feel concept with the adjoining rooms. We removed the walls surrounding the kitchen to achieve the openness of the space but needed to keep the support so we installed an exposed wooden beam. This brought in a traditional feature as well as using a reclaimed piece of wood for the brick fireplace mantel. The kitchen cabinets are the classic, white style with mesh upper cabinet insets. To further bring in the traditional look, we have a white farmhouse sink, installed white, subway tile, butcherblock countertop for the island and glass island electrical fixtures but offset it with stainless steel appliances and a quartz countertop. In the adjoining bonus room, we framed the entryway and windows with a square, white trim, which adds to the contemporary aspect. And for a fun touch, the clients wanted a little bar area and a kegerator installed. We kept the more contemporary theme with the stainless steel color and a white quartz countertop. The clients were delighted with how the kitchen turned out and how spacious the area felt in addition to the seamless mix of styles.
Photos by Rick Young

Custom built, hand painted bench seating with padded seat and scatter cushions. Walls and Bench painted in Little Green. Delicate glass pendants from Pooky lighting.
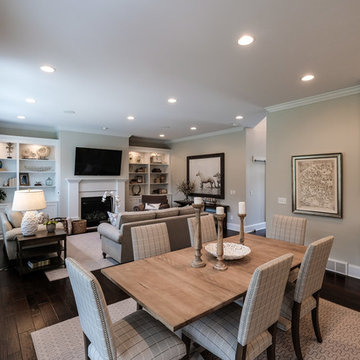
Colleen Gahry-Robb, Interior Designer / Ethan Allen, Auburn Hills, MI
デトロイトにある高級な広いトランジショナルスタイルのおしゃれなダイニング (グレーの壁、濃色無垢フローリング、標準型暖炉、木材の暖炉まわり、茶色い床) の写真
デトロイトにある高級な広いトランジショナルスタイルのおしゃれなダイニング (グレーの壁、濃色無垢フローリング、標準型暖炉、木材の暖炉まわり、茶色い床) の写真
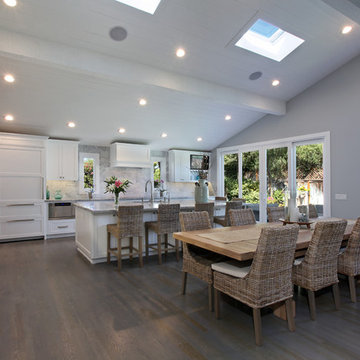
Photography: Jeri Koegel
オレンジカウンティにあるラグジュアリーな広いビーチスタイルのおしゃれなダイニングキッチン (濃色無垢フローリング、標準型暖炉、タイルの暖炉まわり、グレーの壁、茶色い床) の写真
オレンジカウンティにあるラグジュアリーな広いビーチスタイルのおしゃれなダイニングキッチン (濃色無垢フローリング、標準型暖炉、タイルの暖炉まわり、グレーの壁、茶色い床) の写真
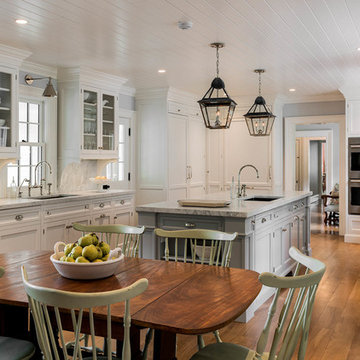
Kitchen
Photo by Rob Karosis
ニューヨークにある広いカントリー風のおしゃれなダイニングキッチン (グレーの壁、無垢フローリング、標準型暖炉、レンガの暖炉まわり、茶色い床) の写真
ニューヨークにある広いカントリー風のおしゃれなダイニングキッチン (グレーの壁、無垢フローリング、標準型暖炉、レンガの暖炉まわり、茶色い床) の写真

Hattie Quik Photography
他の地域にある高級な中くらいなカントリー風のおしゃれなダイニングキッチン (グレーの壁、無垢フローリング、標準型暖炉、レンガの暖炉まわり、茶色い床) の写真
他の地域にある高級な中くらいなカントリー風のおしゃれなダイニングキッチン (グレーの壁、無垢フローリング、標準型暖炉、レンガの暖炉まわり、茶色い床) の写真

4 pendant chandelier, custom wood wall design, ceramic tile flooring, marble waterfall island, under bar storage, sliding pantry barn door, wood cabinets, large modern cabinet handles, glass tile backsplash
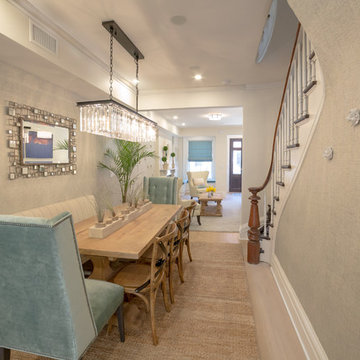
The beautiful grasscloth wallpaper by Philipp Jeffreys sets the tone for an organic and coastal dining space. The chandelier becomes the jewels of this lengthy room when lit and reflects on the silver mirror. Love the original staircase banister that we were able to salvage! ”
Photo Credit: Francis Augustine
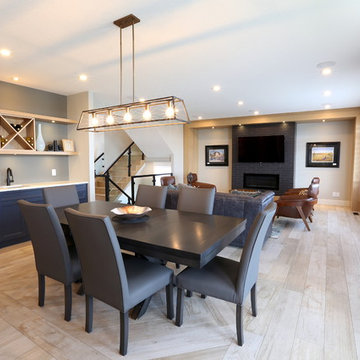
Beautiful dining room with herringbone pattern to dignify the space. Built in hutch with sink, hidden fridge and ice maker. The perfect space for entertainers!
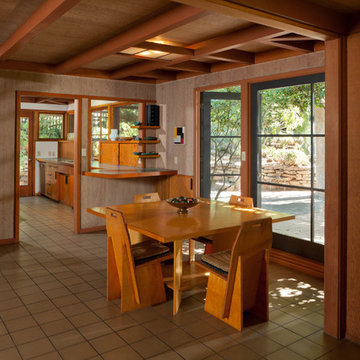
This view is from the "link" into 1949 dining room and kitchen. Addition was slab on grade to match existing floor height, and we added quarry tile throughout. Original interior walls were plywood stained grey. Furniture throughout is just perfect for this period and style. Scott Mayoral photo
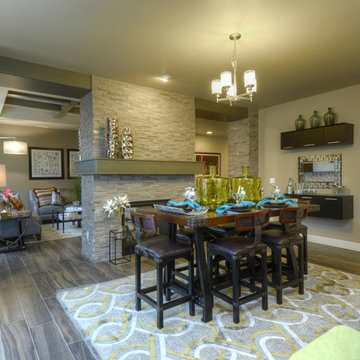
Multiple award-winning Reunion Homes celebrates four years of success in the Colorado Springs Parade of Homes sweeping the Industry Awards of Excellence in 2011, 2012, 2013, and 2014. The winner of the coveted People's Choice Award for 2011, 2012, and 2013, Reunion Homes offers large, beautiful homes as surprisingly affordable prices like the Gray's Peak, a contemporary 2-story home with two sided fireplace between the family room and kitchen and two sided fireplace between the master bedroom and sitting room. www.ReunionHomesColorado.com.
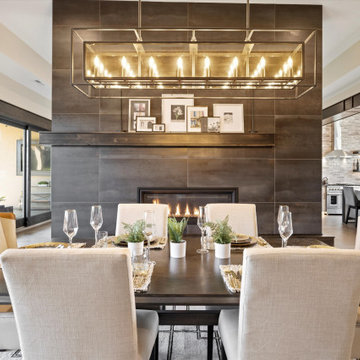
他の地域にある高級な広いトランジショナルスタイルのおしゃれなダイニングキッチン (グレーの壁、無垢フローリング、両方向型暖炉、タイルの暖炉まわり、茶色い床、格子天井) の写真
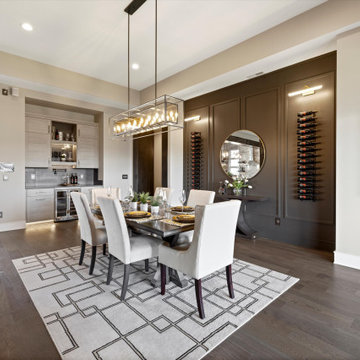
他の地域にある高級な広いトランジショナルスタイルのおしゃれなダイニングキッチン (グレーの壁、無垢フローリング、両方向型暖炉、タイルの暖炉まわり、茶色い床、格子天井、パネル壁) の写真

サクラメントにある高級なミッドセンチュリースタイルのおしゃれなダイニングキッチン (グレーの壁、磁器タイルの床、コーナー設置型暖炉、タイルの暖炉まわり、グレーの床) の写真
ダイニングキッチン (レンガの暖炉まわり、タイルの暖炉まわり、木材の暖炉まわり、グレーの壁) の写真
1
