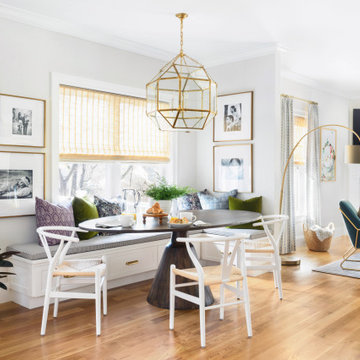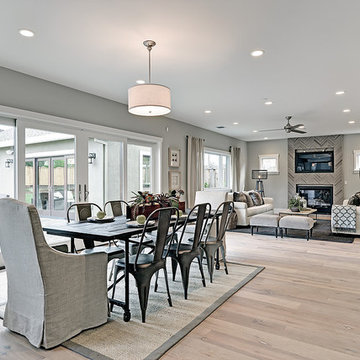ダイニングキッチン (タイルの暖炉まわり、グレーの壁) の写真

A transitional townhouse for a family with a touch of modern design and blue accents. When I start a project, I always ask a client to describe three words that they want to describe their home. In this instance, the owner asked for a modern, clean, and functional aesthetic that would be family-friendly, while also allowing him to entertain. We worked around the owner's artwork by Ryan Fugate in order to choose a neutral but also sophisticated palette of blues, greys, and green for the entire home. Metallic accents create a more modern feel that plays off of the hardware already in the home. The result is a comfortable and bright home where everyone can relax at the end of a long day.
Photography by Reagen Taylor Photography
Collaboration with lead designer Travis Michael Interiors
---
Project designed by the Atomic Ranch featured modern designers at Breathe Design Studio. From their Austin design studio, they serve an eclectic and accomplished nationwide clientele including in Palm Springs, LA, and the San Francisco Bay Area.
For more about Breathe Design Studio, see here: https://www.breathedesignstudio.com/
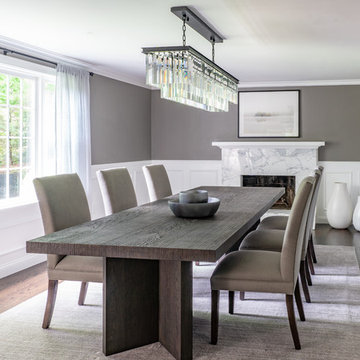
Eric Roth Photography
ボストンにある高級な広いトランジショナルスタイルのおしゃれなダイニングキッチン (グレーの壁、タイルの暖炉まわり、濃色無垢フローリング、標準型暖炉、茶色い床) の写真
ボストンにある高級な広いトランジショナルスタイルのおしゃれなダイニングキッチン (グレーの壁、タイルの暖炉まわり、濃色無垢フローリング、標準型暖炉、茶色い床) の写真
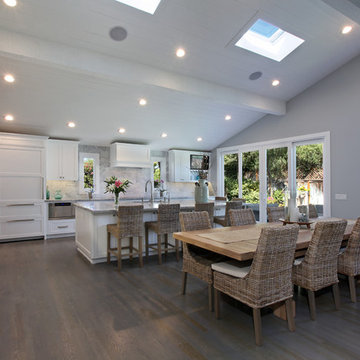
Photography: Jeri Koegel
オレンジカウンティにあるラグジュアリーな広いビーチスタイルのおしゃれなダイニングキッチン (濃色無垢フローリング、標準型暖炉、タイルの暖炉まわり、グレーの壁、茶色い床) の写真
オレンジカウンティにあるラグジュアリーな広いビーチスタイルのおしゃれなダイニングキッチン (濃色無垢フローリング、標準型暖炉、タイルの暖炉まわり、グレーの壁、茶色い床) の写真

Existing tumbled limestone tiles were removed from the fireplace & hearth and replaced with new taupe colored brick-like 2x8 ceramic tile. A new reclaimed rustic beam installed for mantle. To add even more architectural detail to the fireplace painted shiplap boards were installed over existing drywall.
Marshall Skinner, Marshall Evan Photography
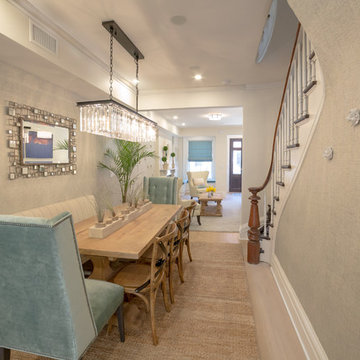
The beautiful grasscloth wallpaper by Philipp Jeffreys sets the tone for an organic and coastal dining space. The chandelier becomes the jewels of this lengthy room when lit and reflects on the silver mirror. Love the original staircase banister that we were able to salvage! ”
Photo Credit: Francis Augustine
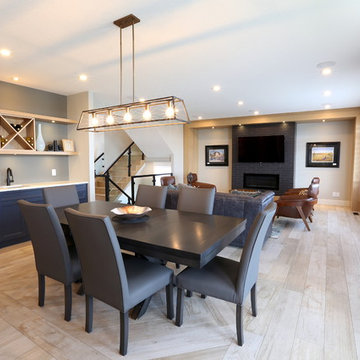
Beautiful dining room with herringbone pattern to dignify the space. Built in hutch with sink, hidden fridge and ice maker. The perfect space for entertainers!
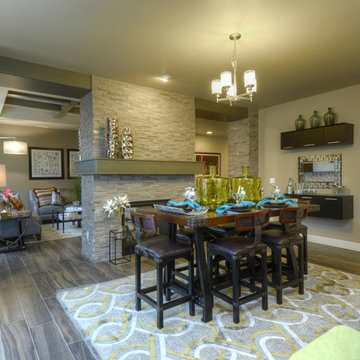
Multiple award-winning Reunion Homes celebrates four years of success in the Colorado Springs Parade of Homes sweeping the Industry Awards of Excellence in 2011, 2012, 2013, and 2014. The winner of the coveted People's Choice Award for 2011, 2012, and 2013, Reunion Homes offers large, beautiful homes as surprisingly affordable prices like the Gray's Peak, a contemporary 2-story home with two sided fireplace between the family room and kitchen and two sided fireplace between the master bedroom and sitting room. www.ReunionHomesColorado.com.
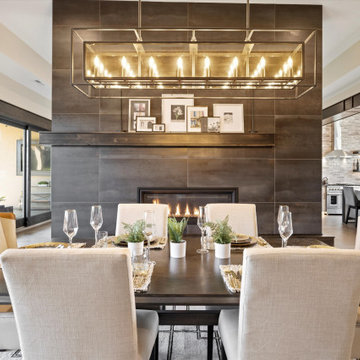
他の地域にある高級な広いトランジショナルスタイルのおしゃれなダイニングキッチン (グレーの壁、無垢フローリング、両方向型暖炉、タイルの暖炉まわり、茶色い床、格子天井) の写真

サクラメントにある高級なミッドセンチュリースタイルのおしゃれなダイニングキッチン (グレーの壁、磁器タイルの床、コーナー設置型暖炉、タイルの暖炉まわり、グレーの床) の写真
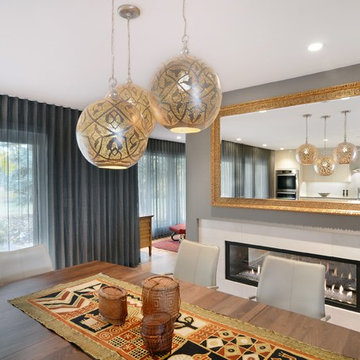
Dustin Mifflin Photography
カルガリーにあるコンテンポラリースタイルのおしゃれなダイニングキッチン (グレーの壁、タイルの暖炉まわり、両方向型暖炉) の写真
カルガリーにあるコンテンポラリースタイルのおしゃれなダイニングキッチン (グレーの壁、タイルの暖炉まわり、両方向型暖炉) の写真
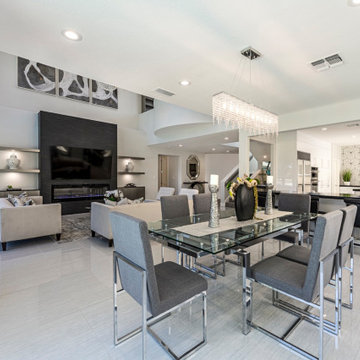
Open concept dining room/ family room
ラスベガスにある高級な中くらいなモダンスタイルのおしゃれなダイニングキッチン (グレーの壁、セラミックタイルの床、標準型暖炉、タイルの暖炉まわり、グレーの床) の写真
ラスベガスにある高級な中くらいなモダンスタイルのおしゃれなダイニングキッチン (グレーの壁、セラミックタイルの床、標準型暖炉、タイルの暖炉まわり、グレーの床) の写真
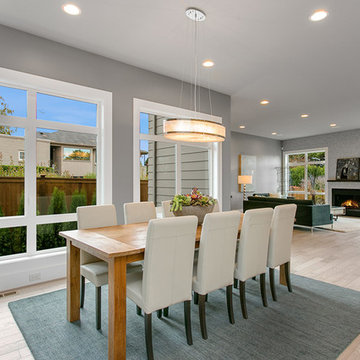
Between the kitchen and great room in this open concept floor plan is the stunning dining room with Elan Massimo Chandelier and crystal bead accents.
シアトルにある広いコンテンポラリースタイルのおしゃれなダイニングキッチン (グレーの壁、淡色無垢フローリング、標準型暖炉、タイルの暖炉まわり) の写真
シアトルにある広いコンテンポラリースタイルのおしゃれなダイニングキッチン (グレーの壁、淡色無垢フローリング、標準型暖炉、タイルの暖炉まわり) の写真
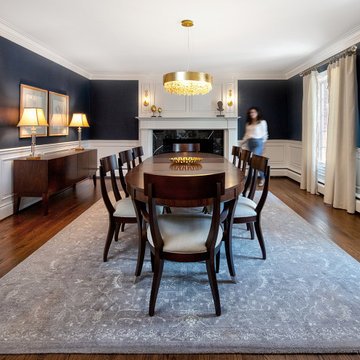
デトロイトにある広いコンテンポラリースタイルのおしゃれなダイニングキッチン (グレーの壁、無垢フローリング、全タイプの暖炉、タイルの暖炉まわり、茶色い床、羽目板の壁) の写真
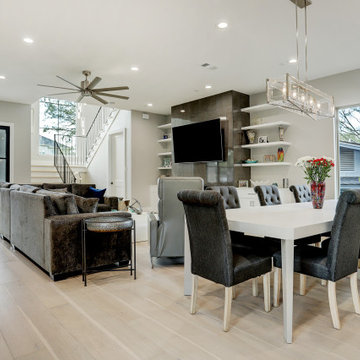
Open concept living/dining/kitchen area with beautiful finishes completes this stunning home.
ヒューストンにある高級な中くらいなコンテンポラリースタイルのおしゃれなダイニングキッチン (グレーの壁、淡色無垢フローリング、標準型暖炉、タイルの暖炉まわり、白い床) の写真
ヒューストンにある高級な中くらいなコンテンポラリースタイルのおしゃれなダイニングキッチン (グレーの壁、淡色無垢フローリング、標準型暖炉、タイルの暖炉まわり、白い床) の写真
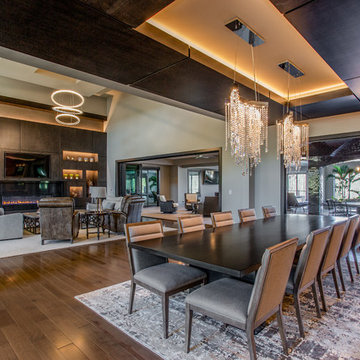
クリーブランドにあるラグジュアリーな広いモダンスタイルのおしゃれなダイニングキッチン (グレーの壁、濃色無垢フローリング、横長型暖炉、タイルの暖炉まわり、茶色い床) の写真
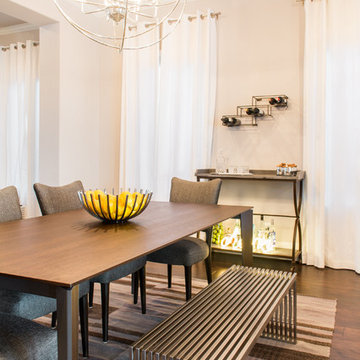
A transitional townhouse for a family with a touch of modern design and blue accents. When I start a project, I always ask a client to describe three words that they want to describe their home. In this instance, the owner asked for a modern, clean, and functional aesthetic that would be family-friendly, while also allowing him to entertain. We worked around the owner's artwork by Ryan Fugate in order to choose a neutral but also sophisticated palette of blues, greys, and green for the entire home. Metallic accents create a more modern feel that plays off of the hardware already in the home. The result is a comfortable and bright home where everyone can relax at the end of a long day.
Photography by Reagen Taylor Photography
Collaboration with lead designer Travis Michael Interiors
---
Project designed by the Atomic Ranch featured modern designers at Breathe Design Studio. From their Austin design studio, they serve an eclectic and accomplished nationwide clientele including in Palm Springs, LA, and the San Francisco Bay Area.
For more about Breathe Design Studio, see here: https://www.breathedesignstudio.com/
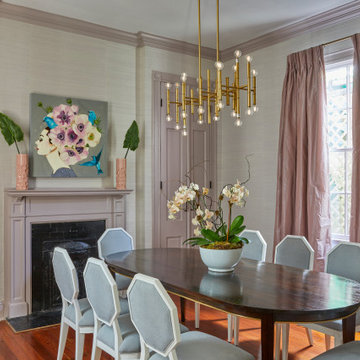
ニューオリンズにある中くらいなトランジショナルスタイルのおしゃれなダイニングキッチン (グレーの壁、無垢フローリング、標準型暖炉、タイルの暖炉まわり、茶色い床、壁紙) の写真
ダイニングキッチン (タイルの暖炉まわり、グレーの壁) の写真
1

