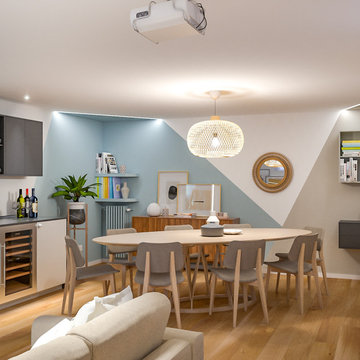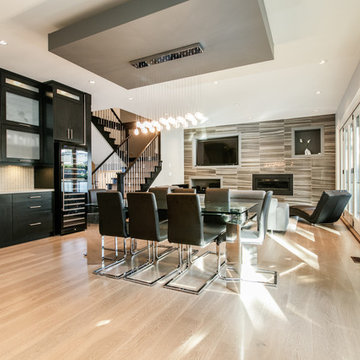ダイニング (横長型暖炉、淡色無垢フローリング、無垢フローリング、マルチカラーの壁) の写真
絞り込み:
資材コスト
並び替え:今日の人気順
写真 1〜20 枚目(全 28 枚)
1/5
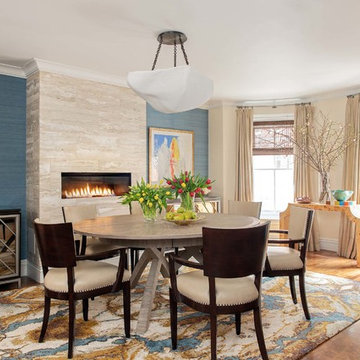
Dane and his team were originally hired to shift a few rooms around when the homeowners' son left for college. He created well-functioning spaces for all, spreading color along the way. And he didn't waste a thing.
Project designed by Boston interior design studio Dane Austin Design. They serve Boston, Cambridge, Hingham, Cohasset, Newton, Weston, Lexington, Concord, Dover, Andover, Gloucester, as well as surrounding areas.
For more about Dane Austin Design, click here: https://daneaustindesign.com/
To learn more about this project, click here:
https://daneaustindesign.com/south-end-brownstone
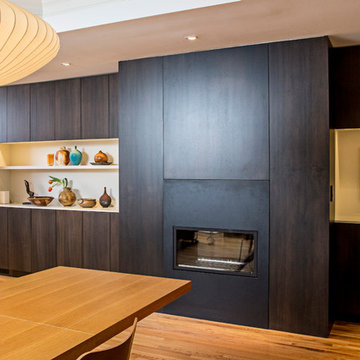
Steel fireplace surround with walnut and white lacquer cabinets
アトランタにある高級な中くらいなモダンスタイルのおしゃれなダイニングキッチン (マルチカラーの壁、淡色無垢フローリング、横長型暖炉、金属の暖炉まわり、茶色い床) の写真
アトランタにある高級な中くらいなモダンスタイルのおしゃれなダイニングキッチン (マルチカラーの壁、淡色無垢フローリング、横長型暖炉、金属の暖炉まわり、茶色い床) の写真
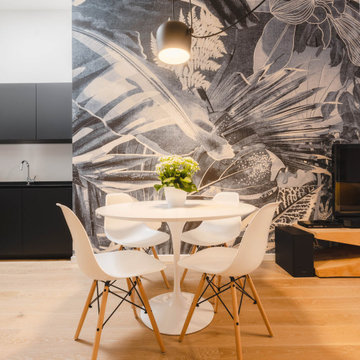
Particolare della zona pranzo dove sullo sfondo spicca la scenografica carta da parati di Inkiostro Bianco.
Foto di Simone Marulli
ミラノにある高級な小さなコンテンポラリースタイルのおしゃれなダイニング (マルチカラーの壁、淡色無垢フローリング、横長型暖炉、金属の暖炉まわり、ベージュの床、壁紙、白い天井) の写真
ミラノにある高級な小さなコンテンポラリースタイルのおしゃれなダイニング (マルチカラーの壁、淡色無垢フローリング、横長型暖炉、金属の暖炉まわり、ベージュの床、壁紙、白い天井) の写真

The top floor was designed to provide a large, open concept space for our clients to have family and friends gather. The large kitchen features an island with a waterfall edge, a hidden pantry concealed in millwork, and long windows allowing for natural light to pour in. The central 3-sided fireplace creates a sense of entry while also providing privacy from the front door in the living spaces.
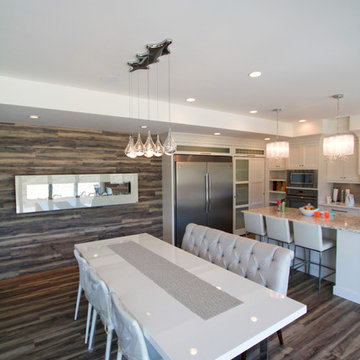
lundephoto.com
バンクーバーにあるお手頃価格の中くらいなコンテンポラリースタイルのおしゃれなダイニングキッチン (マルチカラーの壁、無垢フローリング、横長型暖炉) の写真
バンクーバーにあるお手頃価格の中くらいなコンテンポラリースタイルのおしゃれなダイニングキッチン (マルチカラーの壁、無垢フローリング、横長型暖炉) の写真
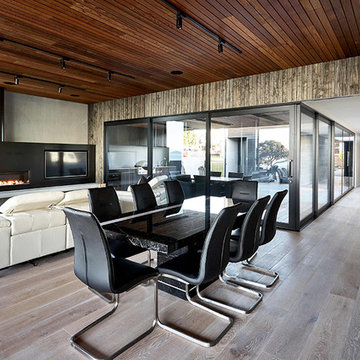
An open-plan kitchen and dining space capitalises on the beach views with a range of sitting spaces.
オークランドにある広いビーチスタイルのおしゃれなダイニングキッチン (マルチカラーの壁、淡色無垢フローリング、横長型暖炉、金属の暖炉まわり、茶色い床) の写真
オークランドにある広いビーチスタイルのおしゃれなダイニングキッチン (マルチカラーの壁、淡色無垢フローリング、横長型暖炉、金属の暖炉まわり、茶色い床) の写真
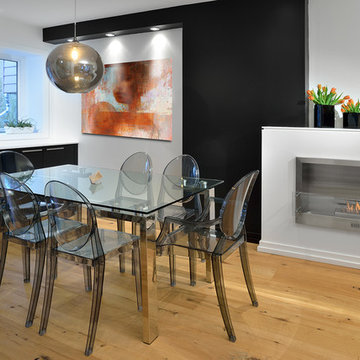
Upside Development completed this interior remodel in Toronto.
トロントにある中くらいなモダンスタイルのおしゃれなダイニングキッチン (横長型暖炉、淡色無垢フローリング、マルチカラーの壁、ベージュの床、金属の暖炉まわり) の写真
トロントにある中くらいなモダンスタイルのおしゃれなダイニングキッチン (横長型暖炉、淡色無垢フローリング、マルチカラーの壁、ベージュの床、金属の暖炉まわり) の写真
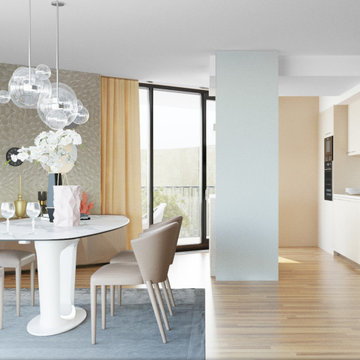
他の地域にある高級な中くらいなコンテンポラリースタイルのおしゃれなLDK (マルチカラーの壁、無垢フローリング、横長型暖炉、石材の暖炉まわり、ベージュの床、壁紙) の写真
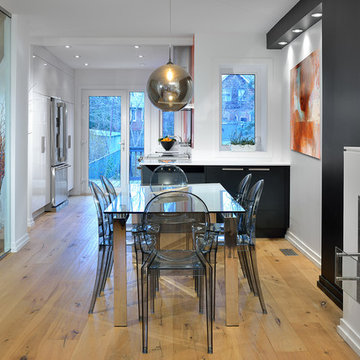
Upside Development completed this interior remodel in Toronto.
トロントにある中くらいなモダンスタイルのおしゃれなダイニングキッチン (横長型暖炉、淡色無垢フローリング、マルチカラーの壁、金属の暖炉まわり、ベージュの床) の写真
トロントにある中くらいなモダンスタイルのおしゃれなダイニングキッチン (横長型暖炉、淡色無垢フローリング、マルチカラーの壁、金属の暖炉まわり、ベージュの床) の写真
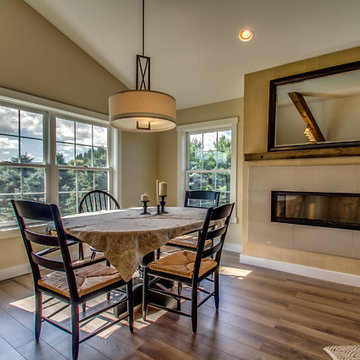
Dining Room. In great room with ski hill views and ample natural light through generous windows.
ニューヨークにあるトラディショナルスタイルのおしゃれなダイニング (マルチカラーの壁、無垢フローリング、横長型暖炉、タイルの暖炉まわり) の写真
ニューヨークにあるトラディショナルスタイルのおしゃれなダイニング (マルチカラーの壁、無垢フローリング、横長型暖炉、タイルの暖炉まわり) の写真
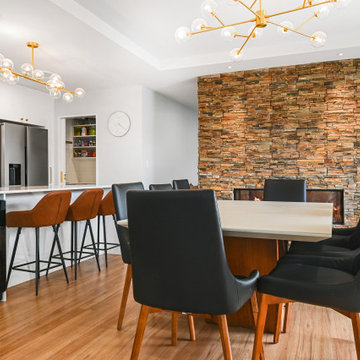
Autumnal stone is used inside on the feature fireplace, which separates the formal lounge from the dining room.
クライストチャーチにある中くらいな地中海スタイルのおしゃれなダイニングキッチン (マルチカラーの壁、無垢フローリング、横長型暖炉、積石の暖炉まわり、茶色い床、板張り壁) の写真
クライストチャーチにある中くらいな地中海スタイルのおしゃれなダイニングキッチン (マルチカラーの壁、無垢フローリング、横長型暖炉、積石の暖炉まわり、茶色い床、板張り壁) の写真
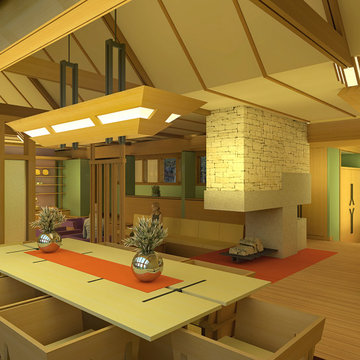
The Oliver/Fox residence was a home and shop that was designed for a young professional couple, he a furniture designer/maker, she in the Health care services, and their two young daughters.
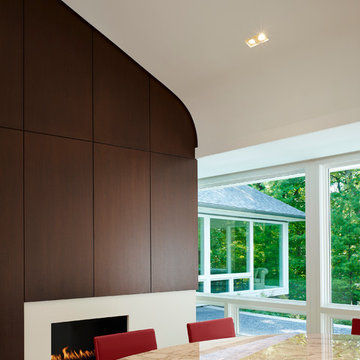
Steve Hall @ Hedrich Blessing Photographers
シカゴにあるモダンスタイルのおしゃれなダイニングキッチン (マルチカラーの壁、淡色無垢フローリング、横長型暖炉、漆喰の暖炉まわり) の写真
シカゴにあるモダンスタイルのおしゃれなダイニングキッチン (マルチカラーの壁、淡色無垢フローリング、横長型暖炉、漆喰の暖炉まわり) の写真
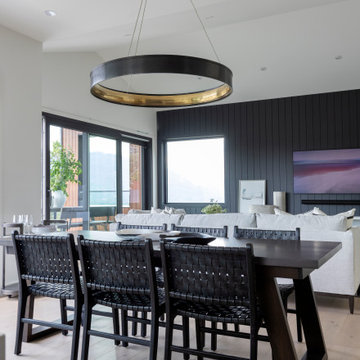
The floor plan creates an open living space to maximize the incredible views beyond.
バンクーバーにある高級な広いコンテンポラリースタイルのおしゃれなLDK (マルチカラーの壁、淡色無垢フローリング、横長型暖炉、ベージュの床、三角天井、塗装板張りの壁) の写真
バンクーバーにある高級な広いコンテンポラリースタイルのおしゃれなLDK (マルチカラーの壁、淡色無垢フローリング、横長型暖炉、ベージュの床、三角天井、塗装板張りの壁) の写真
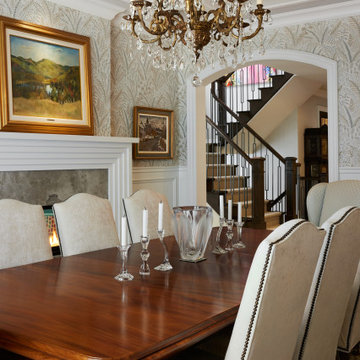
モントリオールにある中くらいなトランジショナルスタイルのおしゃれな独立型ダイニング (マルチカラーの壁、無垢フローリング、横長型暖炉、石材の暖炉まわり、茶色い床、格子天井、壁紙) の写真

Dane and his team were originally hired to shift a few rooms around when the homeowners' son left for college. He created well-functioning spaces for all, spreading color along the way. And he didn't waste a thing.
Project designed by Boston interior design studio Dane Austin Design. They serve Boston, Cambridge, Hingham, Cohasset, Newton, Weston, Lexington, Concord, Dover, Andover, Gloucester, as well as surrounding areas.
For more about Dane Austin Design, click here: https://daneaustindesign.com/
To learn more about this project, click here:
https://daneaustindesign.com/south-end-brownstone
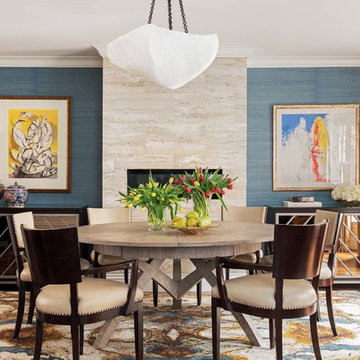
These fun-loving homeowners were referred by past clients during a mutual friend’s 40th Birthday party. Dane and his team were originally hired to shift a few rooms around when their son left for college. “Dane created well-functioning spaces for all, spreading color along the way. And he didn’t waste a thing. The homeowner, who has since tasked the designer with revamping the roof deck, characterizes the updates as “crisp” and “sharp.” Austin says, “I look at every element and ask, ‘Is it special, interesting, and unique?’” Now, every room is all of the above.”
Project designed by Boston interior design Dane Austin Design. Dane serves Boston, Cambridge, Hingham, Cohasset, Newton, Weston, Lexington, Concord, Dover, Andover, Gloucester, as well as surrounding areas.
For more about Dane Austin Design, click here: https://daneaustindesign.com/
To learn more about this project, click here:
https://daneaustindesign.com/south-end-brownstone

The top floor was designed to provide a large, open concept space for our clients to have family and friends gather. The large kitchen features an island with a waterfall edge, a hidden pantry concealed in millwork, and long windows allowing for natural light to pour in. The central 3-sided fireplace creates a sense of entry while also providing privacy from the front door in the living spaces.
ダイニング (横長型暖炉、淡色無垢フローリング、無垢フローリング、マルチカラーの壁) の写真
1
