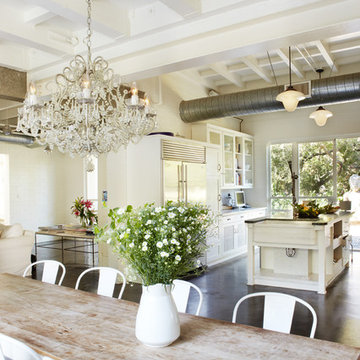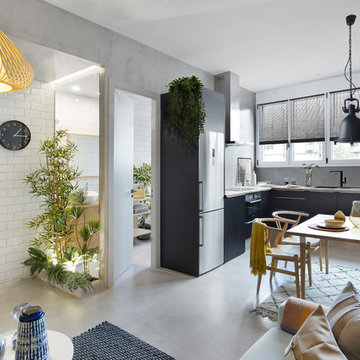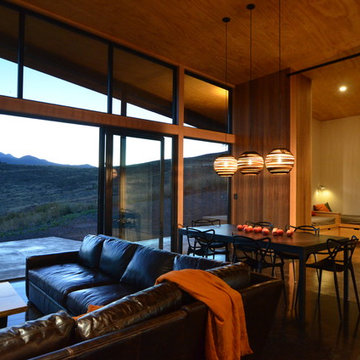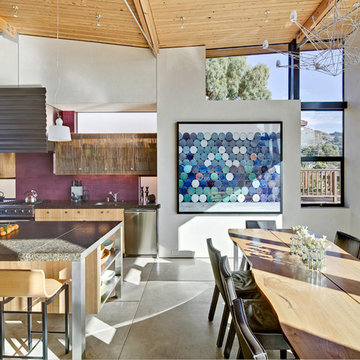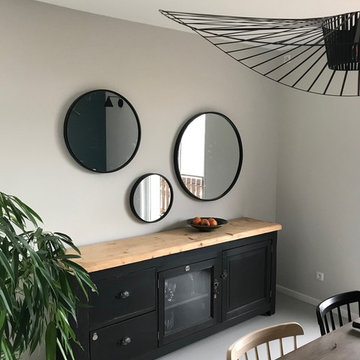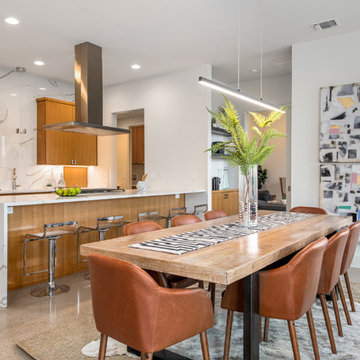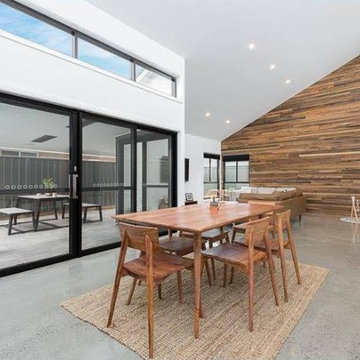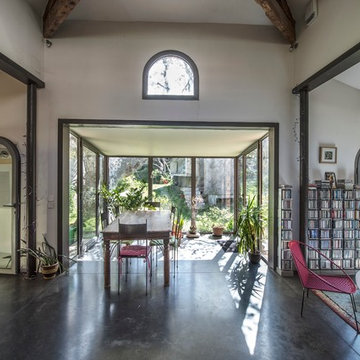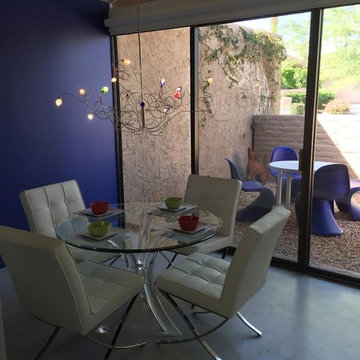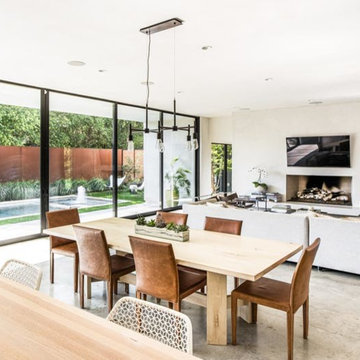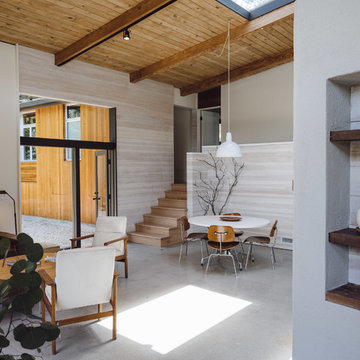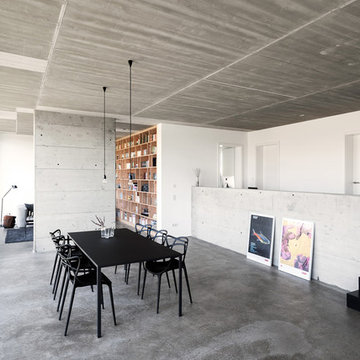LDK (暖炉なし、コンクリートの床) の写真
絞り込み:
資材コスト
並び替え:今日の人気順
写真 81〜100 枚目(全 782 枚)
1/4

Modern family loft includes an open dining area with a custom walnut table and unique lighting fixture.
Photos by Eric Roth.
Construction by Ralph S. Osmond Company.
Green architecture by ZeroEnergy Design. http://www.zeroenergy.com
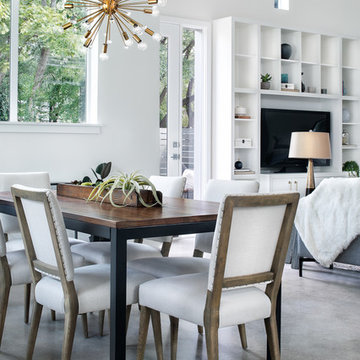
Photography By : Piston Design, Paul Finkel
オースティンにある広いコンテンポラリースタイルのおしゃれなダイニング (白い壁、コンクリートの床、暖炉なし、グレーの床) の写真
オースティンにある広いコンテンポラリースタイルのおしゃれなダイニング (白い壁、コンクリートの床、暖炉なし、グレーの床) の写真
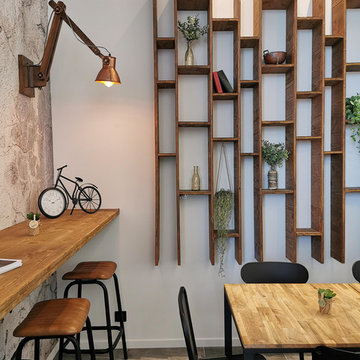
Ici nous avons créé une bibliothèque sur mesure dans une salle à manger afin d'apporter une touche déco originale et servant aussi à y intégrer des livres de cuisines, ou autre décoration. Le papier peint sur le mur de gauche est un papier peint trompe l’œil qui imite du béton vieilli par le temps. Il apporte de la texture et de la vie à la pièce. L'association du bois, du cuivre et du mobilier noir nous plonge dans un style industriel mais intemporel grâce à ses matériaux nobles.
Le carrelage au sol est une imitation de béton ciré et apporte encore de la matière à la pièce, les grands carreaux et les joints très fins permettent de créer une unité à la pièce.
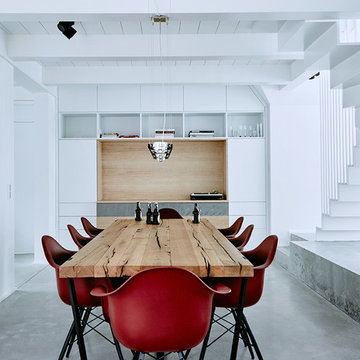
Fotos: Nina Struve
http://www.ninastruve.de/
他の地域にある中くらいなコンテンポラリースタイルのおしゃれなLDK (白い壁、コンクリートの床、暖炉なし) の写真
他の地域にある中くらいなコンテンポラリースタイルのおしゃれなLDK (白い壁、コンクリートの床、暖炉なし) の写真
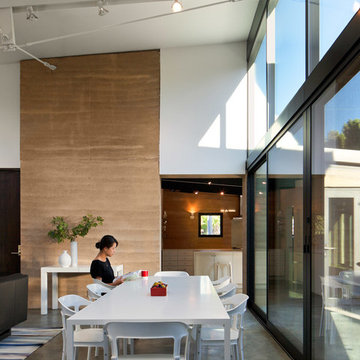
Influenced by the Eichler homes in the region, the clerestory window in the living space encourages cross-ventilation. The thick rammed earth walls results in a tremendous amount of thermal mass, keeping the indoors comfortably cool even in the middle of Californian summers. In the wintertime, radiant-heated concrete floors provide warmth.
Architect: Juliet Hsu, Atelier Hsu | Design-Build: Rammed Earth Works | Photographer: Mark Luthringer
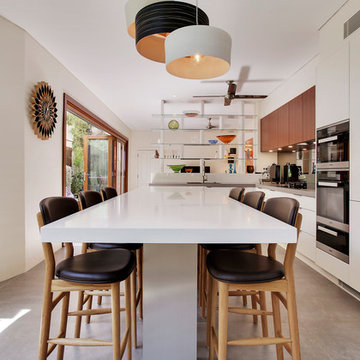
An eclectic terrace home with a modern style kitchen opened up to the living room, separated by an exposed glass shelf display. Other notable Features: narrow cantilevered island with seating for 6, integrated appliances, Caesarstone Raw Concrete benchtops and large concrete tiles.
Photos: Paul Worsley @ Live By The Sea
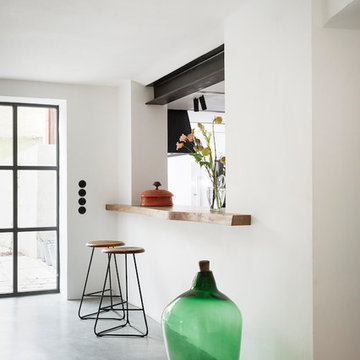
Eine grosszügige Durchreiche verbindet das Esszimmer mit der Küche. So wird nicht nur die Raumfolge grosszügiger und luftiger, sondern es entsteht auch ein sehr kommunikativer Ort an der Bar.
Foto: Sorin Morar
In the dining room you are perched in the trees
Bruce Damonte Photography
サンフランシスコにある高級な中くらいなコンテンポラリースタイルのおしゃれなLDK (白い壁、コンクリートの床、暖炉なし) の写真
サンフランシスコにある高級な中くらいなコンテンポラリースタイルのおしゃれなLDK (白い壁、コンクリートの床、暖炉なし) の写真
LDK (暖炉なし、コンクリートの床) の写真
5
