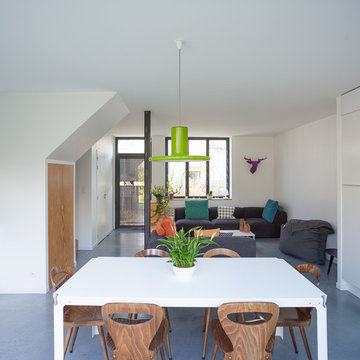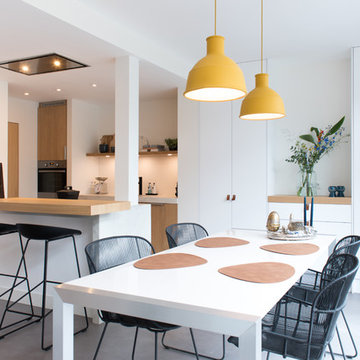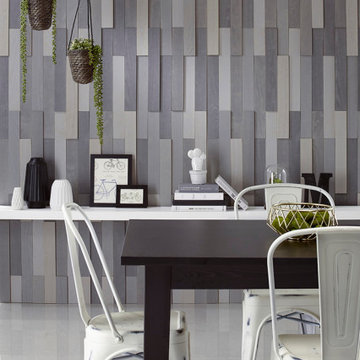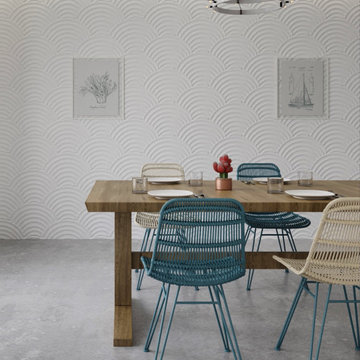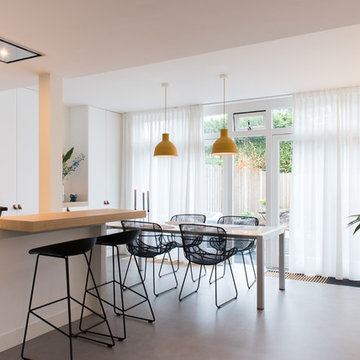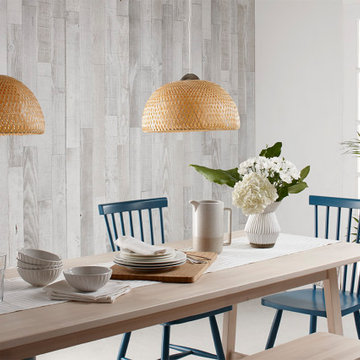低価格のLDK (暖炉なし、コンクリートの床) の写真
絞り込み:
資材コスト
並び替え:今日の人気順
写真 1〜18 枚目(全 18 枚)
1/5
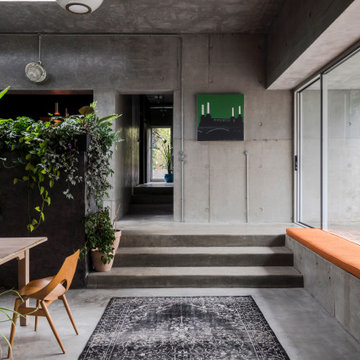
Inspired by concrete skate parks, this family home in rural Lewes was featured in Grand Designs. Our brief was to inject colour and texture to offset the cold concrete surfaces of the property. Within the walls of this architectural wonder, we created bespoke soft furnishings and specified iconic contemporary furniture, adding warmth to the industrial interior.
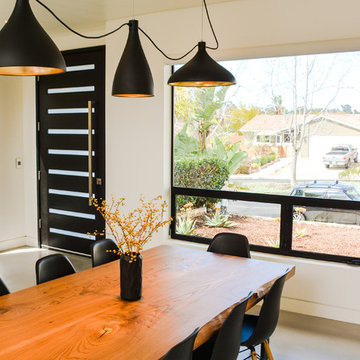
Easy to use and comfortable motorized window coverings. The most convenient way to use your roller shades. This solution also allows to remove the control chain to provide a safe environment for children and pets, and a cleaner design.
A custom design for a competitive price.
Motorized Roller Shades / Blinds in a modern home located in Encinitas.
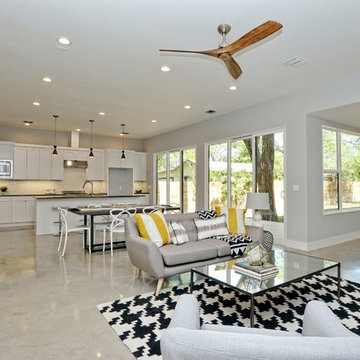
Shutterbug Studios
オースティンにある低価格の中くらいなカントリー風のおしゃれなLDK (グレーの壁、コンクリートの床、暖炉なし、グレーの床) の写真
オースティンにある低価格の中くらいなカントリー風のおしゃれなLDK (グレーの壁、コンクリートの床、暖炉なし、グレーの床) の写真
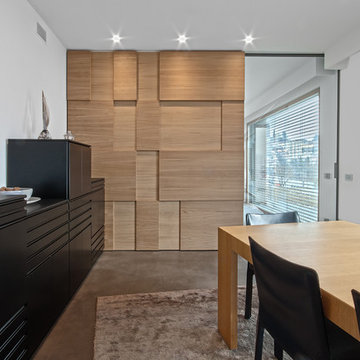
Photos © Daniela Bortolato - 2013
トゥーリンにある低価格の中くらいなコンテンポラリースタイルのおしゃれなLDK (コンクリートの床、暖炉なし) の写真
トゥーリンにある低価格の中くらいなコンテンポラリースタイルのおしゃれなLDK (コンクリートの床、暖炉なし) の写真
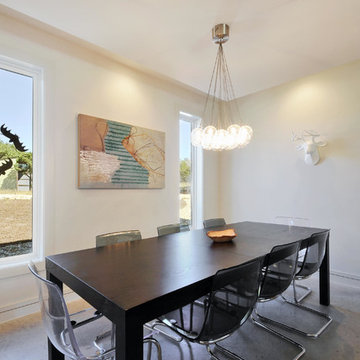
Allison Cartwright, TwistArt LLC
オースティンにある低価格の中くらいなコンテンポラリースタイルのおしゃれなLDK (白い壁、コンクリートの床、暖炉なし) の写真
オースティンにある低価格の中くらいなコンテンポラリースタイルのおしゃれなLDK (白い壁、コンクリートの床、暖炉なし) の写真
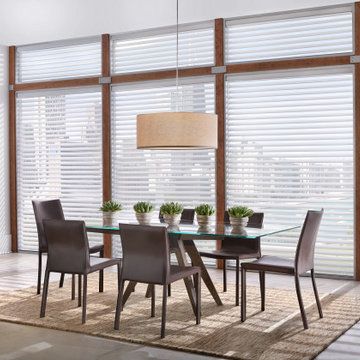
Imagine blending the beauty and softness of a sheer with the function and convenience of a blind.
オースティンにある低価格の中くらいなモダンスタイルのおしゃれなLDK (白い壁、コンクリートの床、暖炉なし、ベージュの床) の写真
オースティンにある低価格の中くらいなモダンスタイルのおしゃれなLDK (白い壁、コンクリートの床、暖炉なし、ベージュの床) の写真
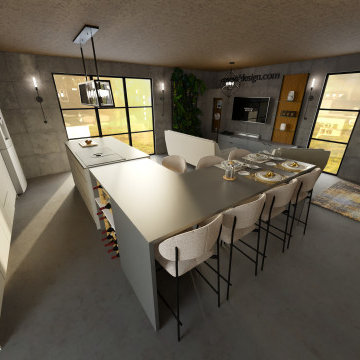
Plongez dans l'élégance contemporaine avec cette conception 3D d'un espace de vie, imaginée pour une rénovation moderne à Fronton. La palette de couleurs neutres crée une atmosphère sereine, tandis que les touches de noir apportent du contraste et du caractère. L'utilisation stratégique de l'éclairage met en lumière les textures variées et les finitions haut de gamme, du béton ciré aux éléments métalliques raffinés. Les lignes épurées de la cuisine s'ouvrent sur une salle à manger invitante, promettant des moments de convivialité. Chaque détail, de la vaisselle dorée aux chaises en tissu doux, a été pensé pour évoquer un luxe discret et une fonctionnalité impeccable. Cet intérieur, à la fois spacieux et chaleureux, est le reflet d'une approche design qui allie esthétique et confort, idéal pour une demeure du 21e siècle.
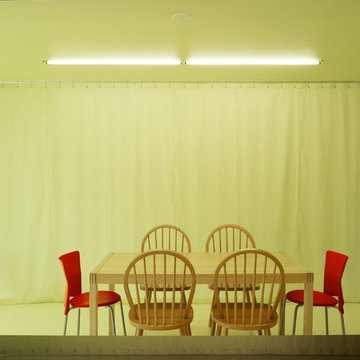
Dining room with curtain divider enclosing it. Photo by John Clark
シアトルにある低価格の中くらいなモダンスタイルのおしゃれなLDK (緑の壁、コンクリートの床、暖炉なし、緑の床) の写真
シアトルにある低価格の中くらいなモダンスタイルのおしゃれなLDK (緑の壁、コンクリートの床、暖炉なし、緑の床) の写真
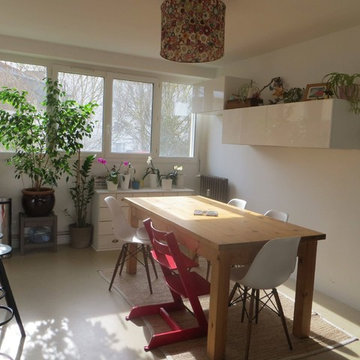
レンヌにある低価格の中くらいなコンテンポラリースタイルのおしゃれなLDK (白い壁、コンクリートの床、暖炉なし、ベージュの床) の写真
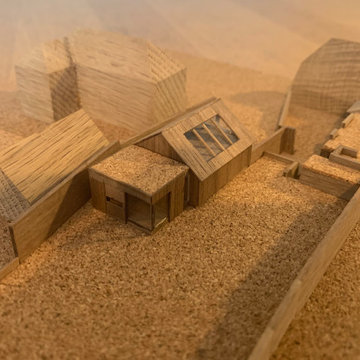
Studio B.a.d where appointed in September 2019 to undertake a detailed feasibility study of Holly Cottage a listed house which sits in Meonstoke High street in the heart of the South Downs national park
The feasibility study was commissioned to review how the existing house is used by the family and how it might accommodate, the extended family members and how it responds to the garden and immediate landscape. The feasibility study is a strategic exercise in reviewing the key requirement's of the family and the wider opportunities, to exploit the potential of the site and beautiful garden. Its also an opportunity to create greater flexibility within the the plan layout and its relationship to the garden and maximizing long views looking East down the mature garden, lined with flint walls.
The design strategy has been to review and respond to the existing conditions, which currently exist within both the house and the landscape. The challenge has been to look at a number of design ideas, which have been presented to the conservation officer, in detailed dialogue to establish a positive process.
Studio B.a.d along with our Heritage and planning consultant experts, entered into a series of pre application discussions, working through a number of sketch proposals, reaching successful common ground with the South Downs national park.
A series of options where carefully created, considered and presented, to look at the type of form, material and detailed composition of the various extensions. The response has been to the existing situation of the sensitive nature of the local vernacular. These options seek to address the excellent position the house holds, with regards to solar orientation. So the options have sought to maximize both the wonderful long views across the site whilst looking to harness the opportunities for a new stand alone annex and study / office space..
As well as the elevational treatments, being carefully considered, with the use of local brick and stained timber. There has been an element of exploiting and opening up the current floor plan condition around the kitchen, to open up views to the flint lined garden.
The final proposal submitted for planning has sought at all levels, to engage with the garden, by looking to open up possibilities for the various spaces to exploit the mature surrounding landscape and its relationship to the house and new extension, annex, garage and home office / study.
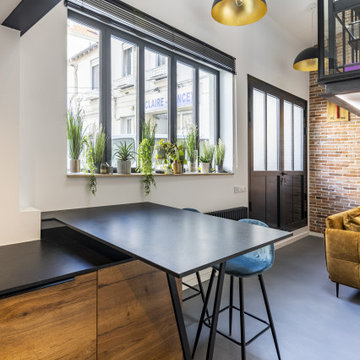
Ilôt central sur mesure.
Plan de travail flottant en granit et pied design en acier
パリにある低価格の中くらいなインダストリアルスタイルのおしゃれなLDK (白い壁、コンクリートの床、暖炉なし、グレーの床、レンガ壁) の写真
パリにある低価格の中くらいなインダストリアルスタイルのおしゃれなLDK (白い壁、コンクリートの床、暖炉なし、グレーの床、レンガ壁) の写真
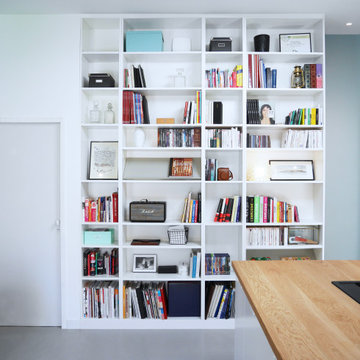
Rénovation complète d'une maison à Bordeaux,
transformation d'un salon en cuisine salle à manger :
-> La bibliothèque s'intègre dans une cloison fonctionnelle venant souligner la grande hauteur de l'espace.
低価格のLDK (暖炉なし、コンクリートの床) の写真
1
