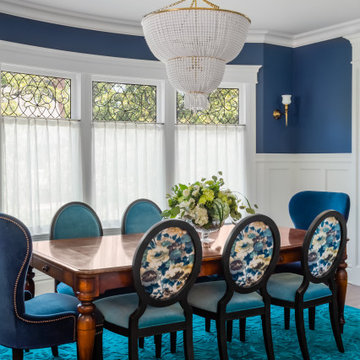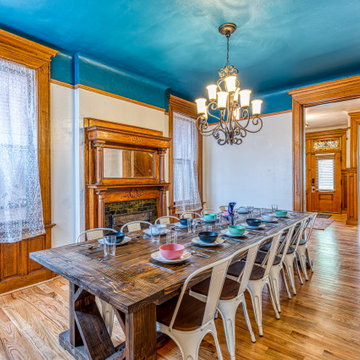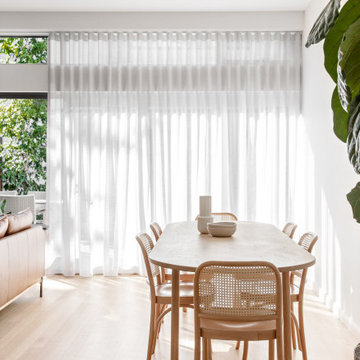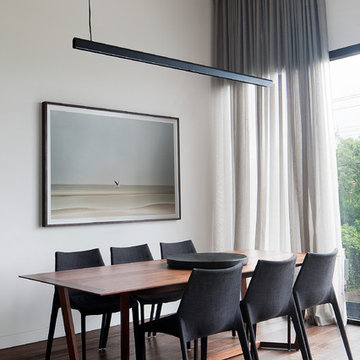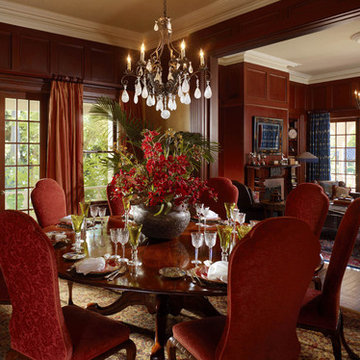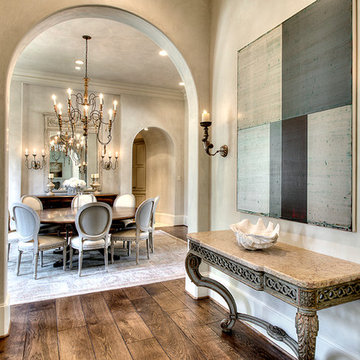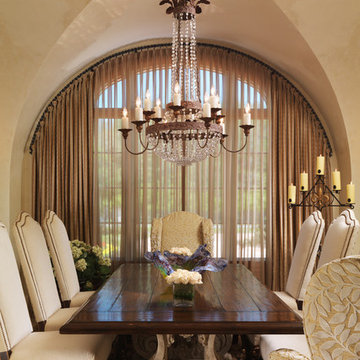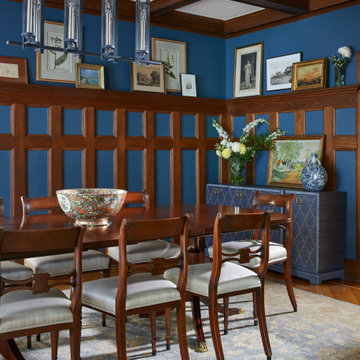ダイニング (ペルシャ絨毯、シアーカーテン) の写真
絞り込み:
資材コスト
並び替え:今日の人気順
写真 61〜80 枚目(全 195 枚)
1/3

Architecture intérieure d'un appartement situé au dernier étage d'un bâtiment neuf dans un quartier résidentiel. Le Studio Catoir a créé un espace élégant et représentatif avec un soin tout particulier porté aux choix des différents matériaux naturels, marbre, bois, onyx et à leur mise en oeuvre par des artisans chevronnés italiens. La cuisine ouverte avec son étagère monumentale en marbre et son ilôt en miroir sont les pièces centrales autour desquelles s'articulent l'espace de vie. La lumière, la fluidité des espaces, les grandes ouvertures vers la terrasse, les jeux de reflets et les couleurs délicates donnent vie à un intérieur sensoriel, aérien et serein.
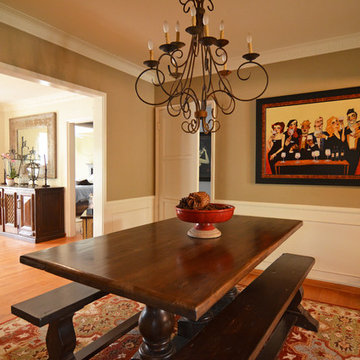
Photo: Sarah Greenman © 2013 Houzz
ロサンゼルスにあるトラディショナルスタイルのおしゃれなダイニング (茶色い壁、濃色無垢フローリング、ペルシャ絨毯) の写真
ロサンゼルスにあるトラディショナルスタイルのおしゃれなダイニング (茶色い壁、濃色無垢フローリング、ペルシャ絨毯) の写真
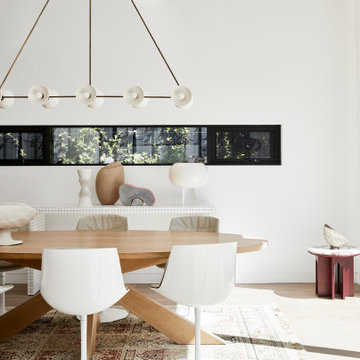
Respecting the street’s heritage, the charming gabled façade was retained. But beneath, behind and above, the four-bedroom residence is confidently contemporary. Chiselled out of sandstone, the subterranean strata has a garage, cellar, rumpus and laundry. While the mid-level hosts the bay-windowed master suite and expansive living areas oriented north toward a Jamie Durie-designed rear courtyard.
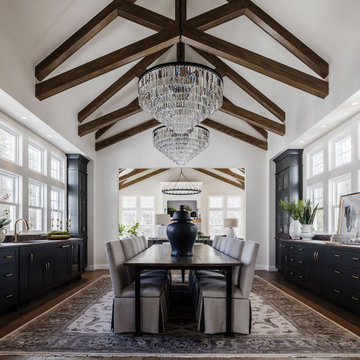
An exquisitely designed grand dining room with seating for the whole family! Vaulted ceilings, matching chandeliers and custom cabinetry really give this dining room and elevated look!
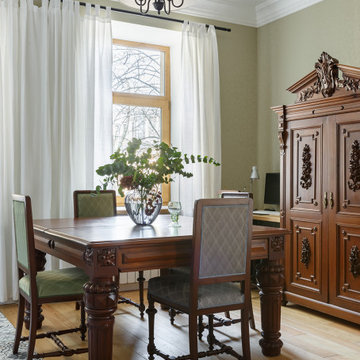
Квартира в старом фонде СПб в скандинавском стиле.
サンクトペテルブルクにあるお手頃価格の小さなトラディショナルスタイルのおしゃれなダイニング (シアーカーテン) の写真
サンクトペテルブルクにあるお手頃価格の小さなトラディショナルスタイルのおしゃれなダイニング (シアーカーテン) の写真
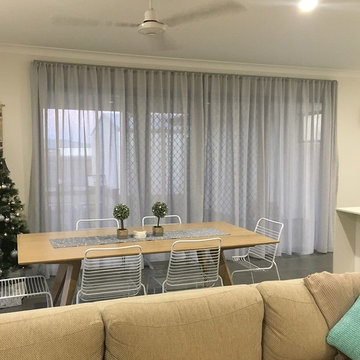
S-fold Sheer Curtains | Chios Mist - Tyneale von Bischoffshausen
A wonderful, easy experience with the staff at I Seek Blinds. The ordering process online was simple and easy to use. The sheer curtains arrived within the specified times and exceeded expectations. Unfortunately, the rod was damaged during the delivery process, but the staff were lovely and ordered a new rod to be made ASAP! Highly recommend delivery insurance. I plan to order another pair of sheer curtains for our master bedroom! Product Description: Chios Sheers in Mist with a face-fixed s fold track.
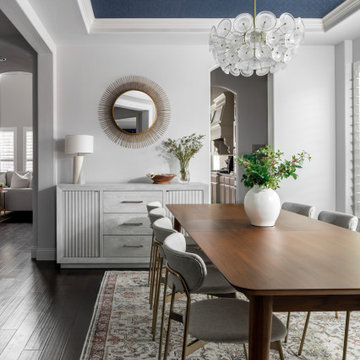
The clients were looking for a home design that would seamlessly flow from room to room with a transitional modern style and a touch of boho-chic. Our team achieved this look by incorporating neutral foundational pieces and complementing them with distinctive furnishings and accents that would serve as great conversation starters. The family is enthusiastic about hosting, and the design is well-suited for entertaining guests. Overall, the design is cohesive, stylish, and functional for the family's needs.
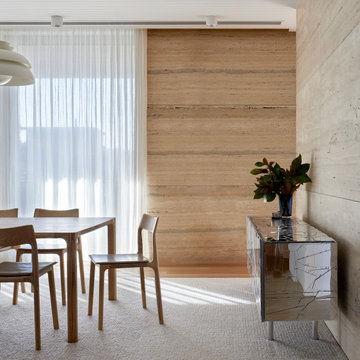
The arrangement of the family, kitchen and dining space is designed to be social, true to the modernist ethos. The open plan living, walls of custom joinery, fireplace, high overhead windows, and floor to ceiling glass sliders all pay respect to successful and appropriate techniques of modernity. Almost architectural natural linen sheer curtains and Japanese style sliding screens give control over privacy, light and views
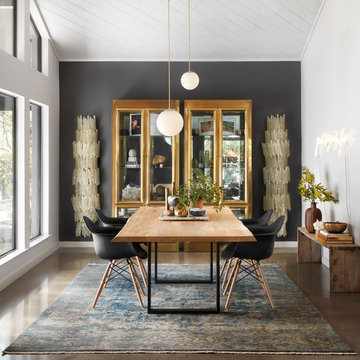
Designer: Loloi
Collection: New Artifact
Color: Ash/Blue
Material: Wool and Viscose
Construction: Hand-Knotted
Available Sizes:
2 x 3
2'6" x 8
2'6" x 12
4 x 6
6 x 9
8 x 10
9 x 12
10 x 14
12 x 15
This rug is part of the custom collection at Behnam Rugs. If you think this might be your dream rug, we invite you to try before you buy! You can check out a 2x3 sample of this rug to make sure it fits perfectly with the rest of your home.
Photo Credit: Loloi
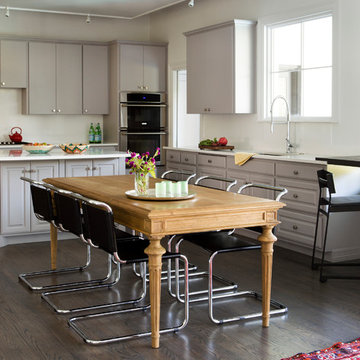
Dining area and kitchen
オースティンにある広いトランジショナルスタイルのおしゃれなダイニングキッチン (白い壁、濃色無垢フローリング、ペルシャ絨毯) の写真
オースティンにある広いトランジショナルスタイルのおしゃれなダイニングキッチン (白い壁、濃色無垢フローリング、ペルシャ絨毯) の写真
ダイニング (ペルシャ絨毯、シアーカーテン) の写真
4
