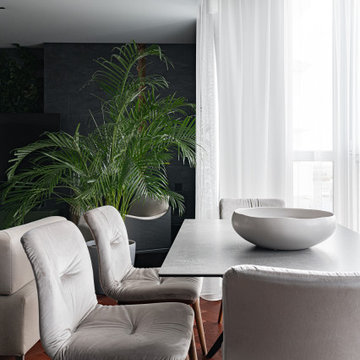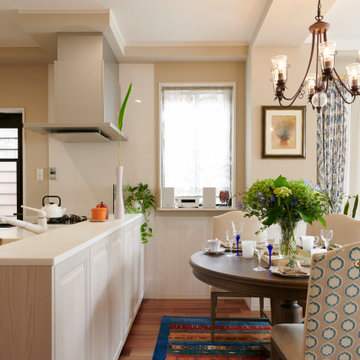ダイニング (白い天井、ペルシャ絨毯、シアーカーテン) の写真
絞り込み:
資材コスト
並び替え:今日の人気順
写真 1〜20 枚目(全 57 枚)
1/4

2-story addition to this historic 1894 Princess Anne Victorian. Family room, new full bath, relocated half bath, expanded kitchen and dining room, with Laundry, Master closet and bathroom above. Wrap-around porch with gazebo.
Photos by 12/12 Architects and Robert McKendrick Photography.
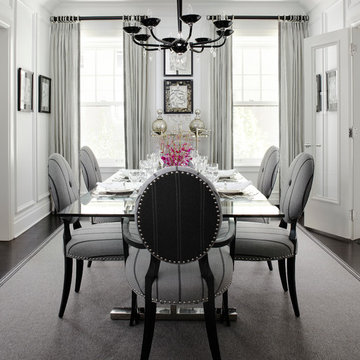
Werner Straube Photography
シカゴにある高級な中くらいなトランジショナルスタイルのおしゃれな独立型ダイニング (白い壁、濃色無垢フローリング、茶色い床、シアーカーテン、白い天井、パネル壁) の写真
シカゴにある高級な中くらいなトランジショナルスタイルのおしゃれな独立型ダイニング (白い壁、濃色無垢フローリング、茶色い床、シアーカーテン、白い天井、パネル壁) の写真

プロビデンスにあるビーチスタイルのおしゃれなLDK (白い壁、無垢フローリング、暖炉なし、茶色い床、塗装板張りの天井、三角天井、塗装板張りの壁、シアーカーテン、白い天井) の写真

Architecture intérieure d'un appartement situé au dernier étage d'un bâtiment neuf dans un quartier résidentiel. Le Studio Catoir a créé un espace élégant et représentatif avec un soin tout particulier porté aux choix des différents matériaux naturels, marbre, bois, onyx et à leur mise en oeuvre par des artisans chevronnés italiens. La cuisine ouverte avec son étagère monumentale en marbre et son ilôt en miroir sont les pièces centrales autour desquelles s'articulent l'espace de vie. La lumière, la fluidité des espaces, les grandes ouvertures vers la terrasse, les jeux de reflets et les couleurs délicates donnent vie à un intérieur sensoriel, aérien et serein.
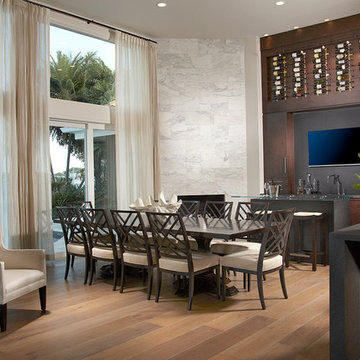
Marble, sand-blasted granite and mahogany define this spacious kitchen and dining room on the Intra Coastal Waterway in Florida. The restaurant-like wine display and banquet-size dining table are adjacent to a glass-topped bar with a silver hammered bar sink. To the right is the sprawling kitchen with two islands. The combined area offers comfortable dining spots for twenty guests.
Scott Moore Photography
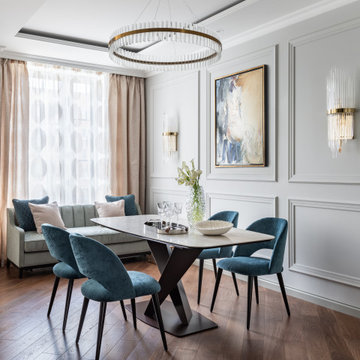
Светлая столовая зона в общем пространстве кухни-гостиной, оформленная в оттенках серого, молочного и цвета морской волны. Абстрактная картина в золоченой раме, перекликающиеся бра и современная люстра, настенные молдинги. Чтобы сохранить визуальную легкость пространства, выбран элегантный стол со скругленными краями на двух ножках. Общий дух столовой отсылает к ар-деко и современной классике. | A bright dining area in the common space of the kitchen-living room, decorated in shades of gray, milky and sea green. An abstract painting in a gilded frame, echoing sconces and a modern chandelier, wall moldings. To preserve the visual lightness of the space, an elegant table with rounded edges and two legs was chosen. The overall spirit of the dining room is reminiscent of Art Deco and modern classics.

Dining room looking through front entry and down into bedroom hallway.
Very few pieces of loose furniture or rugs are required due to the integrated nature of the architecture and interior design. The pieces that are needed are select and spectacular, mixing incredibly special European designer items with beautifully crafted, locally designed and made pieces.
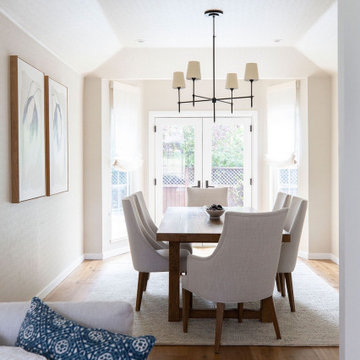
Dining Room
高級な小さなトランジショナルスタイルのおしゃれなダイニング (ベージュの壁、無垢フローリング、茶色い床、壁紙、シアーカーテン、白い天井) の写真
高級な小さなトランジショナルスタイルのおしゃれなダイニング (ベージュの壁、無垢フローリング、茶色い床、壁紙、シアーカーテン、白い天井) の写真
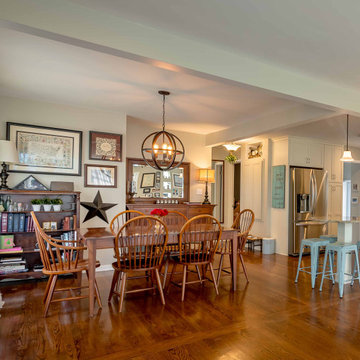
シカゴにあるお手頃価格の中くらいなエクレクティックスタイルのおしゃれなダイニングキッチン (ベージュの壁、無垢フローリング、茶色い床、暖炉なし、表し梁、壁紙、シアーカーテン、白い天井) の写真
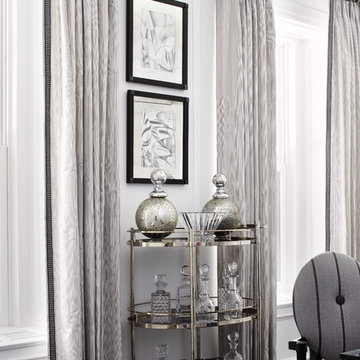
Werner Straube Photography
シカゴにある高級な中くらいなトランジショナルスタイルのおしゃれなダイニング (白い壁、濃色無垢フローリング、茶色い床、シアーカーテン、白い天井、パネル壁) の写真
シカゴにある高級な中くらいなトランジショナルスタイルのおしゃれなダイニング (白い壁、濃色無垢フローリング、茶色い床、シアーカーテン、白い天井、パネル壁) の写真
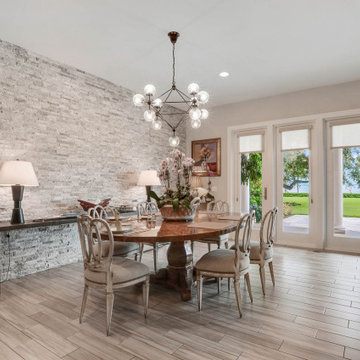
タンパにある広いトランジショナルスタイルのおしゃれなダイニングキッチン (グレーの壁、淡色無垢フローリング、暖炉なし、ベージュの床、シアーカーテン、白い天井) の写真
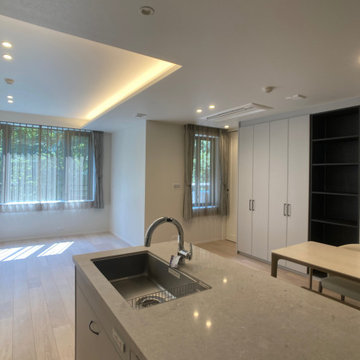
キッチンより窓を見る
他の地域にあるモダンスタイルのおしゃれなLDK (白い壁、合板フローリング、暖炉なし、ベージュの床、クロスの天井、壁紙、シアーカーテン、白い天井) の写真
他の地域にあるモダンスタイルのおしゃれなLDK (白い壁、合板フローリング、暖炉なし、ベージュの床、クロスの天井、壁紙、シアーカーテン、白い天井) の写真
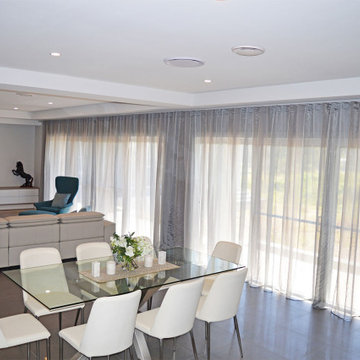
This large, contemporary home has a strong sense of luxury and elegance. All of the rooms are expansive with lots of natural light filtering through the S fold sheer curtains.
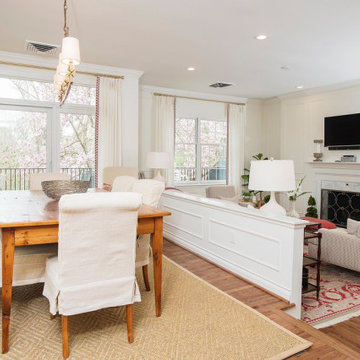
Transitional dining room and adjacent living room with medium wood dining table and chair legs, beige carpet under table; step down into living area with Persian rug and beige furniture.
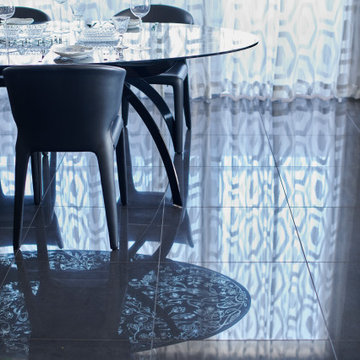
大阪にある中くらいなモダンスタイルのおしゃれなダイニング (グレーの壁、磁器タイルの床、黒い床、クロスの天井、壁紙、シアーカーテン、白い天井) の写真
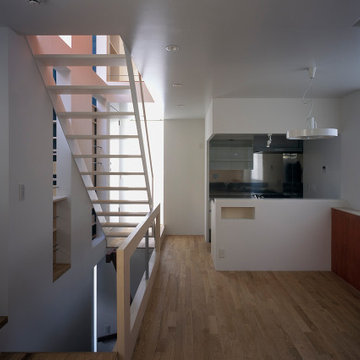
2階LDKの内観。階段を挟んで書斎がある。
東京23区にある小さなコンテンポラリースタイルのおしゃれなLDK (白い壁、無垢フローリング、暖炉なし、茶色い床、クロスの天井、壁紙、白い天井、シアーカーテン) の写真
東京23区にある小さなコンテンポラリースタイルのおしゃれなLDK (白い壁、無垢フローリング、暖炉なし、茶色い床、クロスの天井、壁紙、白い天井、シアーカーテン) の写真
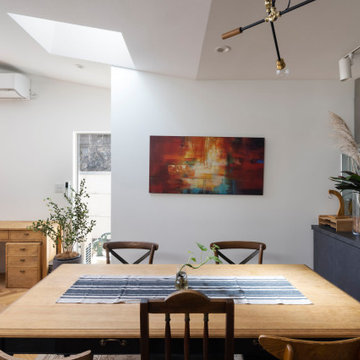
天窓とサイドの窓から明るい光が入り、昼間は照明要らず
大阪にあるおしゃれなLDK (ベージュの壁、無垢フローリング、暖炉なし、ベージュの床、折り上げ天井、壁紙、ペルシャ絨毯、白い天井) の写真
大阪にあるおしゃれなLDK (ベージュの壁、無垢フローリング、暖炉なし、ベージュの床、折り上げ天井、壁紙、ペルシャ絨毯、白い天井) の写真
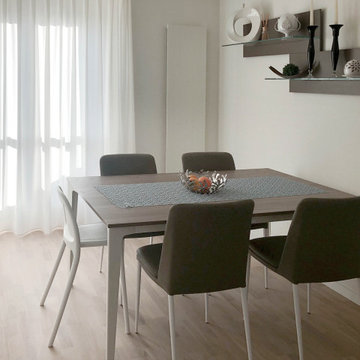
Dettaglio zona pranzo - fotografia del progetto terminato
他の地域にある中くらいなモダンスタイルのおしゃれなダイニング (白い壁、淡色無垢フローリング、暖炉なし、ベージュの床、シアーカーテン、白い天井) の写真
他の地域にある中くらいなモダンスタイルのおしゃれなダイニング (白い壁、淡色無垢フローリング、暖炉なし、ベージュの床、シアーカーテン、白い天井) の写真
ダイニング (白い天井、ペルシャ絨毯、シアーカーテン) の写真
1
