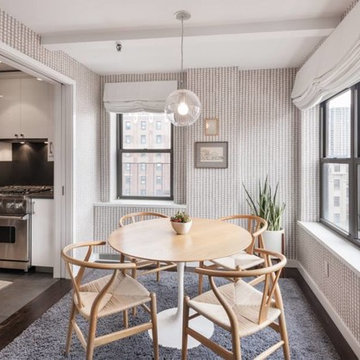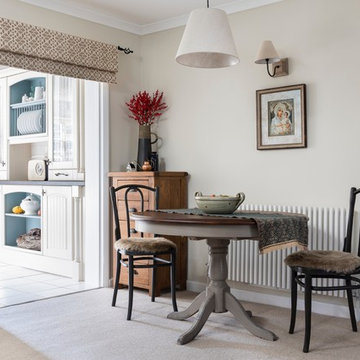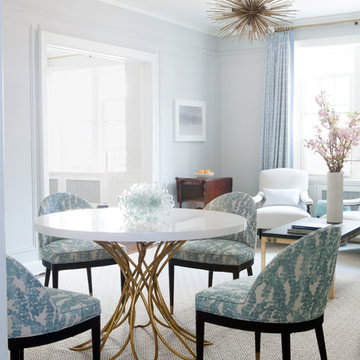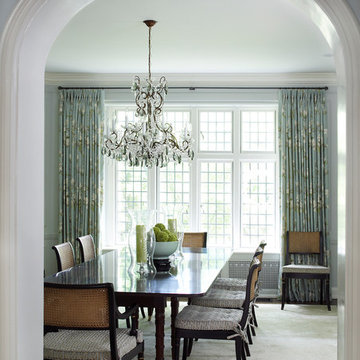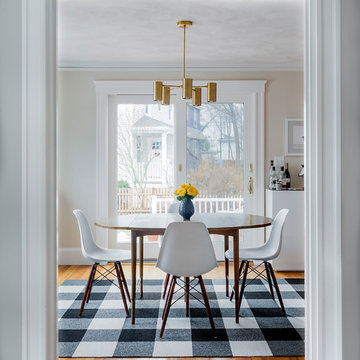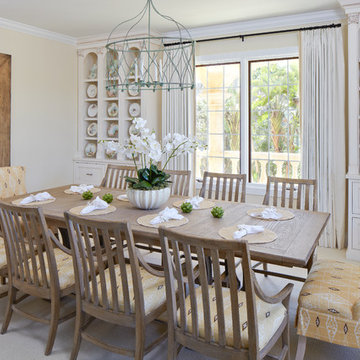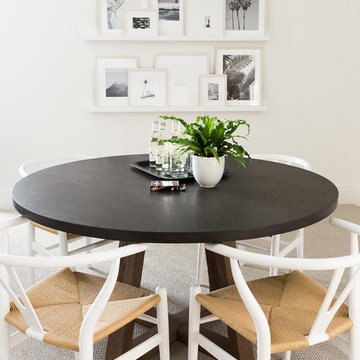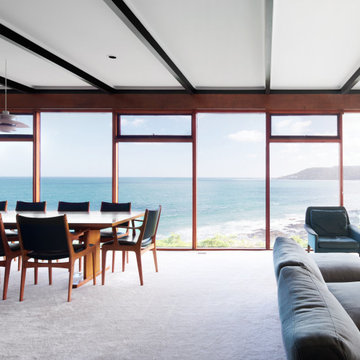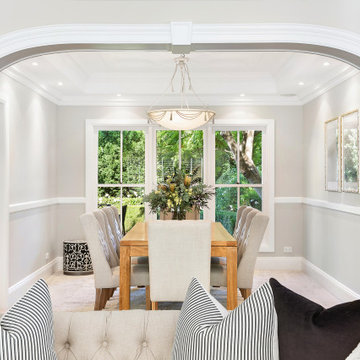ダイニング
絞り込み:
資材コスト
並び替え:今日の人気順
写真 1〜20 枚目(全 648 枚)
1/3
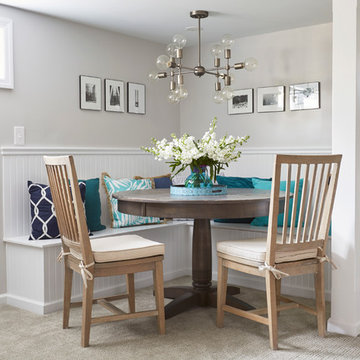
NBC's George to the Rescue basement makeover.
ニューヨークにある高級な中くらいなトランジショナルスタイルのおしゃれなダイニング (グレーの壁、カーペット敷き) の写真
ニューヨークにある高級な中くらいなトランジショナルスタイルのおしゃれなダイニング (グレーの壁、カーペット敷き) の写真
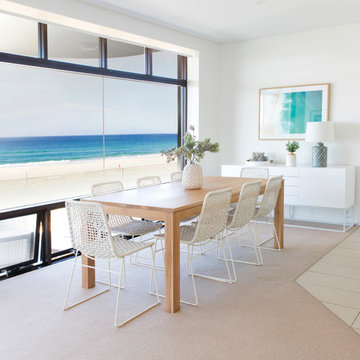
Coastal style Dining, overlooking the beach in this gorgeous absolute beachfront home
ゴールドコーストにあるお手頃価格の中くらいなビーチスタイルのおしゃれなダイニング (白い壁、カーペット敷き、ベージュの床) の写真
ゴールドコーストにあるお手頃価格の中くらいなビーチスタイルのおしゃれなダイニング (白い壁、カーペット敷き、ベージュの床) の写真
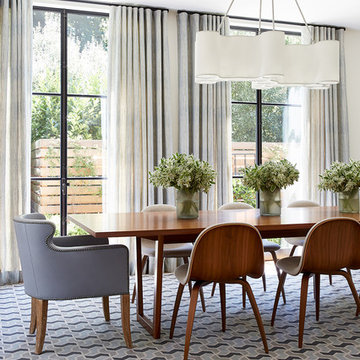
Photography by John Merkl
サンフランシスコにある広いトランジショナルスタイルのおしゃれなダイニング (カーペット敷き、マルチカラーの床、ベージュの壁、暖炉なし) の写真
サンフランシスコにある広いトランジショナルスタイルのおしゃれなダイニング (カーペット敷き、マルチカラーの床、ベージュの壁、暖炉なし) の写真
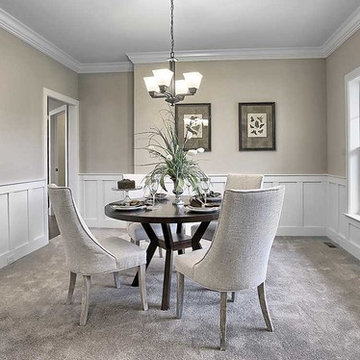
This 1-story home with welcoming front porch features an open space concept and designer details throughout. Beautiful hardwood flooring in the foyer flows to the great room, kitchen, and breakfast area. The study to the front of the home is accented by a cathedral ceiling and transom windows for additional sunlight. Adjacent to the study is an elegant dining room complete with craftsman style wainscoting and chair rail. The open kitchen features attractive cabinetry with crown molding, granite countertops, subway tile backsplash, a large island with breakfast bar counter, and slate finish appliances. The sunny breakfast area provides sliding glass door access to deck and backyard. The spacious great room is warmed by a gas fireplace complete with stone surround and colonial style trim detail that extends to the ceiling. The owner’s suite includes a private bathroom with 5’ tile shower, a custom double bowl vanity complete with center bench, and an expansive closet.
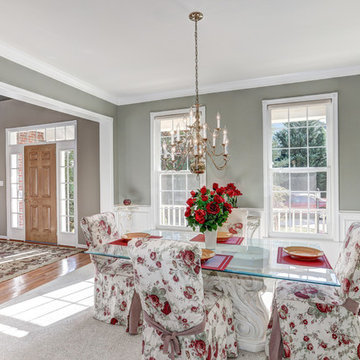
This house had bright yellow and orang walls when the homeowner decided to sell. Bruce & Tina Anderson/ REMAX, asked me to help the homeowner get this house updated and ready to put on the market for resale. Home At Last Decor gave the homeowner guidelines for paint color, furniture placement, and every detail about how to best stage the home within a modest budget. This house sold quickly and for a very good price! The paint color used were: Sherwin Williams 7507 Stone Lion + 7512 Pavilion Beige and Benjamin Moore 1495 October Mist
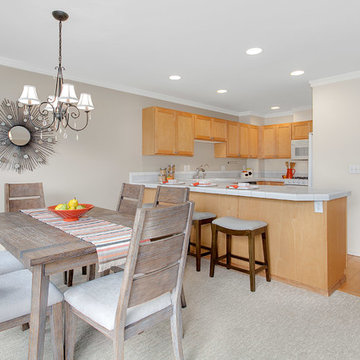
HD Estates
シアトルにあるお手頃価格の中くらいなトランジショナルスタイルのおしゃれなダイニングキッチン (ベージュの壁、カーペット敷き、暖炉なし) の写真
シアトルにあるお手頃価格の中くらいなトランジショナルスタイルのおしゃれなダイニングキッチン (ベージュの壁、カーペット敷き、暖炉なし) の写真
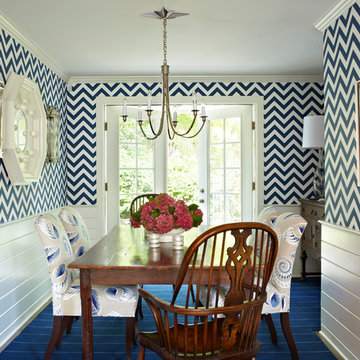
Just because a room is small doesn't mean it can't have a big wow factor! This dining room could have melted away into a pass through space but we decided to make it a cheerful place to gather with shiplap paneling, a wild chevron wallpaper and overscaled mirror from OOmph. The lanterns flanking the mirror have a nautical feel. We kept the owner's lovely antique table and two chairs and added additional new comfy upholstered chairs. The rug is by JD Staron and the sconces are from Visual Comfort.
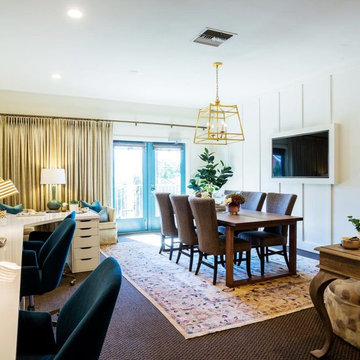
Open concept office space, paneled wall with built-in TV, two fun redheads.
This location and space was a lucky find on Foothill Blvd. Open concept layout and lots of natural light were high on my list of requirements. This space has both.
Project designed by Courtney Thomas Design in La Cañada. Serving Pasadena, Glendale, Monrovia, San Marino, Sierra Madre, South Pasadena, and Altadena.
For more about Courtney Thomas Design, click here: https://www.courtneythomasdesign.com/
To learn more about this project, click here:
https://www.courtneythomasdesign.com/portfolio/ctd-office/
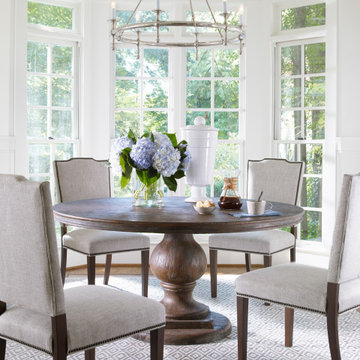
Bring comfort with Fairfield’s Josephine upholstered traditional dining chair featuring nailhead trim that outlines the back and seat. Start customizing now and make this yours!
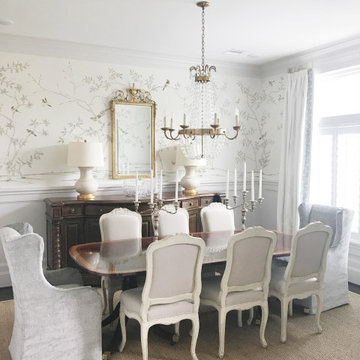
Design: "Solitude Cream" Chinoiserie mural. Installed above a chair rail in this traditional dining room, designed by Amy Kummer.
他の地域にある高級な広いトラディショナルスタイルのおしゃれなダイニングキッチン (壁紙、白い壁、カーペット敷き、ベージュの床) の写真
他の地域にある高級な広いトラディショナルスタイルのおしゃれなダイニングキッチン (壁紙、白い壁、カーペット敷き、ベージュの床) の写真
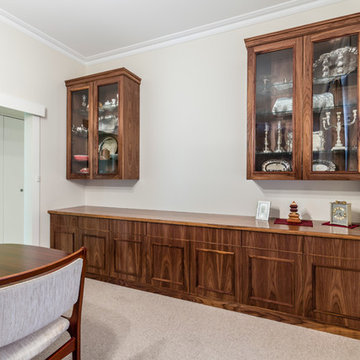
Wall to wall storage unit with display units suspended above. Storage unit consisting of seven drawers and seven cupboards with double width adjustable shelves inside. Stepped benchtop, plinth, capping and beading detail to doors and drawers. Suspended display units above with glass doors and glass shelves.
Storage unit size: 3.6m wide x 0.8m high x 0.6m deep
Each display unit: 1m wide x 1.4m high x 0.4m deep
Materials: American walnut veneer with solid timber detailing, clear satin lacquer finish. Grain vertically matched through doors and drawers.
1
