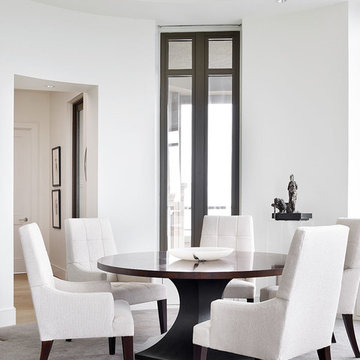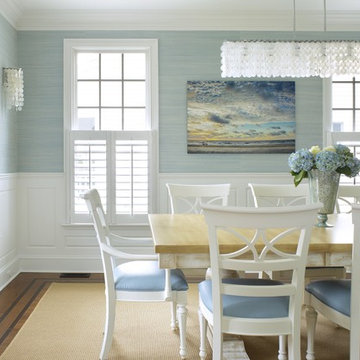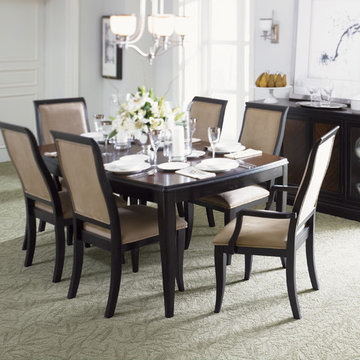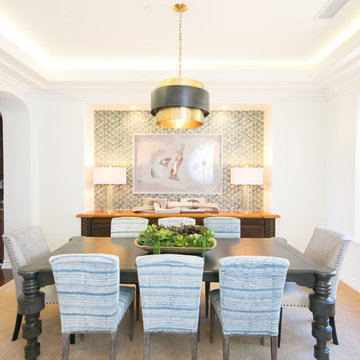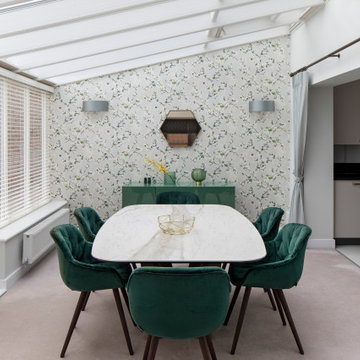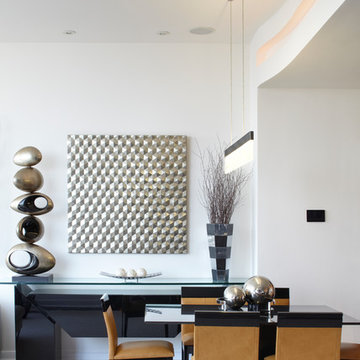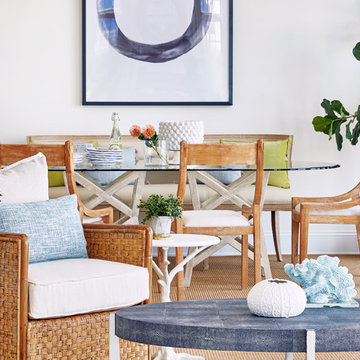白いダイニング (レンガの床、カーペット敷き) の写真
絞り込み:
資材コスト
並び替え:今日の人気順
写真 1〜20 枚目(全 682 枚)
1/4
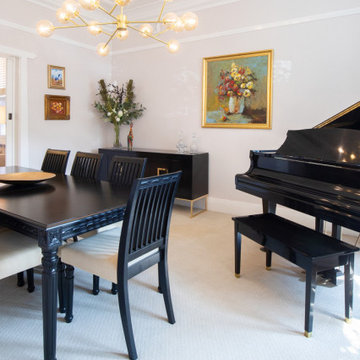
The task for this beautiful Hamilton East federation home was to create light-infused and timelessly sophisticated spaces for my client. This is proof in the success of choosing the right colour scheme, the use of mirrors and light-toned furniture, and allowing the beautiful features of the house to speak for themselves. Who doesn’t love the chandelier, ornate ceilings and picture rails?!
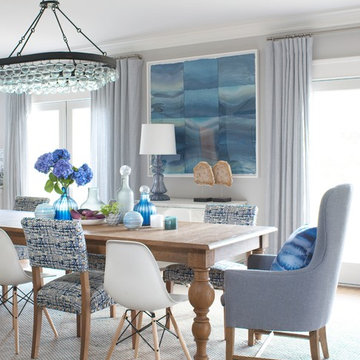
This beachy dining room is light and airy with soft blues and an eclectic mix of chairs. The oak farmhouse dining table with turned legs is casual yet elegant and perfect for a crowd.
Photographer: Michael Partenio
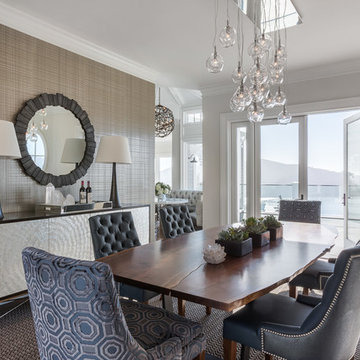
A live edge table by Urban Hardwoods is complemented by luxurious dining chairs and a beautiful modern organic chandelier by John Pomp. The host chairs feature a pattern which echoes the pattern of the rug in the living room.
Photo credit: David Duncan Livingston
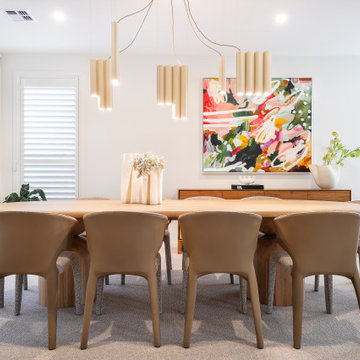
Formal dining and sitting area using neutral tones, timber and modern lighting.
メルボルンにあるラグジュアリーな中くらいなコンテンポラリースタイルのおしゃれなダイニング (白い壁、カーペット敷き、グレーの床) の写真
メルボルンにあるラグジュアリーな中くらいなコンテンポラリースタイルのおしゃれなダイニング (白い壁、カーペット敷き、グレーの床) の写真

Designed from a “high-tech, local handmade” philosophy, this house was conceived with the selection of locally sourced materials as a starting point. Red brick is widely produced in San Pedro Cholula, making it the stand-out material of the house.
An artisanal arrangement of each brick, following a non-perpendicular modular repetition, allowed expressivity for both material and geometry-wise while maintaining a low cost.
The house is an introverted one and incorporates design elements that aim to simultaneously bring sufficient privacy, light and natural ventilation: a courtyard and interior-facing terrace, brick-lattices and windows that open up to selected views.
In terms of the program, the said courtyard serves to articulate and bring light and ventilation to two main volumes: The first one comprised of a double-height space containing a living room, dining room and kitchen on the first floor, and bedroom on the second floor. And a second one containing a smaller bedroom and service areas on the first floor, and a large terrace on the second.
Various elements such as wall lamps and an electric meter box (among others) were custom-designed and crafted for the house.
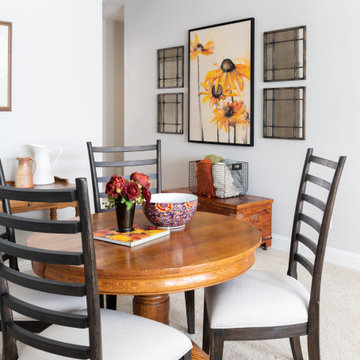
This transitional bonus room has a dual purpose. It is a fun and colorful game room and a relaxing reading space. You can kick your feet up on the whimsical patterned fabric ottoman. Its embroidered, geometric, navy drapery panels add a bit of contrast to the space against the warm tones. You can find pops of color throughout the decorative accessories and accents.
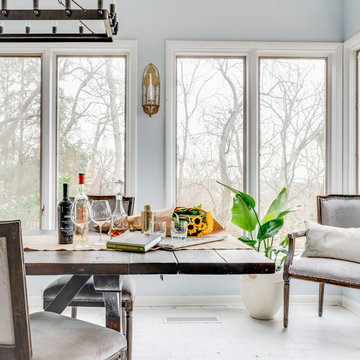
Leslie Brown
ナッシュビルにあるお手頃価格の中くらいなトランジショナルスタイルのおしゃれな独立型ダイニング (青い壁、レンガの床、暖炉なし、白い床) の写真
ナッシュビルにあるお手頃価格の中くらいなトランジショナルスタイルのおしゃれな独立型ダイニング (青い壁、レンガの床、暖炉なし、白い床) の写真
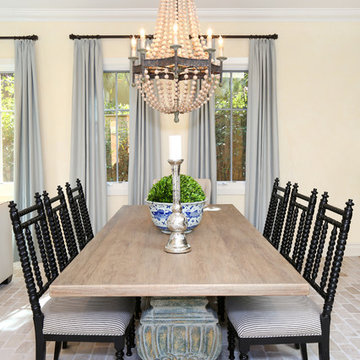
Wood beaded chandelier over a gorgeous reclaimed wood dining table with spindle chairs add a bit of eclectic whimsy to the entire space.
Renovation and Interior Design:
Blackband Design. Phone: 949.872.2234
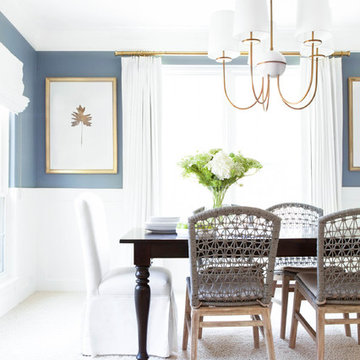
We painted this dining room a medium blue to break up the white of the rest of the home. We also added wainscoting to make it more formal.
ダラスにある高級な中くらいなトランジショナルスタイルのおしゃれなダイニング (青い壁、カーペット敷き、ベージュの床) の写真
ダラスにある高級な中くらいなトランジショナルスタイルのおしゃれなダイニング (青い壁、カーペット敷き、ベージュの床) の写真
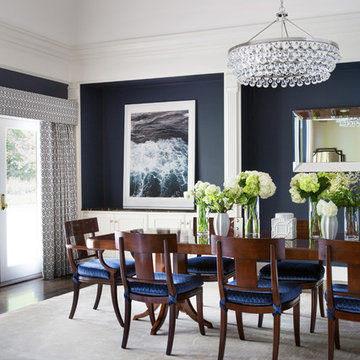
Liz Daly Photography
Design: Erin Elizabeth Interiors
ボストンにある広いトラディショナルスタイルのおしゃれな独立型ダイニング (青い壁、カーペット敷き、ベージュの床) の写真
ボストンにある広いトラディショナルスタイルのおしゃれな独立型ダイニング (青い壁、カーペット敷き、ベージュの床) の写真
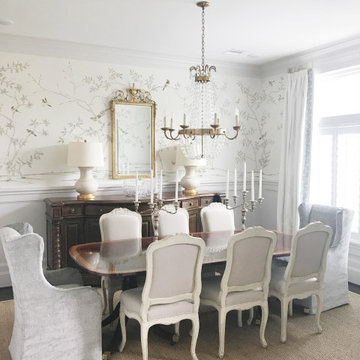
Design: "Solitude Cream" Chinoiserie mural. Installed above a chair rail in this traditional dining room, designed by Amy Kummer.
他の地域にある高級な広いトラディショナルスタイルのおしゃれなダイニングキッチン (壁紙、白い壁、カーペット敷き、ベージュの床) の写真
他の地域にある高級な広いトラディショナルスタイルのおしゃれなダイニングキッチン (壁紙、白い壁、カーペット敷き、ベージュの床) の写真
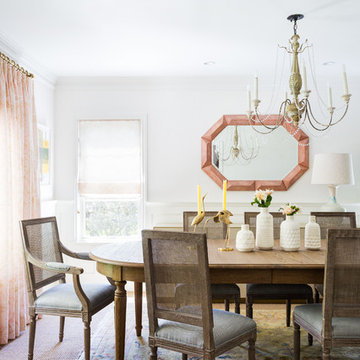
California Coastal Transitional Dining Room
Photo Credit: Amy Bartlam
ロサンゼルスにあるトランジショナルスタイルのおしゃれなダイニングの照明 (白い壁、カーペット敷き、ベージュの床) の写真
ロサンゼルスにあるトランジショナルスタイルのおしゃれなダイニングの照明 (白い壁、カーペット敷き、ベージュの床) の写真
白いダイニング (レンガの床、カーペット敷き) の写真
1

