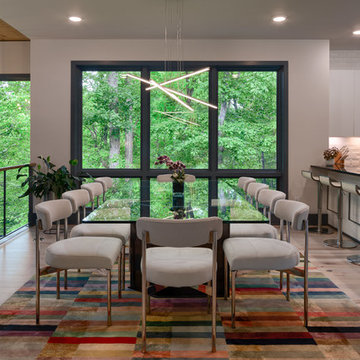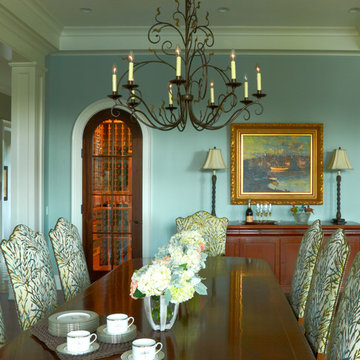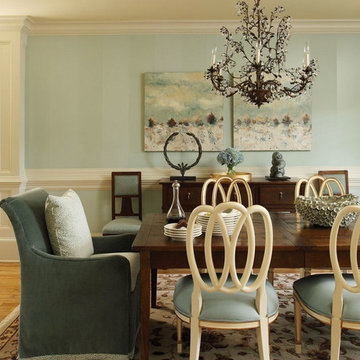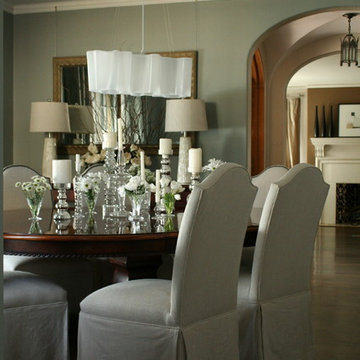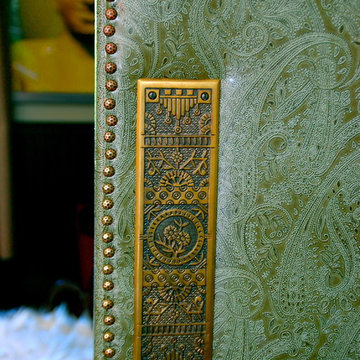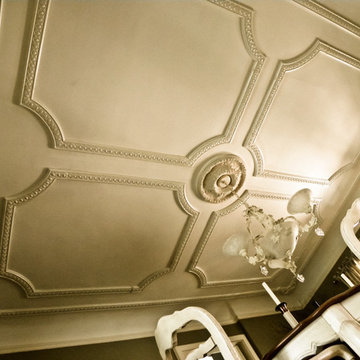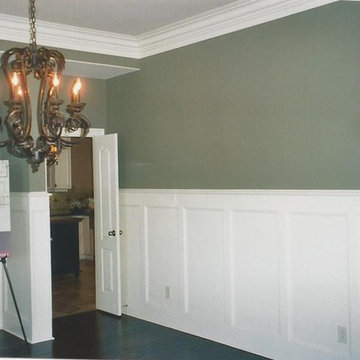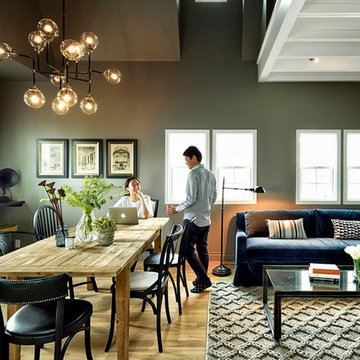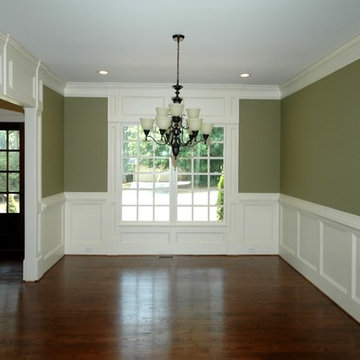緑色のダイニングの写真
絞り込み:
資材コスト
並び替え:今日の人気順
写真 641〜660 枚目(全 12,340 枚)
1/2
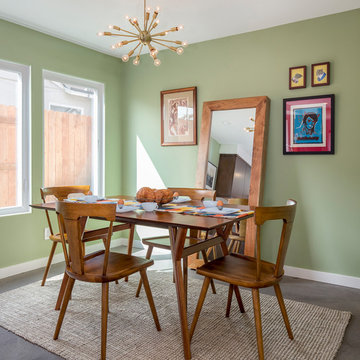
Our homeowners approached us for design help shortly after purchasing a fixer upper. They wanted to redesign the home into an open concept plan. Their goal was something that would serve multiple functions: allow them to entertain small groups while accommodating their two small children not only now but into the future as they grow up and have social lives of their own. They wanted the kitchen opened up to the living room to create a Great Room. The living room was also in need of an update including the bulky, existing brick fireplace. They were interested in an aesthetic that would have a mid-century flair with a modern layout. We added built-in cabinetry on either side of the fireplace mimicking the wood and stain color true to the era. The adjacent Family Room, needed minor updates to carry the mid-century flavor throughout.
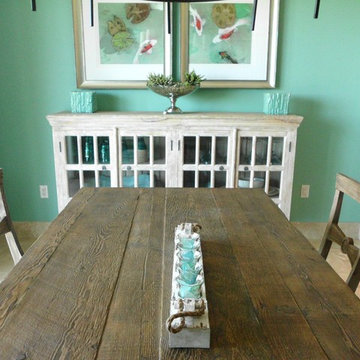
This vacation rental dining room feels like a beach house, a place to go in the summer, but in Hawaii it's always summer like. The wall color is as fresh as the ocean view. Love this sand blasted white washed hardwood sideboard server, filled with platter & margarita set!
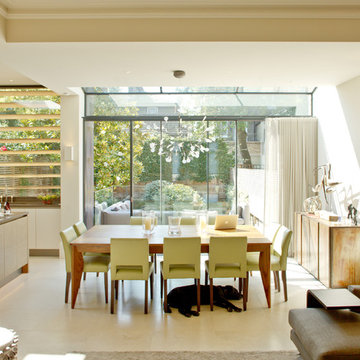
Kitchen and dining area at the Newton \Road House in Westbourne Grove. Nash Baker Architects provided a full architectural service for this Grade II listed house in Chelsea including planning and listed building consents. We reconfigured the internal plan, and created a distinctive roof terrace. semi-detached Victorian house. photo by George Sharman

This terrace house had remained empty for over two years and was in need of a complete renovation. Our clients wanted a beautiful home with the best potential energy performance for a period property.
The property was extended on ground floor to increase the kitchen and dining room area, maximize the overall building potential within the current Local Authority planning constraints.
The attic space was extended under permitted development to create a master bedroom with dressing room and en-suite bathroom.
The palette of materials is a warm combination of natural finishes, textures and beautiful colours that combine to create a tranquil and welcoming living environment.
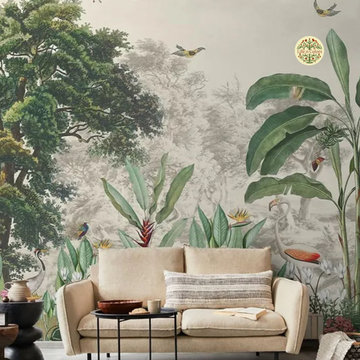
Jhurmut- Tropical Theme Designer Wallpaper is a stunning choice for infusing your space with the beauty and vibrancy of a tropical paradise. This wallpaper features a captivating design inspired by tropical elements, such as lush foliage, exotic flowers, and vibrant wildlife. The intricate details and vivid colors bring the essence of a tropical landscape to life, creating a visually striking and immersive experience. The Jhurmut wallpaper instantly transforms any room into a tropical oasis, offering a sense of tranquility and escape. Whether used as an accent wall or throughout the space, it adds a touch of freshness and rejuvenation to your interior decor. With its tropical theme and captivating design, Jhurmut- Tropical Theme Designer Wallpaper is sure to create a unique and enchanting ambiance in your home or office.
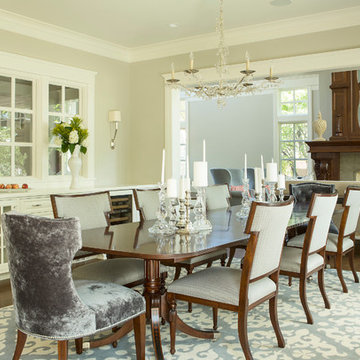
Martha O'Hara Interiors, Interior Design | Kyle Hunt & Partners, Builder | Mike Sharratt, Architect | Troy Thies, Photography | Shannon Gale, Photo Styling

Mid-Century Remodel on Tabor Hill
This sensitively sited house was designed by Robert Coolidge, a renowned architect and grandson of President Calvin Coolidge. The house features a symmetrical gable roof and beautiful floor to ceiling glass facing due south, smartly oriented for passive solar heating. Situated on a steep lot, the house is primarily a single story that steps down to a family room. This lower level opens to a New England exterior. Our goals for this project were to maintain the integrity of the original design while creating more modern spaces. Our design team worked to envision what Coolidge himself might have designed if he'd had access to modern materials and fixtures.
With the aim of creating a signature space that ties together the living, dining, and kitchen areas, we designed a variation on the 1950's "floating kitchen." In this inviting assembly, the kitchen is located away from exterior walls, which allows views from the floor-to-ceiling glass to remain uninterrupted by cabinetry.
We updated rooms throughout the house; installing modern features that pay homage to the fine, sleek lines of the original design. Finally, we opened the family room to a terrace featuring a fire pit. Since a hallmark of our design is the diminishment of the hard line between interior and exterior, we were especially pleased for the opportunity to update this classic work.
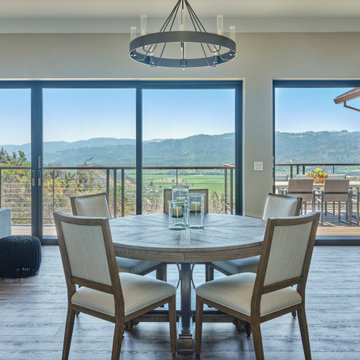
From architecture to finishing touches, this Napa Valley home exudes elegance, sophistication and rustic charm.
The elegantly designed dining room with sophisticated furniture and exquisite lighting offers breathtaking views.
---
Project by Douglah Designs. Their Lafayette-based design-build studio serves San Francisco's East Bay areas, including Orinda, Moraga, Walnut Creek, Danville, Alamo Oaks, Diablo, Dublin, Pleasanton, Berkeley, Oakland, and Piedmont.
For more about Douglah Designs, see here: http://douglahdesigns.com/
To learn more about this project, see here: https://douglahdesigns.com/featured-portfolio/napa-valley-wine-country-home-design/
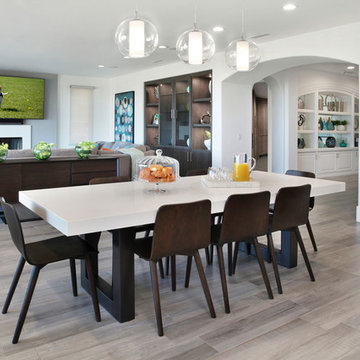
This great room serves as a spacious gathering place for a young, active family. The room has several custom-designed features, including the built-in display cabinet and one-of-a-kind white quartz dining table.
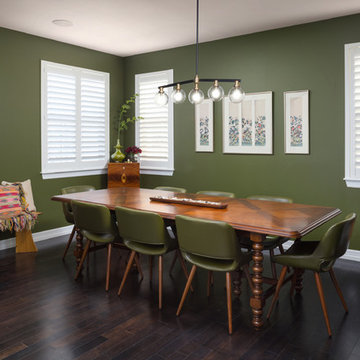
Furniture project
デンバーにあるお手頃価格の中くらいなミッドセンチュリースタイルのおしゃれなLDK (緑の壁、濃色無垢フローリング、暖炉なし、茶色い床) の写真
デンバーにあるお手頃価格の中くらいなミッドセンチュリースタイルのおしゃれなLDK (緑の壁、濃色無垢フローリング、暖炉なし、茶色い床) の写真
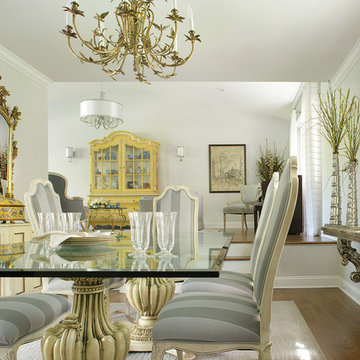
In the dining room, the formerly plastic-encased seating was reupholstered in a contemporary gray fabric. To create an interesting detail, a stripe pattern was used on the front of the chairs and a solid color on the back. The table, chandelier and cabinet remained and we brought in the mirror and shelf that once hung in the living room. The shelf now functions as a much needed server under the window in the dining room.
See the before picture at the end of this project.
緑色のダイニングの写真
33
