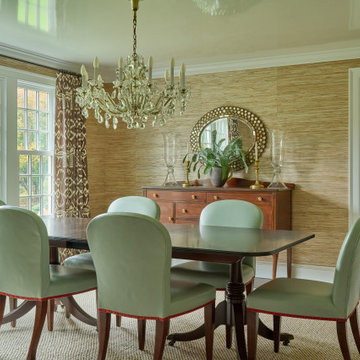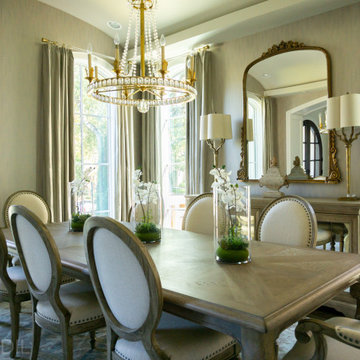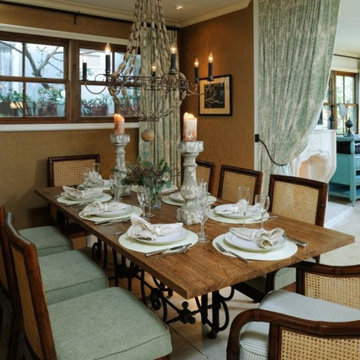緑色のダイニング (壁紙) の写真
並び替え:今日の人気順
写真 1〜20 枚目(全 69 枚)

© ZAC and ZAC
エディンバラにある広いトランジショナルスタイルのおしゃれなダイニング (マルチカラーの壁、標準型暖炉、タイルの暖炉まわり、ベージュの床、壁紙) の写真
エディンバラにある広いトランジショナルスタイルのおしゃれなダイニング (マルチカラーの壁、標準型暖炉、タイルの暖炉まわり、ベージュの床、壁紙) の写真

A warm and welcoming dining area in an open plan kitchen. Sage green walls, with a herring wallpaper, complementing the colours already present in the kitchen. From a bland white space to a warm and welcoming space.

The 2021 Southern Living Idea House is inspiring on multiple levels. Dubbed the “forever home,” the concept was to design for all stages of life, with thoughtful spaces that meet the ever-evolving needs of families today.
Marvin products were chosen for this project to maximize the use of natural light, allow airflow from outdoors to indoors, and provide expansive views that overlook the Ohio River.

For the Richmond Symphony Showhouse in 2018. This room was designed by David Barden Designs, photographed by Ansel Olsen. The Mural is "Bel Aire" in the "Emerald" colorway. Installed above a chair rail that was painted to match.
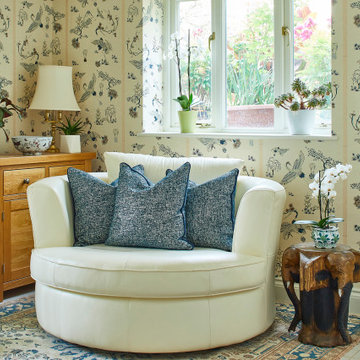
A break away space in a kitchen diner. With strong eastern influence from the wallpaper to ornaments and furniture.
他の地域にある高級な広いエクレクティックスタイルのおしゃれなダイニングキッチン (マルチカラーの壁、磁器タイルの床、ベージュの床、三角天井、壁紙) の写真
他の地域にある高級な広いエクレクティックスタイルのおしゃれなダイニングキッチン (マルチカラーの壁、磁器タイルの床、ベージュの床、三角天井、壁紙) の写真
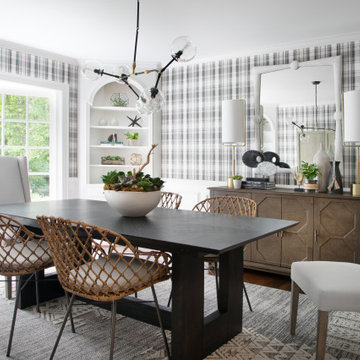
Modern dining room table and decor.
他の地域にあるトランジショナルスタイルのおしゃれな独立型ダイニング (白い壁、無垢フローリング、茶色い床、暖炉なし、壁紙) の写真
他の地域にあるトランジショナルスタイルのおしゃれな独立型ダイニング (白い壁、無垢フローリング、茶色い床、暖炉なし、壁紙) の写真

Дизайнер характеризует стиль этой квартиры как романтичная эклектика: «Здесь совмещены разные времена (старая и новая мебель), советское прошлое и настоящее, уральский колорит и европейская классика. Мне хотелось сделать этот проект с уральским акцентом».
На книжном стеллаже — скульптура-часы «Хозяйка Медной горы и Данила Мастер», каслинское литьё.

アトランタにあるラグジュアリーな広いトラディショナルスタイルのおしゃれな独立型ダイニング (ベージュの壁、淡色無垢フローリング、標準型暖炉、石材の暖炉まわり、茶色い床、壁紙) の写真

This space does double duty for our client, serving as a homework station, lounge, and small entertaining space. We used a hexagonal shape for the quartz table top to get the most seating in this small dining room.

Blue grasscloth dining room.
Phil Goldman Photography
シカゴにあるお手頃価格の中くらいなトランジショナルスタイルのおしゃれな独立型ダイニング (青い壁、無垢フローリング、茶色い床、暖炉なし、壁紙) の写真
シカゴにあるお手頃価格の中くらいなトランジショナルスタイルのおしゃれな独立型ダイニング (青い壁、無垢フローリング、茶色い床、暖炉なし、壁紙) の写真

• Craftsman-style dining area
• Furnishings + decorative accessory styling
• Pedestal dining table base - Herman Miller Eames base w/custom top
• Vintage wood framed dining chairs re-upholstered
• Oversized floor lamp - Artemide
• Burlap wall treatment
• Leather Ottoman - Herman Miller Eames
• Fireplace with vintage tile + wood mantel
• Wood ceiling beams
• Modern art
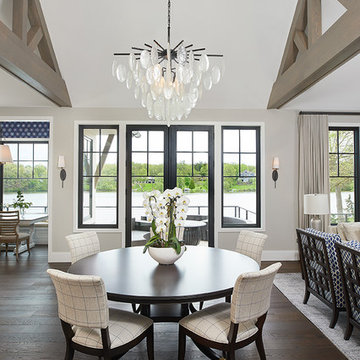
グランドラピッズにあるトランジショナルスタイルのおしゃれなダイニングキッチン (濃色無垢フローリング、茶色い床、グレーの壁、三角天井、壁紙) の写真
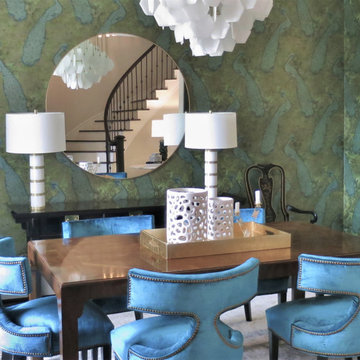
The star of the show is the peacock wallpaper in greens and blues. Dining chairs in blue accents the wallpaper, and the round mirror reflects the circular staircase beyond.
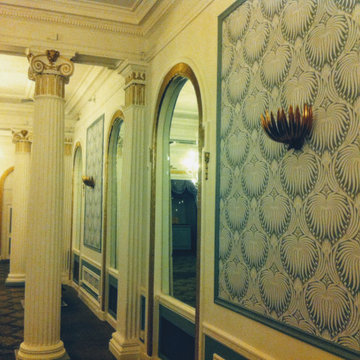
Our first step back in time, to show a little history in our portfolio. Excuse the poor lighting & low resolution images from 2013!
サセックスにあるラグジュアリーな広いヴィクトリアン調のおしゃれなLDK (マルチカラーの壁、壁紙) の写真
サセックスにあるラグジュアリーな広いヴィクトリアン調のおしゃれなLDK (マルチカラーの壁、壁紙) の写真
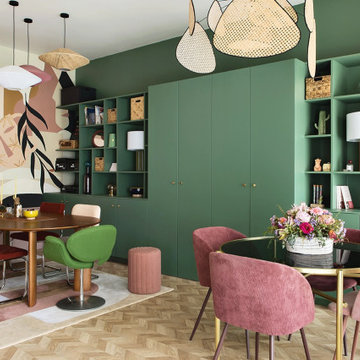
L’objectif premier pour cet espace de travail est d’optimiser au maximum chaque mètre carré et créer un univers à l’image de notre cliente. Véritable espace de vie celui-ci accueille de multiples fonctions : un espace travail, une cuisine, des alcoves pour se détendre, une bibliothèque de rangement et décoration notamment. Dans l’entrée, le mur miroir agrandit l’espace et accentue la luminosité ambiante. Coté bureaux, l’intégralité du mur devient un espace de rangement. La bibliothèque que nous avons dessinée sur-mesure permet de gagner de la place et vient s’adapter à l’espace disponible en proposant des rangements dissimulés, une penderie et une zone d’étagères ouverte pour la touche décorative.
Afin de délimiter l’espace, le choix d’une cloison claustra est une solution simple et efficace pour souligner la superficie disponible tout en laissant passer la lumière naturelle. Elle permet une douce transition entre l’entrée, les bureaux et la cuisine.
Associer la couleur « verte » à un matériau naturel comme le bois crée une ambiance 100% relaxante et agréable.
Les détails géométriques et abstraits, que l’on retrouve au sol mais également sur les tableaux apportent à l’intérieur une note très chic. Ce motif s’associe parfaitement au mobilier et permet de créer un relief dans la pièce.
L’utilisation de matières naturelles est privilégiée et donne du caractère à la décoration. Le raphia que l’on retrouve dans les suspensions ou le rotin pour les chaises dégage une atmosphère authentique, chaleureuse et détendue.
緑色のダイニング (壁紙) の写真
1


