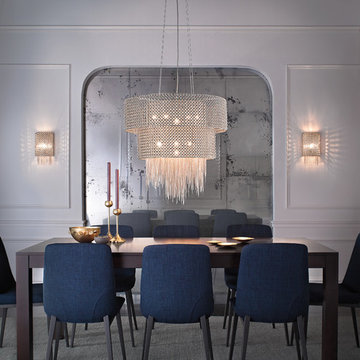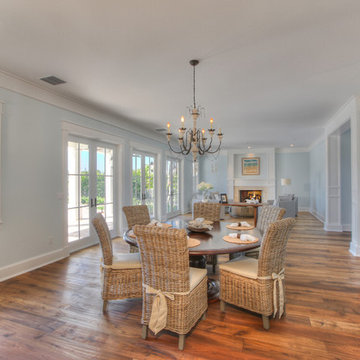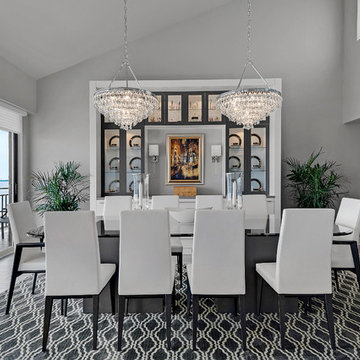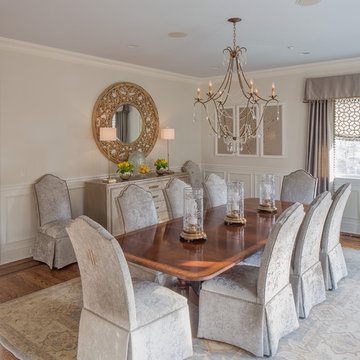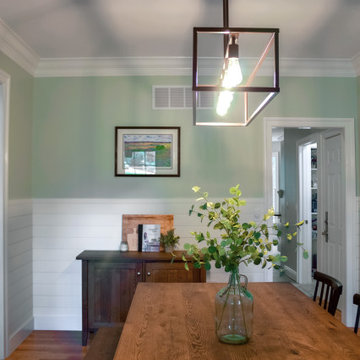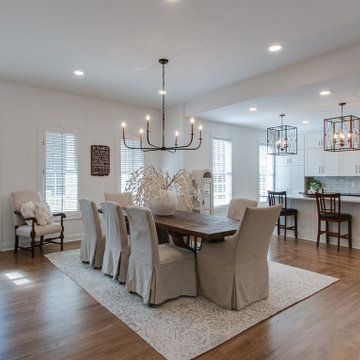広いグレーのダイニングの写真
絞り込み:
資材コスト
並び替え:今日の人気順
写真 61〜80 枚目(全 5,305 枚)
1/3
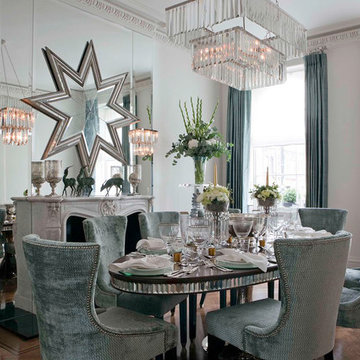
Formal dining room
ロンドンにあるラグジュアリーな広いコンテンポラリースタイルのおしゃれなダイニング (グレーの壁、濃色無垢フローリング、標準型暖炉、石材の暖炉まわり) の写真
ロンドンにあるラグジュアリーな広いコンテンポラリースタイルのおしゃれなダイニング (グレーの壁、濃色無垢フローリング、標準型暖炉、石材の暖炉まわり) の写真
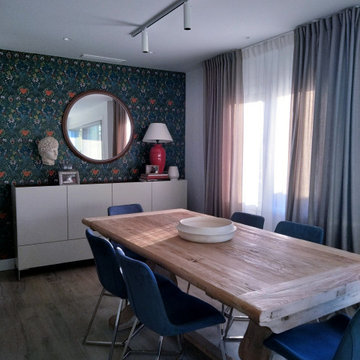
Zona de comedor enmarcada con el papel pintado. Destaca en este espacio tan iluminado la estupenda mesa de madera.
アリカンテにある高級な広いコンテンポラリースタイルのおしゃれなダイニングキッチン (青い壁、無垢フローリング、吊り下げ式暖炉、金属の暖炉まわり) の写真
アリカンテにある高級な広いコンテンポラリースタイルのおしゃれなダイニングキッチン (青い壁、無垢フローリング、吊り下げ式暖炉、金属の暖炉まわり) の写真
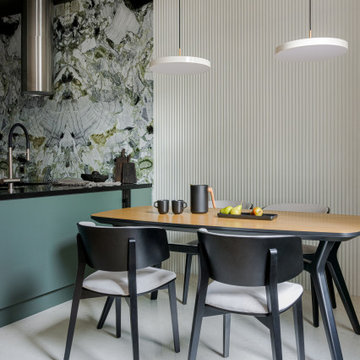
Кухня-гостиная. Обеденный стол, Unika Moblar. На кухонном фартуке мрамор Амазония.
モスクワにある高級な広いコンテンポラリースタイルのおしゃれなダイニングの写真
モスクワにある高級な広いコンテンポラリースタイルのおしゃれなダイニングの写真

New Home. Fresh start!
フィラデルフィアにある広いトランジショナルスタイルのおしゃれなダイニングキッチン (白い壁、ラミネートの床、標準型暖炉、石材の暖炉まわり、グレーの床) の写真
フィラデルフィアにある広いトランジショナルスタイルのおしゃれなダイニングキッチン (白い壁、ラミネートの床、標準型暖炉、石材の暖炉まわり、グレーの床) の写真
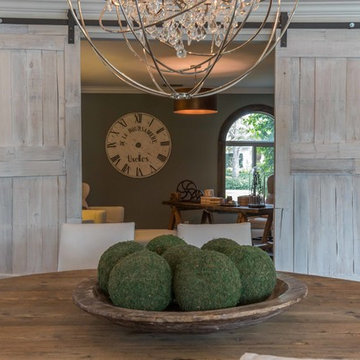
Photography by Carlos Molejon
マイアミにある高級な広いトラディショナルスタイルのおしゃれなLDK (グレーの壁、無垢フローリング) の写真
マイアミにある高級な広いトラディショナルスタイルのおしゃれなLDK (グレーの壁、無垢フローリング) の写真
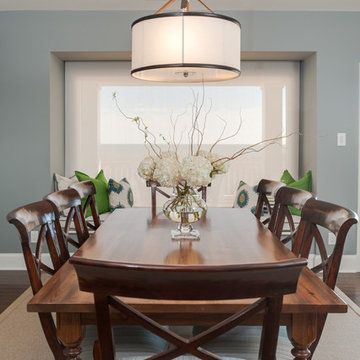
Rick Ricozzi Photography
ウィルミントンにある高級な広いトランジショナルスタイルのおしゃれなLDK (グレーの壁、濃色無垢フローリング) の写真
ウィルミントンにある高級な広いトランジショナルスタイルのおしゃれなLDK (グレーの壁、濃色無垢フローリング) の写真
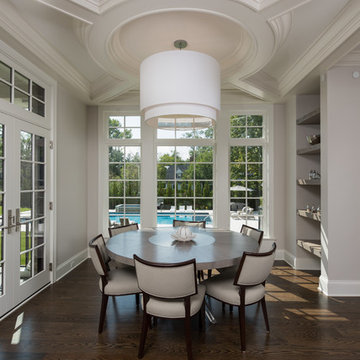
Breakfast nook with French doors and built-in shelves
シカゴにある高級な広いトラディショナルスタイルのおしゃれなダイニング (グレーの壁、濃色無垢フローリング、暖炉なし) の写真
シカゴにある高級な広いトラディショナルスタイルのおしゃれなダイニング (グレーの壁、濃色無垢フローリング、暖炉なし) の写真

A Nash terraced house in Regent's Park, London. Interior design by Gaye Gardner. Photography by Adam Butler
ロンドンにあるラグジュアリーな広いヴィクトリアン調のおしゃれなダイニング (青い壁、カーペット敷き、標準型暖炉、石材の暖炉まわり、紫の床) の写真
ロンドンにあるラグジュアリーな広いヴィクトリアン調のおしゃれなダイニング (青い壁、カーペット敷き、標準型暖炉、石材の暖炉まわり、紫の床) の写真
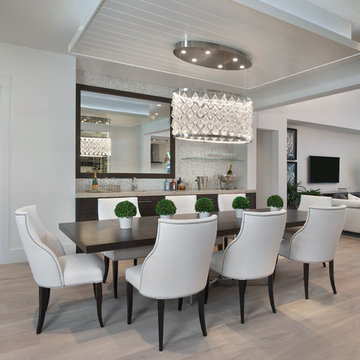
This home was featured in the January 2016 edition of HOME & DESIGN Magazine. To see the rest of the home tour as well as other luxury homes featured, visit http://www.homeanddesign.net/light-lovely-in-old-naples/
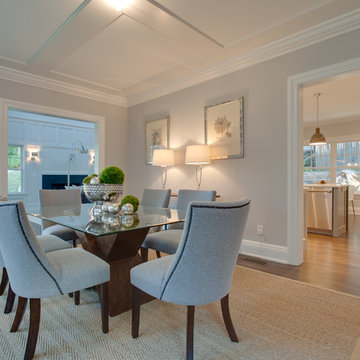
Attila Kun
他の地域にあるラグジュアリーな広いトランジショナルスタイルのおしゃれな独立型ダイニング (無垢フローリング、グレーの壁、暖炉なし、茶色い床) の写真
他の地域にあるラグジュアリーな広いトランジショナルスタイルのおしゃれな独立型ダイニング (無垢フローリング、グレーの壁、暖炉なし、茶色い床) の写真
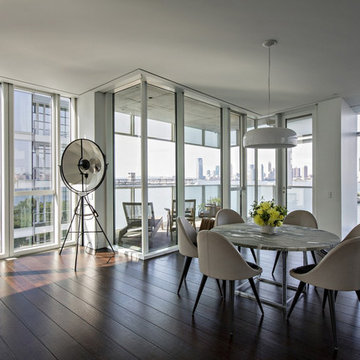
Wall Street Journal
ニューヨークにあるラグジュアリーな広いモダンスタイルのおしゃれなLDK (白い壁、濃色無垢フローリング、暖炉なし、茶色い床) の写真
ニューヨークにあるラグジュアリーな広いモダンスタイルのおしゃれなLDK (白い壁、濃色無垢フローリング、暖炉なし、茶色い床) の写真

The dining room is to the right of the front door when you enter the home. We designed the trim detail on the ceiling, along with the layout and trim profile of the wainscoting throughout the foyer. The walls are covered in blue grass cloth wallpaper and the arched windows are framed by gorgeous coral faux silk drapery panels.
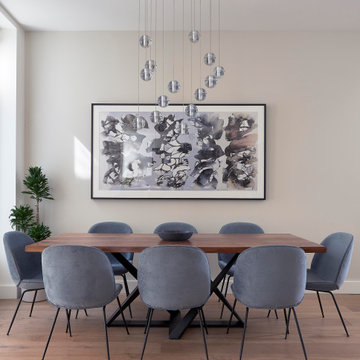
Furnishing, finishes, lighting, and decor for a 3 bedroom two level renovated Edwardian home in Hayes Vally, San Francisco. This house was gutted and remodeled, absorbing the attic and adding approximately 1000 SF.
The design incorporates custom designed built ins, unique wallpapers, and textiles, as well as some dynamic light fixtures, and custom furniture. The color palette of pale blues and greens provides a serene oasis in an urban setting and contrasts the black and white photos and patterned wallpaper in the guest room.
広いグレーのダイニングの写真
4
