広いグレーのダイニング (竹フローリング) の写真
絞り込み:
資材コスト
並び替え:今日の人気順
写真 1〜10 枚目(全 10 枚)
1/4
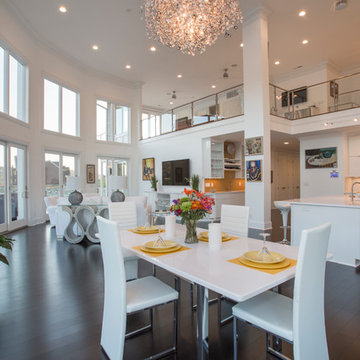
This gorgeous Award-Winning custom built home was designed for its views of the Ohio River, but what makes it even more unique is the contemporary, white-out interior.
On entering the home, a 19' ceiling greets you and then opens up again as you travel down the entry hall into the large open living space. The back wall is largely made of windows on the house's curve, which follows the river's bend and leads to a wrap-around IPE-deck with glass railings.
The master suite offers a mounted fireplace on a glass ceramic wall, an accent wall of mirrors with contemporary sconces, and a wall of sliding glass doors that open up to the wrap around deck that overlooks the Ohio River.
The Master-bathroom includes an over-sized shower with offset heads, a dry sauna, and a two-sided mirror for double vanities.
On the second floor, you will find a large balcony with glass railings that overlooks the large open living space on the first floor. Two bedrooms are connected by a bathroom suite, are pierced by natural light from openings to the foyer.
This home also has a bourbon bar room, a finished bonus room over the garage, custom corbel overhangs and limestone accents on the exterior and many other modern finishes.
Photos by Grupenhof Photography
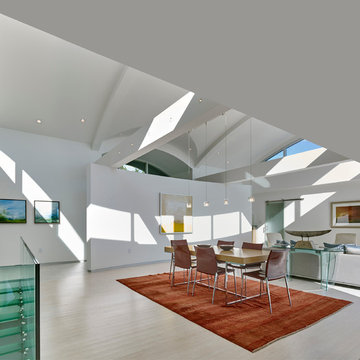
Design by Meister-Cox Architects, PC.
Photos by Don Pearse Photographers, Inc.
フィラデルフィアにある広いモダンスタイルのおしゃれなLDK (白い壁、竹フローリング、暖炉なし、ベージュの床) の写真
フィラデルフィアにある広いモダンスタイルのおしゃれなLDK (白い壁、竹フローリング、暖炉なし、ベージュの床) の写真
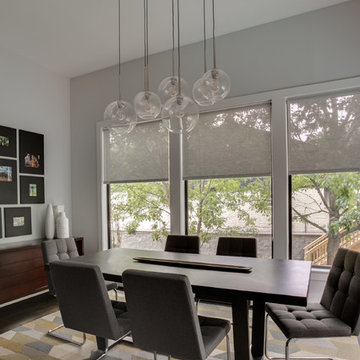
Leslie Plaza Johnson
ヒューストンにある高級な広いモダンスタイルのおしゃれな独立型ダイニング (白い壁、竹フローリング) の写真
ヒューストンにある高級な広いモダンスタイルのおしゃれな独立型ダイニング (白い壁、竹フローリング) の写真
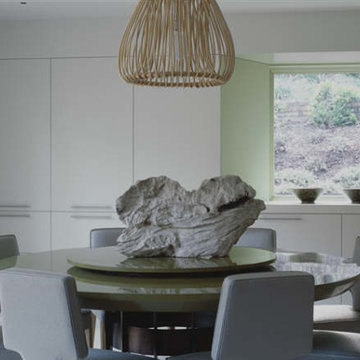
This modern kitchen of white and stainless steel in Piedmont, California is highlighted by a large moss green round table and Lazy Suzy with upholstered dining chairs.
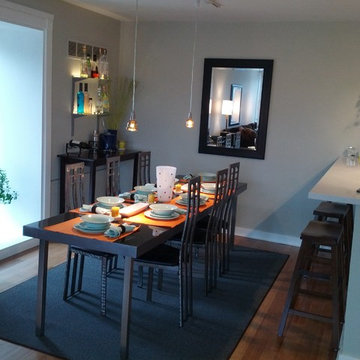
spacecrafting
ミネアポリスにあるお手頃価格の広いトランジショナルスタイルのおしゃれなLDK (グレーの壁、竹フローリング) の写真
ミネアポリスにあるお手頃価格の広いトランジショナルスタイルのおしゃれなLDK (グレーの壁、竹フローリング) の写真
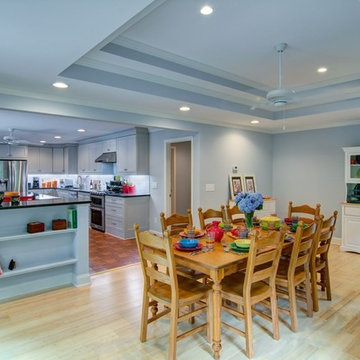
This family room was renovated from where the garage used to be.
アトランタにある広いエクレクティックスタイルのおしゃれなダイニング (グレーの壁、竹フローリング、標準型暖炉、レンガの暖炉まわり) の写真
アトランタにある広いエクレクティックスタイルのおしゃれなダイニング (グレーの壁、竹フローリング、標準型暖炉、レンガの暖炉まわり) の写真
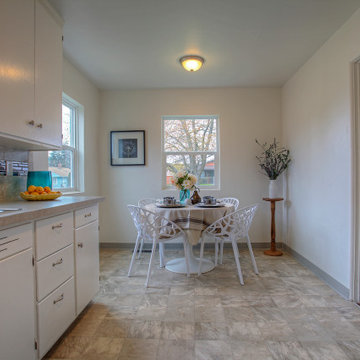
Dining area off of the kitchen in a Tacoma cape cod-style home
シアトルにある高級な広いモダンスタイルのおしゃれなダイニングキッチン (白い壁、竹フローリング) の写真
シアトルにある高級な広いモダンスタイルのおしゃれなダイニングキッチン (白い壁、竹フローリング) の写真
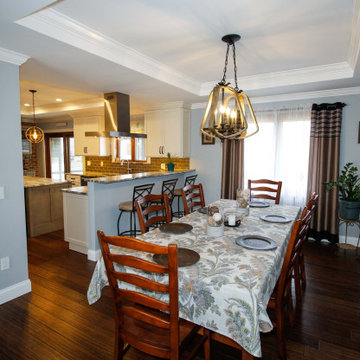
This kitchen in Whitehouse Station has glazed off white cabinets, and a distressed green-gray island. Touches of modern and touches of rustic are combined to create a warm, cozy family space.
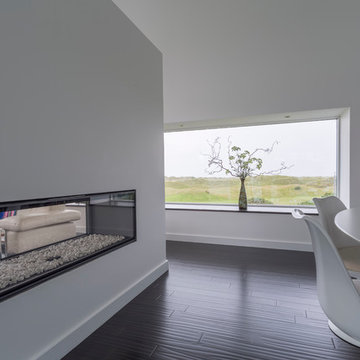
This image perfectly shows the open plan design of the home. The main living space is on the first floor to make the most of the expansive sea views and rugged landscape on the North Coast in Northern Ireland.
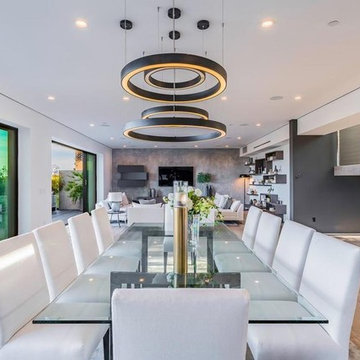
Joana Morrison
ロサンゼルスにあるお手頃価格の広いモダンスタイルのおしゃれなLDK (マルチカラーの壁、竹フローリング、ベージュの床) の写真
ロサンゼルスにあるお手頃価格の広いモダンスタイルのおしゃれなLDK (マルチカラーの壁、竹フローリング、ベージュの床) の写真
広いグレーのダイニング (竹フローリング) の写真
1