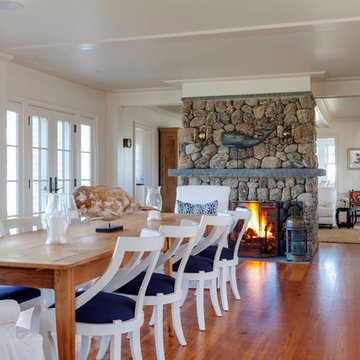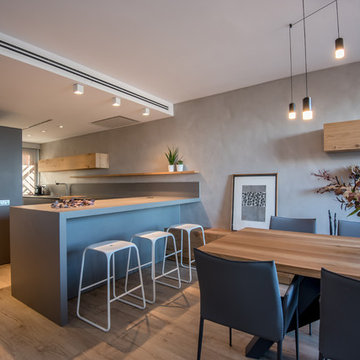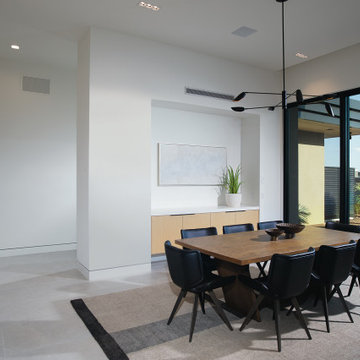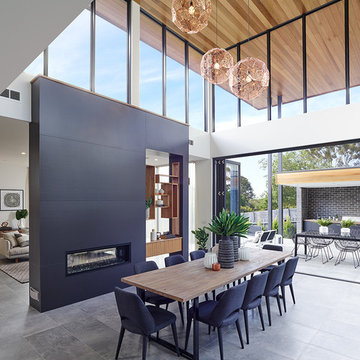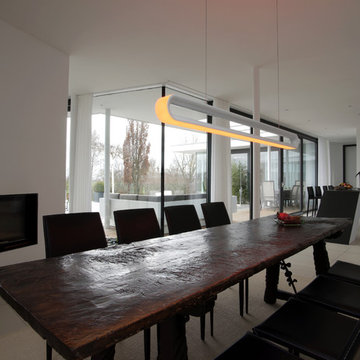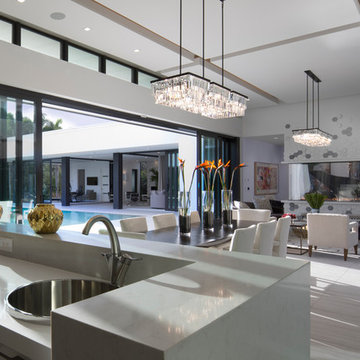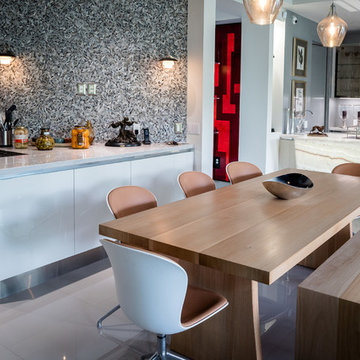広いグレーのダイニング (両方向型暖炉) の写真
絞り込み:
資材コスト
並び替え:今日の人気順
写真 1〜20 枚目(全 76 枚)
1/4
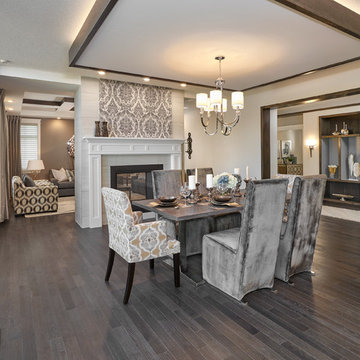
Merle Prosofky Photography Ltd.
エドモントンにある広いトランジショナルスタイルのおしゃれなLDK (ベージュの壁、濃色無垢フローリング、両方向型暖炉、タイルの暖炉まわり) の写真
エドモントンにある広いトランジショナルスタイルのおしゃれなLDK (ベージュの壁、濃色無垢フローリング、両方向型暖炉、タイルの暖炉まわり) の写真

Herbert Stolz, Regensburg
ミュンヘンにあるお手頃価格の広いコンテンポラリースタイルのおしゃれなダイニングキッチン (白い壁、コンクリートの床、両方向型暖炉、コンクリートの暖炉まわり、グレーの床) の写真
ミュンヘンにあるお手頃価格の広いコンテンポラリースタイルのおしゃれなダイニングキッチン (白い壁、コンクリートの床、両方向型暖炉、コンクリートの暖炉まわり、グレーの床) の写真
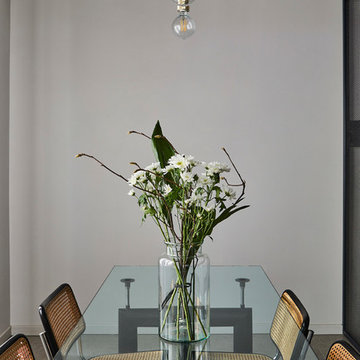
Ph. Matteo Imbriani
ミラノにあるお手頃価格の広いコンテンポラリースタイルのおしゃれなLDK (白い壁、両方向型暖炉、タイルの暖炉まわり、グレーの床、磁器タイルの床) の写真
ミラノにあるお手頃価格の広いコンテンポラリースタイルのおしゃれなLDK (白い壁、両方向型暖炉、タイルの暖炉まわり、グレーの床、磁器タイルの床) の写真
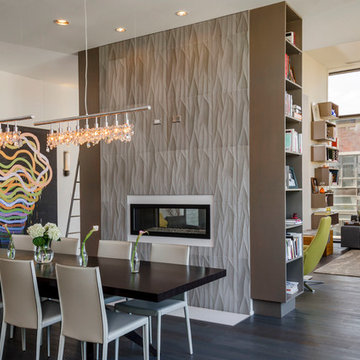
Our design focused primarily on a gray palate throughout the apartment, giving it a sleek look, but also added depth with the use of various textures and scales.
Photo Credit: Rolfe Hokanson Photography

トロントにあるラグジュアリーな広いコンテンポラリースタイルのおしゃれなLDK (ベージュの壁、無垢フローリング、両方向型暖炉、石材の暖炉まわり、ベージュの床、格子天井、パネル壁) の写真
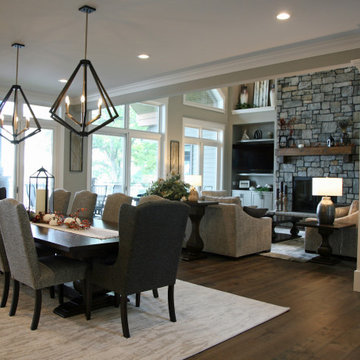
The open concept dining room centers on the main floor. Seating for 10 with ample room to grow to 14 or more is possible with this space. The paired pendant lanterns feel upscale without being fussy. This is a great place for a meal or any other family gathering.
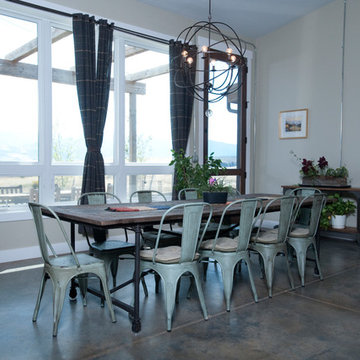
Metal pipe furniture, metal dining chairs and large chandelier
Photography by Lynn Donaldson
他の地域にある高級な広いインダストリアルスタイルのおしゃれなダイニングキッチン (グレーの壁、コンクリートの床、両方向型暖炉、石材の暖炉まわり) の写真
他の地域にある高級な広いインダストリアルスタイルのおしゃれなダイニングキッチン (グレーの壁、コンクリートの床、両方向型暖炉、石材の暖炉まわり) の写真
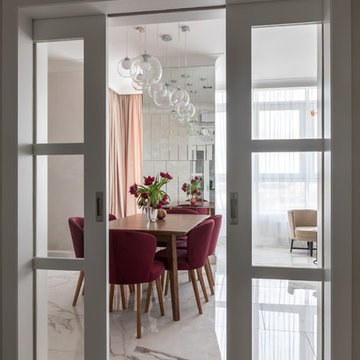
Апартаменты в стиле Armani Casa в жилом комплексе JACK HOUSE на Печерске в Киеве.
Дизайн интерьера и реализация: AVG Group.
Стулья: DLS-Мебель
Картины: Алёна Кузнецова (Alena Kuznetsova)
Скульптура: Александр Моргацкий
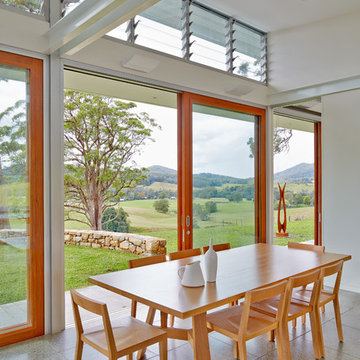
Marian Riabic
シドニーにある広いコンテンポラリースタイルのおしゃれなLDK (白い壁、コンクリートの床、両方向型暖炉、コンクリートの暖炉まわり) の写真
シドニーにある広いコンテンポラリースタイルのおしゃれなLDK (白い壁、コンクリートの床、両方向型暖炉、コンクリートの暖炉まわり) の写真
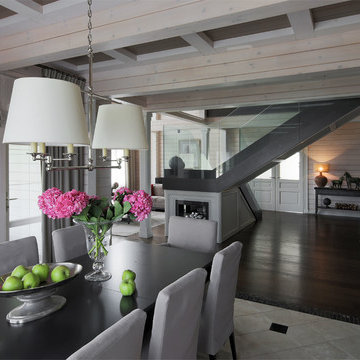
Архитектор Александр Петунин,
интерьер Анна Полева, Жанна Орлова,
строительство ПАЛЕКС дома из клееного бруса
モスクワにある高級な広いトランジショナルスタイルのおしゃれなLDK (ベージュの壁、セラミックタイルの床、木材の暖炉まわり、ベージュの床、両方向型暖炉) の写真
モスクワにある高級な広いトランジショナルスタイルのおしゃれなLDK (ベージュの壁、セラミックタイルの床、木材の暖炉まわり、ベージュの床、両方向型暖炉) の写真
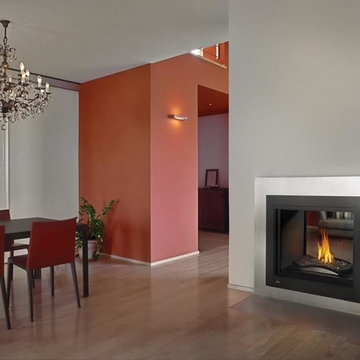
*Authorized Napoleon Fireplaces & Grills Dealer*
http://www.heritagefireplace.com/
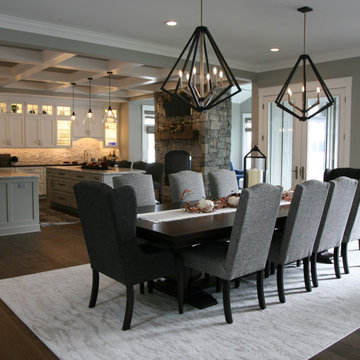
The open concept dining room centers on the main floor. Seating for 10 with ample room to grow to 14 or more is possible with this space. The paired pendant lanterns feel upscale without being fussy. This is a great place for a meal or any other family gathering.
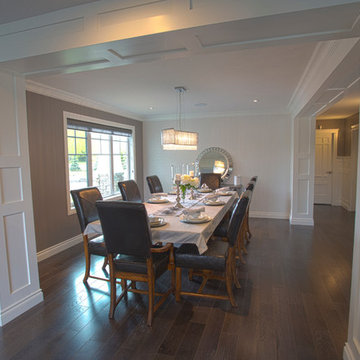
Our client came to us for a major renovation of the old, small house on their property. 10 months later, a brand new 6550 square foot home boasting 6 bedrooms and 6 bathrooms, and a 25 foot vaulted ceiling was completed.
The grand new home mixes traditional craftsman style with modern and transitional for a comfortable, inviting feel while still being expansive and very impressive. High-end finishes and extreme attention to detail make this home incredibly polished and absolutely beautiful.
From the soaring ceiling in the entry and living room, with windows all the way to the peak, to a gourmet kitchen with a unique island, this home is entirely custom and tailored to the homeowners’ wants and needs. After an extensive design process including many computer-generated models of the interior and exterior, the homeowners’ decided on every detail before construction began. After fine-tuning the design, construction went smoothly and the home delivered the vision.
Photography © Avonlea Photography Studio
広いグレーのダイニング (両方向型暖炉) の写真
1
