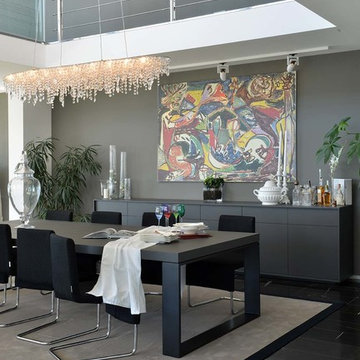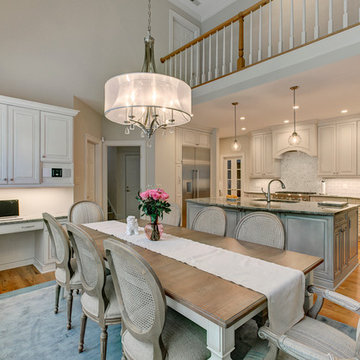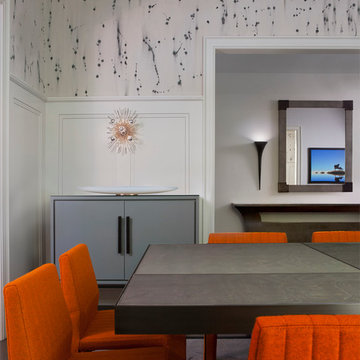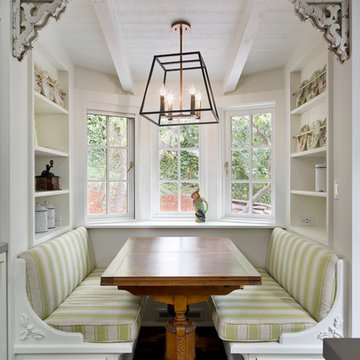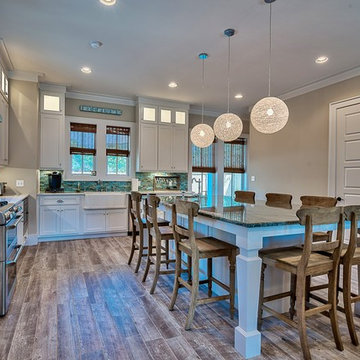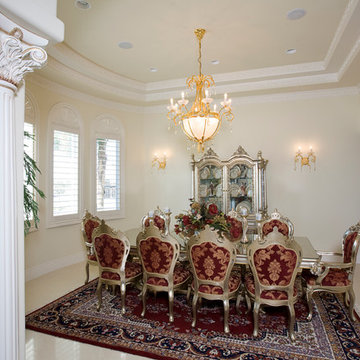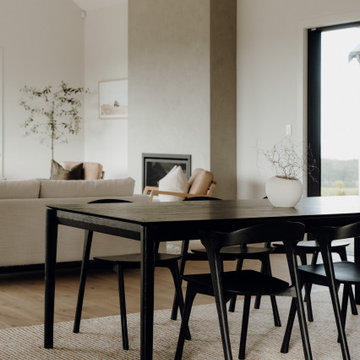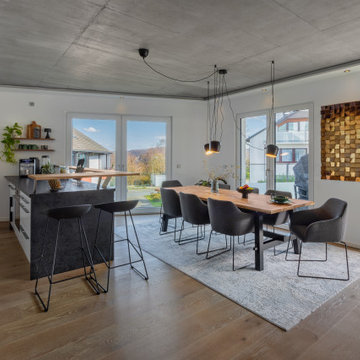グレーのダイニングの写真
絞り込み:
資材コスト
並び替え:今日の人気順
写真 1781〜1800 枚目(全 81,650 枚)
1/2
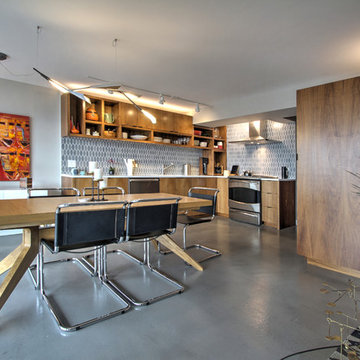
Remodel of a 1960's condominium to modernize and open up the space to the view.
Ambrose Construction.
Michael Dickter photography.
シアトルにある高級なコンテンポラリースタイルのおしゃれなダイニング (茶色い壁、コンクリートの床、暖炉なし、グレーの床) の写真
シアトルにある高級なコンテンポラリースタイルのおしゃれなダイニング (茶色い壁、コンクリートの床、暖炉なし、グレーの床) の写真
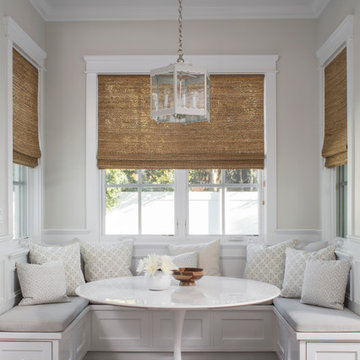
Love this breakfast nook in neutral fabrics with white tulip table and hanging custom grey lantern. Natural woven shades add texture to the space.
ロサンゼルスにあるお手頃価格の中くらいなトラディショナルスタイルのおしゃれなダイニングキッチン (ベージュの壁、濃色無垢フローリング) の写真
ロサンゼルスにあるお手頃価格の中くらいなトラディショナルスタイルのおしゃれなダイニングキッチン (ベージュの壁、濃色無垢フローリング) の写真
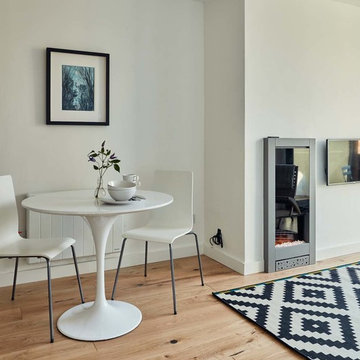
Compact white dining area with oak floor. Tulip table and ikea chairs, ikea rug.
Photograph by Philip Lauterbach
ダブリンにあるお手頃価格のコンテンポラリースタイルのおしゃれなLDK (白い壁、無垢フローリング、標準型暖炉、金属の暖炉まわり) の写真
ダブリンにあるお手頃価格のコンテンポラリースタイルのおしゃれなLDK (白い壁、無垢フローリング、標準型暖炉、金属の暖炉まわり) の写真
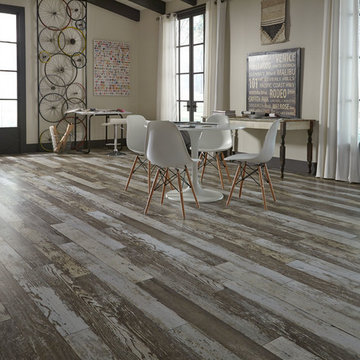
Kensington Manor offers premium, 12mm laminates backed by a 30-year warranty. This collection features styles with a textured, handscraped and distressed appearance for a beautiful rustic fee. Plus, the V-groove design, high gloss finish, and 3mm pre-glued attached underlayment makes Kensington Manor laminates exceptionally durable and easy to install. These beautiful floors are engineered to resist scratches and stains while staying beautiful for years to come.
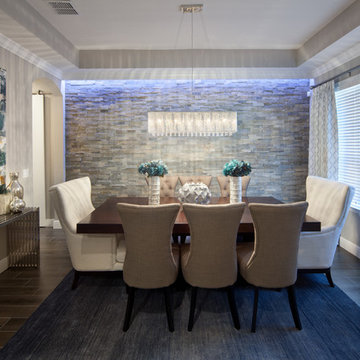
This stunning and elegant dining room features a stacked ledger stone accent wall, crystal chandelier, blue artwork by Leftbank Art, blue rug by Dalyn Rugs, wooden dining table, high back dining chairs by Sunpan, floor to ceiling custom drapery, wood tile flooring, and a chrome console table. Our clients loved this look. Click to see this and more at our Houzz Pro profile!
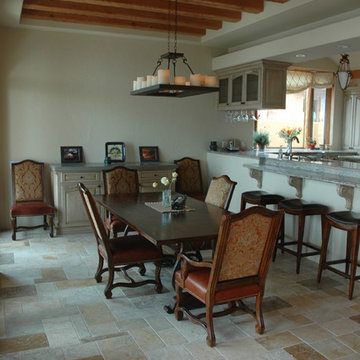
Ancient Dining Room Stone Fireplaces by Ancient Surfaces.
Phone: (212) 461-0245
Web: www.AncientSurfaces.com
email: sales@ancientsurfaces.com
The way we envision the perfect dining room is quite simple really.
The perfect dining room is one that will always have enough room for late comers and enough logs for its hearth.
While It is no secret that the fondest memories are made when gathered around the table, everlasting memories are forged over the glowing heat of a stone fireplace.
This Houzz project folder contains some examples of antique stone Fireplaces we've provided in dining room.
We hope that our imagery will inspire you to merge your dining experience with the warmth radiating from one of our own breath taking stone mantles.

This dining room combines modern, rustic and classic styles. The colors are inspired by the original art work placed on the accent wall. Dining room accessories are understated to compliment the dining room painting. Custom made draperies complete the look. Natural fabric for the upholstery chairs is selected to work with the modern dining room rug. A rustic chandelier is high above the dining room table to showcase the painting. Original painting: Nancy Eckels
Photo: Liz. McKay- McKay Imaging
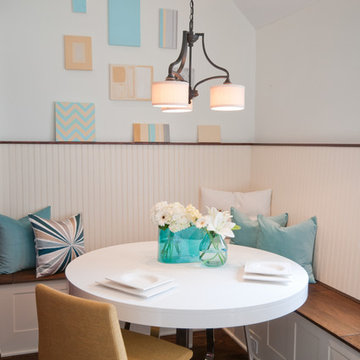
The design concept for this project is “Vintage Modern,” meaning the space has the visual charm and appeal of a vintage cottage, but with technologically advanced and sustainable surfaces, modern appliances, and more efficient use of space.
This gallery of images shows the Interior Architectural Design, Interior Design and Kitchen and Bath remodel of home in La Jolla, CA. La Jolla is an upscale coastal region of San Diego known for its undulating hillsides, cool Mediterranean climate, and mixed architectural styles ranging from multi-million dollar ultra-modern homes to original turn of the century bungalows.
This picturesque Victorian home has elements of Tudor style architecture and from the moment you walk through the gate, the residence is overflowing with charm. A cobblestone path leads you to a two story central turret complete with its original arched Douglas Fir door, lion knocker and a quaint pointed slate roof. The turret, sitting at the intersection of the L-shaped footprint of the home, adds a unique curvilinear feature to the exterior and interior architecture. From the other side of the property, just blocks from the ocean, cool Pacific Ocean breezes flow through a colorful garden patio adjacent to the kitchen.
Patricia Bean Photography www.reflectionsimage.com

Overlooking the river down a sweep of lawn and pasture, this is a big house that looks like a collection of small houses.
The approach is orchestrated so that the view of the river is hidden from the driveway. You arrive in a courtyard defined on two sides by the pavilions of the house, which are arranged in an L-shape, and on a third side by the barn
The living room and family room pavilions are clad in painted flush boards, with bold details in the spirit of the Greek Revival houses which abound in New England. The attached garage and free-standing barn are interpretations of the New England barn vernacular. The connecting wings between the pavilions are shingled, and distinct in materials and flavor from the pavilions themselves.
All the rooms are oriented towards the river. A combined kitchen/family room occupies the ground floor of the corner pavilion. The eating area is like a pavilion within a pavilion, an elliptical space half in and half out of the house. The ceiling is like a shallow tented canopy that reinforces the specialness of this space.
Photography by Robert Benson
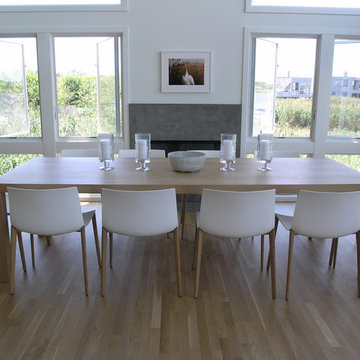
GDG Designworks completely furnished this new Fire Island beach house. We also advised on all kitchen and bathroom fixtures and finishes throughout the house.
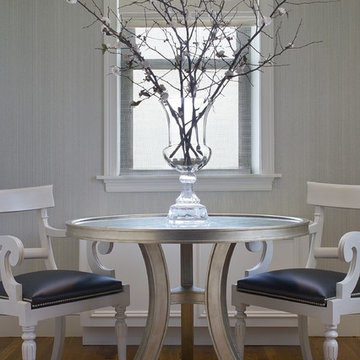
Kitchen Vignette
Tim Lee Photography
ニューヨークにあるトランジショナルスタイルのおしゃれなダイニングの写真
ニューヨークにあるトランジショナルスタイルのおしゃれなダイニングの写真
グレーのダイニングの写真
90
