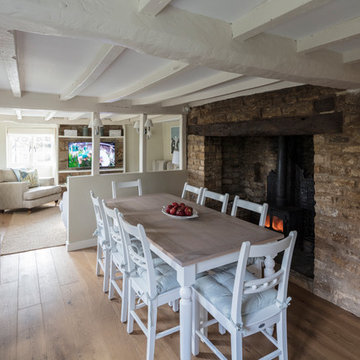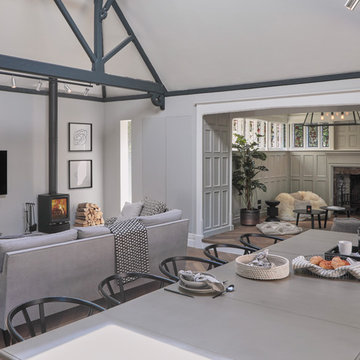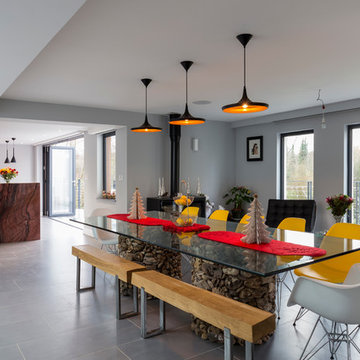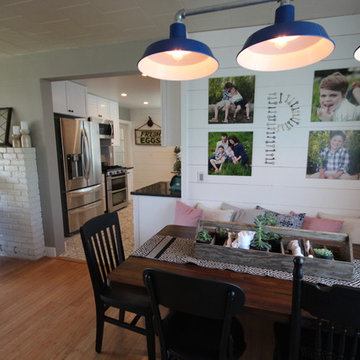グレーのダイニング (薪ストーブ) の写真
絞り込み:
資材コスト
並び替え:今日の人気順
写真 1〜20 枚目(全 159 枚)
1/3
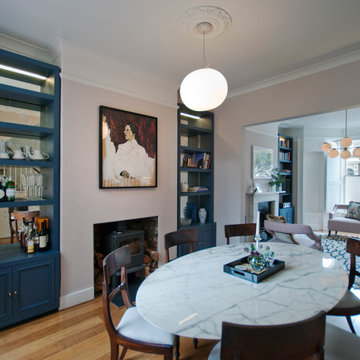
We were thrilled to be asked to look at refreshing the interiors of this family home including the conversion of an underused bedroom into a more practical shower and dressing room.
With our clients stunning art providing the colour palette for the ground floor we stripped out the existing alcoves in the reception and dining room, to install bespoke ink blue joinery with antique mirrored glass and hemp back panels to define each space. Stony plaster pink walls throughout kept a soft balance with the furnishings.

Dining room, wood burning stove, t-mass concrete walls.
Photo: Chad Holder
ミネアポリスにある中くらいなモダンスタイルのおしゃれなダイニング (無垢フローリング、薪ストーブ、グレーの壁) の写真
ミネアポリスにある中くらいなモダンスタイルのおしゃれなダイニング (無垢フローリング、薪ストーブ、グレーの壁) の写真

Cet espace de 50 m² devait être propice à la détente et la déconnexion, où chaque membre de la famille pouvait s’adonner à son loisir favori : l’écoute d’un vinyle, la lecture d’un livre, quelques notes de guitare…
Le vert kaki et le bois brut s’harmonisent avec le paysage environnant, visible de part et d’autre de la pièce au travers de grandes fenêtres. Réalisés avec d’anciennes planches de bardage, les panneaux de bois apportent une ambiance chaleureuse dans cette pièce d’envergure et réchauffent l’espace cocooning auprès du poêle.
Quelques souvenirs évoquent le passé de cette ancienne bâtisse comme une carte de géographie, un encrier et l’ancien registre de l’école confié par les habitants du village aux nouveaux propriétaires.

The open concept living room and dining room offer panoramic views of the property with lounging comfort from every seat inside.
ミルウォーキーにあるお手頃価格の中くらいなラスティックスタイルのおしゃれなLDK (グレーの壁、コンクリートの床、薪ストーブ、石材の暖炉まわり、グレーの床、三角天井、板張り壁) の写真
ミルウォーキーにあるお手頃価格の中くらいなラスティックスタイルのおしゃれなLDK (グレーの壁、コンクリートの床、薪ストーブ、石材の暖炉まわり、グレーの床、三角天井、板張り壁) の写真

Alex James
ロンドンにある低価格の小さなトラディショナルスタイルのおしゃれなダイニング (無垢フローリング、薪ストーブ、石材の暖炉まわり、グレーの壁) の写真
ロンドンにある低価格の小さなトラディショナルスタイルのおしゃれなダイニング (無垢フローリング、薪ストーブ、石材の暖炉まわり、グレーの壁) の写真

他の地域にあるお手頃価格の中くらいなインダストリアルスタイルのおしゃれなダイニング (白い壁、濃色無垢フローリング、薪ストーブ、コンクリートの暖炉まわり、茶色い床、塗装板張りの天井、塗装板張りの壁、白い天井) の写真
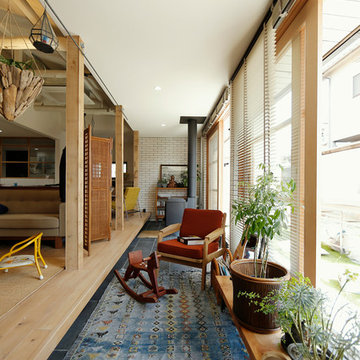
Photo by Shinichiro Uchida
他の地域にあるミッドセンチュリースタイルのおしゃれなダイニング (白い壁、淡色無垢フローリング、薪ストーブ) の写真
他の地域にあるミッドセンチュリースタイルのおしゃれなダイニング (白い壁、淡色無垢フローリング、薪ストーブ) の写真
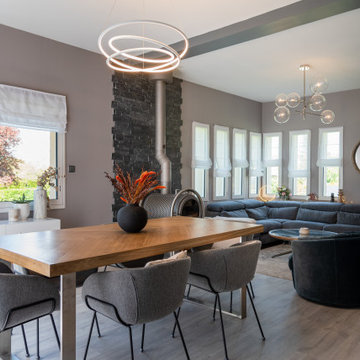
Aménagement et décoration pièce de vie dans un style scandinave chic
Partir d'une pièce vide et imaginer les espaces, meubler et décorer pour rendre cette maison accueillante et chaleureuse pour la vie de famille
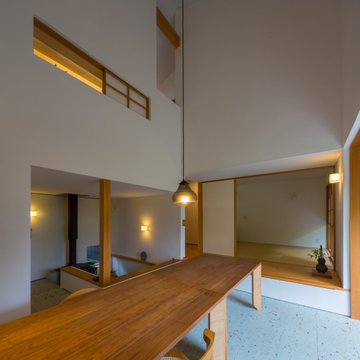
2階建の家をスキップフロアで7つの階層に区切っています。それぞれの階層は、季節や時間によってそれぞれの心地よさがあります。
また、ところどころに茶室のような小窓も設け、家の中で様々な景色や光を一年中楽しめます。
他の地域にある小さなモダンスタイルのおしゃれなLDK (白い壁、薪ストーブ、石材の暖炉まわり、白い床、折り上げ天井) の写真
他の地域にある小さなモダンスタイルのおしゃれなLDK (白い壁、薪ストーブ、石材の暖炉まわり、白い床、折り上げ天井) の写真
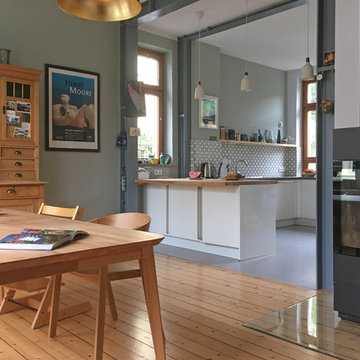
A Gruenderzeit (Edwardian) Villa in Jena's leafy Westviertel has been completely overhauled to create a comfortable home for a family of five. The ground floor level has been remodelled to create a generous family space which includes kitchen, dining and living room. A sleek contemporary wood burner provides a cosy atmosphere An eclectic mix of Gruenderzeit, mid century and contemporary timber furniture makes the rooms warm and welcoming. Geometric Moroccan cement tiles have been used as a kitchen splashback and on the floor. The central piece of the house is the newly restored Art Nouveau Staircase.
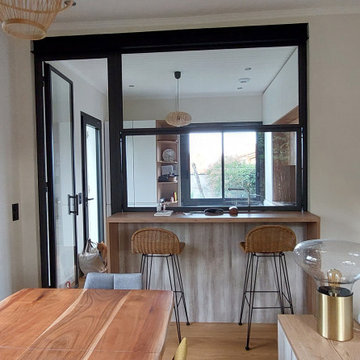
Côté salle à manger avec rappel des meubles dos au canapé et étagères décor chêne naturel comme dans la cuisine et au salon
ボルドーにあるお手頃価格の中くらいなビーチスタイルのおしゃれなLDK (白い壁、淡色無垢フローリング、薪ストーブ、ベージュの床) の写真
ボルドーにあるお手頃価格の中くらいなビーチスタイルのおしゃれなLDK (白い壁、淡色無垢フローリング、薪ストーブ、ベージュの床) の写真

The aim for this West facing kitchen was to have a warm welcoming feel, combined with a fresh, easy to maintain and clean aesthetic.
This level is relatively dark in the mornings and the multitude of small rooms didn't work for it. Collaborating with the conservation officers, we created an open plan layout, which still hinted at the former separation of spaces through the use of ceiling level change and cornicing.
We used a mix of vintage and antique items and designed a kitchen with a mid-century feel but cutting-edge components to create a comfortable and practical space.
Extremely comfortable vintage dining chairs were sourced for a song and recovered in a sturdy peachy pink mohair velvet
The bar stools were sourced all the way from the USA via a European dealer, and also provide very comfortable seating for those perching at the imposing kitchen island.
Mirror splashbacks line the joinery back wall to reflect the light coming from the window and doors and bring more green inside the room.
Photo by Matthias Peters

A spacious, light-filled dining area; created as part of a 2-storey Farm House extension for our Wiltshire clients.
ウィルトシャーにある高級な広いトランジショナルスタイルのおしゃれなLDK (白い壁、セラミックタイルの床、薪ストーブ、石材の暖炉まわり、グレーの床) の写真
ウィルトシャーにある高級な広いトランジショナルスタイルのおしゃれなLDK (白い壁、セラミックタイルの床、薪ストーブ、石材の暖炉まわり、グレーの床) の写真
グレーのダイニング (薪ストーブ) の写真
1



