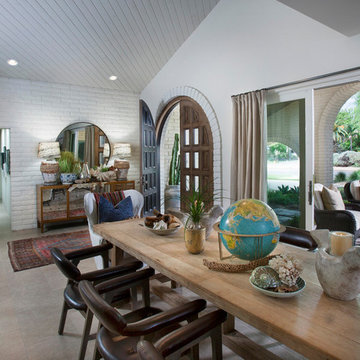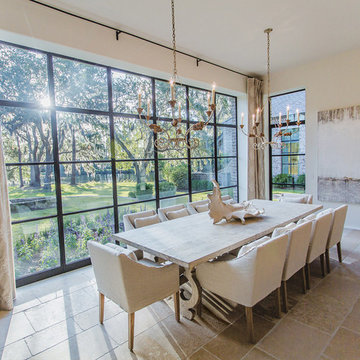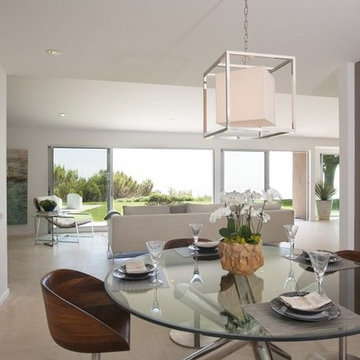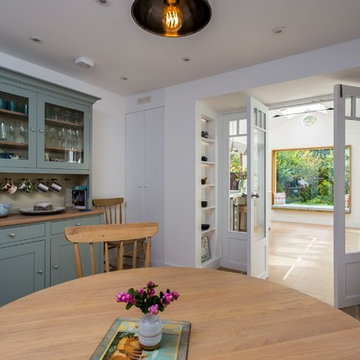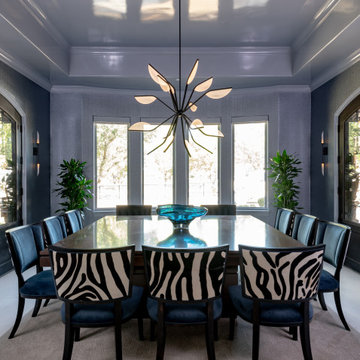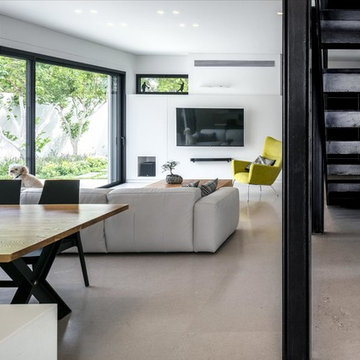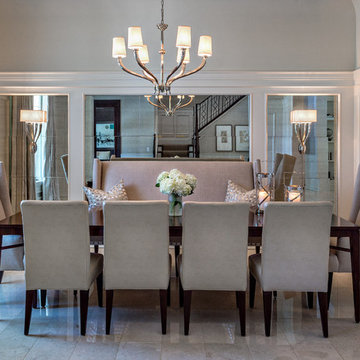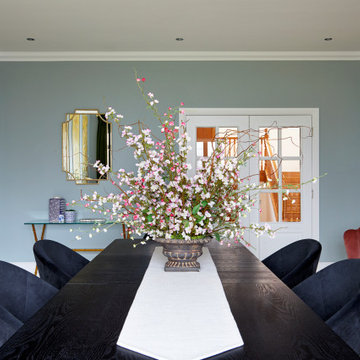グレーのダイニング (ライムストーンの床) の写真
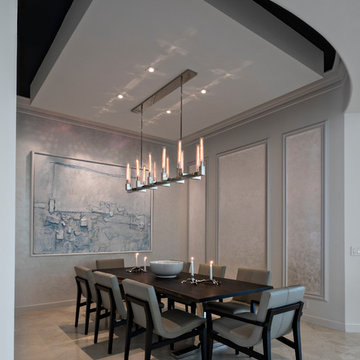
Dining Room
マイアミにあるラグジュアリーな広いコンテンポラリースタイルのおしゃれなLDK (グレーの壁、ライムストーンの床、暖炉なし) の写真
マイアミにあるラグジュアリーな広いコンテンポラリースタイルのおしゃれなLDK (グレーの壁、ライムストーンの床、暖炉なし) の写真
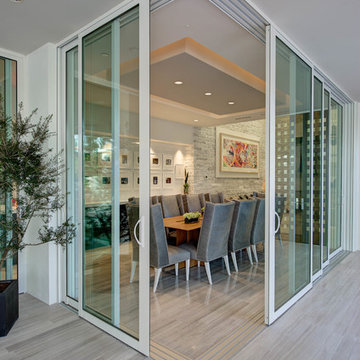
Azalea is The 2012 New American Home as commissioned by the National Association of Home Builders and was featured and shown at the International Builders Show and in Florida Design Magazine, Volume 22; No. 4; Issue 24-12. With 4,335 square foot of air conditioned space and a total under roof square footage of 5,643 this home has four bedrooms, four full bathrooms, and two half bathrooms. It was designed and constructed to achieve the highest level of “green” certification while still including sophisticated technology such as retractable window shades, motorized glass doors and a high-tech surveillance system operable just by the touch of an iPad or iPhone. This showcase residence has been deemed an “urban-suburban” home and happily dwells among single family homes and condominiums. The two story home brings together the indoors and outdoors in a seamless blend with motorized doors opening from interior space to the outdoor space. Two separate second floor lounge terraces also flow seamlessly from the inside. The front door opens to an interior lanai, pool, and deck while floor-to-ceiling glass walls reveal the indoor living space. An interior art gallery wall is an entertaining masterpiece and is completed by a wet bar at one end with a separate powder room. The open kitchen welcomes guests to gather and when the floor to ceiling retractable glass doors are open the great room and lanai flow together as one cohesive space. A summer kitchen takes the hospitality poolside.
Awards:
2012 Golden Aurora Award – “Best of Show”, Southeast Building Conference
– Grand Aurora Award – “Best of State” – Florida
– Grand Aurora Award – Custom Home, One-of-a-Kind $2,000,001 – $3,000,000
– Grand Aurora Award – Green Construction Demonstration Model
– Grand Aurora Award – Best Energy Efficient Home
– Grand Aurora Award – Best Solar Energy Efficient House
– Grand Aurora Award – Best Natural Gas Single Family Home
– Aurora Award, Green Construction – New Construction over $2,000,001
– Aurora Award – Best Water-Wise Home
– Aurora Award – Interior Detailing over $2,000,001
2012 Parade of Homes – “Grand Award Winner”, HBA of Metro Orlando
– First Place – Custom Home
2012 Major Achievement Award, HBA of Metro Orlando
– Best Interior Design
2012 Orlando Home & Leisure’s:
– Outdoor Living Space of the Year
– Specialty Room of the Year
2012 Gold Nugget Awards, Pacific Coast Builders Conference
– Grand Award, Indoor/Outdoor Space
– Merit Award, Best Custom Home 3,000 – 5,000 sq. ft.
2012 Design Excellence Awards, Residential Design & Build magazine
– Best Custom Home 4,000 – 4,999 sq ft
– Best Green Home
– Best Outdoor Living
– Best Specialty Room
– Best Use of Technology
2012 Residential Coverings Award, Coverings Show
2012 AIA Orlando Design Awards
– Residential Design, Award of Merit
– Sustainable Design, Award of Merit
2012 American Residential Design Awards, AIBD
– First Place – Custom Luxury Homes, 4,001 – 5,000 sq ft
– Second Place – Green Design
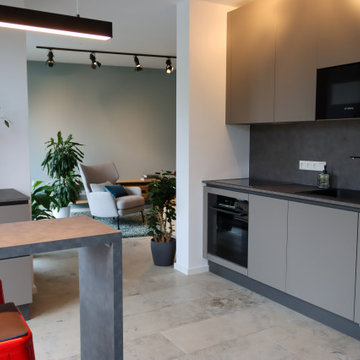
Diese hochwertige italienische Einbauküche ist der absolute Blickfang bei diesem 2.Wohnsitz in Pfaffenhofen. Die vielen tollen Details der durchdachten Küche, sind neben den hochwertigen Markengeräten das was eine schöne italienische Desgnküche unter anderem auszeichnet.
Der Frühstückstresen im selben Look wird durch die super bequemen Barhockern und deren gepolsterten Leder-Sitzauflage zum Highlight beim schnellen Frühstück unter der Woche.
Der hochwertige Look setzt sich im angrenzenden Wohnbereich fort und wartet mit super bequemen Sesseln und einem wunderbar kuscheligen Teppich auf.
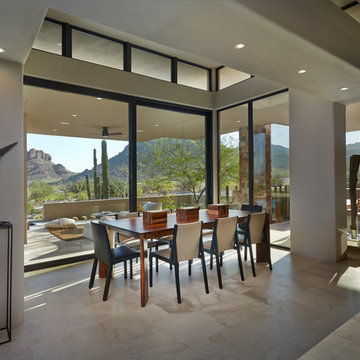
Robin Stancliff
他の地域にあるラグジュアリーな広いサンタフェスタイルのおしゃれなダイニング (グレーの壁、ライムストーンの床、グレーの床) の写真
他の地域にあるラグジュアリーな広いサンタフェスタイルのおしゃれなダイニング (グレーの壁、ライムストーンの床、グレーの床) の写真
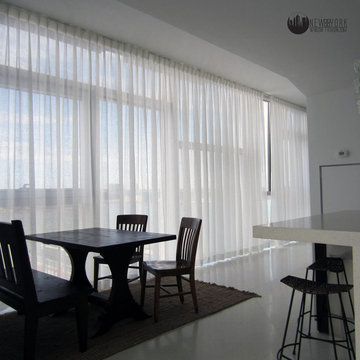
Automated shades and curtains installation at a New York City luxury penthouse at the Jean Nouvel condominiums.
Somfy motors integrated into a Crestron system.
contact us at Gil@nywindowfashion.com with any questions.
www.nywindowfashion.com
New York - Florida
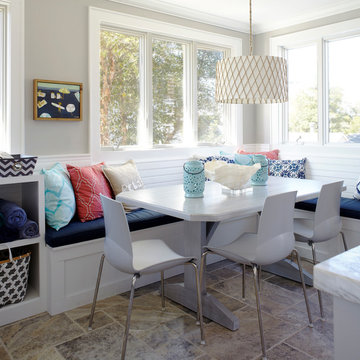
Design: Jules Duffy Design; This kitchen was gutted to the studs and renovated TWICE after 2 burst pipe events! It's finally complete! With windows and doors on 3 sides, the kitchen is flooded with amazing light and beautiful breezes. The finishes were selected from a driftwood palate as a nod to the beach one block away, The limestone floor (beyond practical) dares all to find the sand traveling in on kids' feet. Tons of storage and seating make this kitchen a hub for entertaining. Photography: Laura Moss
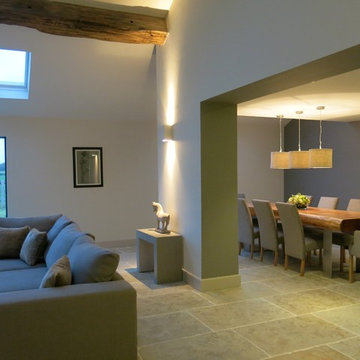
The beautiful Dining Area in one of our Award Winning Barn Renovations. The fabulous Monterey Cypress, Macrocarpa wood which we sourced through our specialist wood supplier allowed us to create this fabulous 8ft x 3ft Dining Table with Brushed Stainless Steel Legs. The Dining Chairs were made and covered for us in a beautiful soft grey fabric by our furniture designers. Accenting walls were painted in the lovely new Farrow & Ball colour 'Moles Breath' and Felt shades in a lovely 'Oatmeal' colour with cotton diffusers were hung on brushed Nickel Pendant Lights. A lovely Dining area in the beautiful Open Plan Living Space for our happy Clients to entertain in and enjoy.
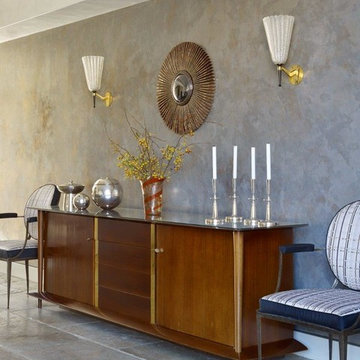
Peter Murdock
ニューヨークにあるラグジュアリーな巨大なコンテンポラリースタイルのおしゃれなLDK (グレーの壁、ライムストーンの床、標準型暖炉、金属の暖炉まわり) の写真
ニューヨークにあるラグジュアリーな巨大なコンテンポラリースタイルのおしゃれなLDK (グレーの壁、ライムストーンの床、標準型暖炉、金属の暖炉まわり) の写真
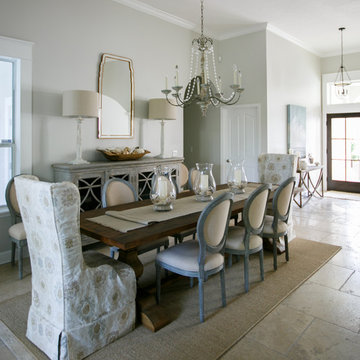
Jessie Preza
ジャクソンビルにあるお手頃価格の中くらいなラスティックスタイルのおしゃれなLDK (グレーの壁、ライムストーンの床、ベージュの床) の写真
ジャクソンビルにあるお手頃価格の中くらいなラスティックスタイルのおしゃれなLDK (グレーの壁、ライムストーンの床、ベージュの床) の写真
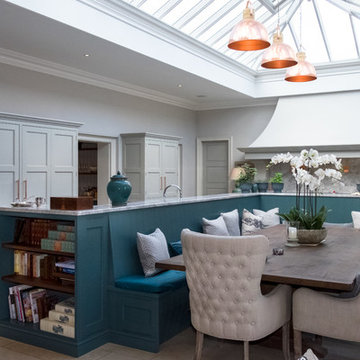
Mark Johnson
バークシャーにあるラグジュアリーな広いトランジショナルスタイルのおしゃれなLDK (ライムストーンの床、ベージュの床、グレーの壁、暖炉なし) の写真
バークシャーにあるラグジュアリーな広いトランジショナルスタイルのおしゃれなLDK (ライムストーンの床、ベージュの床、グレーの壁、暖炉なし) の写真
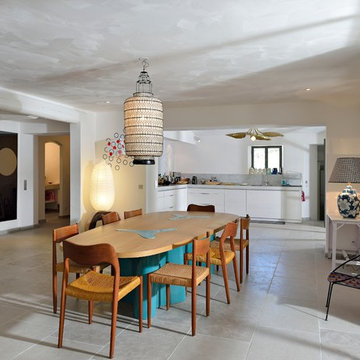
De l’ombre à la lumière… ce pourrait être le résumé du projet d’extension et transformation dans lequel se sont lancés les heureux propriétaires. Le pari d’ouverture et de transparence entre intérieur / extérieur, et entre les pièces, a orienté le projet de transformation complète d’un mas originellement fractionné, peu ouvert et aux hauteurs sous plafond jugées trop faibles. Pour étendre et accompagner les perspectives créées, un sol foncé (pierre naturelle) est posé dans le sens de l’enfilade des pièces. Les plafonds et les murs sont peints à la chaux blanche pour laisser au mobilier et aux objets rassemblés avec passion, le soin de la décoration et d’une atmosphère invitant au repos et à la rêverie. Quelques pièces d’auteur comme certains luminaires complètent la personnalisation de cette belle maison d’été. Le jardin mute également pour des espaces plus clairs, avec des perspectives nouvelles pour profiter du paysage des Alpilles et renouer le dialogue intérieur / extérieur grâce aux grandes ouvertures crées et des espaces intermédiaires où tout le monde se rassemble (sous la treille ou sous le platane…).
グレーのダイニング (ライムストーンの床) の写真
1

