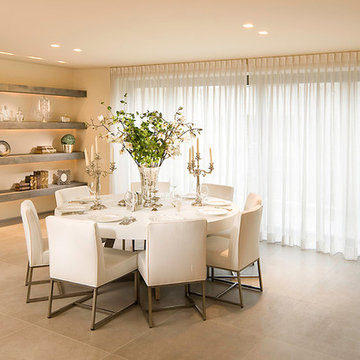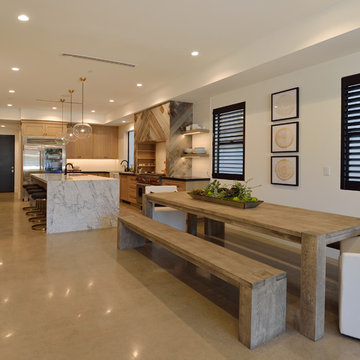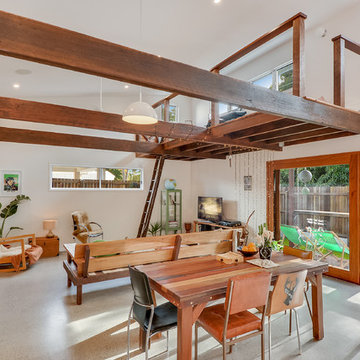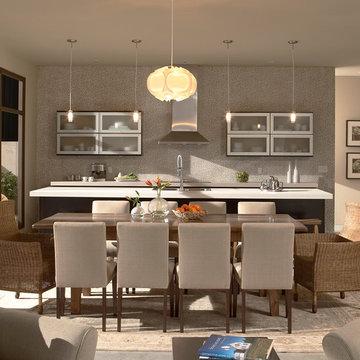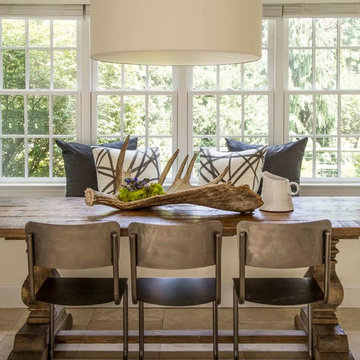ブラウンのダイニング (セラミックタイルの床、コンクリートの床) の写真
絞り込み:
資材コスト
並び替え:今日の人気順
写真 161〜180 枚目(全 4,060 枚)
1/4
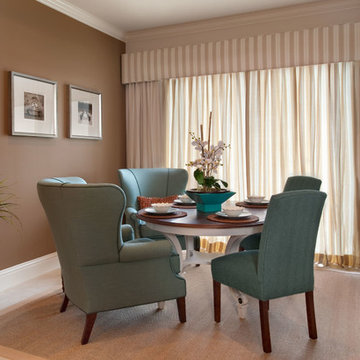
Giovanni Photography, Naples, Florida
ニューヨークにあるお手頃価格の中くらいなエクレクティックスタイルのおしゃれな独立型ダイニング (ベージュの壁、セラミックタイルの床、暖炉なし、ベージュの床) の写真
ニューヨークにあるお手頃価格の中くらいなエクレクティックスタイルのおしゃれな独立型ダイニング (ベージュの壁、セラミックタイルの床、暖炉なし、ベージュの床) の写真

マイアミにあるラグジュアリーな広い地中海スタイルのおしゃれなLDK (白い壁、セラミックタイルの床、両方向型暖炉、レンガの暖炉まわり、ベージュの床、格子天井、パネル壁) の写真
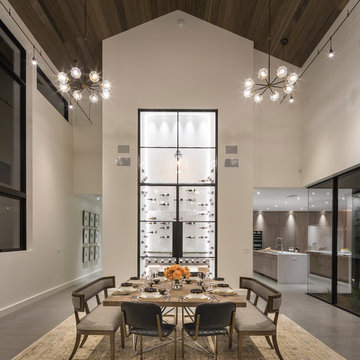
Conditioned Wine Room - with views of the Kitchen
www.jacobelliott.com
サンフランシスコにあるラグジュアリーな巨大なコンテンポラリースタイルのおしゃれなダイニング (コンクリートの床、グレーの床) の写真
サンフランシスコにあるラグジュアリーな巨大なコンテンポラリースタイルのおしゃれなダイニング (コンクリートの床、グレーの床) の写真
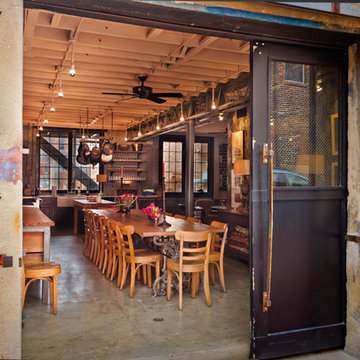
Bennett Frank McCarthy Architects, Inc.
ワシントンD.C.にあるインダストリアルスタイルのおしゃれなダイニング (コンクリートの床) の写真
ワシントンD.C.にあるインダストリアルスタイルのおしゃれなダイニング (コンクリートの床) の写真
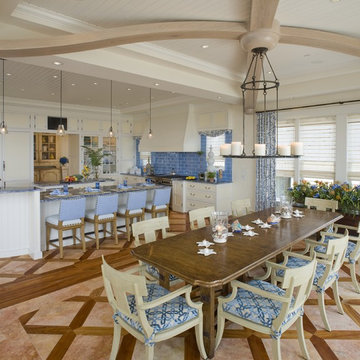
Photo by: John Jenkins, Image Source Inc
フィラデルフィアにある広いトラディショナルスタイルのおしゃれなLDK (セラミックタイルの床、茶色い床、ベージュの壁、暖炉なし) の写真
フィラデルフィアにある広いトラディショナルスタイルのおしゃれなLDK (セラミックタイルの床、茶色い床、ベージュの壁、暖炉なし) の写真
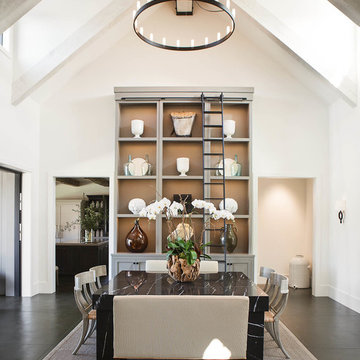
Interior Design by Hurley Hafen
サンフランシスコにある高級な広いカントリー風のおしゃれな独立型ダイニング (白い壁、コンクリートの床、暖炉なし、グレーの床) の写真
サンフランシスコにある高級な広いカントリー風のおしゃれな独立型ダイニング (白い壁、コンクリートの床、暖炉なし、グレーの床) の写真
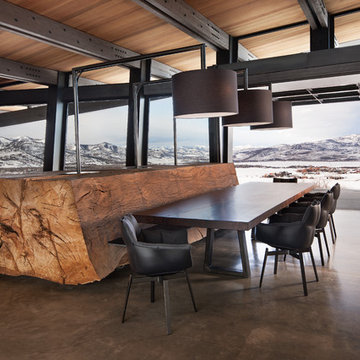
The dining room opens to the outside with a glass garage door.
Photo: David Marlow
デンバーにあるラグジュアリーな巨大なコンテンポラリースタイルのおしゃれなLDK (コンクリートの床、茶色い床) の写真
デンバーにあるラグジュアリーな巨大なコンテンポラリースタイルのおしゃれなLDK (コンクリートの床、茶色い床) の写真

A table space to gather people together. The dining table is a Danish design and is extendable, set against a contemporary Nordic forest mural.
ロンドンにあるラグジュアリーな巨大な北欧スタイルのおしゃれなダイニングキッチン (コンクリートの床、グレーの床、緑の壁、暖炉なし、壁紙) の写真
ロンドンにあるラグジュアリーな巨大な北欧スタイルのおしゃれなダイニングキッチン (コンクリートの床、グレーの床、緑の壁、暖炉なし、壁紙) の写真
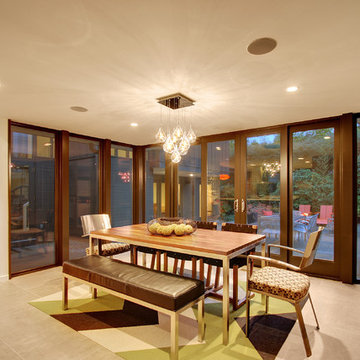
シアトルにある高級な中くらいなミッドセンチュリースタイルのおしゃれなダイニングキッチン (ベージュの壁、コンクリートの床、暖炉なし、グレーの床) の写真
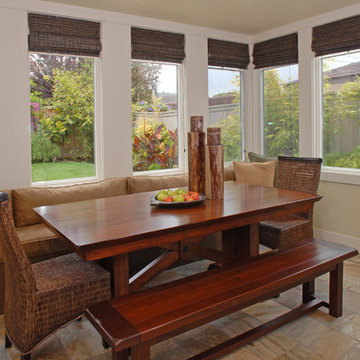
サンディエゴにある中くらいなトラディショナルスタイルのおしゃれなダイニングキッチン (ベージュの壁、セラミックタイルの床、暖炉なし、ベージュの床) の写真
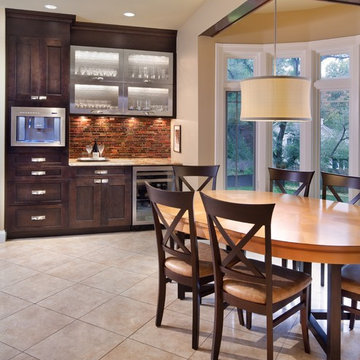
ワシントンD.C.にある中くらいなコンテンポラリースタイルのおしゃれなダイニングキッチン (ベージュの壁、セラミックタイルの床、暖炉なし、ベージュの床) の写真

Open concept dining area! The hanging fire place makes the space feel cozy and inviting but still keeping with the clean lines!
オクラホマシティにあるラグジュアリーなコンテンポラリースタイルのおしゃれなLDK (グレーの壁、コンクリートの床、吊り下げ式暖炉) の写真
オクラホマシティにあるラグジュアリーなコンテンポラリースタイルのおしゃれなLDK (グレーの壁、コンクリートの床、吊り下げ式暖炉) の写真
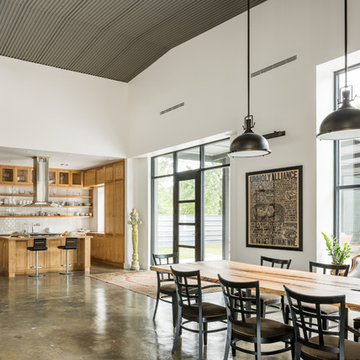
This project encompasses the renovation of two aging metal warehouses located on an acre just North of the 610 loop. The larger warehouse, previously an auto body shop, measures 6000 square feet and will contain a residence, art studio, and garage. A light well puncturing the middle of the main residence brightens the core of the deep building. The over-sized roof opening washes light down three masonry walls that define the light well and divide the public and private realms of the residence. The interior of the light well is conceived as a serene place of reflection while providing ample natural light into the Master Bedroom. Large windows infill the previous garage door openings and are shaded by a generous steel canopy as well as a new evergreen tree court to the west. Adjacent, a 1200 sf building is reconfigured for a guest or visiting artist residence and studio with a shared outdoor patio for entertaining. Photo by Peter Molick, Art by Karin Broker
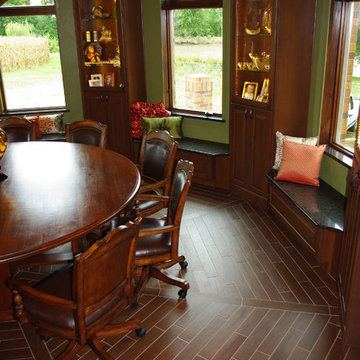
セントルイスにある高級な広いトラディショナルスタイルのおしゃれな独立型ダイニング (緑の壁、セラミックタイルの床、暖炉なし) の写真
ブラウンのダイニング (セラミックタイルの床、コンクリートの床) の写真
9
