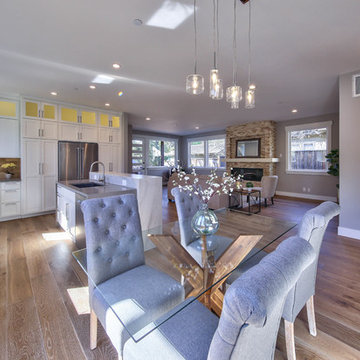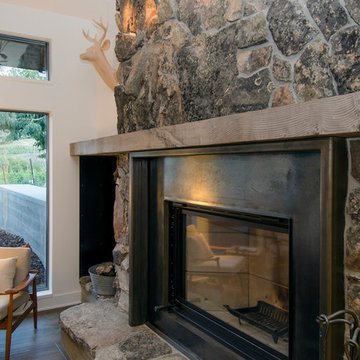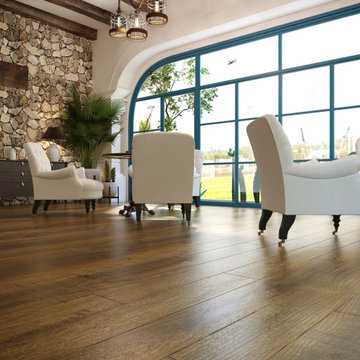ブラウンのダイニング (暖炉なし、コンクリートの暖炉まわり、石材の暖炉まわり) の写真
絞り込み:
資材コスト
並び替え:今日の人気順
写真 1〜20 枚目(全 52 枚)
1/5
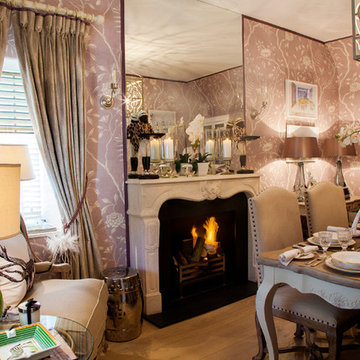
Teresa Geissler
他の地域にあるラグジュアリーな小さなトラディショナルスタイルのおしゃれな独立型ダイニング (無垢フローリング、暖炉なし、石材の暖炉まわり、ピンクの壁) の写真
他の地域にあるラグジュアリーな小さなトラディショナルスタイルのおしゃれな独立型ダイニング (無垢フローリング、暖炉なし、石材の暖炉まわり、ピンクの壁) の写真

A modern mountain renovation of an inherited mountain home in North Carolina. We brought the 1990's home in the the 21st century with a redesign of living spaces, changing out dated windows for stacking doors, with an industrial vibe. The new design breaths and compliments the beautiful vistas outside, enhancing, not blocking.
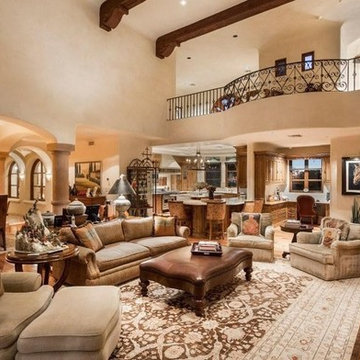
Luxury homes with elegant Dining Room Tables by Fratantoni Interior Designers.
Follow us on Pinterest, Twitter, Facebook and Instagram for more inspirational photos!
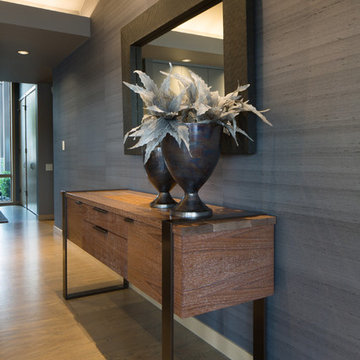
Our clients’ beautiful island home has a deep relationship to nature. Every room in the house is oriented toward the Lake Washington. My favorite part of the design process was seeking to create a seamless feel between indoors and out. We chose a neutral and monochromatic palette, so as to not deflect from the beauty outside.
Also the interior living spaces being anchored by two massive stone fireplaces - that we decided to preserve - we incorporated both rustic and modern elements in unexpected ways that worked seamlessly. We combined unpretentious, luxurious minimalism with woodsy touches resulting in sophisticated and livable interiors.
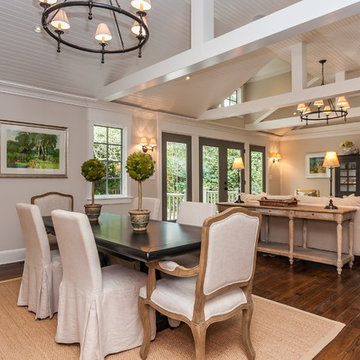
ローリーにある高級な中くらいなトラディショナルスタイルのおしゃれなダイニング (ベージュの壁、濃色無垢フローリング、石材の暖炉まわり、暖炉なし、茶色い床) の写真
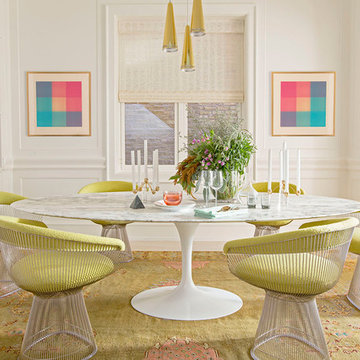
Bright white walls and a bleached floor throughout the house allow the bright colors and dynamic furnishings to pop. This dining room is all about hanging out, taking your time and enjoying a meal. The antique wool rug makes a bold statement and serves as inspiration for the palette throughout the rest of the space. Chartreuse upholstered Platner chairs gather around a marble topped tulip table, keeping everything light and comfortable.
Summer Thornton Design, Inc.
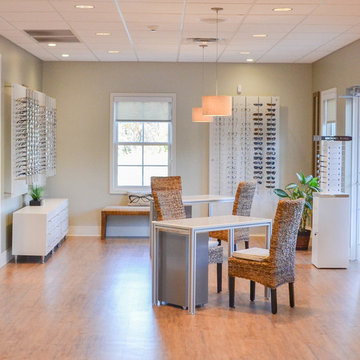
DeBord Interiors selected all of the materials and finishes for this beautiful, modern eye clinic. The design of the new Jonesborough Eye Clinic compliments the state of the art care provided for patients and visually represents the comfortable and professional services the staff at Jonesborough Eye Clinic offer.
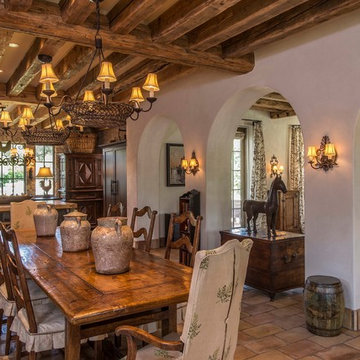
Tuscan architectural design creates dining room to kitchen to living room connection through open-floor plan. Reclaimed wood beams line the ceilings of all rooms throughout.
Location: Paradise Valley, AZ
Photography: Scott Sandler
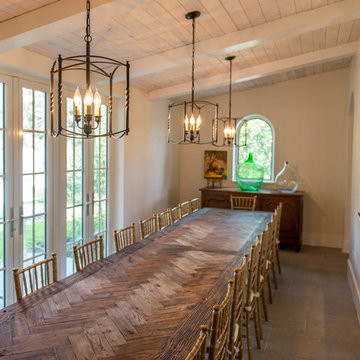
A rustic Dining Room setting using our gray Barr re-edition French limestone floors.
他の地域にある高級な中くらいな地中海スタイルのおしゃれなダイニングキッチン (ベージュの壁、ライムストーンの床、暖炉なし、石材の暖炉まわり) の写真
他の地域にある高級な中くらいな地中海スタイルのおしゃれなダイニングキッチン (ベージュの壁、ライムストーンの床、暖炉なし、石材の暖炉まわり) の写真
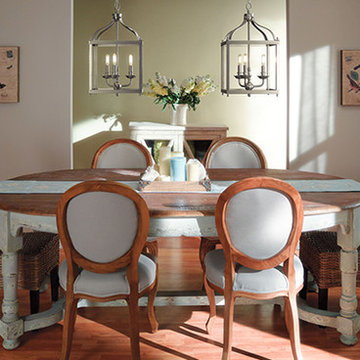
Traditional dining room with pendant lights from We Got Lites
ニューヨークにある高級な中くらいなおしゃれな独立型ダイニング (ベージュの壁、無垢フローリング、暖炉なし、石材の暖炉まわり) の写真
ニューヨークにある高級な中くらいなおしゃれな独立型ダイニング (ベージュの壁、無垢フローリング、暖炉なし、石材の暖炉まわり) の写真
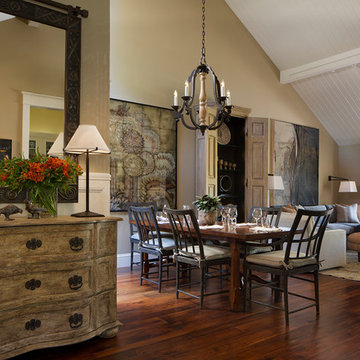
Paul Dyer Photography
サンフランシスコにあるラグジュアリーな中くらいなトランジショナルスタイルのおしゃれなLDK (ベージュの壁、濃色無垢フローリング、暖炉なし、石材の暖炉まわり) の写真
サンフランシスコにあるラグジュアリーな中くらいなトランジショナルスタイルのおしゃれなLDK (ベージュの壁、濃色無垢フローリング、暖炉なし、石材の暖炉まわり) の写真
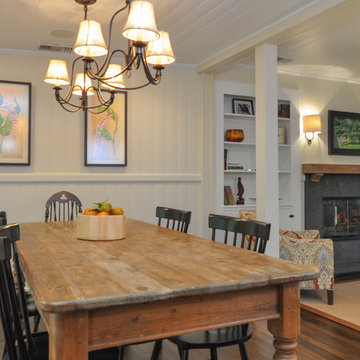
Moving the old freestanding fireplace and building in a double sided fireplace with lava stone surround opened up this home to appear larger. Two pendant fixtures light the long farmhouse dining table. Photo by Karen Anderson
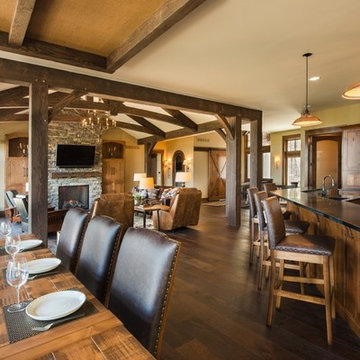
ニューヨークにあるラグジュアリーな巨大なラスティックスタイルのおしゃれなダイニングキッチン (濃色無垢フローリング、石材の暖炉まわり、茶色い床、茶色い壁、暖炉なし) の写真
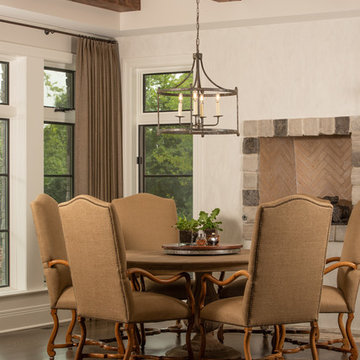
Family dining area with built-in wall fireplace, exposed beams in the ceiling and entry into the sunroom
シカゴにある高級な広いトラディショナルスタイルのおしゃれな独立型ダイニング (茶色い壁、無垢フローリング、暖炉なし、石材の暖炉まわり、茶色い床) の写真
シカゴにある高級な広いトラディショナルスタイルのおしゃれな独立型ダイニング (茶色い壁、無垢フローリング、暖炉なし、石材の暖炉まわり、茶色い床) の写真
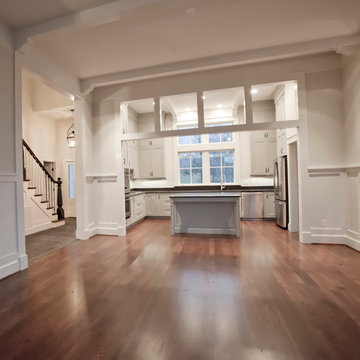
Camden Littleton Photography Builder: Hampton & Massie Construction, LLC
ワシントンD.C.にある高級な広いカントリー風のおしゃれなダイニングキッチン (白い壁、無垢フローリング、暖炉なし、石材の暖炉まわり) の写真
ワシントンD.C.にある高級な広いカントリー風のおしゃれなダイニングキッチン (白い壁、無垢フローリング、暖炉なし、石材の暖炉まわり) の写真
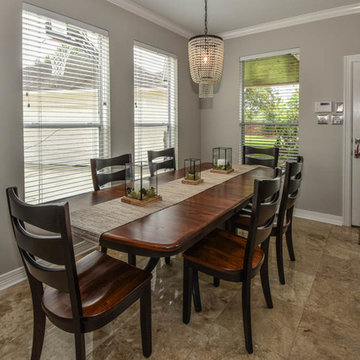
In this beautiful Houston remodel, we took on the exterior AND interior - with a new outdoor kitchen, patio cover and balcony outside and a Mid-Century Modern redesign on the inside:
"This project was really unique, not only in the extensive scope of it, but in the number of different elements needing to be coordinated with each other," says Outdoor Homescapes of Houston owner Wayne Franks. "Our entire team really rose to the challenge."
OUTSIDE
The new outdoor living space includes a 14 x 20-foot patio addition with an outdoor kitchen and balcony.
We also extended the roof over the patio between the house and the breezeway (the new section is 26 x 14 feet).
On the patio and balcony, we laid about 1,100-square foot of new hardscaping in the place of pea gravel. The new material is a gorgeous, honed-and-filled Nysa travertine tile in a Versailles pattern. We used the same tile for the new pool coping, too.
We also added French doors leading to the patio and balcony from a lower bedroom and upper game room, respectively:
The outdoor kitchen above features Southern Cream cobblestone facing and a Titanium granite countertop and raised bar.
The 8 x 12-foot, L-shaped kitchen island houses an RCS 27-inch grill, plus an RCS ice maker, lowered power burner, fridge and sink.
The outdoor ceiling is tongue-and-groove pine boards, done in the Minwax stain "Jacobean."
INSIDE
Inside, we repainted the entire house from top to bottom, including baseboards, doors, crown molding and cabinets. We also updated the lighting throughout.
"Their style before was really non-existent," says Lisha Maxey, senior designer with Outdoor Homescapes and owner of LGH Design Services in Houston.
"They did what most families do - got items when they needed them, worrying less about creating a unified style for the home."
Other than a new travertine tile floor the client had put in 6 months earlier, the space had never been updated. The drapery had been there for 15 years. And the living room had an enormous leather sectional couch that virtually filled the entire room.
In its place, we put all new, Mid-Century Modern furniture from World Market. The drapery fabric and chandelier came from High Fashion Home.
All the other new sconces and chandeliers throughout the house came from Pottery Barn and all décor accents from World Market.
The couple and their two teenaged sons got bedroom makeovers as well.
One of the sons, for instance, started with childish bunk beds and piles of books everywhere.
"We gave him a grown-up space he could enjoy well into his high school years," says Lisha.
The new bed is also from World Market.
We also updated the kitchen by removing all the old wallpaper and window blinds and adding new paint and knobs and pulls for the cabinets. (The family plans to update the backsplash later.)
The top handrail on the stairs got a coat of black paint, and we added a console table (from Kirkland's) in the downstairs hallway.
In the dining room, we painted the cabinet and mirror frames black and added new drapes, but kept the existing furniture and flooring.
"I'm just so pleased with how it turned out - especially Lisha's coordination of all the materials and finishes," says Wayne. "But as a full-service outdoor design team, this is what we do, and our all our great reviews are telling us we're doing it well."
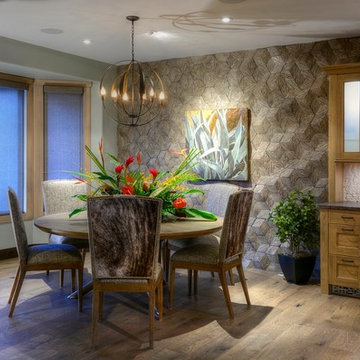
Warm Modern Contemporary Dining Room with Round Table and Unique Custom Dining Chairs. Warm Wood Wet Bar with Lighted Glass Doors. Carved Natural Backsplash and Patterned Wallcovering Finish the Look. Paul Kohlman photographer.
ブラウンのダイニング (暖炉なし、コンクリートの暖炉まわり、石材の暖炉まわり) の写真
1
