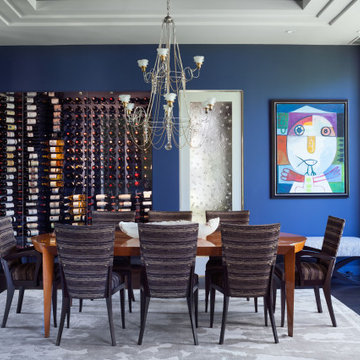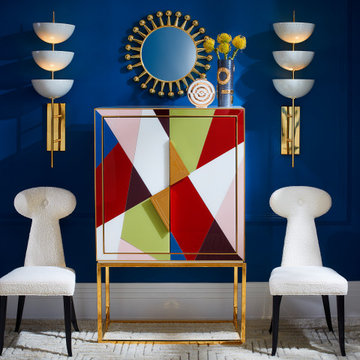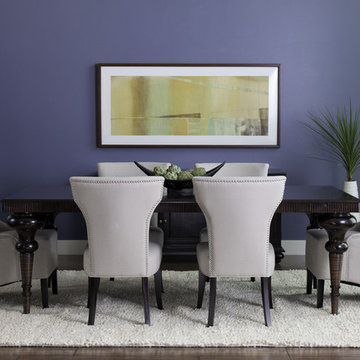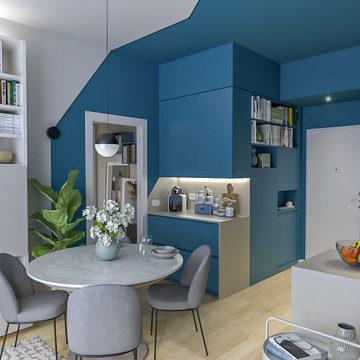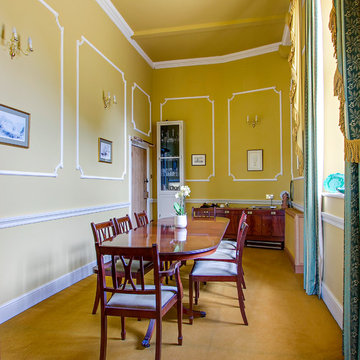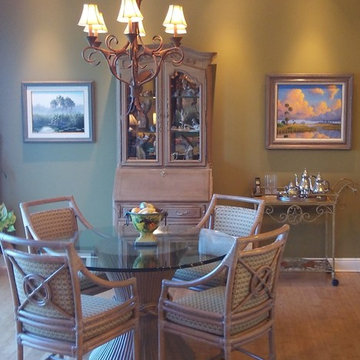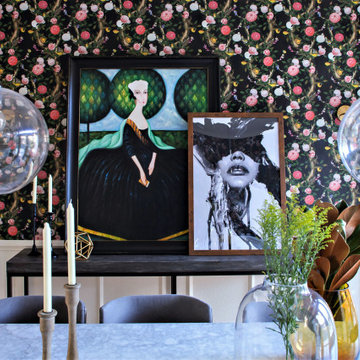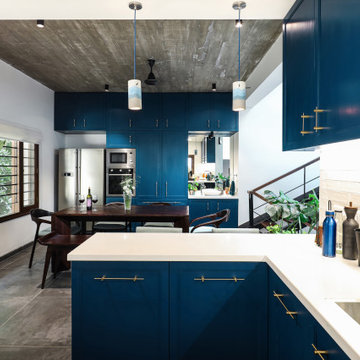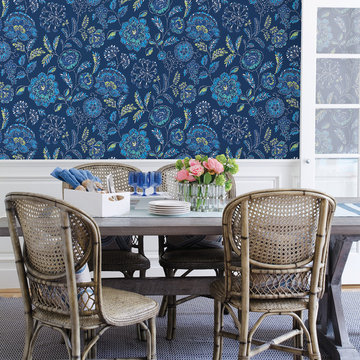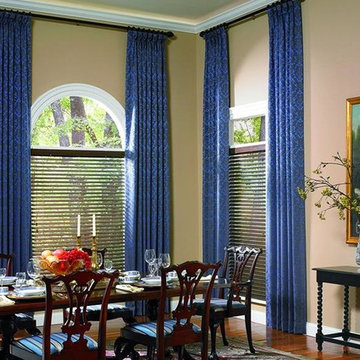青いダイニングの写真
絞り込み:
資材コスト
並び替え:今日の人気順
写真 701〜720 枚目(全 8,099 枚)
1/2
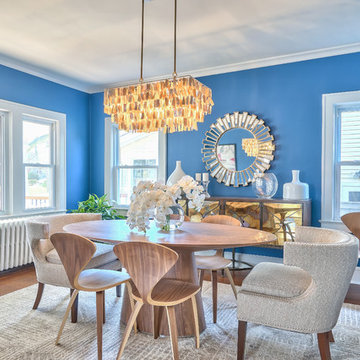
Our task was to completely refinish this charming Dutch Colonial house and bring it into the modern-age! We did it with a combination of using updated colors and finishes while respecting the original lines of the house.
Check out the Before and After Video for this Project at: https://youtu.be/nZUcbasjZoc

Space is defined in the great room through the use of a colorful area rug, defining the living seating area from the contemporary dining room. Gray cork flooring, and the clean lines and simple bold colors of the furniture allow the architecture of the space to soar. A modern take on the sputnik light fixture picks up the angles of the double-gabled post-and-beam roof lines, creating a dramatic, yet cozy space.
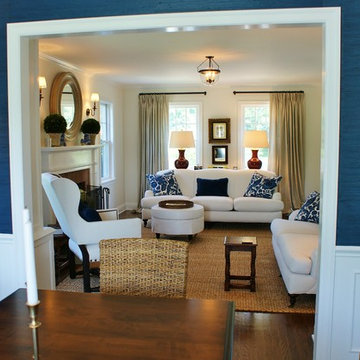
This family retreat has been renovated and decorated to reflect the casual elegance known for the Hampton's style. Beach references, all white upholstery and traditional accents create a fresh classic interior.
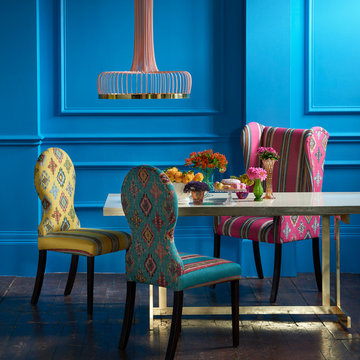
A collection of three striking patterns, combined with a soft, distressed semi-plain chenille in a wide variety of modern shades. Intricately woven and reminiscent of ancient kilim rugs from Turkey.
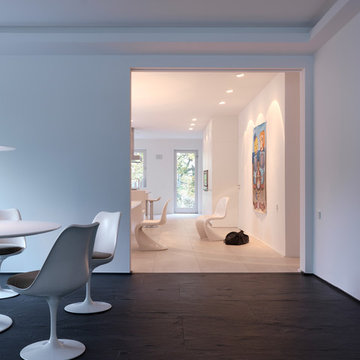
LEICHT Küchen: http://www.leicht.com/en/references/inland/project-rheingau/
Severain Architekten: http://www.severain.de/
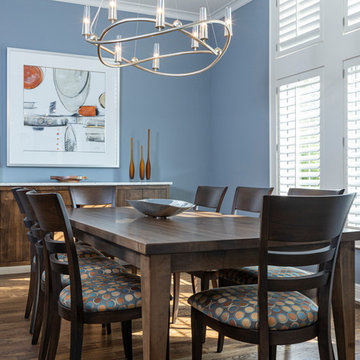
The couple moved into Meadowbrook and found the layout of a dream home with a view that one could only dream of in the middle of Overland Park. They love modern styles, clean lines and color. The rug selection of the main living space gave them inspiration for the color scheme. They wanted white cabinets and then painted the walls blue. With accents of orange, gray and dark blue, the room showcases textures, details and a tailored look. Even the artwork was custom made for the clients with the oranges and blues.
Design Connection, Inc. Kansas City interior designer provided space planning, architectural drawings, furniture, artwork, tile, plumbing fixtures, countertops, cabinets, lighting, wallpaper and paint colors, coordination with the builder and project management to ensure that the high standards of Design Connection, Inc. were maintained.
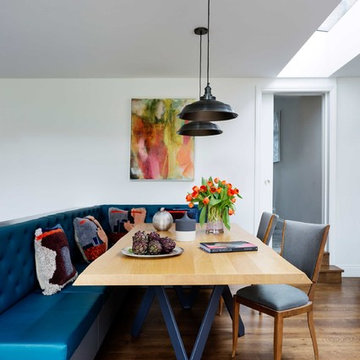
Sleek, stylish and minimalist clean lines all come to mind within the walls of this light and airy Victorian conversion. The kitchen sports stainless steel shark nosed worktops, two-tone grey matt lacquer units and contrasting oak shelving. The two-tiered worktop juxtaposes a steel surface with a white quartz breakfast bar at a 90 degree angle. The teal blue leather banquette, funky carpet cushions, splashy artwork and industrial vibe pendant lights give an edgy feel to the minimalist kitchen. The larder unit features pivot and slide pocket doors. Aside from the kitchen we supplied bespoke bench seating and shoe storage to the hall, contemporary floating alcove cupboards, bespoke glass fire doors and cabinetry throughout the bedrooms. Hogarth House has been given real personality in a sophisticatedly pared-back manner.
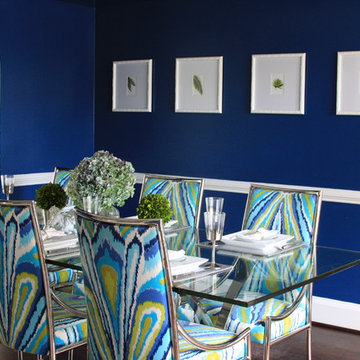
Originally the kitchen of this 1930's colonial, the dining room is open through enfilade entries to the living, kitchen, and side halls, making it the heart of a home that lacked an eat-in kitchen. Painting the walls high-gloss, high-impact navy and installing custom-designed chairs covered in sturdy Trina Turk indoor-outdoor fabric brought both drama and intimacy to the room, while practicality was maintained with the glass dining table that kept the space open and airy and custom-built ins that allow the homeowner critical storage.
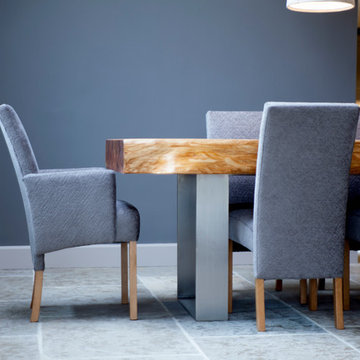
The beautiful Dining Area in one of our Award Winning Barn Renovations. The fabulous Monterey Cypress, Macrocarpa wood which we sourced through our specialist wood supplier allowed us to create this fabulous 8ft x 3ft Dining Table with Brushed Stainless Steel Legs. The Dining Chairs were made and covered for us in a beautiful soft grey fabric by our furniture designers. Accenting walls were painted in the lovely new Farrow & Ball colour 'Moles Breath' and Felt shades in a lovely 'Oatmeal' colour with cotton diffusers were hung on brushed Nickel Pendant Lights. A lovely Dining area in the beautiful Open Plan Living Space for our happy Clients to entertain in and enjoy.
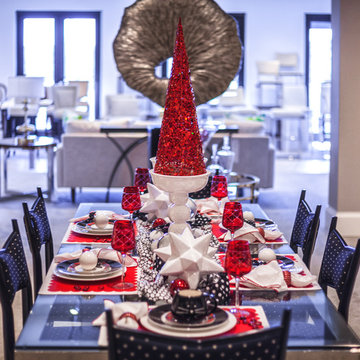
This #tablescape is purrr-fect for Kate Spade New York fans! Titled "Kitty Loves Christmas" by Naples Showroom Interior Designer, Jane Sberna! With the mix of red with black & white polka dot accents... it is sure to make a fun, festive impression! #holidays
青いダイニングの写真
36
