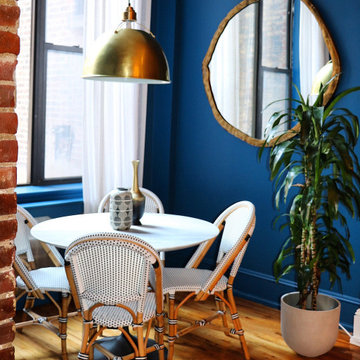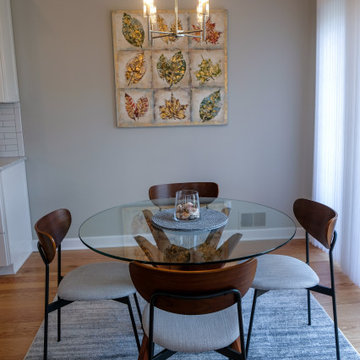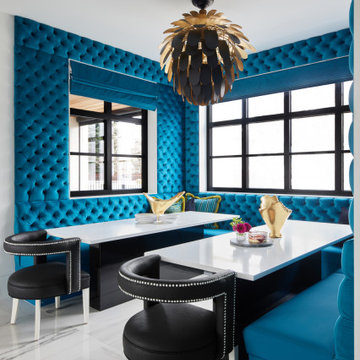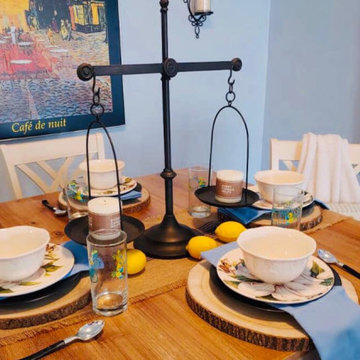青いダイニング (朝食スペース) の写真

ポートランド(メイン)にある高級なカントリー風のおしゃれなダイニング (朝食スペース、ベージュの壁、淡色無垢フローリング、表し梁、板張り壁) の写真
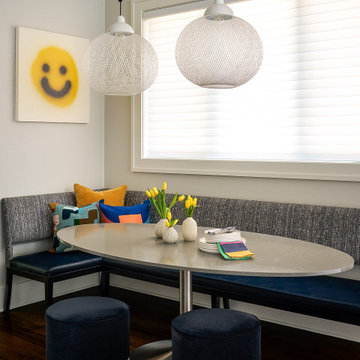
A custom L-shaped banquette and an oval shaped quartz table top are the perfect combination for everyday dining.
シカゴにあるお手頃価格の中くらいなコンテンポラリースタイルのおしゃれなダイニング (朝食スペース、グレーの壁、無垢フローリング、茶色い床) の写真
シカゴにあるお手頃価格の中くらいなコンテンポラリースタイルのおしゃれなダイニング (朝食スペース、グレーの壁、無垢フローリング、茶色い床) の写真
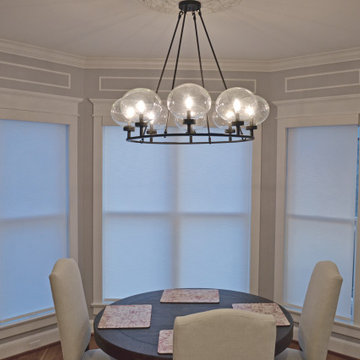
Custom Graber roller shades | conservancy edelweiss lightfiltering | inside mount | motorized | controlled by smartphone app | contour valance
他の地域にあるラグジュアリーな中くらいなトランジショナルスタイルのおしゃれなダイニング (朝食スペース、青い壁、淡色無垢フローリング) の写真
他の地域にあるラグジュアリーな中くらいなトランジショナルスタイルのおしゃれなダイニング (朝食スペース、青い壁、淡色無垢フローリング) の写真
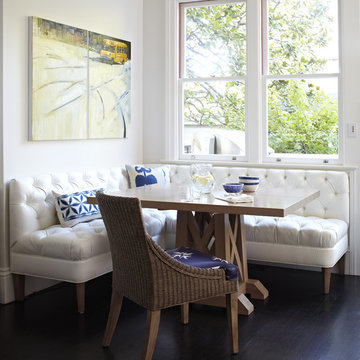
Photography by Werner Straube
サンフランシスコにあるトラディショナルスタイルのおしゃれなダイニング (茶色い床、朝食スペース) の写真
サンフランシスコにあるトラディショナルスタイルのおしゃれなダイニング (茶色い床、朝食スペース) の写真
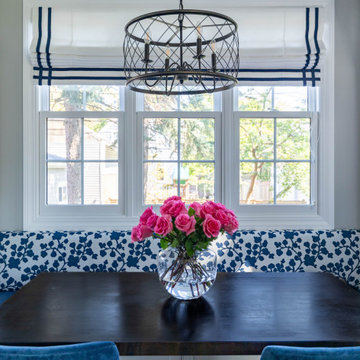
Kitchen dining area in great room.
シカゴにある高級な小さなトランジショナルスタイルのおしゃれなダイニング (朝食スペース、グレーの壁、濃色無垢フローリング、茶色い床) の写真
シカゴにある高級な小さなトランジショナルスタイルのおしゃれなダイニング (朝食スペース、グレーの壁、濃色無垢フローリング、茶色い床) の写真
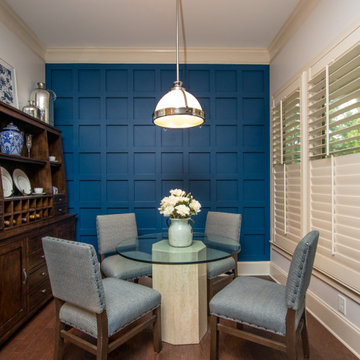
Stunning dining room with royal bleu paneling.
アトランタにあるお手頃価格の中くらいなおしゃれなダイニング (朝食スペース、青い壁、濃色無垢フローリング、茶色い床) の写真
アトランタにあるお手頃価格の中くらいなおしゃれなダイニング (朝食スペース、青い壁、濃色無垢フローリング、茶色い床) の写真
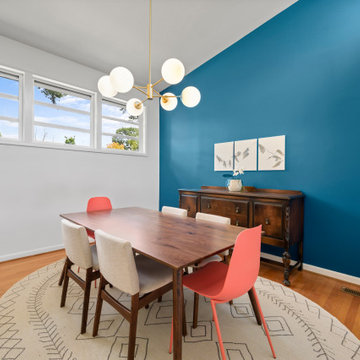
バーミングハムにある小さなミッドセンチュリースタイルのおしゃれなダイニング (朝食スペース、青い壁、淡色無垢フローリング、茶色い床、三角天井、パネル壁) の写真
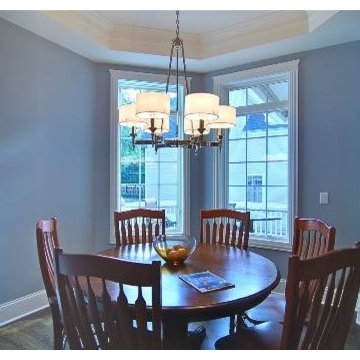
The perfect nook for a Dinette table. Adjacent to the Kitchen and Great Room, the Dinette is open to the other rooms while still maintaining its own space.
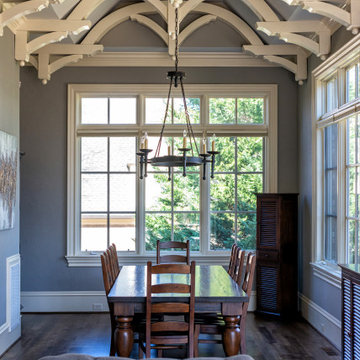
GREAT ROOM! Gorgeous Leathered Fantasy Brown Marble countertops combined the cool grays wall colors with the warm brown of the floors. This huge island seats many. The Warm Off White cabinets feel rich! Stone surrounding cook-top and fireplace. The castle like arched beam ceiling details in the Breakfast nook and over the island lightened up with off white paint.

他の地域にあるお手頃価格の広いミッドセンチュリースタイルのおしゃれなダイニング (朝食スペース、白い壁、淡色無垢フローリング、横長型暖炉、タイルの暖炉まわり、茶色い床) の写真

グランドラピッズにあるトランジショナルスタイルのおしゃれなダイニング (青い壁、濃色無垢フローリング、茶色い床、朝食スペース、塗装板張りの天井、壁紙) の写真
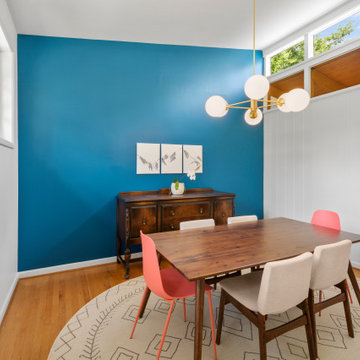
バーミングハムにある小さなミッドセンチュリースタイルのおしゃれなダイニング (朝食スペース、青い壁、淡色無垢フローリング、茶色い床、三角天井、パネル壁) の写真
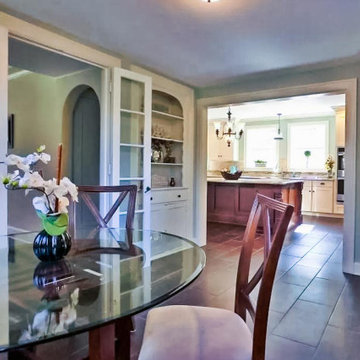
Restoration of a beautiful English Tudor that consisted of an updated floor plan, custom kitchen, master suite and new baths.
クリーブランドにあるトラディショナルスタイルのおしゃれなダイニング (朝食スペース、セラミックタイルの床) の写真
クリーブランドにあるトラディショナルスタイルのおしゃれなダイニング (朝食スペース、セラミックタイルの床) の写真
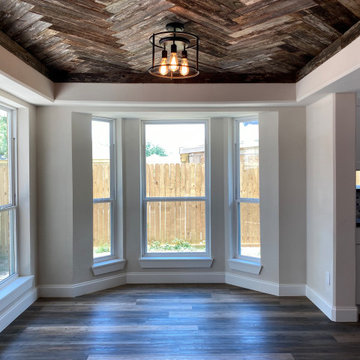
Reclaimed wood used to create this beautiful accent ceiling in the dining room. Product of our in house designers, this is a custom and unique touch that adds personality to this flip.
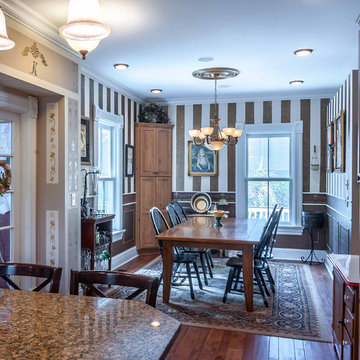
2-story addition to this historic 1894 Princess Anne Victorian. Family room, new full bath, relocated half bath, expanded kitchen and dining room, with Laundry, Master closet and bathroom above. Wrap-around porch with gazebo.
Photos by 12/12 Architects and Robert McKendrick Photography.
青いダイニング (朝食スペース) の写真
1
