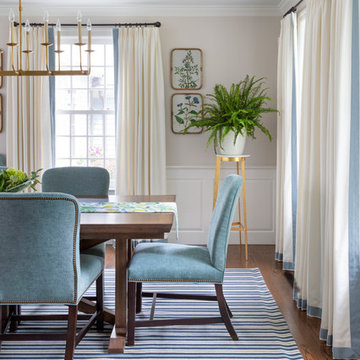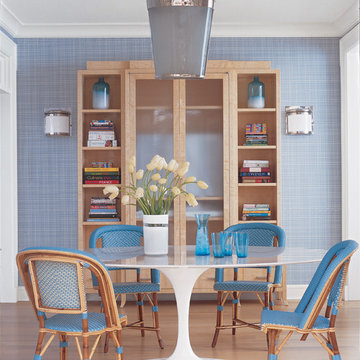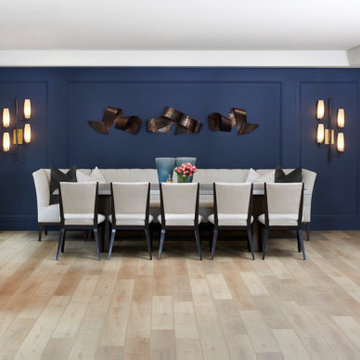ラグジュアリーな青いダイニングの写真
絞り込み:
資材コスト
並び替え:今日の人気順
写真 1〜20 枚目(全 214 枚)
1/3

Dry bar in dining room. Custom millwork design with integrated panel front wine refrigerator and antique mirror glass backsplash with rosettes.
ニューヨークにあるラグジュアリーな中くらいなトランジショナルスタイルのおしゃれなダイニングキッチン (白い壁、無垢フローリング、両方向型暖炉、石材の暖炉まわり、茶色い床、折り上げ天井、パネル壁) の写真
ニューヨークにあるラグジュアリーな中くらいなトランジショナルスタイルのおしゃれなダイニングキッチン (白い壁、無垢フローリング、両方向型暖炉、石材の暖炉まわり、茶色い床、折り上げ天井、パネル壁) の写真

Jerry Kessler
オマハにあるラグジュアリーな広いコンテンポラリースタイルのおしゃれなLDK (グレーの壁、横長型暖炉、石材の暖炉まわり、ライムストーンの床) の写真
オマハにあるラグジュアリーな広いコンテンポラリースタイルのおしゃれなLDK (グレーの壁、横長型暖炉、石材の暖炉まわり、ライムストーンの床) の写真

Cantilevered circular dining area floating on top of the magnificent lap pool, with mosaic Hands of God tiled swimming pool. The glass wall opens up like an aircraft hanger door blending the outdoors with the indoors. Basement, 1st floor & 2nd floor all look into this space. basement has the game room, the pool, jacuzzi, home theatre and sauna

Originally, the dining layout was too small for our clients needs. We reconfigured the space to allow for a larger dining table to entertain guests. Adding the layered lighting installation helped to define the longer space and bring organic flow and loose curves above the angular custom dining table. The door to the pantry is disguised by the wood paneling on the wall.
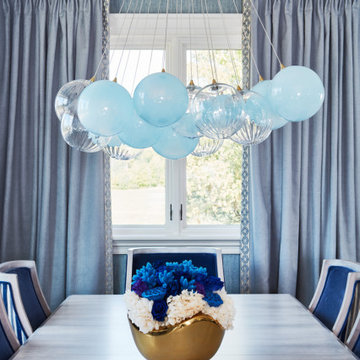
This estate is a transitional home that blends traditional architectural elements with clean-lined furniture and modern finishes. The fine balance of curved and straight lines results in an uncomplicated design that is both comfortable and relaxing while still sophisticated and refined. The red-brick exterior façade showcases windows that assure plenty of light. Once inside, the foyer features a hexagonal wood pattern with marble inlays and brass borders which opens into a bright and spacious interior with sumptuous living spaces. The neutral silvery grey base colour palette is wonderfully punctuated by variations of bold blue, from powder to robin’s egg, marine and royal. The anything but understated kitchen makes a whimsical impression, featuring marble counters and backsplashes, cherry blossom mosaic tiling, powder blue custom cabinetry and metallic finishes of silver, brass, copper and rose gold. The opulent first-floor powder room with gold-tiled mosaic mural is a visual feast.
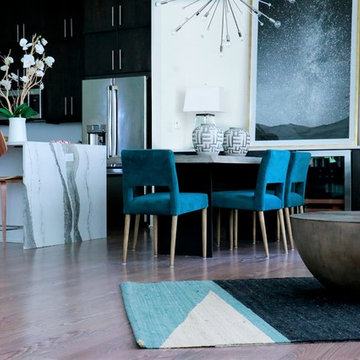
Stunning open, fresh and clean high rise condo renovation does not disappoint. Our clients wanted a chic urban oasis they could call home. Featuring multiple lounge spaces, open to the modern kitchen and waterfall edge 10 foot marble island. This space is truly unique.
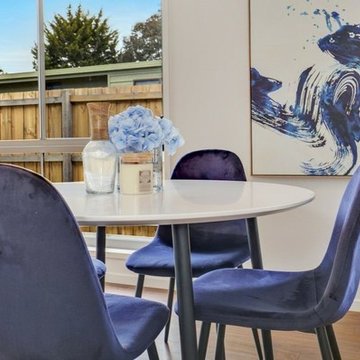
National real estate
This small dining area is perfect for this 3 bedroom home.
We consider the investors or buyers that will be interested in the property and style for that potential buyer
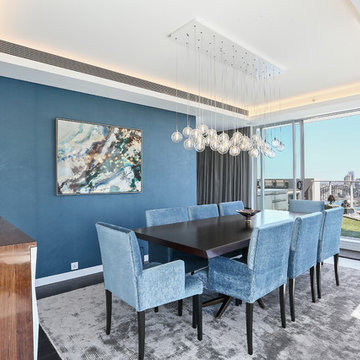
Gorgeous dining room, bespoke dining table with solid timber top and aged brass base, upholstered dining chairs and customised bubble light pendant. The darker wallpaper gives a cosy intimate feel and the high end finishes ensure a luxurious room for fabulous dinner parties. Designed by Jodie Carter Design
Photos by Savills Real Estate, Double Bay
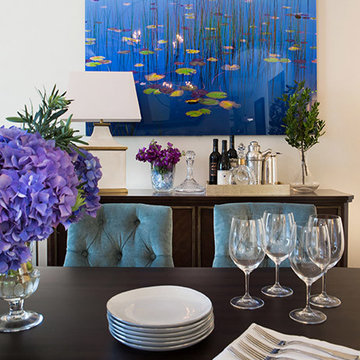
Erika Bierman Photography
ロサンゼルスにあるラグジュアリーな広いトランジショナルスタイルのおしゃれなダイニングキッチン (白い壁、無垢フローリング、両方向型暖炉、石材の暖炉まわり) の写真
ロサンゼルスにあるラグジュアリーな広いトランジショナルスタイルのおしゃれなダイニングキッチン (白い壁、無垢フローリング、両方向型暖炉、石材の暖炉まわり) の写真
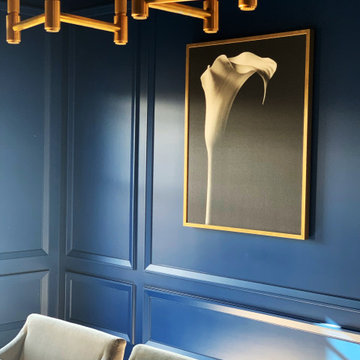
Although the client requested a mostly white home they were really stuck on the idea of a very blue dining room. It is bold and stately in feeling and is a perfect spot for a formal dinner with style.
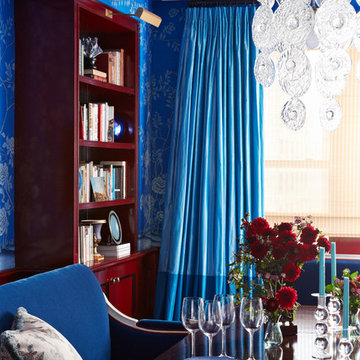
So in the dining room, for example, we have Louis XVI chairs and a quirky, contemporary crystal chandelier. I designed the bookcases so that the wife would have plenty of space for books. I wanted them to be red, but sometimes red can go too red. To bring it down a bit, we started with an undercoat of high-gloss black, and then applied red over that. At the end of the process, we were hand-rubbing so that some of the dark showed through, which really added depth to the red.
Photographer: Lucas Allen
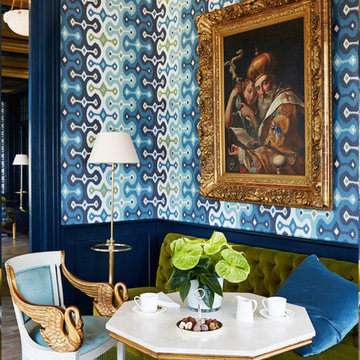
http://www.chateau-guetsch.ch/home
http://voilaworld.com collaboration with Martyn Lawrence Bullard http://www.martynlawrencebullard.com
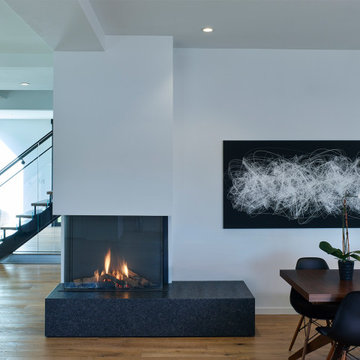
ボストンにあるラグジュアリーな中くらいなコンテンポラリースタイルのおしゃれなダイニングキッチン (白い壁、無垢フローリング、標準型暖炉、石材の暖炉まわり、ベージュの床) の写真
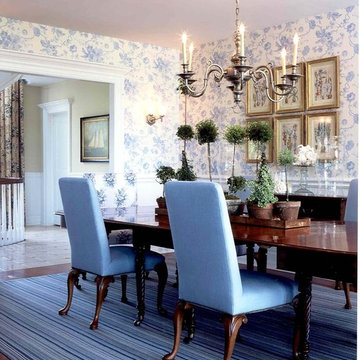
Lustrous, dark hardwood floors ground this classic blue and white dining room.
Photography by Patrik Rytikangas
ニューヨークにあるラグジュアリーな広いトラディショナルスタイルのおしゃれな独立型ダイニング (マルチカラーの壁、濃色無垢フローリング、暖炉なし) の写真
ニューヨークにあるラグジュアリーな広いトラディショナルスタイルのおしゃれな独立型ダイニング (マルチカラーの壁、濃色無垢フローリング、暖炉なし) の写真
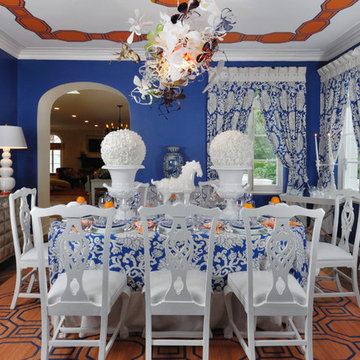
In this fabulous dining room, we mixed the traditional with contemporary design. Yes you can mix it up. We chose to anchor the room with a color pallette of blue white and orange. The rug is a chain link design with a background of orange with blue as the chain link. We duplicated the design onto the ceiling. We chose to drape the table in a custom tablecloth in an overscaled floral pattern in navy and white. We drew from the navy and painted the walls using it. The table cloth fabric was also used as the drapery fabric. On the drapery, we chose to use an inverted pleat and use chrome nail heads as the detailed anchor. Its all in the details that make it special. The table is set using a blue and white color pallete as well sprinkled iwth the orange from the rug. We chose to mix up the plating using a white dinner plate, blue ikat patterned salad plate and a sorbet glass to add height. The napkin is an orange and white egyptian pattern. Every table should have a center piece so we chose a pair of white lacquered urns which we filled with a white orchid ball. The center of the table has a white porcelian horse to provide interest. Over the dining table, we chose this beautiful orchid chandelier from Austrialia. It is made of mylar and is spectaclur. A true focal point! At the opposite end of the room, we placed a pair of silver chests with a pair of bulbous lamps in white. Centered over the top of these chests is a flamed mirror in chrome. You don't have to have a single long chest as a console, a pair works just as well and is also unexpected. For the artwork we chose a series of three long painting which we selected not only because of their beauty but for their shape. One is an original from an artist that we admire, the other two are images we found captivating and placed on lucite. Enjoy!
ラグジュアリーな青いダイニングの写真
1

