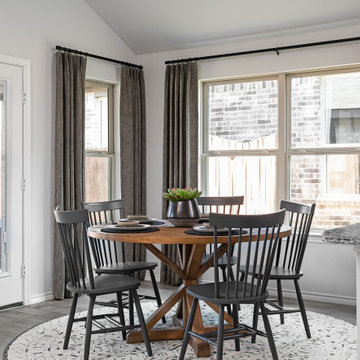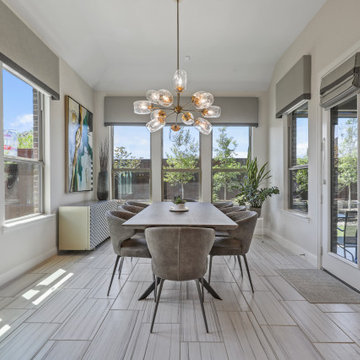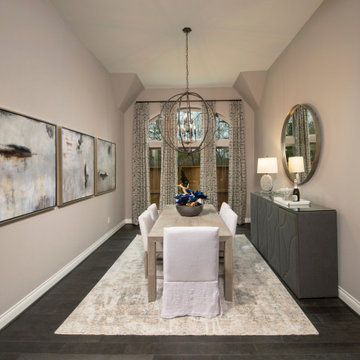ダイニング (三角天井、セラミックタイルの床、濃色無垢フローリング) の写真
並び替え:今日の人気順
写真 21〜40 枚目(全 392 枚)
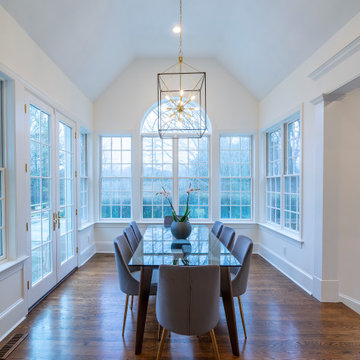
The eating area connected to the kitchen is filled with light courtesy of the numerous windows and a set of French doors. The vaulted ceililng contributes to the airy feeling of the space.
Sleek and contemporary, this beautiful home is located in Villanova, PA. Blue, white and gold are the palette of this transitional design. With custom touches and an emphasis on flow and an open floor plan, the renovation included the kitchen, family room, butler’s pantry, mudroom, two powder rooms and floors.
Rudloff Custom Builders has won Best of Houzz for Customer Service in 2014, 2015 2016, 2017 and 2019. We also were voted Best of Design in 2016, 2017, 2018, 2019 which only 2% of professionals receive. Rudloff Custom Builders has been featured on Houzz in their Kitchen of the Week, What to Know About Using Reclaimed Wood in the Kitchen as well as included in their Bathroom WorkBook article. We are a full service, certified remodeling company that covers all of the Philadelphia suburban area. This business, like most others, developed from a friendship of young entrepreneurs who wanted to make a difference in their clients’ lives, one household at a time. This relationship between partners is much more than a friendship. Edward and Stephen Rudloff are brothers who have renovated and built custom homes together paying close attention to detail. They are carpenters by trade and understand concept and execution. Rudloff Custom Builders will provide services for you with the highest level of professionalism, quality, detail, punctuality and craftsmanship, every step of the way along our journey together.
Specializing in residential construction allows us to connect with our clients early in the design phase to ensure that every detail is captured as you imagined. One stop shopping is essentially what you will receive with Rudloff Custom Builders from design of your project to the construction of your dreams, executed by on-site project managers and skilled craftsmen. Our concept: envision our client’s ideas and make them a reality. Our mission: CREATING LIFETIME RELATIONSHIPS BUILT ON TRUST AND INTEGRITY.
Photo Credit: Linda McManus Images
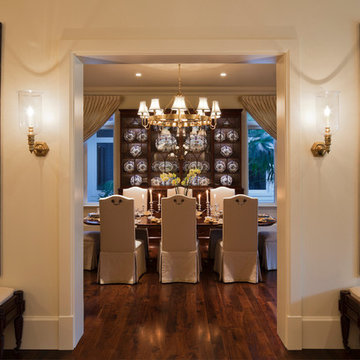
Steven Brooke Studios
マイアミにあるラグジュアリーな中くらいなトラディショナルスタイルのおしゃれなダイニングキッチン (白い壁、濃色無垢フローリング、茶色い床、三角天井) の写真
マイアミにあるラグジュアリーな中くらいなトラディショナルスタイルのおしゃれなダイニングキッチン (白い壁、濃色無垢フローリング、茶色い床、三角天井) の写真
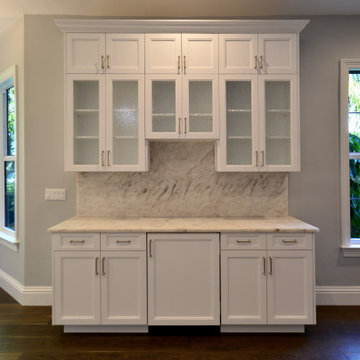
This wine bar features a SubZero beverage cooler, under- and in-cabinet lighting, and lots of storage.
マイアミにある高級な広いトランジショナルスタイルのおしゃれなLDK (グレーの壁、濃色無垢フローリング、三角天井) の写真
マイアミにある高級な広いトランジショナルスタイルのおしゃれなLDK (グレーの壁、濃色無垢フローリング、三角天井) の写真
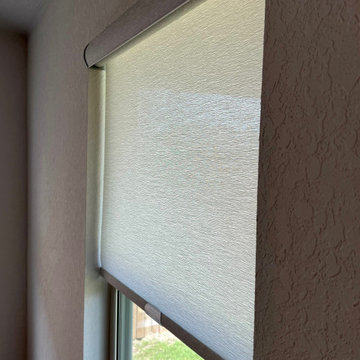
Alta Window Fashions Roller Shades
Sheerweave 7450 Light Filtering / 7400 Blackout
Color U83 - Pebble
Cordless – Agilelift
Fabric Curved Cassette
Fabric Wrapped Bottom Bar with clear handle
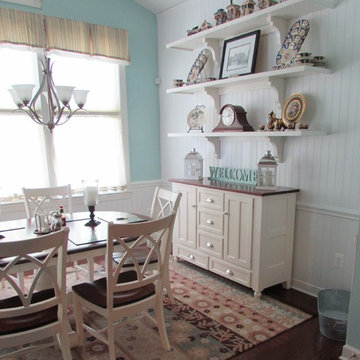
他の地域にある中くらいなトラディショナルスタイルのおしゃれなダイニングキッチン (白い壁、濃色無垢フローリング、暖炉なし、茶色い床、三角天井、塗装板張りの壁) の写真
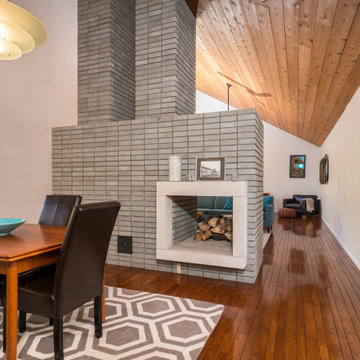
Ralph Rapson MidCentury home staged for sale.
ニューヨークにあるお手頃価格の中くらいなミッドセンチュリースタイルのおしゃれなダイニング (白い壁、濃色無垢フローリング、両方向型暖炉、レンガの暖炉まわり、茶色い床、三角天井) の写真
ニューヨークにあるお手頃価格の中くらいなミッドセンチュリースタイルのおしゃれなダイニング (白い壁、濃色無垢フローリング、両方向型暖炉、レンガの暖炉まわり、茶色い床、三角天井) の写真
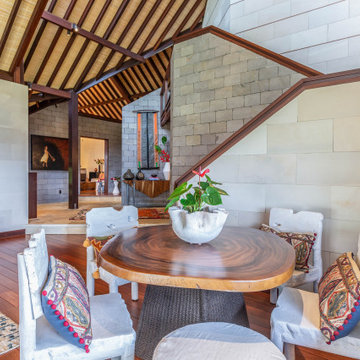
Modern Balinese home on Kauai with custom one of a kind carved furniture and custom slip covered sofas.
ハワイにあるトロピカルスタイルのおしゃれなダイニング (ベージュの壁、濃色無垢フローリング、茶色い床、表し梁、三角天井) の写真
ハワイにあるトロピカルスタイルのおしゃれなダイニング (ベージュの壁、濃色無垢フローリング、茶色い床、表し梁、三角天井) の写真

Design: Vernich Interiors
Photographer: Gieves Anderson
ナッシュビルにあるトランジショナルスタイルのおしゃれなLDK (白い壁、濃色無垢フローリング、茶色い床、表し梁、三角天井) の写真
ナッシュビルにあるトランジショナルスタイルのおしゃれなLDK (白い壁、濃色無垢フローリング、茶色い床、表し梁、三角天井) の写真
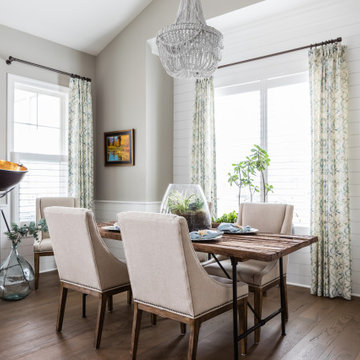
ローリーにあるトランジショナルスタイルのおしゃれなダイニング (グレーの壁、濃色無垢フローリング、茶色い床、三角天井、塗装板張りの壁) の写真
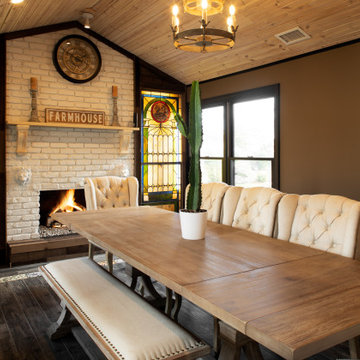
ニューヨークにある中くらいなラスティックスタイルのおしゃれな独立型ダイニング (茶色い壁、セラミックタイルの床、標準型暖炉、レンガの暖炉まわり、グレーの床、三角天井) の写真
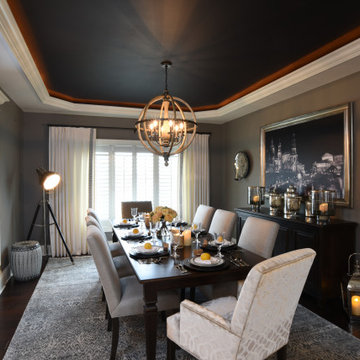
Daniel Feldkamp / Visual Edge Imaging
ニューヨークにある高級な広いトランジショナルスタイルのおしゃれなLDK (ベージュの壁、濃色無垢フローリング、暖炉なし、茶色い床、三角天井) の写真
ニューヨークにある高級な広いトランジショナルスタイルのおしゃれなLDK (ベージュの壁、濃色無垢フローリング、暖炉なし、茶色い床、三角天井) の写真
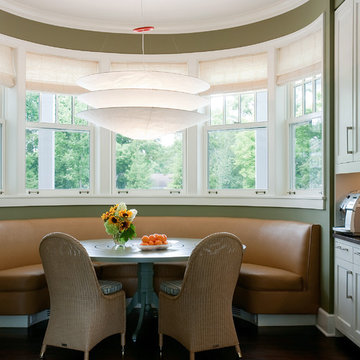
Bruce Van Inwegen
シカゴにある広いトランジショナルスタイルのおしゃれなダイニングキッチン (緑の壁、濃色無垢フローリング、暖炉なし、茶色い床、三角天井) の写真
シカゴにある広いトランジショナルスタイルのおしゃれなダイニングキッチン (緑の壁、濃色無垢フローリング、暖炉なし、茶色い床、三角天井) の写真

オースティンにある巨大なミッドセンチュリースタイルのおしゃれなダイニングキッチン (白い壁、濃色無垢フローリング、標準型暖炉、石材の暖炉まわり、茶色い床、三角天井、レンガ壁) の写真
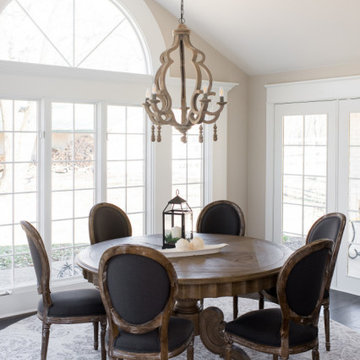
Our design studio designed a gut renovation of this home which opened up the floorplan and radically changed the functioning of the footprint. It features an array of patterned wallpaper, tiles, and floors complemented with a fresh palette, and statement lights.
Photographer - Sarah Shields
---
Project completed by Wendy Langston's Everything Home interior design firm, which serves Carmel, Zionsville, Fishers, Westfield, Noblesville, and Indianapolis.
For more about Everything Home, click here: https://everythinghomedesigns.com/

シアトルにあるトランジショナルスタイルのおしゃれなLDK (青い壁、濃色無垢フローリング、標準型暖炉、レンガの暖炉まわり、茶色い床、塗装板張りの天井、三角天井) の写真
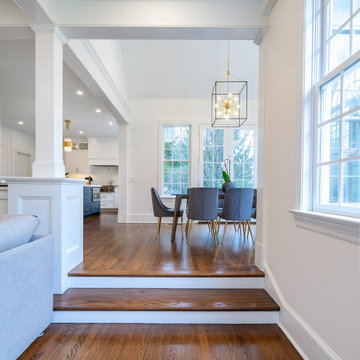
The eating area connected to the kitchen is filled with light courtesy of the numerous windows and a set of French doors. The vaulted ceililng contributes to the airy feeling of the space.
Sleek and contemporary, this beautiful home is located in Villanova, PA. Blue, white and gold are the palette of this transitional design. With custom touches and an emphasis on flow and an open floor plan, the renovation included the kitchen, family room, butler’s pantry, mudroom, two powder rooms and floors.
Rudloff Custom Builders has won Best of Houzz for Customer Service in 2014, 2015 2016, 2017 and 2019. We also were voted Best of Design in 2016, 2017, 2018, 2019 which only 2% of professionals receive. Rudloff Custom Builders has been featured on Houzz in their Kitchen of the Week, What to Know About Using Reclaimed Wood in the Kitchen as well as included in their Bathroom WorkBook article. We are a full service, certified remodeling company that covers all of the Philadelphia suburban area. This business, like most others, developed from a friendship of young entrepreneurs who wanted to make a difference in their clients’ lives, one household at a time. This relationship between partners is much more than a friendship. Edward and Stephen Rudloff are brothers who have renovated and built custom homes together paying close attention to detail. They are carpenters by trade and understand concept and execution. Rudloff Custom Builders will provide services for you with the highest level of professionalism, quality, detail, punctuality and craftsmanship, every step of the way along our journey together.
Specializing in residential construction allows us to connect with our clients early in the design phase to ensure that every detail is captured as you imagined. One stop shopping is essentially what you will receive with Rudloff Custom Builders from design of your project to the construction of your dreams, executed by on-site project managers and skilled craftsmen. Our concept: envision our client’s ideas and make them a reality. Our mission: CREATING LIFETIME RELATIONSHIPS BUILT ON TRUST AND INTEGRITY.
Photo Credit: Linda McManus Images
ダイニング (三角天井、セラミックタイルの床、濃色無垢フローリング) の写真
2
