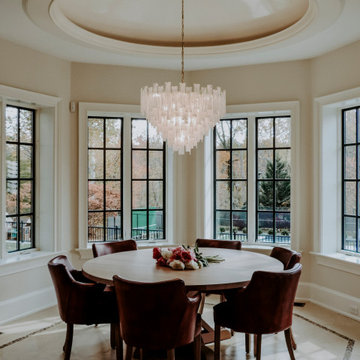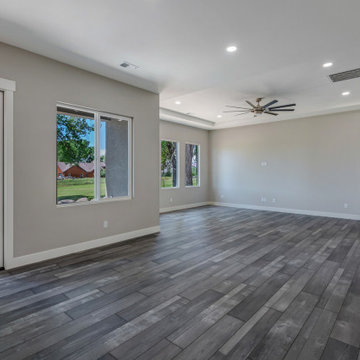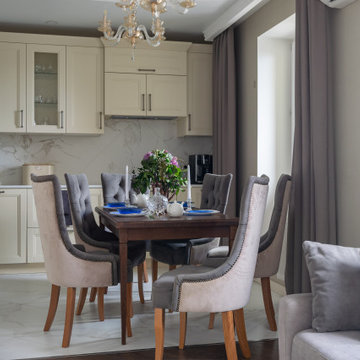グレーのダイニング (折り上げ天井) の写真
絞り込み:
資材コスト
並び替え:今日の人気順
写真 121〜140 枚目(全 215 枚)
1/3
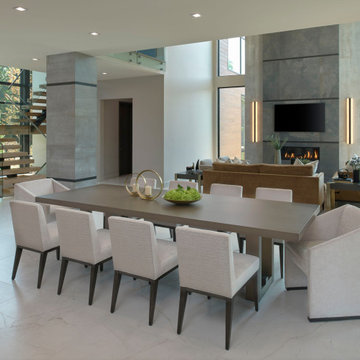
デトロイトにあるラグジュアリーな中くらいなコンテンポラリースタイルのおしゃれなダイニングキッチン (ベージュの壁、磁器タイルの床、標準型暖炉、タイルの暖炉まわり、白い床、折り上げ天井) の写真
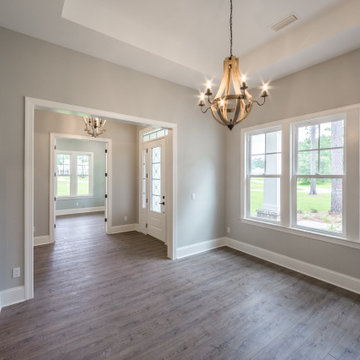
Custom enclosed dining room with single hung windows and a tray ceiling.
お手頃価格の中くらいなトラディショナルスタイルのおしゃれな独立型ダイニング (ベージュの壁、磁器タイルの床、茶色い床、折り上げ天井) の写真
お手頃価格の中くらいなトラディショナルスタイルのおしゃれな独立型ダイニング (ベージュの壁、磁器タイルの床、茶色い床、折り上げ天井) の写真
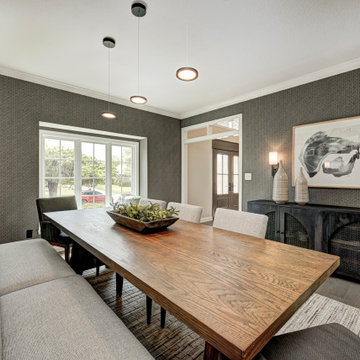
With a vision to blend functionality and aesthetics seamlessly, our design experts embarked on a journey that breathed new life into every corner.
A formal dining room exudes a warm restaurant ambience by adding a banquette. The adjacent kitchen table was removed, welcoming diners into this sophisticated and inviting area.
Project completed by Wendy Langston's Everything Home interior design firm, which serves Carmel, Zionsville, Fishers, Westfield, Noblesville, and Indianapolis.
For more about Everything Home, see here: https://everythinghomedesigns.com/
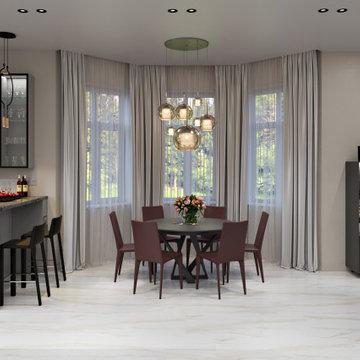
Кухня - столовая. Обеденная зона. Буфет - сервант с подсветкой. 1 этаж
モスクワにある高級な広いコンテンポラリースタイルのおしゃれなダイニングキッチン (グレーの壁、磁器タイルの床、暖炉なし、白い床、折り上げ天井) の写真
モスクワにある高級な広いコンテンポラリースタイルのおしゃれなダイニングキッチン (グレーの壁、磁器タイルの床、暖炉なし、白い床、折り上げ天井) の写真
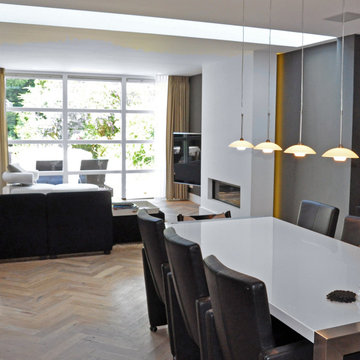
Rénovation et transformation complète de maison avec déplacement de la cuisine pour une conception du salon ouvert vers le jardin avec cheminée et avec puits de lumière naturelle.
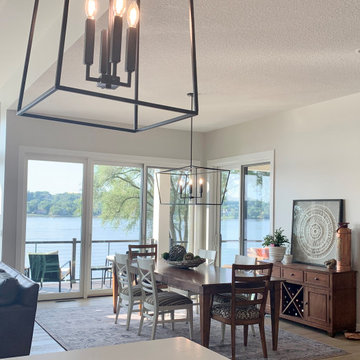
Great room open concept kitchen design with painted white and gray cabinetry in a LeClaire, Iowa home built facing the Mississippi River. Stacked wall cabinets to the ceiling, a custom wood hood, 48” commercial gas range, and Quartz counters shine in this design by Village Home Stores for Aspen Homes.
Featured: Wynnbrooke Cabinetry in the Denali door and combination of “Frost” and “Pewter” paint. MSI engineered quartz countertops in the Calacatta Laza design, Capital lighting, KitchenAid appliances, Glendale Hardware, and motorized Lafayette window treatments also featured.
Design and select materials by Village Home Stores for Aspen Homes of the Quad Cities.
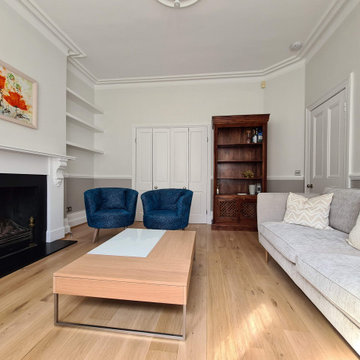
Professional painting and decorating work to the dinning and sitting room in Putney SW15. All place fully masked and protected with air filtration unit in place. Surface sanded, dust of and specialist Durable coating used to make it better. Full cleaning after and placing items on position while clients been on holiday by #midecor team.
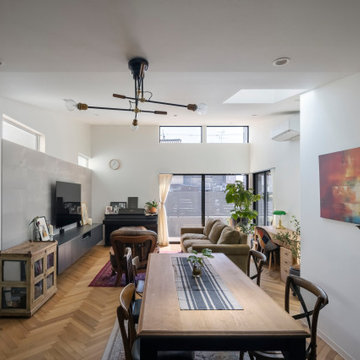
キッチンからLDKを見る
天窓とサイドの窓から明るい光が入り、昼間は照明要らず
大阪にあるシャビーシック調のおしゃれなLDK (ベージュの壁、無垢フローリング、暖炉なし、ベージュの床、折り上げ天井、壁紙、ペルシャ絨毯、白い天井) の写真
大阪にあるシャビーシック調のおしゃれなLDK (ベージュの壁、無垢フローリング、暖炉なし、ベージュの床、折り上げ天井、壁紙、ペルシャ絨毯、白い天井) の写真
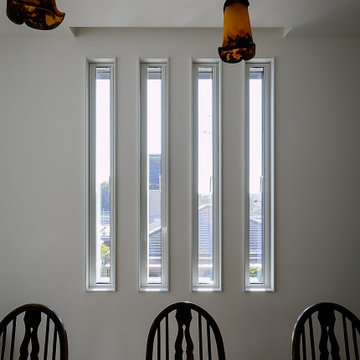
元々お手持ちだった、エミール・ガレ風のレトロなペンダント照明をダイニングルームに使いたい、とのご要望が有り、ペンダントだけでは足りない照度を補うために折り上げ天井にLEDの間接照明を組み入れた照明方式としました。併せてお手持ちだったダイニングテーブルとチェアのセットが重厚なレトロ調だったので結果的に統一されたデザインの雰囲気になりました。
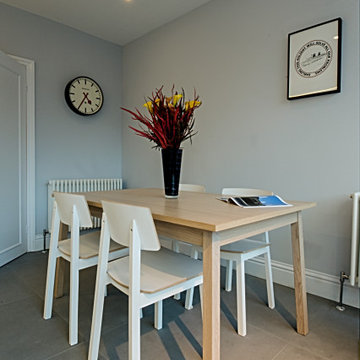
67b Parkgate Road was the refurbishment and extension of this ground floor flat.
ロンドンにあるラグジュアリーな広いトラディショナルスタイルのおしゃれなダイニングキッチン (セラミックタイルの床、グレーの床、折り上げ天井) の写真
ロンドンにあるラグジュアリーな広いトラディショナルスタイルのおしゃれなダイニングキッチン (セラミックタイルの床、グレーの床、折り上げ天井) の写真
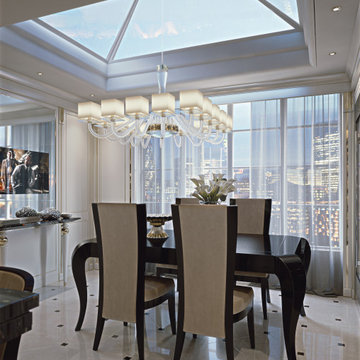
Cucina contemporanea con inserti in acciaio inox finitura ottone con boiserie e porta.
ロンドンにある高級な中くらいなコンテンポラリースタイルのおしゃれな独立型ダイニング (大理石の床、白い床、折り上げ天井) の写真
ロンドンにある高級な中くらいなコンテンポラリースタイルのおしゃれな独立型ダイニング (大理石の床、白い床、折り上げ天井) の写真
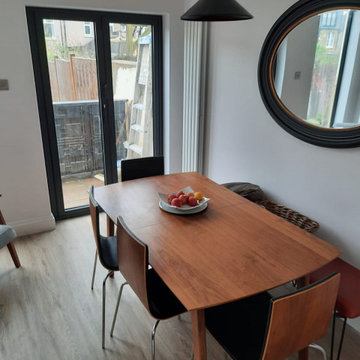
The kitchen and dining room have been swapped over to provide a dining/day room immediately leading ontot he garden. Structural alterations including removing the chimney breast, resizing door openings and changing a window into a door. Floors have been levelledand finished with Kzarndean Van Gogh vinyl tile. Kitchen units are marine blue shaker style finished with a white quartz surface and grey metro tile diagonal splashback. Lighting allows for both LED downlights or Edison pendant.
The understair space has been opened up and fitted with a combination of tall and pull out storage units and also houses the new water softener.
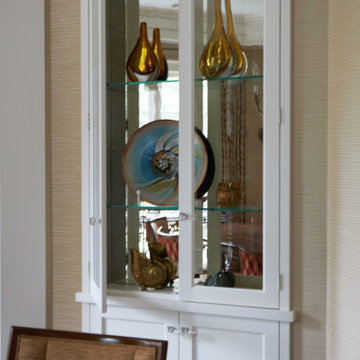
シカゴにあるラグジュアリーな広いトランジショナルスタイルのおしゃれなダイニング (ベージュの壁、無垢フローリング、標準型暖炉、石材の暖炉まわり、茶色い床、折り上げ天井、壁紙) の写真
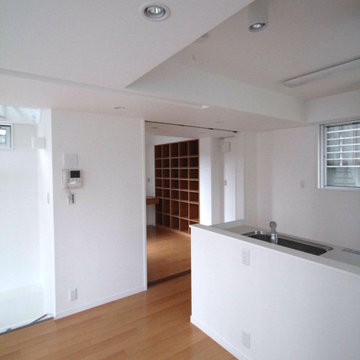
北区の家 S
中庭から光を取り入れる、都心の3階建ての家。
株式会社小木野貴光アトリエ一級建築士建築士事務所
https://www.ogino-a.com/
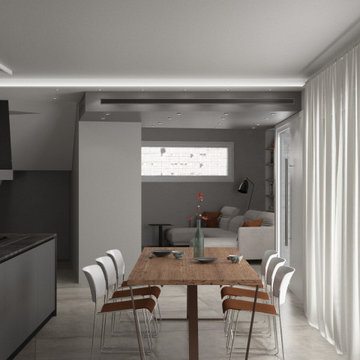
Vista della zona pranzo. Il colore dei complementi legano le zone fra loro. In questo caso il color ruggine delle sedie viene ripreso nei cuscini del divano.
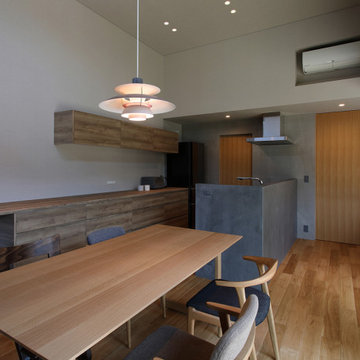
FLAT |Studio tanpopo-gumi|
四季折々の風景を楽しむ平屋
オープンなキッチンには手元を隠すデザイン壁設けています。
また、パントリーから水廻りや廊下へと抜けられる、裏方の回遊動線を設けたことで、シンプルな家事動線となっています。
他の地域にある中くらいなモダンスタイルのおしゃれなダイニング (白い壁、淡色無垢フローリング、暖炉なし、折り上げ天井、壁紙、白い天井) の写真
他の地域にある中くらいなモダンスタイルのおしゃれなダイニング (白い壁、淡色無垢フローリング、暖炉なし、折り上げ天井、壁紙、白い天井) の写真
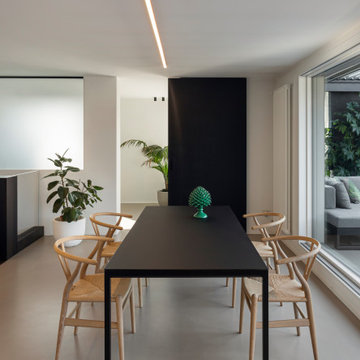
zona tavolo pranzo
Tavolo Extendo, sedie wishbone di Carl Hansen,
porta scorrevole in legno con sistema magic
Luci: binari a soffitto di viabizzuno a led
Resina Kerakoll a terra colore 06.
グレーのダイニング (折り上げ天井) の写真
7
