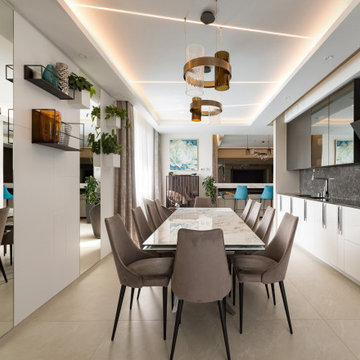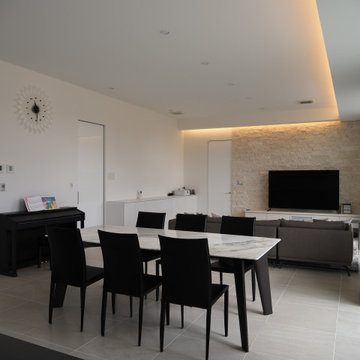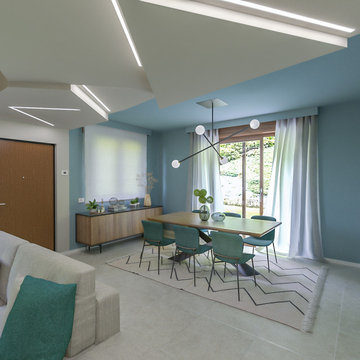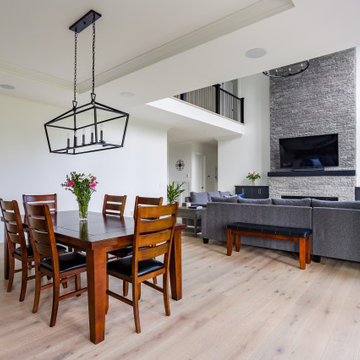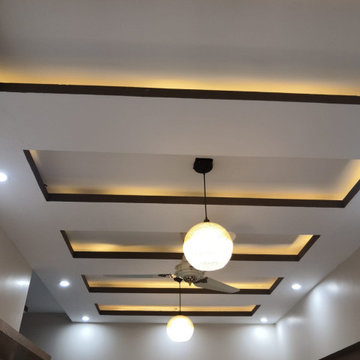グレーのダイニング (折り上げ天井、ベージュの床) の写真
絞り込み:
資材コスト
並び替え:今日の人気順
写真 1〜20 枚目(全 32 枚)
1/4
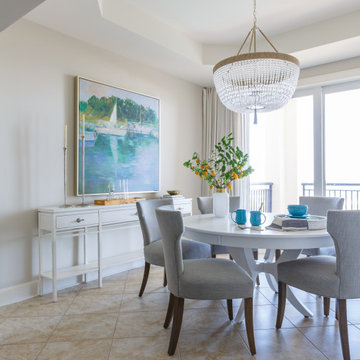
Open dining area, seating six, with beaded chandelier.
Jessie Preza Photography
ジャクソンビルにあるトランジショナルスタイルのおしゃれなダイニング (ベージュの壁、磁器タイルの床、ベージュの床、折り上げ天井) の写真
ジャクソンビルにあるトランジショナルスタイルのおしゃれなダイニング (ベージュの壁、磁器タイルの床、ベージュの床、折り上げ天井) の写真
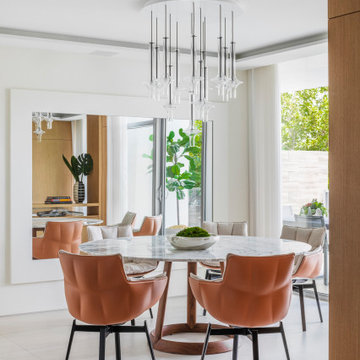
Dining in style. This round marble table and salmon-colored chairs inspire us to gather around and create new memories.
マイアミにあるコンテンポラリースタイルのおしゃれなダイニング (白い壁、ベージュの床、折り上げ天井、磁器タイルの床) の写真
マイアミにあるコンテンポラリースタイルのおしゃれなダイニング (白い壁、ベージュの床、折り上げ天井、磁器タイルの床) の写真
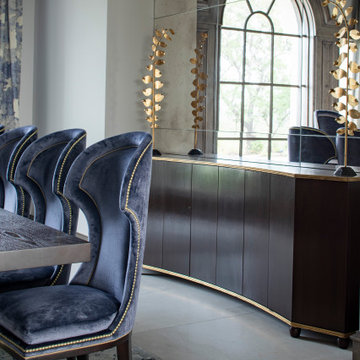
オースティンにあるラグジュアリーな広いトランジショナルスタイルのおしゃれな独立型ダイニング (白い壁、大理石の床、暖炉なし、ベージュの床、折り上げ天井) の写真
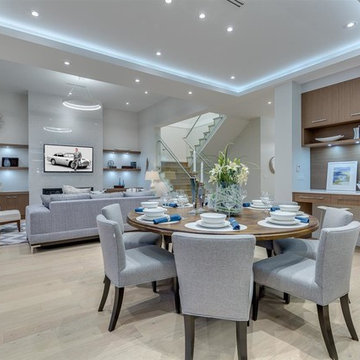
Arden Interiors
バンクーバーにあるお手頃価格の広いモダンスタイルのおしゃれなLDK (グレーの壁、淡色無垢フローリング、標準型暖炉、タイルの暖炉まわり、ベージュの床、折り上げ天井) の写真
バンクーバーにあるお手頃価格の広いモダンスタイルのおしゃれなLDK (グレーの壁、淡色無垢フローリング、標準型暖炉、タイルの暖炉まわり、ベージュの床、折り上げ天井) の写真
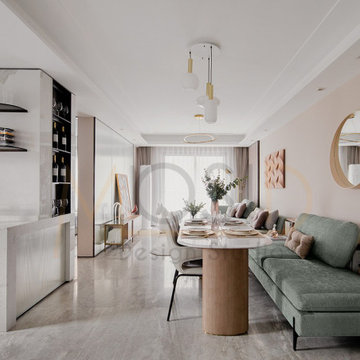
Its not just about colors sense of space is also justified by its equally valued functionality, Considering the space limitation we've added more seating and storage to our sectional sofa. Complimenting distorted oval dining table with niche chair upholstery.
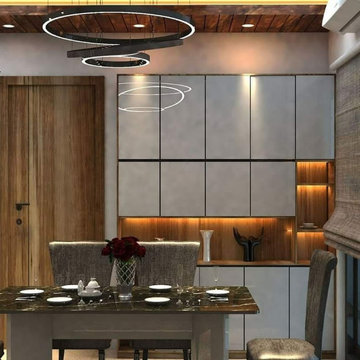
This beautiful dining area has a dining table finished in italian marble. A smart & sleek functional yet beautiful crockery unit for storage. Some nice art installlation to go with the set up . A minimilistic chandellier to complete the look.
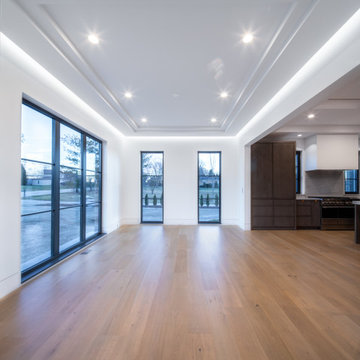
Dining area with custom wide plank flooring, large windows and access to kitchen.
シカゴにある高級な巨大なモダンスタイルのおしゃれなダイニングキッチン (白い壁、淡色無垢フローリング、ベージュの床、折り上げ天井) の写真
シカゴにある高級な巨大なモダンスタイルのおしゃれなダイニングキッチン (白い壁、淡色無垢フローリング、ベージュの床、折り上げ天井) の写真
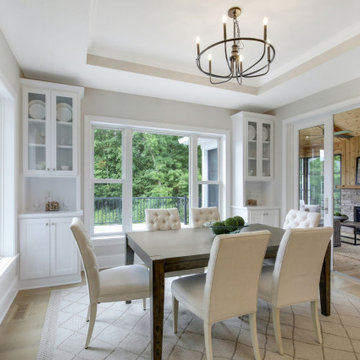
The dining room sets just off of the kitchen and opens to the 3-season porch. Big Andersen windows allow lots of natural light a view of the natural landscape.
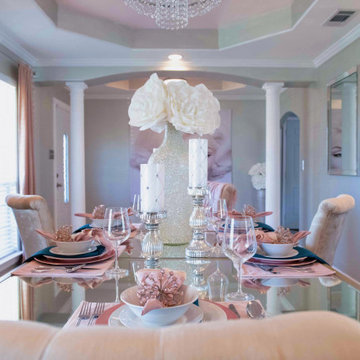
ニューオリンズにあるお手頃価格の中くらいなコンテンポラリースタイルのおしゃれなLDK (メタリックの壁、トラバーチンの床、ベージュの床、折り上げ天井) の写真
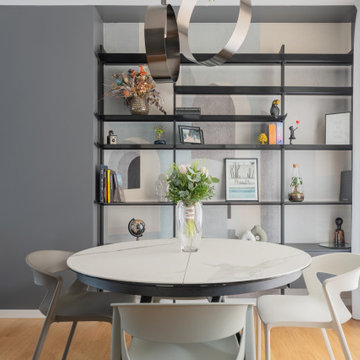
Soggiorno con carta da parati prospettica e specchiata divisa da un pilastro centrale. Per esaltarne la grafica e dare ancora più profondità al soggetto abbiamo incorniciato le due pareti partendo dallo spessore del pilastro centrale ed utilizzando un coloro scuro. Color block sulla parete attrezzata e divano della stessa tinta.
Foto Simone Marulli
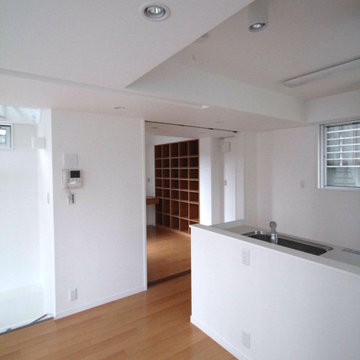
北区の家 S
中庭から光を取り入れる、都心の3階建ての家。
株式会社小木野貴光アトリエ一級建築士建築士事務所
https://www.ogino-a.com/
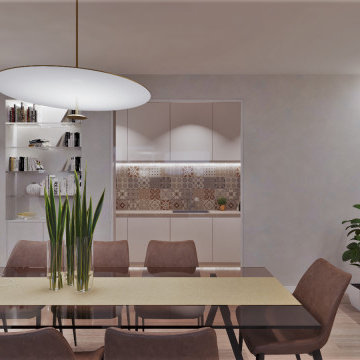
Zona living con focus sul collegamento diretto con la cucina comunicante attraverso infisso scorrevole. La carta da parati dona carattere all'ambiente e si lega al colore del gres effetto parquet in essenza di rovere, lo stesso carattere cromatico che viene usato nella scelte delle maioliche sul top del piano cucina.
L'illuminazione generale è regolata da faretti posti nel controsoffitto, mentre lo spicco di alcune parti è regolato dalla striscia led sulla parete con la carta da parati e sulla luce a sospensione che accentua la posizione del tavolo. Una piccola libreria con scaffali in vetro e illuminazione con striscia led completa questo spazio articolando la parete che racchiude la cucina.
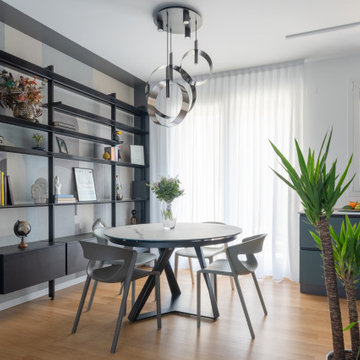
Soggiorno con carta da parati prospettica e specchiata divisa da un pilastro centrale. Per esaltarne la grafica e dare ancora più profondità al soggetto abbiamo incorniciato le due pareti partendo dallo spessore del pilastro centrale ed utilizzando un coloro scuro. Color block sulla parete attrezzata e divano della stessa tinta.
Foto Simone Marulli
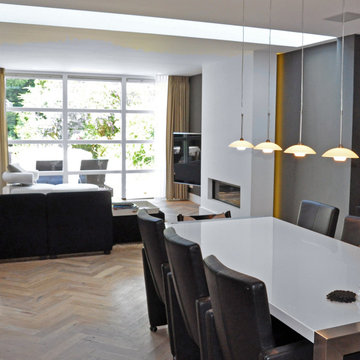
Rénovation et transformation complète de maison avec déplacement de la cuisine pour une conception du salon ouvert vers le jardin avec cheminée et avec puits de lumière naturelle.
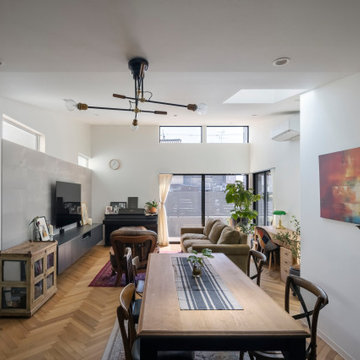
キッチンからLDKを見る
天窓とサイドの窓から明るい光が入り、昼間は照明要らず
大阪にあるシャビーシック調のおしゃれなLDK (ベージュの壁、無垢フローリング、暖炉なし、ベージュの床、折り上げ天井、壁紙、ペルシャ絨毯、白い天井) の写真
大阪にあるシャビーシック調のおしゃれなLDK (ベージュの壁、無垢フローリング、暖炉なし、ベージュの床、折り上げ天井、壁紙、ペルシャ絨毯、白い天井) の写真
グレーのダイニング (折り上げ天井、ベージュの床) の写真
1
