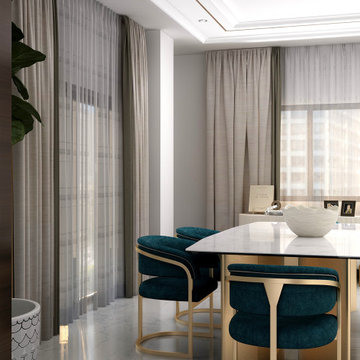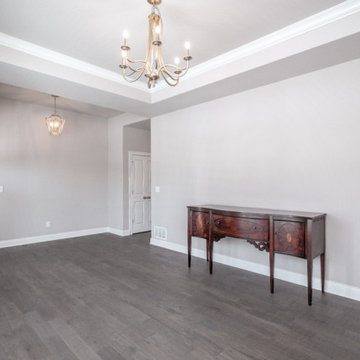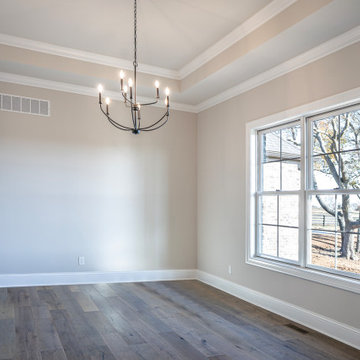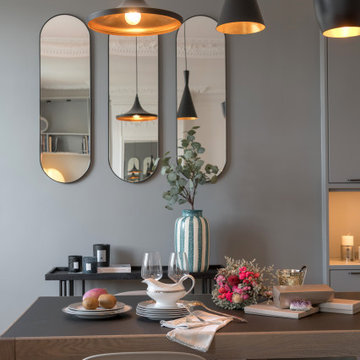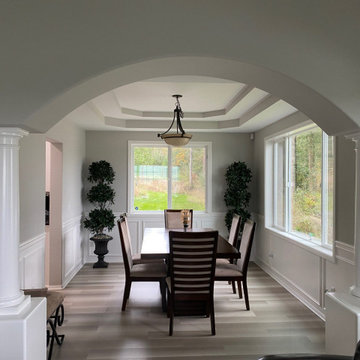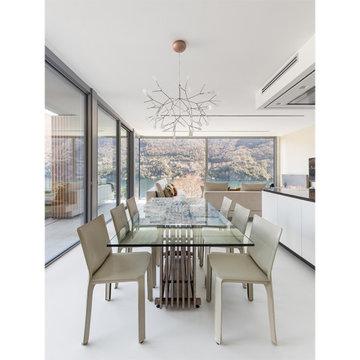グレーのダイニング (折り上げ天井) の写真
絞り込み:
資材コスト
並び替え:今日の人気順
写真 101〜120 枚目(全 214 枚)
1/3
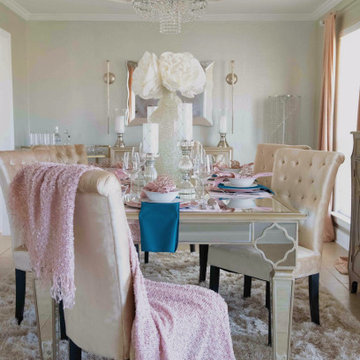
ニューオリンズにあるお手頃価格の中くらいなコンテンポラリースタイルのおしゃれなLDK (メタリックの壁、トラバーチンの床、ベージュの床、折り上げ天井) の写真
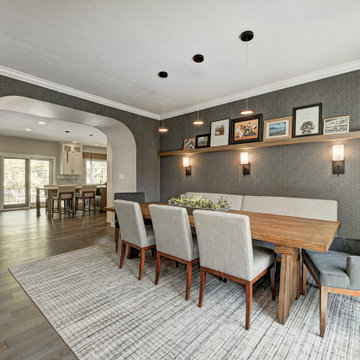
With a vision to blend functionality and aesthetics seamlessly, our design experts embarked on a journey that breathed new life into every corner.
A formal dining room exudes a warm restaurant ambience by adding a banquette. The adjacent kitchen table was removed, welcoming diners into this sophisticated and inviting area.
Project completed by Wendy Langston's Everything Home interior design firm, which serves Carmel, Zionsville, Fishers, Westfield, Noblesville, and Indianapolis.
For more about Everything Home, see here: https://everythinghomedesigns.com/
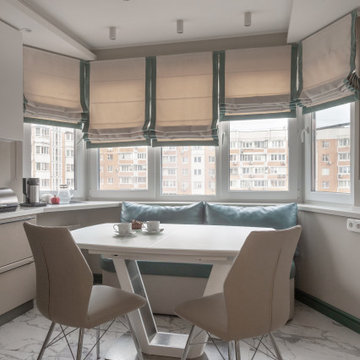
モスクワにあるお手頃価格の中くらいなコンテンポラリースタイルのおしゃれなダイニングキッチン (ベージュの壁、セラミックタイルの床、暖炉なし、グレーの床、折り上げ天井、壁紙) の写真
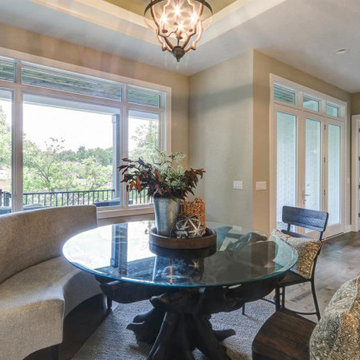
Luxury ranch patio home in Robert Lucke Group's newest community, The Villas of Montgomery. Open ranch plan! 10-11' ceilings! Two bedrooms + office on 1st floor and 3rd bedroom in lower level. Covered porch. Gorgeous kitchen. Elegant master bathroom with an oversized shower. Finished lower level with bedroom, bathroom, exercise room and rec room.
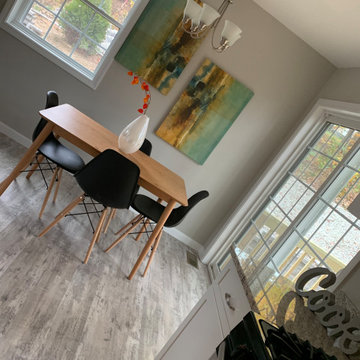
We opened this room into a larger home office. We removed the previous separating walls and staged the room to show as a home office space, perfect for two desks, a sitting area and storage compartments.
We repaired the previously damaged walls and installed new drywall, then painted the rooms and trim work surrounding the doors and windows.
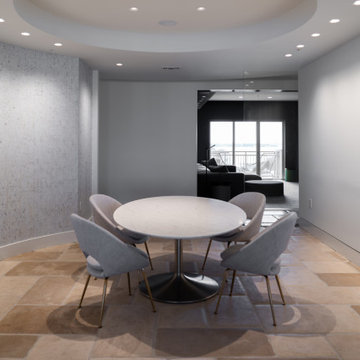
Sitting room in the center of the Ritz-Carlton Penthouse.
タンパにある高級な中くらいなモダンスタイルのおしゃれなダイニング (グレーの壁、マルチカラーの床、折り上げ天井) の写真
タンパにある高級な中くらいなモダンスタイルのおしゃれなダイニング (グレーの壁、マルチカラーの床、折り上げ天井) の写真
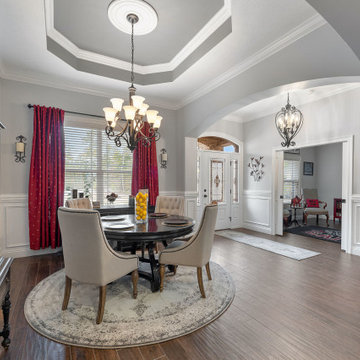
Formal or informal dining space
他の地域にある高級な中くらいなトラディショナルスタイルのおしゃれなダイニング (グレーの壁、磁器タイルの床、茶色い床、折り上げ天井、羽目板の壁) の写真
他の地域にある高級な中くらいなトラディショナルスタイルのおしゃれなダイニング (グレーの壁、磁器タイルの床、茶色い床、折り上げ天井、羽目板の壁) の写真
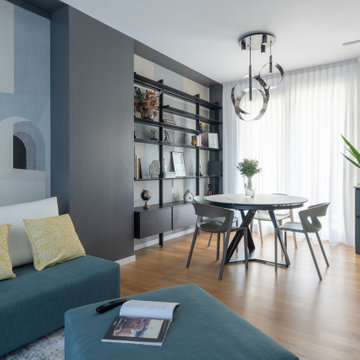
Soggiorno con carta da parati prospettica e specchiata divisa da un pilastro centrale. Per esaltarne la grafica e dare ancora più profondità al soggetto abbiamo incorniciato le due pareti partendo dallo spessore del pilastro centrale ed utilizzando un coloro scuro. Color block sulla parete attrezzata e divano della stessa tinta.
Foto Simone Marulli
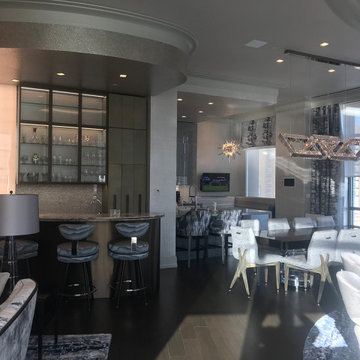
The open layout of the kitchen, breakfast nook, bar area, dining room, living room and den creates an easy environment to interact. Entertaining is enhanced by the open concept in this NYC apartment. Complete integration of lighting, sound, security, video, HVAC using Crestron flush touch panels as well as remote control via Ipod anywhere in the world.
The panel was installed directly into the plaster wall
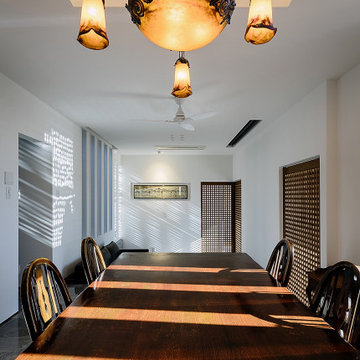
ダイニングルームはリビングルームと一体型のワンルームになっていて奥行きと高さの感じられる空間となっています。レトロ調のペンダント照明は元々、お手持ちのランプで飾りとして設置、必要照度は折り上げ天井の間接照明を主照明としています。調光機能も付けているのでペンダントと併せて部屋の雰囲気を愉しんで頂くよう設計しました。
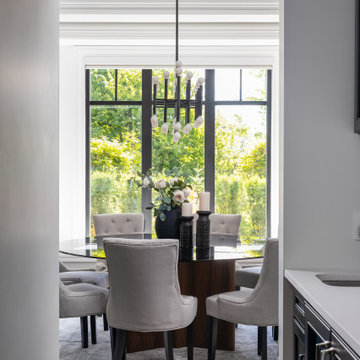
バンクーバーにある中くらいなトランジショナルスタイルのおしゃれな独立型ダイニング (ベージュの壁、濃色無垢フローリング、茶色い床、折り上げ天井、パネル壁) の写真
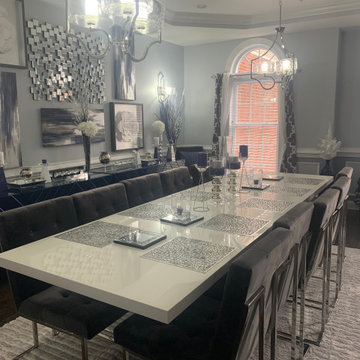
Full-Service Dining Room, color consultation, sourcing, lighting plan, full project management
ワシントンD.C.にある高級な広いおしゃれな独立型ダイニング (グレーの壁、濃色無垢フローリング、暖炉なし、茶色い床、折り上げ天井、羽目板の壁) の写真
ワシントンD.C.にある高級な広いおしゃれな独立型ダイニング (グレーの壁、濃色無垢フローリング、暖炉なし、茶色い床、折り上げ天井、羽目板の壁) の写真
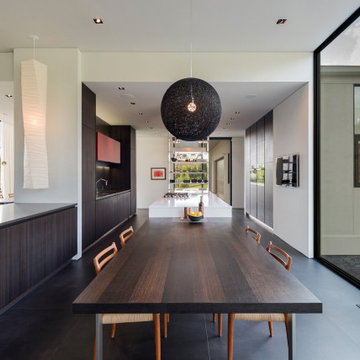
Walke Road Great Falls, Virginia modern home luxury open plan dining room & kitchen. Photo by William MacCollum.
ワシントンD.C.にある巨大なコンテンポラリースタイルのおしゃれなダイニングキッチン (白い壁、磁器タイルの床、グレーの床、折り上げ天井) の写真
ワシントンD.C.にある巨大なコンテンポラリースタイルのおしゃれなダイニングキッチン (白い壁、磁器タイルの床、グレーの床、折り上げ天井) の写真
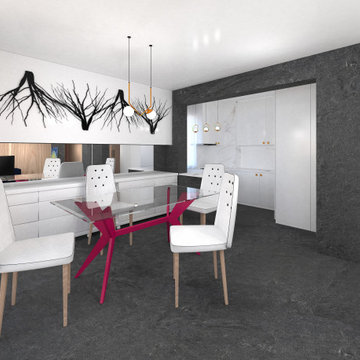
Modern interior design of an open-plan dining room to the kitchen and living room.
ドーセットにあるラグジュアリーな中くらいなモダンスタイルのおしゃれなダイニング (グレーの壁、暖炉なし、グレーの床、セラミックタイルの床、折り上げ天井) の写真
ドーセットにあるラグジュアリーな中くらいなモダンスタイルのおしゃれなダイニング (グレーの壁、暖炉なし、グレーの床、セラミックタイルの床、折り上げ天井) の写真
グレーのダイニング (折り上げ天井) の写真
6
