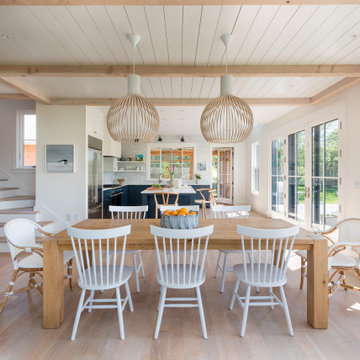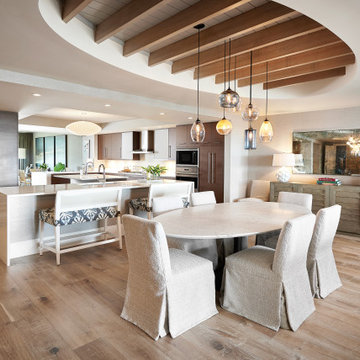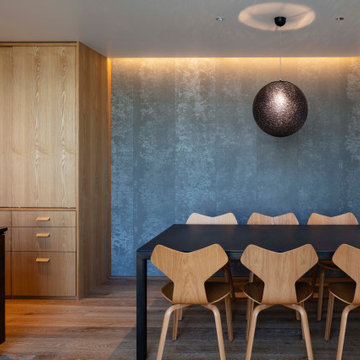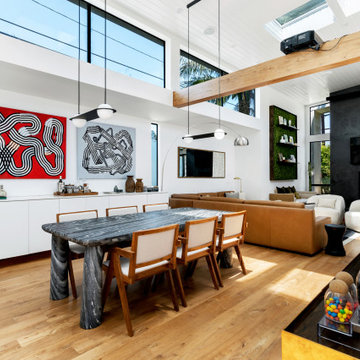ブラウンのLDK (塗装板張りの天井) の写真
絞り込み:
資材コスト
並び替え:今日の人気順
写真 1〜20 枚目(全 54 枚)
1/4

シアトルにあるトランジショナルスタイルのおしゃれなLDK (青い壁、濃色無垢フローリング、標準型暖炉、レンガの暖炉まわり、茶色い床、塗装板張りの天井、三角天井) の写真
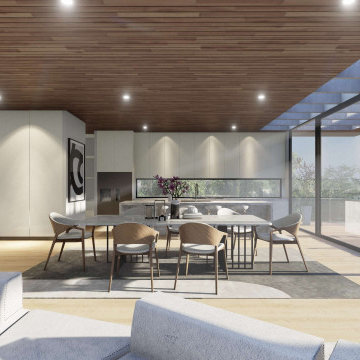
It was designed with the intention as a Holiday House for this lovely family. A modern Mediterranean home, with lots of glazing to drench the habitable room area with natural lights.
The site is located right at the Bay side to capture the entire Mornington Peninsula Bay view. The balcony on the first floor has been extended to maximize this floating experience, connecting to the sea. Same approach with our placement of an infinity pool at the lower ground floor to connect the limitless view.
Adding in some Stone features wrapping its existing fireplace from inside to outside, creating that outstanding grand Amalfi look from the entrance through juxtaposition within the architecture form.
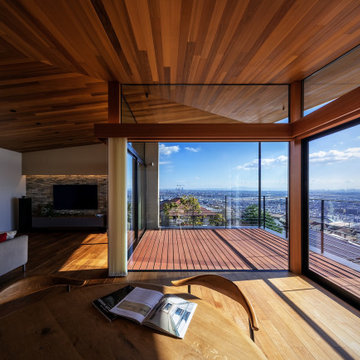
大阪にある広いモダンスタイルのおしゃれなダイニング (グレーの壁、合板フローリング、茶色い床、塗装板張りの天井、板張り壁、ベージュの天井) の写真
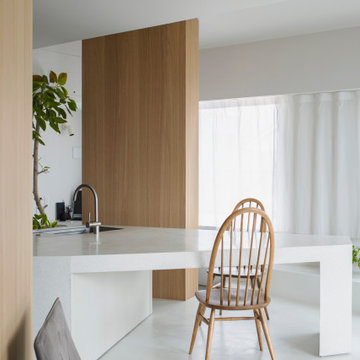
Contractor: BEANS ltd.
Photo: Anna Nagai
東京23区にあるコンテンポラリースタイルのおしゃれなLDK (白い壁、塗装板張りの天井、塗装板張りの壁) の写真
東京23区にあるコンテンポラリースタイルのおしゃれなLDK (白い壁、塗装板張りの天井、塗装板張りの壁) の写真
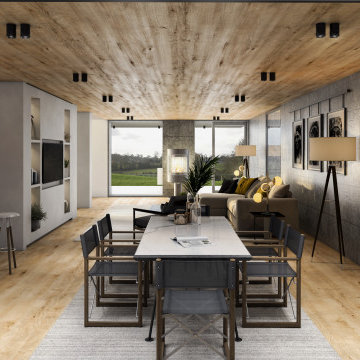
This grand designs house is part earth sheltered. It has a concrete structure set into the slope of the site with a simple timber structure above at first floor. The interior space is flooded with daylight from the sides and from above. The open plan living spaces are ideal for a younger family who like to spend lots of time outside in the garden space.
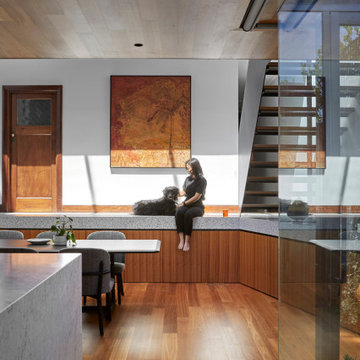
An elevated terrazzo tiled catwalk is the interstitial space between old and new buildings. The skylights above carve out interesting slivers of shadow and light throughout the day, adding another dimension to the tiered structure of the living spaces.
Photo by Dave Kulesza.

Dining room looking through front entry and down into bedroom hallway.
Very few pieces of loose furniture or rugs are required due to the integrated nature of the architecture and interior design. The pieces that are needed are select and spectacular, mixing incredibly special European designer items with beautifully crafted, locally designed and made pieces.
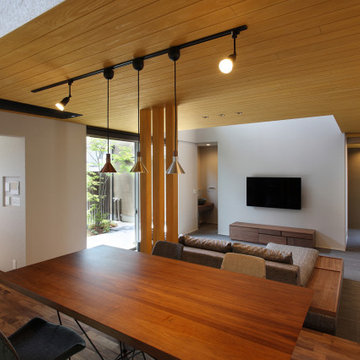
庭住の舎|Studio tanpopo-gumi
撮影|野口 兼史
豊かな自然を感じる中庭を内包する住まい。日々の何気ない日常を 四季折々に 豊かに・心地良く・・・
他の地域にある広いモダンスタイルのおしゃれなLDK (白い壁、濃色無垢フローリング、暖炉なし、茶色い床、塗装板張りの天井、壁紙) の写真
他の地域にある広いモダンスタイルのおしゃれなLDK (白い壁、濃色無垢フローリング、暖炉なし、茶色い床、塗装板張りの天井、壁紙) の写真
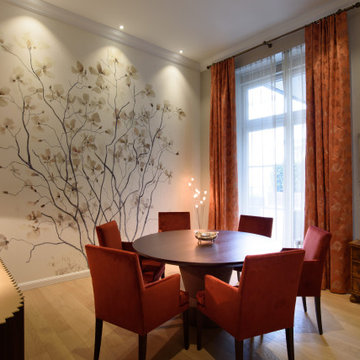
Dem kleinen Esszimmer mit Ausziehtisch für 8 Personen wurde maßgeblich durch die Wandgestaltung geprägt
他の地域にあるラグジュアリーな小さなトラディショナルスタイルのおしゃれなLDK (グレーの壁、無垢フローリング、茶色い床、塗装板張りの天井、壁紙) の写真
他の地域にあるラグジュアリーな小さなトラディショナルスタイルのおしゃれなLDK (グレーの壁、無垢フローリング、茶色い床、塗装板張りの天井、壁紙) の写真
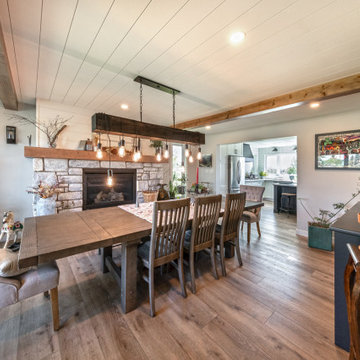
Our clients with an acreage in Sturgeon County backing onto the Sturgeon River wanted to completely update and re-work the floorplan of their late 70's era home's main level to create a more open and functional living space. Their living room became a large dining room with a farmhouse style fireplace and mantle, and their kitchen / nook plus dining room became a very large custom chef's kitchen with 3 islands! Add to that a brand new bathroom with steam shower and back entry mud room / laundry room with custom cabinetry and double barn doors. Extensive use of shiplap, open beams, and unique accent lighting completed the look of their modern farmhouse / craftsman styled main floor. Beautiful!
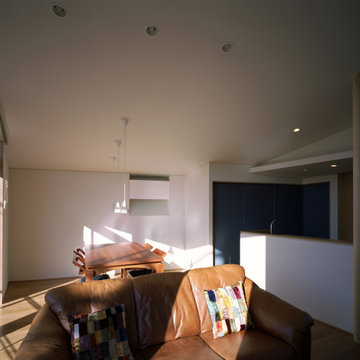
東京23区にあるモダンスタイルのおしゃれなLDK (白い壁、無垢フローリング、塗装板張りの天井、塗装板張りの壁) の写真
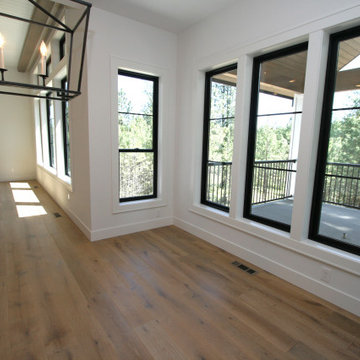
シアトルにあるお手頃価格の中くらいなトランジショナルスタイルのおしゃれなLDK (白い壁、無垢フローリング、横長型暖炉、金属の暖炉まわり、ベージュの床、塗装板張りの天井) の写真
ブラウンのLDK (塗装板張りの天井) の写真
1

