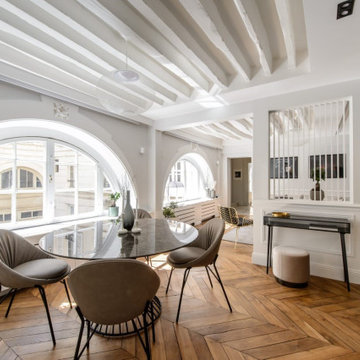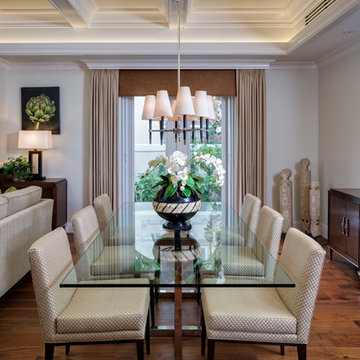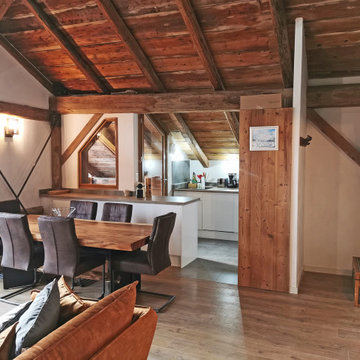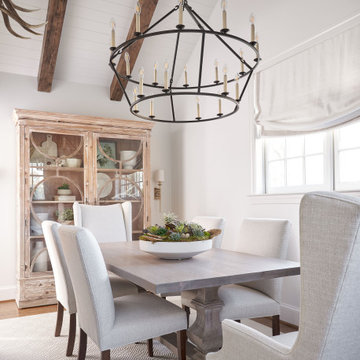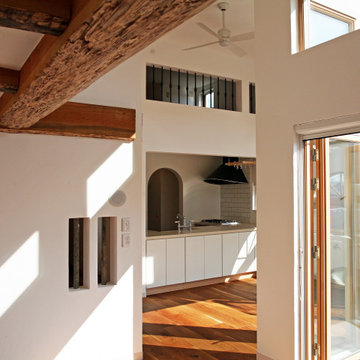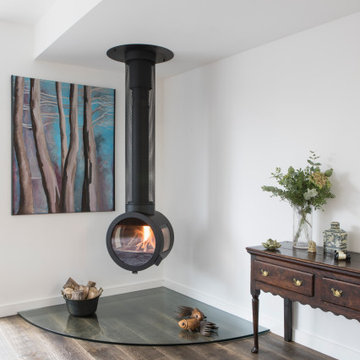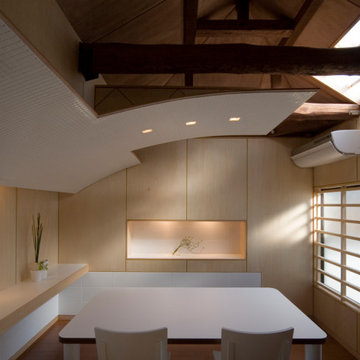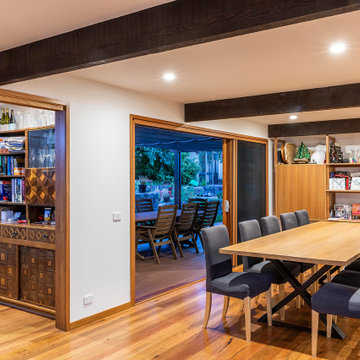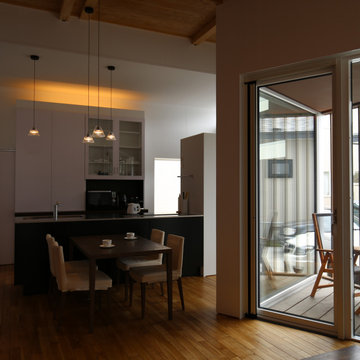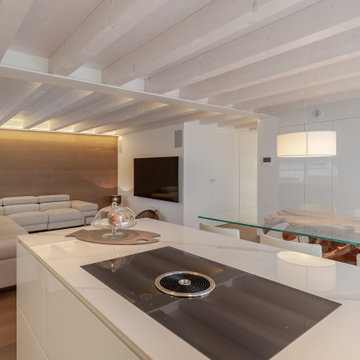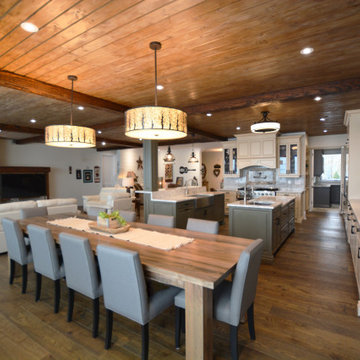ダイニング (表し梁、茶色い床) の写真
絞り込み:
資材コスト
並び替え:今日の人気順
写真 1181〜1200 枚目(全 1,210 枚)
1/3
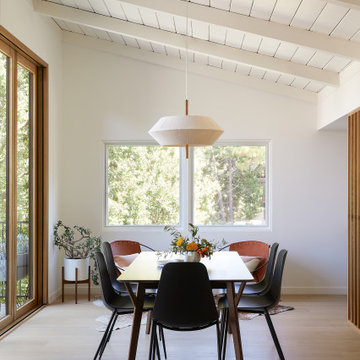
What started as a kitchen and two-bathroom remodel evolved into a full home renovation plus conversion of the downstairs unfinished basement into a permitted first story addition, complete with family room, guest suite, mudroom, and a new front entrance. We married the midcentury modern architecture with vintage, eclectic details and thoughtful materials.
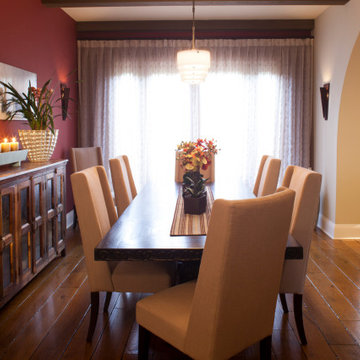
The wood flooring in this dining room was one of the existing features that Jule Lucero, Interior Designer chose to retain. She sourced a local wood flooring supplier to collaborate with to create more of this material to be installed, for a unified design and atmosphere through most of the primary rooms.
The dining table is custom made. Jule Lucero, Interior Designer, found a Mexican import shop locally, selecting various components, custom stain & finish. The top is a heavy mesquite wood, with a carved edge, creating a tactile and grounding mood to the dining experience.
The dining chairs are from West Elm, the buffet cabinet is sourced from a Thrift Shop, The lighting is Hubberton Forge Iron, The artwork is a photograph from the homeowners collection.
Jule Lucero, Interior Designer, custom designed the sofa/settee in the adjacent sitting room with an arched recess in the back for dual use in both rooms.
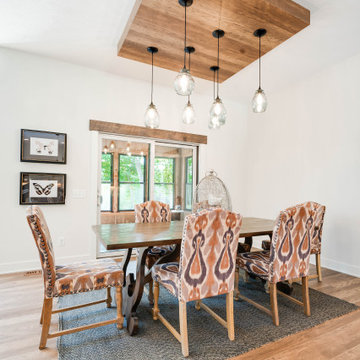
Eclectic Design displayed in this modern ranch layout. Wooden headers over doors and windows was the design hightlight from the start, and other design elements were put in place to compliment it.
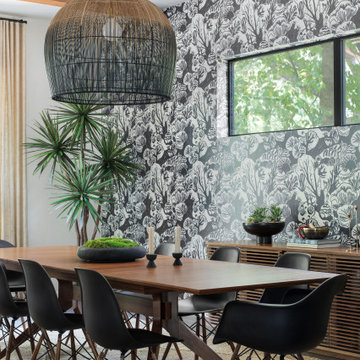
This dining room update included a wallpaper accent wall, antiqued mirror glass wall behind the dining bar, new chandelier lighting, jute rug, plants and styling accessories.
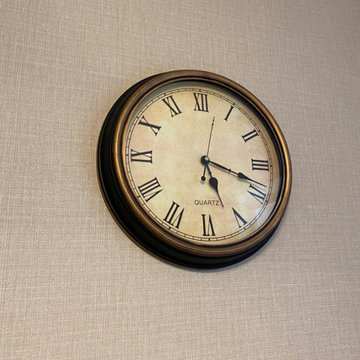
Кухня-столовая приобрела современный вид и стала просторнее после того, как из неё убрали лишнюю мебель, на пол постелили замковый кварцвинил и поменяли светильники.
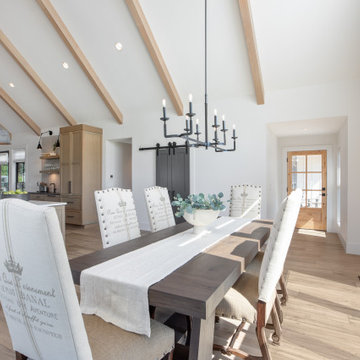
The black windows in this modern farmhouse dining room take in the Mt. Hood views. The dining room is integrated into the open-concept floorplan, and the large aged iron chandelier hangs above the dining table.
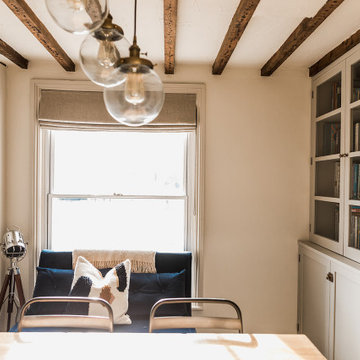
Light and airy Dining Room space with Bespoke Joinery, featuring original floorboards, beams and casements sash windows.
To see more visit: https://www.greta-mae.co.uk/interior-design-projects
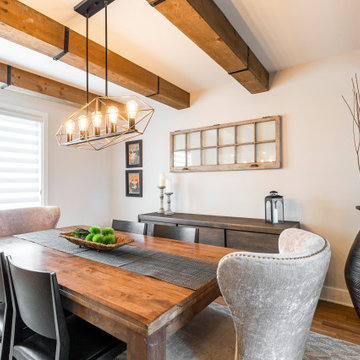
This once formal, never utilized dining room got a huge facelift, first we got rid of the supporting wall between the kitchen and dining room, and added exposed beams, - but we closed off the living area with beautiful quad doors, so that the formal living space could be used by the adults. and the kids could used the open kitchen / dining and family room. Now every one is happy in this very happy family FARMHOUSE home
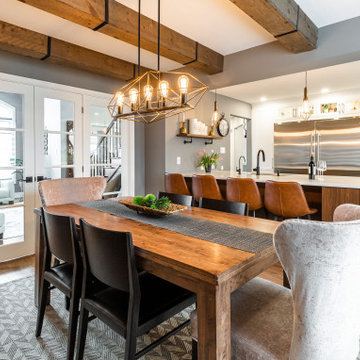
This once formal, never utilized dining room got a huge facelift, first we got rid of the supporting wall between the kitchen and dining room, and added exposed beams, - but we closed off the living area with beautiful quad doors, so that the formal living space could be used by the adults. and the kids could used the open kitchen / dining and family room. Now every one is happy in this very happy family FARMHOUSE home
ダイニング (表し梁、茶色い床) の写真
60
