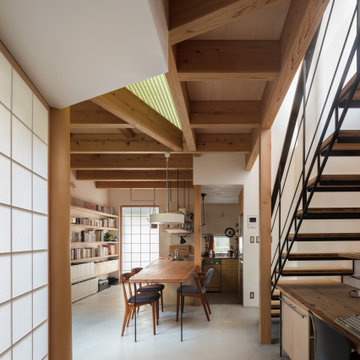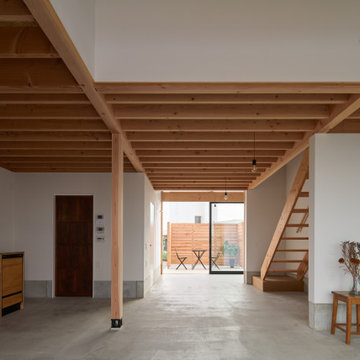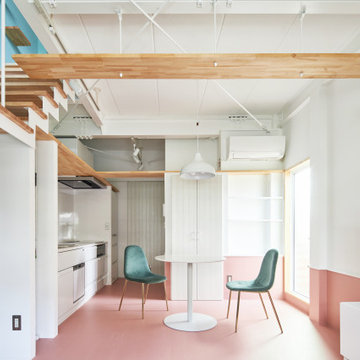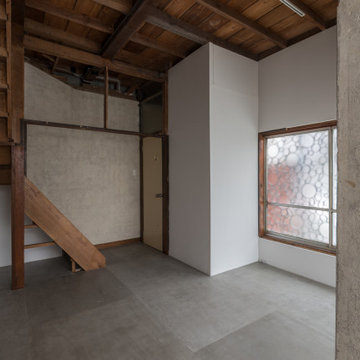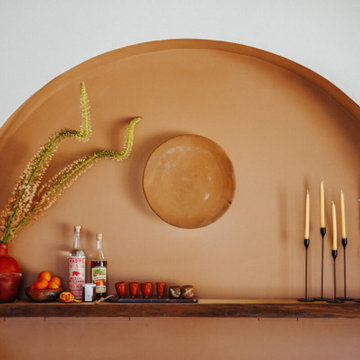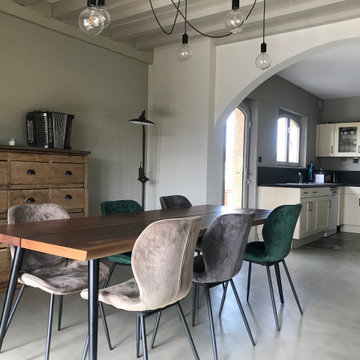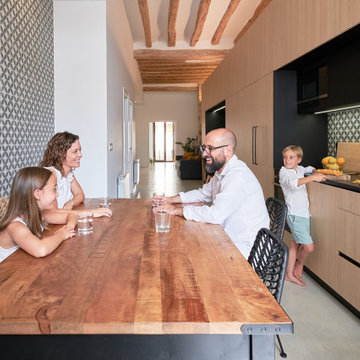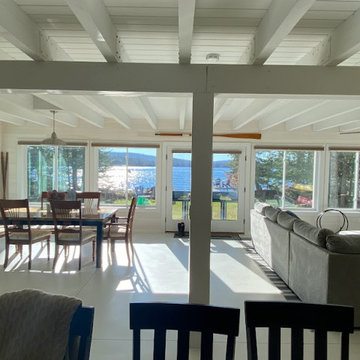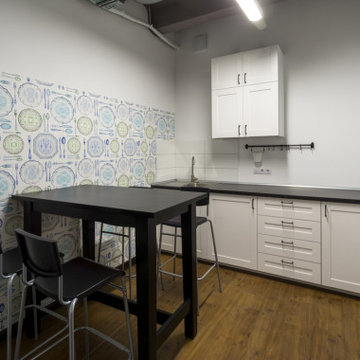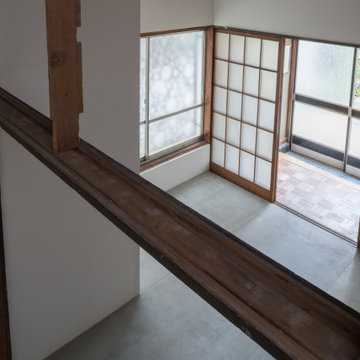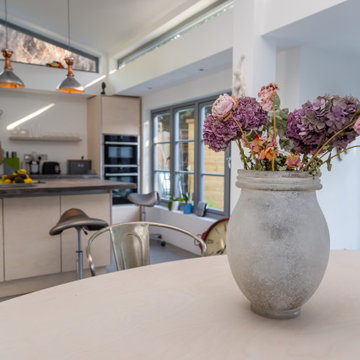ダイニング (表し梁、コンクリートの床、リノリウムの床) の写真
絞り込み:
資材コスト
並び替え:今日の人気順
写真 141〜160 枚目(全 218 枚)
1/4
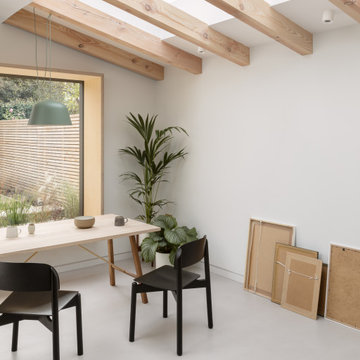
In this serene dining space, the harmony of Scandinavian design principles is palpable. Above, the natural beauty of Douglas Fir beams stretches across the ceiling, their warm, organic lines juxtaposing the cool neutrality of the grey microcement floor below. The beams draw the eye upward, while the skylights carve out pockets of sky, allowing daylight to cascade over the minimalist tableau. A sleek dining table, flanked by modern chairs, anchors the room, inviting intimate gatherings bathed in the soft glow of the pendant light. Verdant greenery adds a fresh vitality, contrasting the muted tones. In the corner, art leans casually against the wall, awaiting its place in this home that celebrates simplicity, light, and the art of understated elegance.
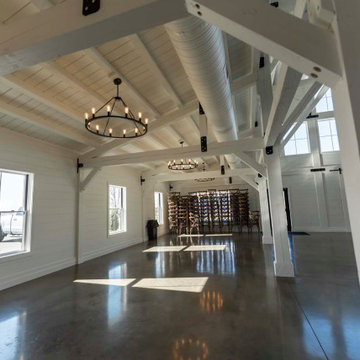
Post and beam open concept wedding venue great room
ラグジュアリーな巨大なラスティックスタイルのおしゃれなLDK (白い壁、コンクリートの床、グレーの床、表し梁) の写真
ラグジュアリーな巨大なラスティックスタイルのおしゃれなLDK (白い壁、コンクリートの床、グレーの床、表し梁) の写真
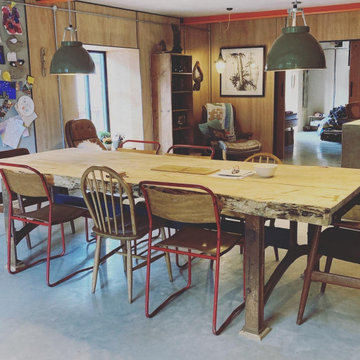
Three meter table that can seat 12. The table legs are a old steel workbench base and was found in the barn before it was converted. The table top was sourced from a local tree that had to be removed.
The lights were sourced from a UK manufacturer.
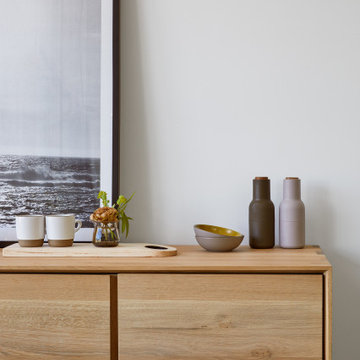
This Australian-inspired new construction was a successful collaboration between homeowner, architect, designer and builder. The home features a Henrybuilt kitchen, butler's pantry, private home office, guest suite, master suite, entry foyer with concealed entrances to the powder bathroom and coat closet, hidden play loft, and full front and back landscaping with swimming pool and pool house/ADU.
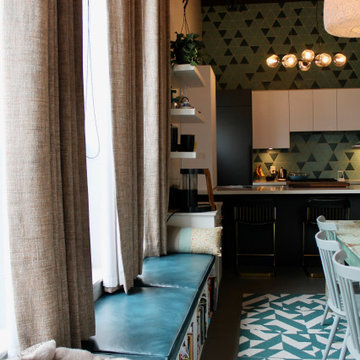
ヒューストンにある高級な広いミッドセンチュリースタイルのおしゃれなLDK (グレーの壁、コンクリートの床、両方向型暖炉、レンガの暖炉まわり、グレーの床、表し梁) の写真
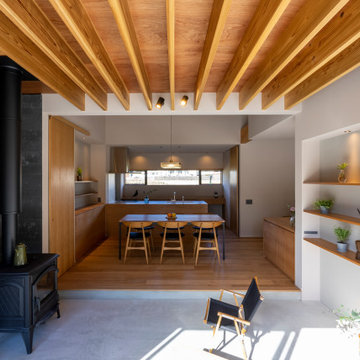
自然と共に暮らす家-薪ストーブとアウトドアリビング
木造2階建ての一戸建て・アウトドアリビング・土間リビング・薪ストーブ・吹抜のある住宅。
田園風景の中で、「建築・デザイン」×「自然・アウトドア」が融合し、「豊かな暮らし」を実現する住まいです。
他の地域にあるモダンスタイルのおしゃれなLDK (白い壁、コンクリートの床、薪ストーブ、コンクリートの暖炉まわり、グレーの床、表し梁、壁紙) の写真
他の地域にあるモダンスタイルのおしゃれなLDK (白い壁、コンクリートの床、薪ストーブ、コンクリートの暖炉まわり、グレーの床、表し梁、壁紙) の写真

土間から1段上がった畳敷きのこあがりがダイニング。
山や庭にオープンな土間に対して、ダイニングは障子や木製建具で閉じることができます。
障子と板戸は既存の建具を再利用、ダイニングテーブルには撤去した古い木材を使っています。
(写真:西川公朗)
他の地域にある高級な中くらいなトラディショナルスタイルのおしゃれなLDK (白い壁、コンクリートの床、薪ストーブ、コンクリートの暖炉まわり、グレーの床、表し梁) の写真
他の地域にある高級な中くらいなトラディショナルスタイルのおしゃれなLDK (白い壁、コンクリートの床、薪ストーブ、コンクリートの暖炉まわり、グレーの床、表し梁) の写真
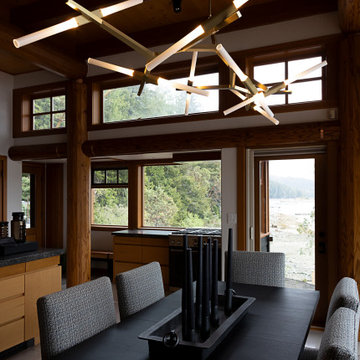
Remote luxury living on the spectacular island of Cortes, this main living, lounge, dining, and kitchen is an open concept with tall ceilings and expansive glass to allow all those gorgeous coastal views and natural light to flood the space. Particular attention was focused on high end textiles furniture, feature lighting, and cozy area carpets.
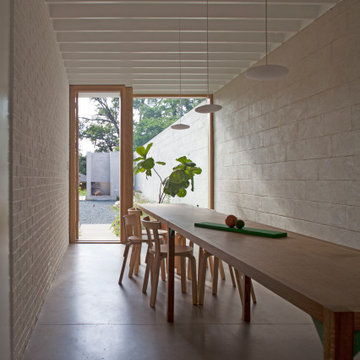
Carport conversion into elegant dining room space. Built in mudroom closet adjacent to front door. Wall extends into backyard with fire pit, providing a visual connection of indoor/ outdoor spaces.
ダイニング (表し梁、コンクリートの床、リノリウムの床) の写真
8
