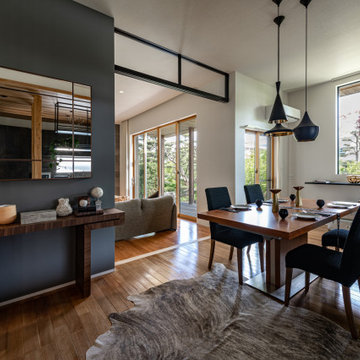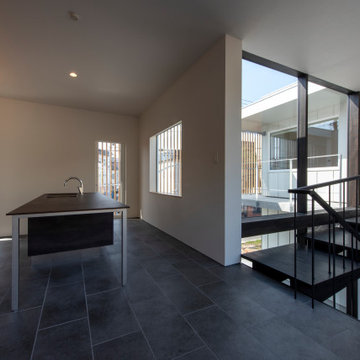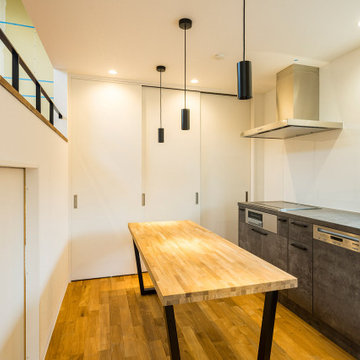ダイニングキッチン (白い天井、暖炉なし、白い壁、壁紙) の写真
絞り込み:
資材コスト
並び替え:今日の人気順
写真 1〜20 枚目(全 45 枚)
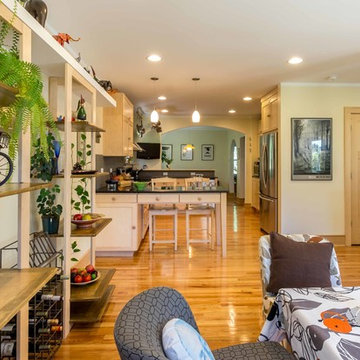
The back of this 1920s brick and siding Cape Cod gets a compact addition to create a new Family room, open Kitchen, Covered Entry, and Master Bedroom Suite above. European-styling of the interior was a consideration throughout the design process, as well as with the materials and finishes. The project includes all cabinetry, built-ins, shelving and trim work (even down to the towel bars!) custom made on site by the home owner.
Photography by Kmiecik Imagery
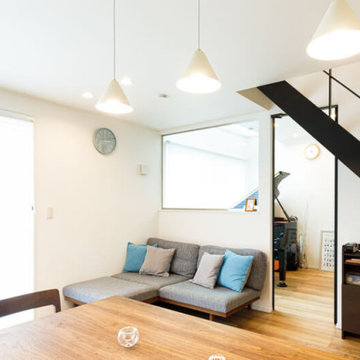
「ダイニングに腰掛けて、子どもたちの演奏に耳を傾けるのが夢だったんです」と夫人。コーディネーターの提案で、音楽室の窓はオーダーメイドでしつらえました。
東京都下にある高級な中くらいなインダストリアルスタイルのおしゃれなダイニング (白い壁、淡色無垢フローリング、暖炉なし、ベージュの床、クロスの天井、壁紙、白い天井) の写真
東京都下にある高級な中くらいなインダストリアルスタイルのおしゃれなダイニング (白い壁、淡色無垢フローリング、暖炉なし、ベージュの床、クロスの天井、壁紙、白い天井) の写真
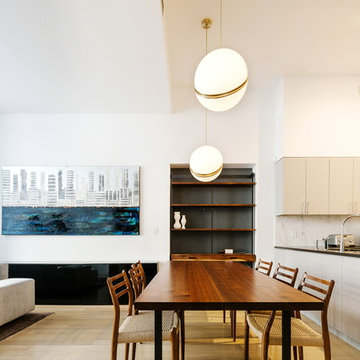
We focused on creating powerful statements with decorative and architectural lighting, to illuminate a space otherwise largely devoid of natural light.
We were honored to be interviewed about the project and how to incorporate unique and centerpiece lighting in Interior Design and Renovations by Brick Underground.
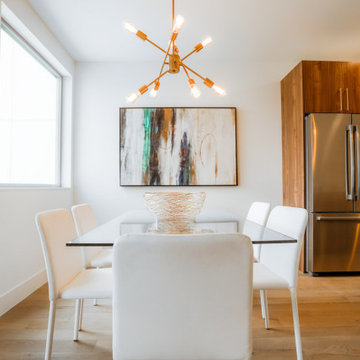
A stylish retro industrial light combined with white and wooden finishes.
シアトルにある中くらいなコンテンポラリースタイルのおしゃれなダイニングキッチン (白い壁、淡色無垢フローリング、暖炉なし、茶色い床、格子天井、壁紙、白い天井) の写真
シアトルにある中くらいなコンテンポラリースタイルのおしゃれなダイニングキッチン (白い壁、淡色無垢フローリング、暖炉なし、茶色い床、格子天井、壁紙、白い天井) の写真
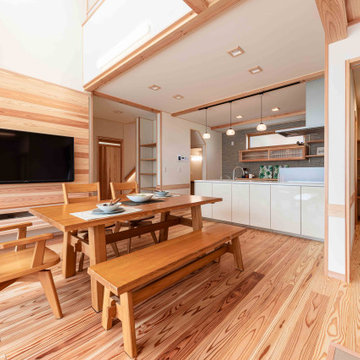
自然素材をふんだんに使用した他にないLDK
他の地域にある高級な広い和モダンなおしゃれなダイニングキッチン (白い壁、淡色無垢フローリング、暖炉なし、茶色い床、板張り天井、壁紙、和モダンの壁紙、白い天井) の写真
他の地域にある高級な広い和モダンなおしゃれなダイニングキッチン (白い壁、淡色無垢フローリング、暖炉なし、茶色い床、板張り天井、壁紙、和モダンの壁紙、白い天井) の写真
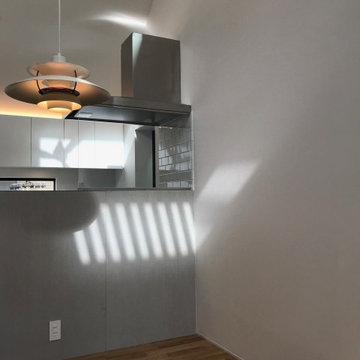
おおらかな勾配屋根の下、吹き抜け空間上部の天窓から差し込んだ陽光がキッチンに特徴ある影を描きます。
東京23区にある小さな北欧スタイルのおしゃれなダイニングキッチン (白い壁、無垢フローリング、暖炉なし、茶色い床、クロスの天井、壁紙、白い天井) の写真
東京23区にある小さな北欧スタイルのおしゃれなダイニングキッチン (白い壁、無垢フローリング、暖炉なし、茶色い床、クロスの天井、壁紙、白い天井) の写真
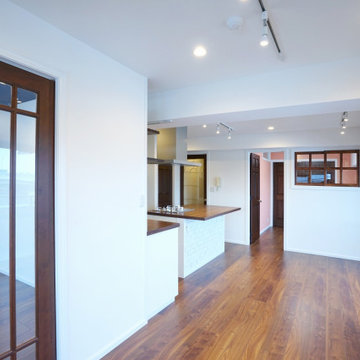
仕切り壁に窓を多く使い、どの部屋にも光が差し込む
明るいお部屋
他の地域にある高級な中くらいな北欧スタイルのおしゃれなダイニングキッチン (白い壁、合板フローリング、暖炉なし、茶色い床、クロスの天井、壁紙、白い天井) の写真
他の地域にある高級な中くらいな北欧スタイルのおしゃれなダイニングキッチン (白い壁、合板フローリング、暖炉なし、茶色い床、クロスの天井、壁紙、白い天井) の写真
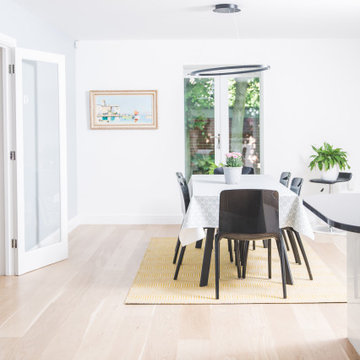
オックスフォードシャーにある高級な中くらいなおしゃれなダイニングキッチン (白い壁、塗装フローリング、暖炉なし、ベージュの床、壁紙、白い天井) の写真
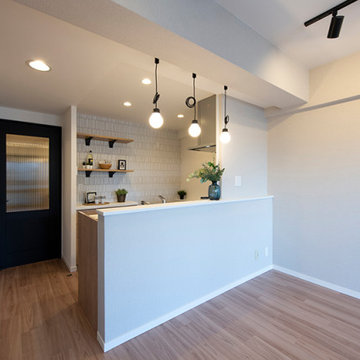
開放的なキッチンスペース。
他の地域にあるお手頃価格の中くらいな北欧スタイルのおしゃれなダイニング (白い壁、合板フローリング、暖炉なし、茶色い床、クロスの天井、壁紙、白い天井) の写真
他の地域にあるお手頃価格の中くらいな北欧スタイルのおしゃれなダイニング (白い壁、合板フローリング、暖炉なし、茶色い床、クロスの天井、壁紙、白い天井) の写真
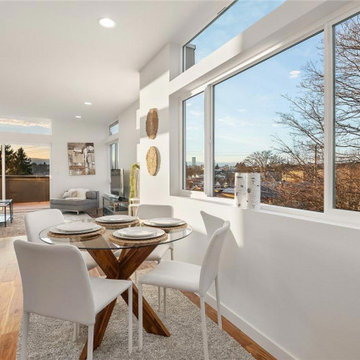
Through the home's seamless mirrored feature, we design a contemporary feel in wood and white accent to flourish the setback look of the property’s location.
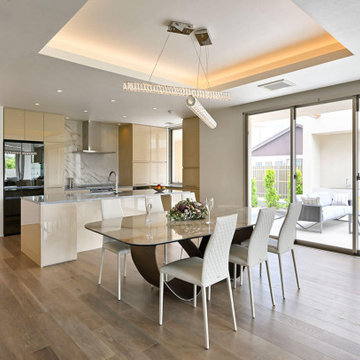
淡い色でまとめた上品なダイニングキッチン。開口を開け放てば、奥のテラスと繋がる。
中くらいなモダンスタイルのおしゃれなダイニング (白い壁、無垢フローリング、暖炉なし、ベージュの床、折り上げ天井、壁紙、白い天井) の写真
中くらいなモダンスタイルのおしゃれなダイニング (白い壁、無垢フローリング、暖炉なし、ベージュの床、折り上げ天井、壁紙、白い天井) の写真
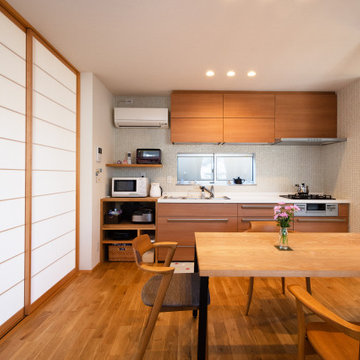
中世古の家(豊橋市)ダイニングキッチンです。障子により居間と間仕切りすることが出来ます。
他の地域にある高級な中くらいなモダンスタイルのおしゃれなダイニングキッチン (白い壁、無垢フローリング、暖炉なし、クロスの天井、壁紙、白い天井) の写真
他の地域にある高級な中くらいなモダンスタイルのおしゃれなダイニングキッチン (白い壁、無垢フローリング、暖炉なし、クロスの天井、壁紙、白い天井) の写真
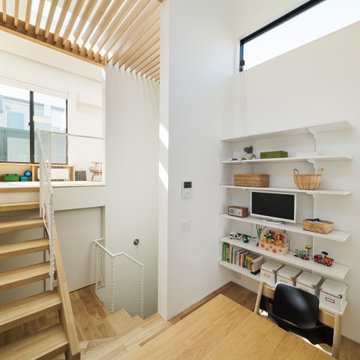
リビング下は、スキップの段差を活かした床下収納。1階個室のロフトも同じレベルに配置されています。
東京23区にある小さな北欧スタイルのおしゃれなダイニングキッチン (白い壁、無垢フローリング、暖炉なし、茶色い床、クロスの天井、壁紙、白い天井) の写真
東京23区にある小さな北欧スタイルのおしゃれなダイニングキッチン (白い壁、無垢フローリング、暖炉なし、茶色い床、クロスの天井、壁紙、白い天井) の写真
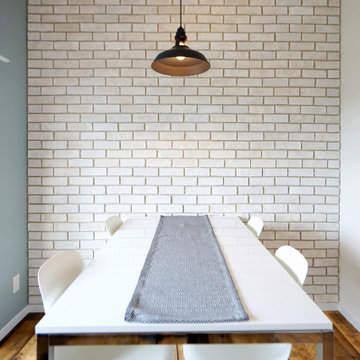
レンガのアクセント壁とアンティークな照明のダイニング
他の地域にある高級な中くらいなおしゃれなダイニングキッチン (レンガの床、茶色い床、白い壁、暖炉なし、クロスの天井、壁紙、白い天井) の写真
他の地域にある高級な中くらいなおしゃれなダイニングキッチン (レンガの床、茶色い床、白い壁、暖炉なし、クロスの天井、壁紙、白い天井) の写真
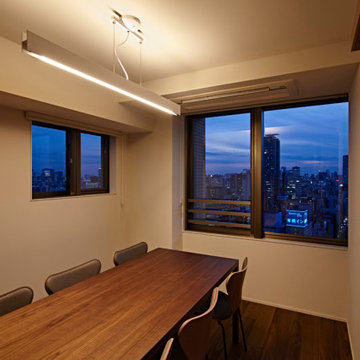
東京23区にある高級な中くらいなコンテンポラリースタイルのおしゃれなダイニング (白い壁、濃色無垢フローリング、暖炉なし、茶色い床、クロスの天井、壁紙、白い天井) の写真
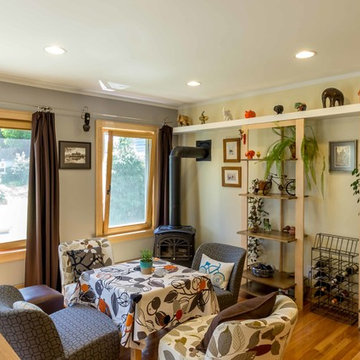
The back of this 1920s brick and siding Cape Cod gets a compact addition to create a new Family room, open Kitchen, Covered Entry, and Master Bedroom Suite above. European-styling of the interior was a consideration throughout the design process, as well as with the materials and finishes. The project includes all cabinetry, built-ins, shelving and trim work (even down to the towel bars!) custom made on site by the home owner.
Photography by Kmiecik Imagery
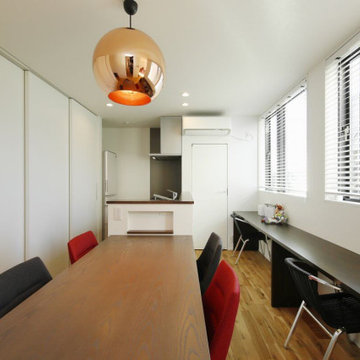
子どものスタディスペースにもなる多目的に利用できるロングカウンターがあるダイニング・キッチン。収納もたっぷりと設け、常にスッキリと片付いています。
東京都下にある高級な中くらいなモダンスタイルのおしゃれなダイニング (白い壁、無垢フローリング、暖炉なし、茶色い床、クロスの天井、壁紙、白い天井) の写真
東京都下にある高級な中くらいなモダンスタイルのおしゃれなダイニング (白い壁、無垢フローリング、暖炉なし、茶色い床、クロスの天井、壁紙、白い天井) の写真
ダイニングキッチン (白い天井、暖炉なし、白い壁、壁紙) の写真
1
