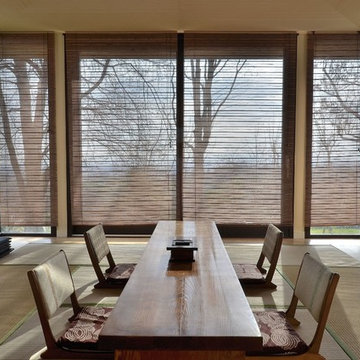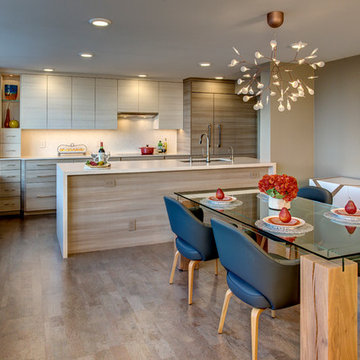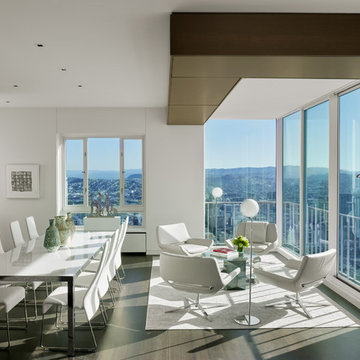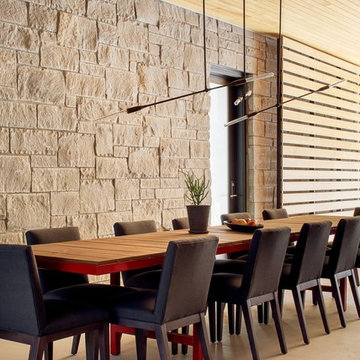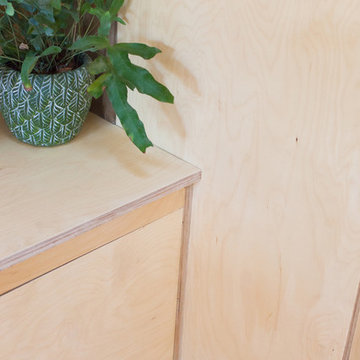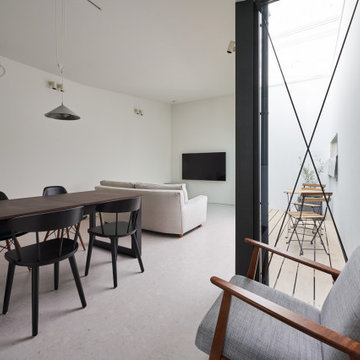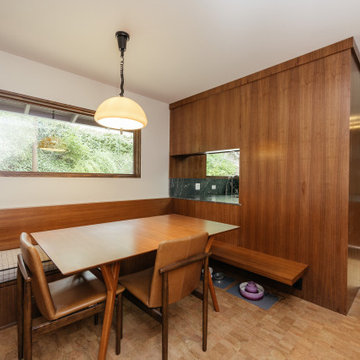低価格の、ラグジュアリーなダイニング (コルクフローリング、畳) の写真
絞り込み:
資材コスト
並び替え:今日の人気順
写真 1〜20 枚目(全 29 枚)
1/5

Where to start...so many things to look at in this composition of a space. The flow from a more formal living/ music room into this kitchen/ dining/ family room is just one of many statement spaces. Walls were opened up, ceilings raised, technology concealed, details restored, vintage finds reimagined (pendant light and dining chairs)...the balance of old to new is seamless.
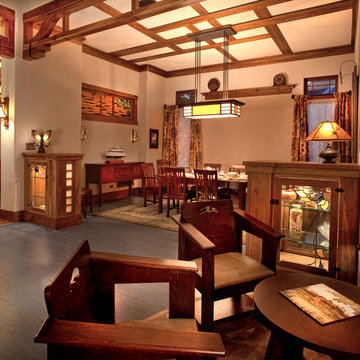
John McManus
チャールストンにあるラグジュアリーな広いトラディショナルスタイルのおしゃれな独立型ダイニング (ベージュの壁、コルクフローリング、暖炉なし) の写真
チャールストンにあるラグジュアリーな広いトラディショナルスタイルのおしゃれな独立型ダイニング (ベージュの壁、コルクフローリング、暖炉なし) の写真
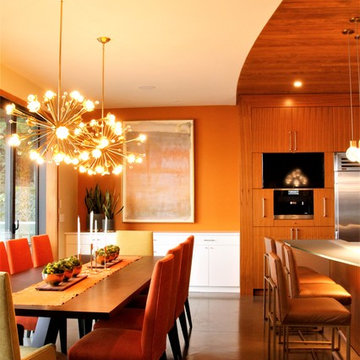
バンクーバーにあるラグジュアリーな巨大なモダンスタイルのおしゃれなダイニングキッチン (オレンジの壁、コルクフローリング、吊り下げ式暖炉、木材の暖炉まわり、グレーの床) の写真
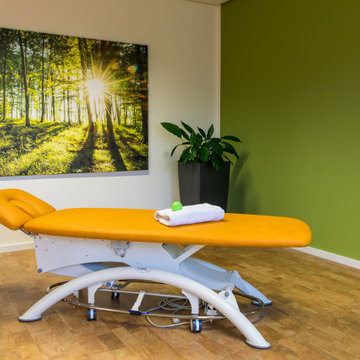
Behandlungsraum für Einzeltherapien
ハノーファーにあるラグジュアリーな中くらいなおしゃれなダイニング (緑の壁、コルクフローリング、ベージュの床、格子天井) の写真
ハノーファーにあるラグジュアリーな中くらいなおしゃれなダイニング (緑の壁、コルクフローリング、ベージュの床、格子天井) の写真
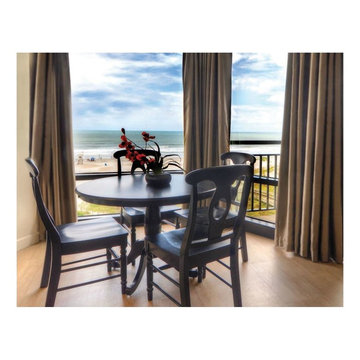
Very simple arrangement of a casual dining table and chairs in the bay window of a compact great room overlooking Wrightsville Beach, NC. A key objective, the efficient use of space makes the most of a new floor plan. Client wanted a pared down, dramatic look. Characterized by simplicity, the stark tonal contrast of black and tan provides unique beachfront décor.
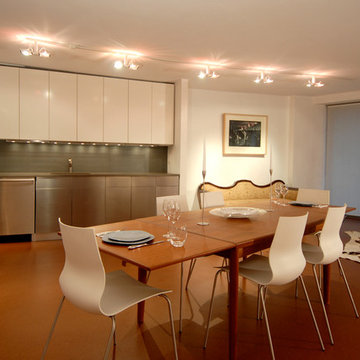
The complete transformation of a 1100 SF one bedroom apartment into a modernist loft, with an open, circular floor plan, and clean, inviting, minimalist surfaces. Emphasis was placed on developing a consistent pallet of materials, while introducing surface texture and lighting that provide a tactile ambiance, and crispness, within the constraints of a very limited budget.
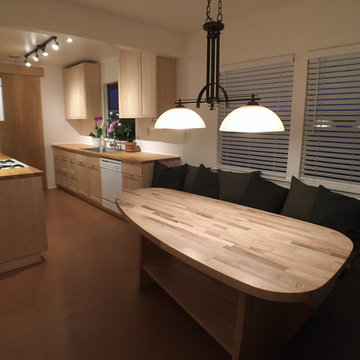
Photo by mKieley
ロサンゼルスにある低価格の中くらいなコンテンポラリースタイルのおしゃれなダイニングキッチン (ベージュの壁、コルクフローリング、茶色い床) の写真
ロサンゼルスにある低価格の中くらいなコンテンポラリースタイルのおしゃれなダイニングキッチン (ベージュの壁、コルクフローリング、茶色い床) の写真
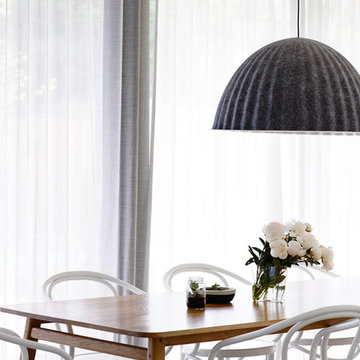
Photo: Derek Swalwell
メルボルンにあるラグジュアリーな広いモダンスタイルのおしゃれなダイニングキッチン (グレーの壁、コルクフローリング) の写真
メルボルンにあるラグジュアリーな広いモダンスタイルのおしゃれなダイニングキッチン (グレーの壁、コルクフローリング) の写真
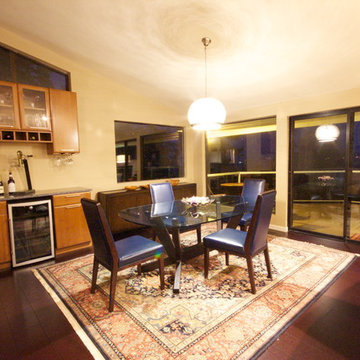
There were a few goals for this main level living space remodel, first and for most to enhance the breath taking views of the Tacoma Narrows Strait of the Puget Sound. Secondly to also enhance and restore the original mid-century architecture and lastly to modernize the spaces with style and functionality. The layout changed by removing the walls separating the kitchen and entryway from the living spaces along with reducing the coat closet from 72 inches wide to 48 wide opening up the entry space. The original wood wall provides the mid-century architecture by combining the wood wall with the rich cork floors and contrasting them both with the floor to ceiling crisp white stacked slate fireplace we created the modern feel the client desired. Adding to the contrast of the warm wood tones the kitchen features the cool grey custom modern cabinetry, white and grey quartz countertops with an eye popping blue crystal quartz on the raise island countertop and bar top. To balance the wood wall the bar cabinetry on the opposite side of the space was finished in a honey stain. The furniture pieces are primarily blue and grey hues to coordinate with the beautiful glass tiled backsplash and crystal blue countertops in the kitchen. Lastly the accessories and accents are a combination of oranges and greens to follow in the mid-century color pallet and contrast the blue hues.
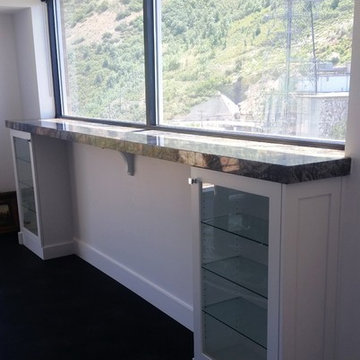
A modern update in a Salt Lake City penthouse with tremendous views of the city. Shaker style cabinets with a 2 1/4" mitered edge granite countertop.
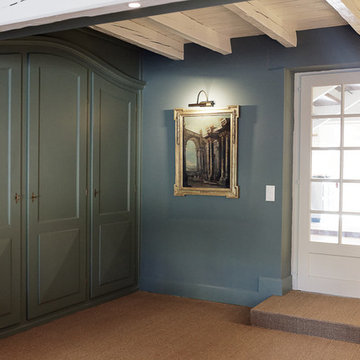
Stephanie Kasel Interiors 2018
他の地域にある低価格の中くらいなカントリー風のおしゃれな独立型ダイニング (緑の壁、畳、暖炉なし、ベージュの床) の写真
他の地域にある低価格の中くらいなカントリー風のおしゃれな独立型ダイニング (緑の壁、畳、暖炉なし、ベージュの床) の写真
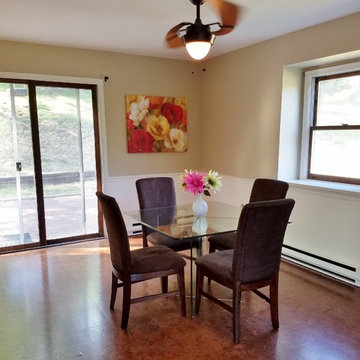
Dining room after staging. Walls were painted and window treatments removed to dramatically update this space and make it harmonize better with remainder of house. See BEFORE photo below.
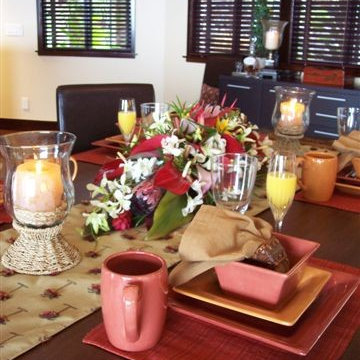
Open concept dining with mahogany wood blind window treatments.
ハワイにあるラグジュアリーな広いコンテンポラリースタイルのおしゃれなダイニングキッチン (ベージュの壁、コルクフローリング、茶色い床) の写真
ハワイにあるラグジュアリーな広いコンテンポラリースタイルのおしゃれなダイニングキッチン (ベージュの壁、コルクフローリング、茶色い床) の写真
低価格の、ラグジュアリーなダイニング (コルクフローリング、畳) の写真
1
