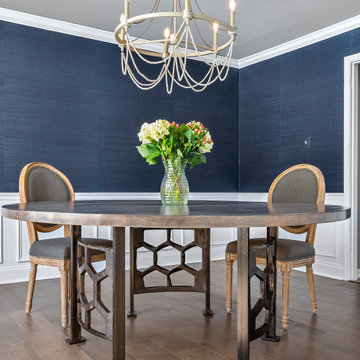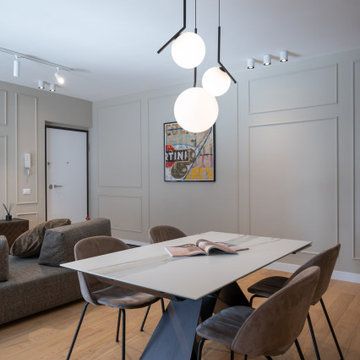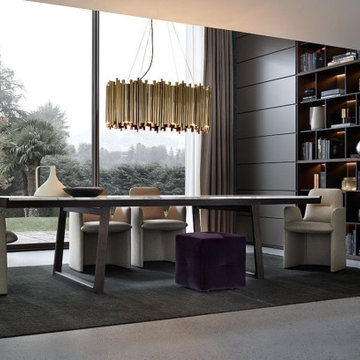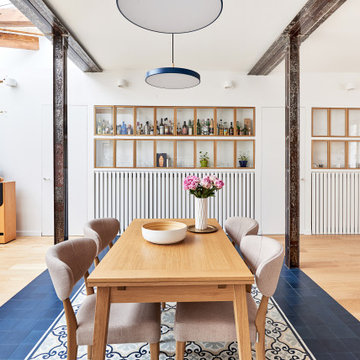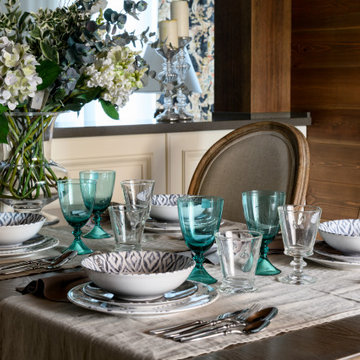お手頃価格の、高級なダイニングの写真
絞り込み:
資材コスト
並び替え:今日の人気順
写真 81〜100 枚目(全 113,052 枚)
1/3
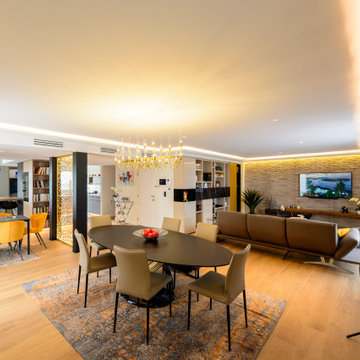
Cet appartement, au 11e étage près de la Halles aux Grains, nous a été confié à la rénovation par sa propriétaire. Il fait 150 m² avec 3 chambres, deux salles d’eau, une grande terrasse et deux balcons qui composent également le bien. Une vue sur Toulouse lui donne un charme sans exception. Pour ce projet, il y a eu deux phases de travaux. L’une pour sonder et démolir, l’autre pour rénover et appliquer la conception au terrain.
La première phase a été essentielle afin de se rendre compte de la technique. En effet, des conduites de VMC traversent l’appartement de part et d’autre ainsi que des conduits de désenfumages pour l’immeuble. Une autre contrainte qui a été un point majeur, ce sont les deux piliers de l’entrée, soutenant la terrasse des voisins supérieurs. De ces contraintes il a fallu en faire des forces, soit en les contournant, soit en les mettant en valeur. Les menuiseries extérieures ont été changé pour plus de modernité et pour s’inscrire dans un système entièrement domotisé.
Le point de départ a été de déplacer la cuisine à l’opposé de l’appartement pour profiter de la vue sur la ville, presque à 360 degrés. A partir de là, la circulation de la pièce de vie s’est alors instaurée.
Pour l’entrée, les piliers évoqués précédemment nous ont servis à créer un espace de jeux de Bridge derrière un claustra lumineux en résine d’inclusion avec de la feuille d’or et des pétales d’hortensias. Permettant également de délimiter la zone entrée.
La cuisine quant à elle, tourne autour d’une des conduites principales de l’immeuble. Entre meubles astucieux et fonctionnalités, la cuisine propose un ilot et des équipements haut de gamme. La partie buanderie se trouve aussi dans les différentes colonnes de la pièce. Un coin petit déjeuner a été pensé afin de profiter de la vue sur la Halles Aux Grains dès le matin.
De l’autre côté de la pièce à vivre, le salon et la salle à manger. Là encore, du mobilier intégré fait office de décoration et de touche d’originalité. Avec un coin bureau et un coin télévision. Le salon est identifié par un mur de parement, en lien avec la brique toulousaine et dans le but de réchauffer la pièce.
Les corniches en staff, l’éclairage et le luminaire sur mesure au-dessus de la table à manger sont les pièces clefs pour l’ambiance de l’appartement. Les rideaux également faits sur mesure donnent de la verticalité et de la perspective au volume ouvert. Les sols ont été refaits, on retrouve un carrelage noir pour la cuisine qui tranche avec le parquet bois pour le reste de l’appartement.
Dans la continuité, le couloir a totalement été revu dans sa circulation. Trop de décrochés rendaient la circulation illogique pour desservir les pièces. Un faux plafond a également servi à cacher les conduites techniques mais aussi à y intégrer la partie climatisation du salon jusqu’aux chambres. Le premier WC a été transformé en placard technique, il a fallu rassembler toute la partie domotique ainsi que la partie chauffe-eau au même endroit. En suivant, un placard type vestiaire a été conçu, afin de recevoir les vestes des invités dès leur arrivée.
Toujours dans le couloir, un premier WC a été positionné là, en lieu et place de l’ancienne salle de bain. Ce dernier se compose de carreaux de grands formats (1,20m x 2,40 m) pour éviter un maximum de joints pour l’entretien, on y retrouve également un meuble vasque pour plus de confort et d’indépendance.
Face à ce WC se trouve les deux chambres d’amis, les volumes sont restés quasiment identiques. Pour un gain de place la partie rangements et placards se fait autour du lit, et a été conçu également pour accueillir les chevets et les éléments de tête de lit (liseuses, lumières, prises …).
L’une des deux chambres a été équipée d’une télévision, mais elles ont été pensées dans l’harmonie et présentent les mêmes dispositions, seuls les revêtements muraux diffèrent. L’une dans les tons bleus, ocre et gris, l’autre beige, beige clair et marron. Une sorte d’alcôve a été pensé pour rendre plus attrayant et moins linéaire ce long couloir. Un papier peint dans les tons cuivrés fait le lien avec le WC en face.
Pour accompagner ces deux chambres, une salle d’eau invités a été prévu à la place de l’ancienne buanderie. Equipée d’une douche et d’une vasque, toujours dans de grands formats de carrelage et dans des tons gris et argentés réhaussés par du bleu et un motif chevron.
L’espace d’après est totalement destiné à la suite parentale. Le WC est resté au même endroit mais a subi un changement de sens et une transformation complète.
Dans cette suite, un sauna et un dressing ont été installés l’un par rapport à l’autre, laissant la place derrière à la chambre. Une tête de lit conçue sur mesure, avec interrupteurs et éclairage mais aussi des chevets pour plus de confort. Du papier peint avec de la nacre donne un relief à la pièce. Le reste des papiers peints est composé de pierre de Mica donnant cet effet brillant et pailleté à l’ensemble. Une télévision a ainsi trouvé sa place, en face du lit.
Pour terminer la visite intérieure, la salle d’eau parentale a fait peau neuve, en commençant par le remplacement de la baignoire par une douche. La robinetterie en bronze est intégrée pour plus d’esthétique et fait écho au carrelage principal de cette pièce. Ces grands formats noirs comportent des motifs à la feuille d’or, le reste des murs est carrelé en blanc pour plus de sobriété et de luminosité. Le meuble vasque a été composé de manière à accueillir une partie coiffeuse. Le code couleur de cette partie est noir, or/bronze et blanc
Les espaces extérieurs ont eux aussi été rénovés. Pour plus de modernité les sols ont été refaits en carrelage effet bois donnant ainsi plus de chaleur à ces façades crépies. Les jardinières une fois équipées d’arrosage automatique ont été habillées par des plantes résistantes à la chaleur mais aussi au vent, du fait que nous soyons au 11e et avant-dernier étage.

A wall was removed to connected breakfast room to sunroom. Two sets of French glass sliding doors lead to a pool. The space features floor-to-ceiling horizontal shiplap paneling painted in Benjamin Moore’s “Revere Pewter”. Rustic wood beams are a mix of salvaged spruce and hemlock timbers. The saw marks on the re-sawn faces were left unsanded for texture and character; then the timbers were treated with a hand-rubbed gray stain.

Built in benches around three sides of the dining room make four ample seating.
シアトルにあるお手頃価格の小さなトラディショナルスタイルのおしゃれなダイニング (朝食スペース、白い壁、淡色無垢フローリング、黄色い床) の写真
シアトルにあるお手頃価格の小さなトラディショナルスタイルのおしゃれなダイニング (朝食スペース、白い壁、淡色無垢フローリング、黄色い床) の写真

A truly special property located in a sought after Toronto neighbourhood, this large family home renovation sought to retain the charm and history of the house in a contemporary way. The full scale underpin and large rear addition served to bring in natural light and expand the possibilities of the spaces. A vaulted third floor contains the master bedroom and bathroom with a cozy library/lounge that walks out to the third floor deck - revealing views of the downtown skyline. A soft inviting palate permeates the home but is juxtaposed with punches of colour, pattern and texture. The interior design playfully combines original parts of the home with vintage elements as well as glass and steel and millwork to divide spaces for working, relaxing and entertaining. An enormous sliding glass door opens the main floor to the sprawling rear deck and pool/hot tub area seamlessly. Across the lawn - the garage clad with reclaimed barnboard from the old structure has been newly build and fully rough-in for a potential future laneway house.
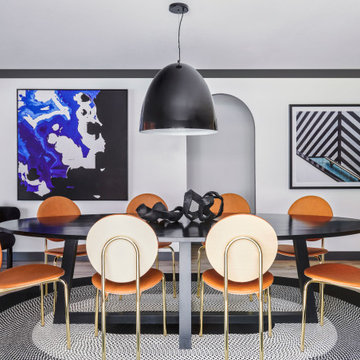
Kaiko Design were engaged by a professional couple and their growing family, to breathe life into this timeworn 90’s
brick bungalow in Sydney, Australia.

Little River Cabin Airbnb
ニューヨークにあるお手頃価格の中くらいなミッドセンチュリースタイルのおしゃれなダイニング (朝食スペース、ベージュの壁、合板フローリング、ベージュの床、表し梁、板張り壁) の写真
ニューヨークにあるお手頃価格の中くらいなミッドセンチュリースタイルのおしゃれなダイニング (朝食スペース、ベージュの壁、合板フローリング、ベージュの床、表し梁、板張り壁) の写真
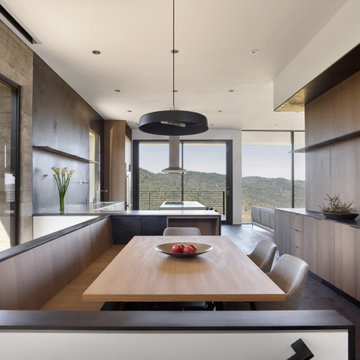
A built-in bench with steel capped ends merges into a kitchen with a steel backsplash. A double height stairwell beyond, is lined with the board-formed concrete wall.
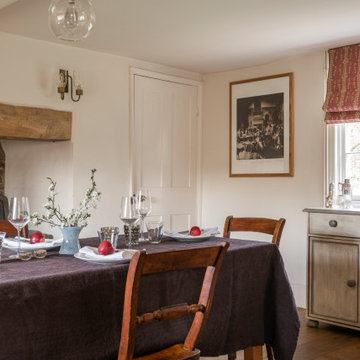
Product shoot on location for Yew Tree Cottage, Wantage.
オックスフォードシャーにあるお手頃価格の中くらいなカントリー風のおしゃれなダイニングの写真
オックスフォードシャーにあるお手頃価格の中くらいなカントリー風のおしゃれなダイニングの写真
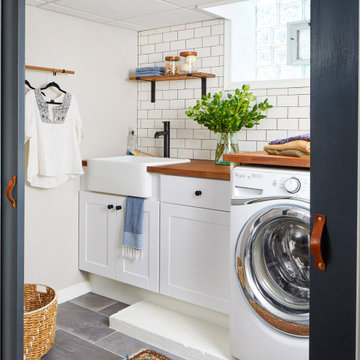
This home outside of Philadelphia was designed to be family friendly and comfortable space and is just the place to relax and spend family time as well as have enough seating for entertaining. The living room has a large sectional to cozy up with a movie or to entertain. The historic home is bright and open all while feeling collected, comfortable and cozy. The applied box molding on the living room wall adds a subtle pattern all while being a striking focal point for the room. The grand foyer is fresh and inviting and uncluttered and allows for ample space for guests to be welcomed to the home. The kitchen was refreshed to include a contrasting toned island, blue backsplash tile and bright brass fixtures and lighting

The room was used as a home office, by opening the kitchen onto it, we've created a warm and inviting space, where the family loves gathering.
ロンドンにあるお手頃価格の広いコンテンポラリースタイルのおしゃれな独立型ダイニング (青い壁、淡色無垢フローリング、吊り下げ式暖炉、石材の暖炉まわり、ベージュの床、格子天井) の写真
ロンドンにあるお手頃価格の広いコンテンポラリースタイルのおしゃれな独立型ダイニング (青い壁、淡色無垢フローリング、吊り下げ式暖炉、石材の暖炉まわり、ベージュの床、格子天井) の写真
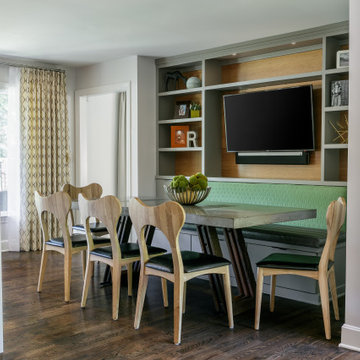
Opened up existing kitchen, moved wall into back hall to increase space, added banquette with shelves and tv
カンザスシティにある高級な中くらいなミッドセンチュリースタイルのおしゃれなダイニングキッチン (濃色無垢フローリング) の写真
カンザスシティにある高級な中くらいなミッドセンチュリースタイルのおしゃれなダイニングキッチン (濃色無垢フローリング) の写真

This young family began working with us after struggling with their previous contractor. They were over budget and not achieving what they really needed with the addition they were proposing. Rather than extend the existing footprint of their house as had been suggested, we proposed completely changing the orientation of their separate kitchen, living room, dining room, and sunroom and opening it all up to an open floor plan. By changing the configuration of doors and windows to better suit the new layout and sight lines, we were able to improve the views of their beautiful backyard and increase the natural light allowed into the spaces. We raised the floor in the sunroom to allow for a level cohesive floor throughout the areas. Their extended kitchen now has a nice sitting area within the kitchen to allow for conversation with friends and family during meal prep and entertaining. The sitting area opens to a full dining room with built in buffet and hutch that functions as a serving station. Conscious thought was given that all “permanent” selections such as cabinetry and countertops were designed to suit the masses, with a splash of this homeowner’s individual style in the double herringbone soft gray tile of the backsplash, the mitred edge of the island countertop, and the mixture of metals in the plumbing and lighting fixtures. Careful consideration was given to the function of each cabinet and organization and storage was maximized. This family is now able to entertain their extended family with seating for 18 and not only enjoy entertaining in a space that feels open and inviting, but also enjoy sitting down as a family for the simple pleasure of supper together.
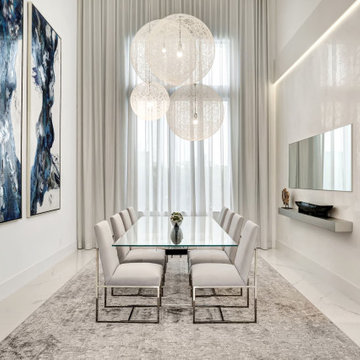
Simplicity had to be perfect. This dining space is perfectly simple. Each finish is to perfection, each piece important.
マイアミにある高級な広いコンテンポラリースタイルのおしゃれな独立型ダイニング (白い壁、磁器タイルの床、白い床、格子天井、パネル壁) の写真
マイアミにある高級な広いコンテンポラリースタイルのおしゃれな独立型ダイニング (白い壁、磁器タイルの床、白い床、格子天井、パネル壁) の写真

Designed by Malia Schultheis and built by Tru Form Tiny. This Tiny Home features Blue stained pine for the ceiling, pine wall boards in white, custom barn door, custom steel work throughout, and modern minimalist window trim in fir. This table folds down and away.
お手頃価格の、高級なダイニングの写真
5
