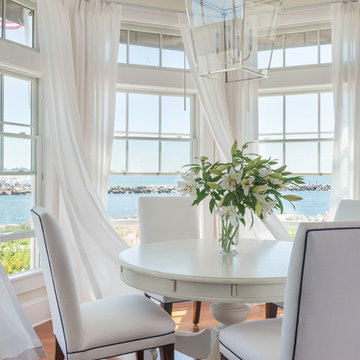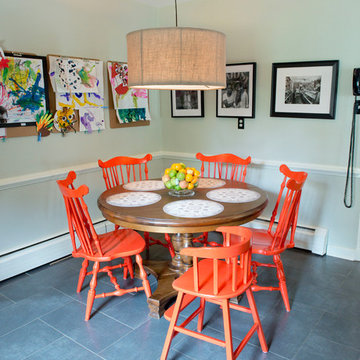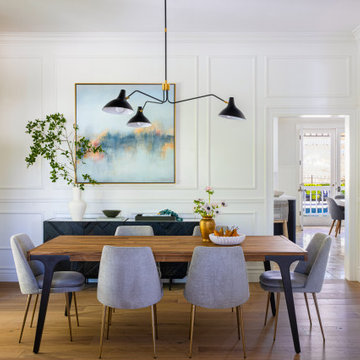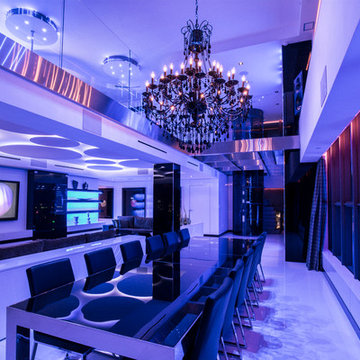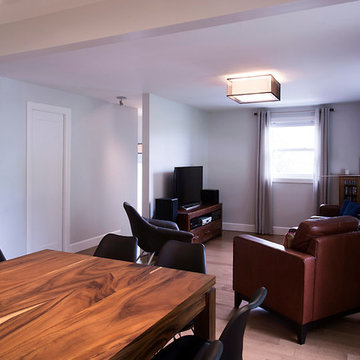お手頃価格の、高級な紫のダイニングの写真
絞り込み:
資材コスト
並び替え:今日の人気順
写真 1〜20 枚目(全 81 枚)
1/4
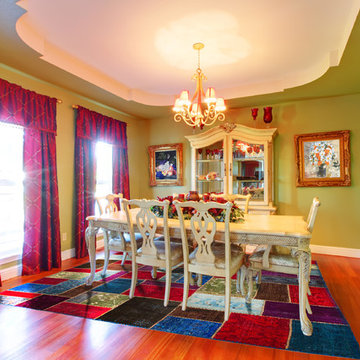
Add flair and fun to a space by displaying this unique patchwork rug. This work of art is composed of different original rugs, knotted together for a stunning result. Colors range from dark wine red to bright azure; neutral greys and beiges help balance out the piece. This handmade rug was produced at the RugKnots facility in Pakistan, and is made of pure wool for ultimate quality and comfort. It would look lovely in a kids' room or casual family room.
Item Number: APPMT4-12-604
Collection: Patchwork
Size: 8.25x9.83
Material: Wool
Knots: Flatweave
Color: Multi

Mocha grass cloth lines the walls, oversized bronze pendant with brass center hangs over custom 7.5 foot square x base dining table, custom faux leather dining chairs.
Meghan Beierle
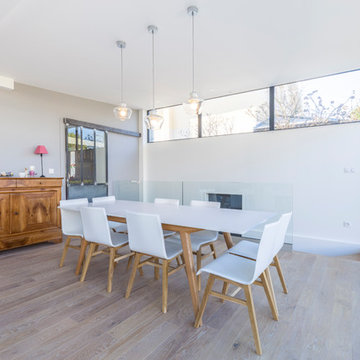
Nous avons construit une extension en ossature bois en utilisant la terrasse existante, et ajouté une nouvelle terrasse sur le jardin.
De la démolition, du terrassement et de la maçonnerie ont été nécessaires pour transformer la terrasse existante de cette maison familiale en une extension lumineuse et spacieuse, comprenant à présent un salon et une salle à manger.
La cave existante quant à elle était très humide, elle a été drainée et aménagée.
Cette maison sur les hauteurs du 5ème arrondissement de Lyon gagne ainsi une nouvelle pièce de 30m² lumineuse et agréable à vivre, et un joli look moderne avec son toit papillon réalisé sur une charpente sur-mesure.
Photos de Pierre Coussié
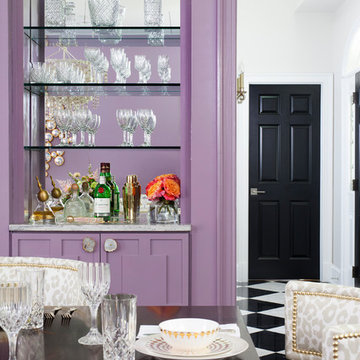
A small built-in bar with a mirrored back wall was added to the Dining Room. Agate door knobs and custom millwork add a glamorous touch.
ワシントンD.C.にある高級な中くらいなトランジショナルスタイルのおしゃれなダイニングキッチン (紫の壁、濃色無垢フローリング、暖炉なし、茶色い床) の写真
ワシントンD.C.にある高級な中くらいなトランジショナルスタイルのおしゃれなダイニングキッチン (紫の壁、濃色無垢フローリング、暖炉なし、茶色い床) の写真
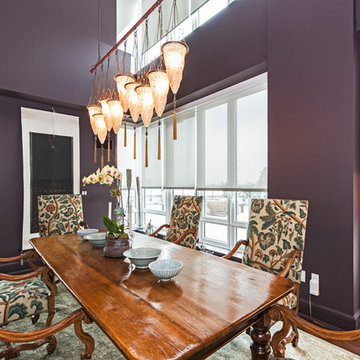
Motorized window treatments installation.
for question contact info@shadesbydesign.com
マイアミにあるお手頃価格の広いエクレクティックスタイルのおしゃれなLDK (紫の壁) の写真
マイアミにあるお手頃価格の広いエクレクティックスタイルのおしゃれなLDK (紫の壁) の写真

Space is defined in the great room through the use of a colorful area rug, defining the living seating area from the contemporary dining room. Gray cork flooring, and the clean lines and simple bold colors of the furniture allow the architecture of the space to soar. A modern take on the sputnik light fixture picks up the angles of the double-gabled post-and-beam roof lines, creating a dramatic, yet cozy space.
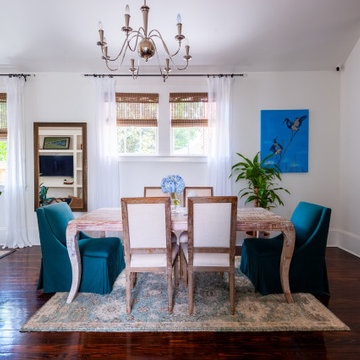
New Orleans uptown home with plenty of natural lighting
Transitional space between living room and dining room separated by large wall mirror and wood flooring
Natural woven shades and white sheer curtains to let the natural light in
Rustic dining room table with green accent chairs and light colored area rug underneath
Blue flowers and blue wall art to compliment the blue decor living room
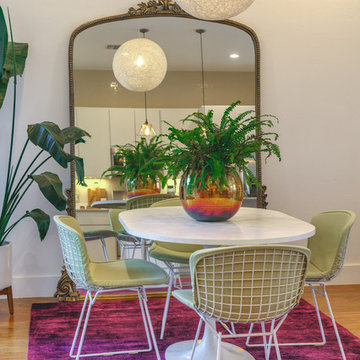
Saarinen Knoll Tulip Table with matching Henry Bertoia Chairs with covers. Extra Large mirror to add more height and light with large palm plant.
他の地域にある高級な中くらいなエクレクティックスタイルのおしゃれなダイニングキッチン (白い壁、無垢フローリング、茶色い床) の写真
他の地域にある高級な中くらいなエクレクティックスタイルのおしゃれなダイニングキッチン (白い壁、無垢フローリング、茶色い床) の写真

This impressive home has an open plan design, with an entire wall of bi-fold doors along the full stretch of the house, looking out onto the garden and rolling countryside. It was clear on my first visit that this home already had great bones and didn’t need a complete makeover. Additional seating, lighting, wall art and soft furnishings were sourced throughout the ground floor to work alongside some existing furniture.
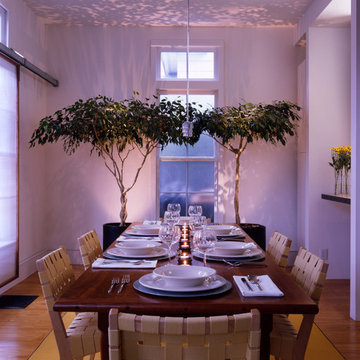
Jay Mangum Photography
ローリーにあるお手頃価格の中くらいなトランジショナルスタイルのおしゃれなLDK (白い壁、淡色無垢フローリング) の写真
ローリーにあるお手頃価格の中くらいなトランジショナルスタイルのおしゃれなLDK (白い壁、淡色無垢フローリング) の写真
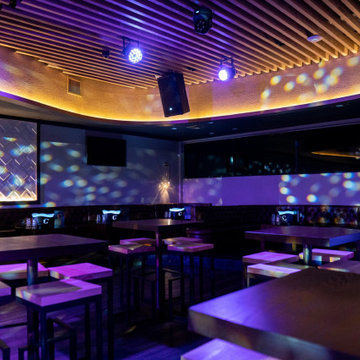
Full commercial interior build-out services provided for this upscale bar and lounge. Miami’s newest hot spot for dining, cocktails, hookah, and entertainment. Our team transformed a once dilapidated old supermarket into a sexy one of a kind lounge.

Established in 1895 as a warehouse for the spice trade, 481 Washington was built to last. With its 25-inch-thick base and enchanting Beaux Arts facade, this regal structure later housed a thriving Hudson Square printing company. After an impeccable renovation, the magnificent loft building’s original arched windows and exquisite cornice remain a testament to the grandeur of days past. Perfectly anchored between Soho and Tribeca, Spice Warehouse has been converted into 12 spacious full-floor lofts that seamlessly fuse Old World character with modern convenience. Steps from the Hudson River, Spice Warehouse is within walking distance of renowned restaurants, famed art galleries, specialty shops and boutiques. With its golden sunsets and outstanding facilities, this is the ideal destination for those seeking the tranquil pleasures of the Hudson River waterfront.
Expansive private floor residences were designed to be both versatile and functional, each with 3 to 4 bedrooms, 3 full baths, and a home office. Several residences enjoy dramatic Hudson River views.
This open space has been designed to accommodate a perfect Tribeca city lifestyle for entertaining, relaxing and working.
This living room design reflects a tailored “old world” look, respecting the original features of the Spice Warehouse. With its high ceilings, arched windows, original brick wall and iron columns, this space is a testament of ancient time and old world elegance.
The dining room is a combination of interesting textures and unique pieces which create a inviting space.
The elements are: industrial fabric jute bags framed wall art pieces, an oversized mirror handcrafted from vintage wood planks salvaged from boats, a double crank dining table featuring an industrial aesthetic with a unique blend of iron and distressed mango wood, comfortable host and hostess dining chairs in a tan linen, solid oak chair with Cain seat which combine the rustic charm of an old French Farmhouse with an industrial look. Last, the accents such as the antler candleholders and the industrial pulley double pendant antique light really complete the old world look we were after to honor this property’s past.
Photography: Francis Augustine
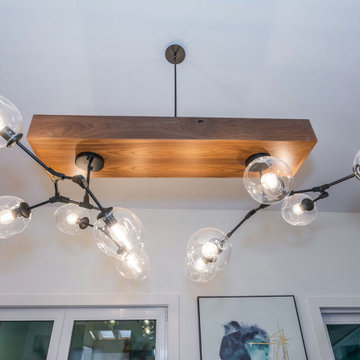
A modern walnut beam chandelier adorned with ten exposed bulbs surrounded by glass globes
エドモントンにある高級なコンテンポラリースタイルのおしゃれなダイニング (白い壁) の写真
エドモントンにある高級なコンテンポラリースタイルのおしゃれなダイニング (白い壁) の写真
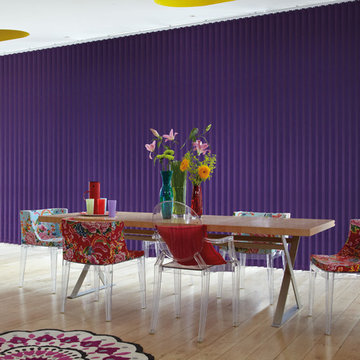
Our fabric collections are a designers dream filled with the most fabulous range of colours, textures and designs from the more traditional to the most contemporary. The vibrant and colourful collections available capture the spirit of today’s tastes and trends. Choose from a spectacular new range of prints, plains, textured plains, blackouts and high performance fabrics that help control light, privacy and temperature all year round. The possibilities and choice are almost endless ensuring there is something to satisfy all tastes and budgets.
お手頃価格の、高級な紫のダイニングの写真
1
