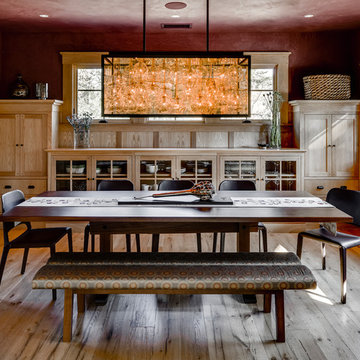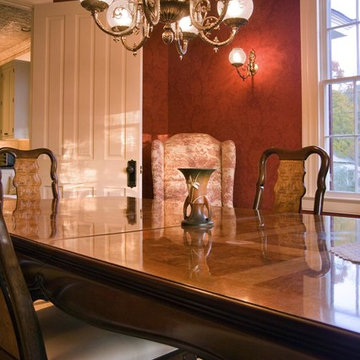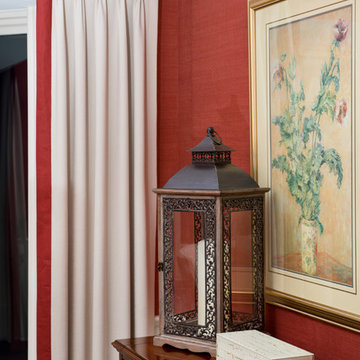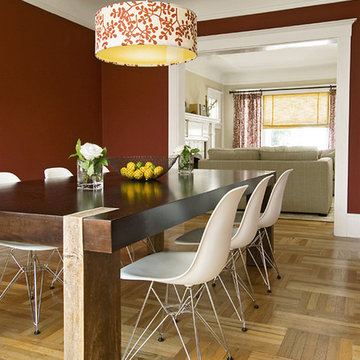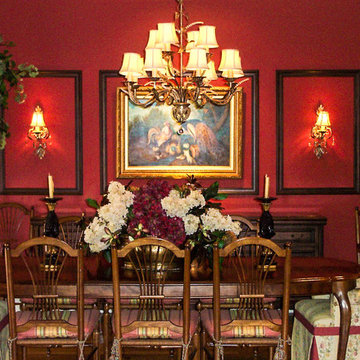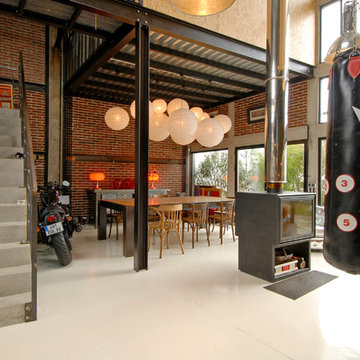お手頃価格の、高級なダイニング (赤い壁) の写真
絞り込み:
資材コスト
並び替え:今日の人気順
写真 1〜20 枚目(全 846 枚)
1/4
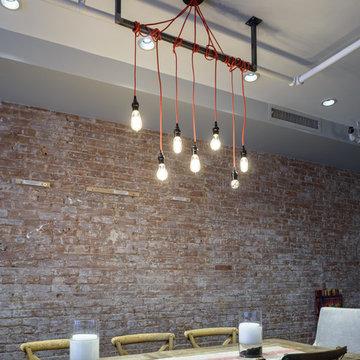
A custom millwork piece in the living room was designed to house an entertainment center, work space, and mud room storage for this 1700 square foot loft in Tribeca. Reclaimed gray wood clads the storage and compliments the gray leather desk. Blackened Steel works with the gray material palette at the desk wall and entertainment area. An island with customization for the family dog completes the large, open kitchen. The floors were ebonized to emphasize the raw materials in the space.
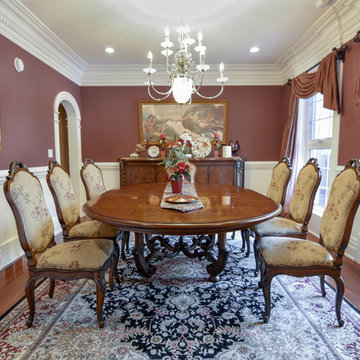
エドモントンにある高級な中くらいなトラディショナルスタイルのおしゃれな独立型ダイニング (赤い壁、無垢フローリング、暖炉なし、茶色い床) の写真
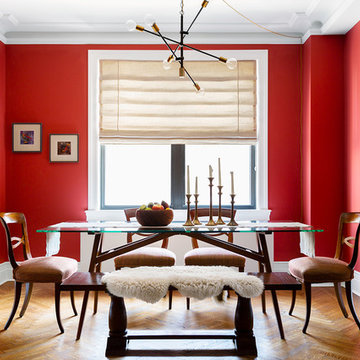
This chandelier was hard wired but there was no junction box in the ceiling and no option to add one, so I had the fixture converted to a plug in, and had it installed as a drape pendant.
Photos: Brittany Ambridge
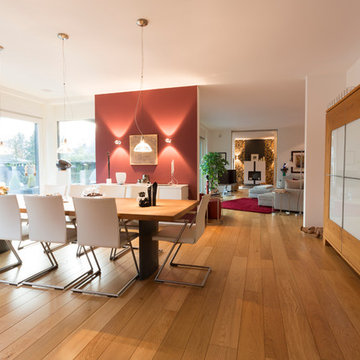
Essbereich mit Zugang zum Garten und Wohnzimmer.
Massivholz Esstisch für 10 Personen gepaart mit weißen Lederstühlen. Anknüpfend an die Essgruppe,ein Massivholzschrank mit weißen Applikationen.
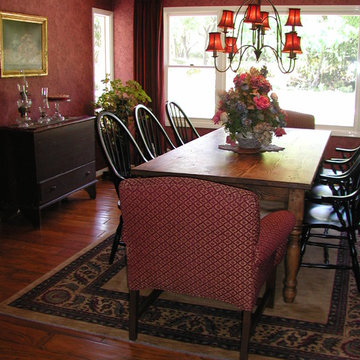
ロサンゼルスにある高級な中くらいなトラディショナルスタイルのおしゃれな独立型ダイニング (赤い壁、無垢フローリング、暖炉なし) の写真
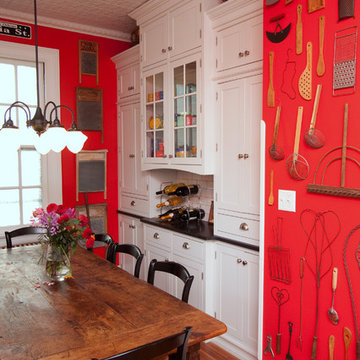
Cabinetry by Showplace, Granite Countertop, Cabinet Hardware by Amerock, Faucet by Newport Brass
ニューヨークにある高級な中くらいなカントリー風のおしゃれな独立型ダイニング (淡色無垢フローリング、赤い壁、暖炉なし、ベージュの床) の写真
ニューヨークにある高級な中くらいなカントリー風のおしゃれな独立型ダイニング (淡色無垢フローリング、赤い壁、暖炉なし、ベージュの床) の写真
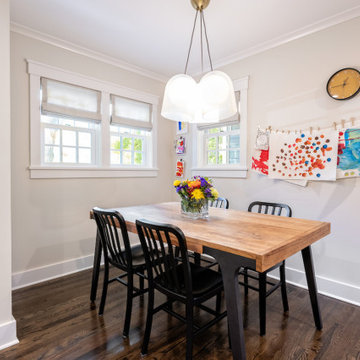
The addition adds ample space for an eat-in kitchen area. Design and Build by Meadowlark Design+Build in Ann Arbor, Michigan. Photography by Sean Carter, Ann Arbor, Michigan.
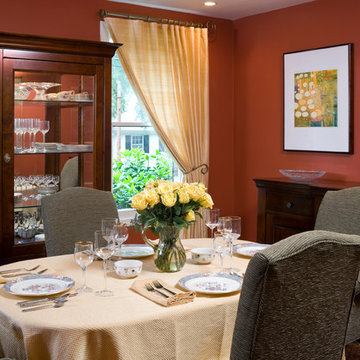
Dark rust colored walls embrace you while dining in this cozy space. Sunlight is filtered by pale silk curtains. Sage green upholstered chairs are comfortable for long dinners. Dark cherry wood letagere and sideboard by Grange provide elegant storage and light.
Photo by Greg Premru
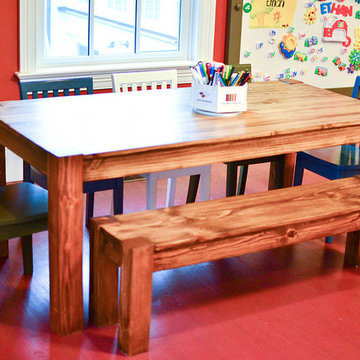
Kate Hart Photography
ニューヨークにあるお手頃価格の中くらいなトランジショナルスタイルのおしゃれなダイニング (赤い壁、カーペット敷き) の写真
ニューヨークにあるお手頃価格の中くらいなトランジショナルスタイルのおしゃれなダイニング (赤い壁、カーペット敷き) の写真
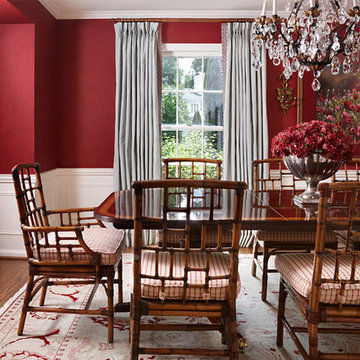
Photo Credit: Beth Singer
デトロイトにある高級な広いトラディショナルスタイルのおしゃれな独立型ダイニング (赤い壁、無垢フローリング、暖炉なし) の写真
デトロイトにある高級な広いトラディショナルスタイルのおしゃれな独立型ダイニング (赤い壁、無垢フローリング、暖炉なし) の写真
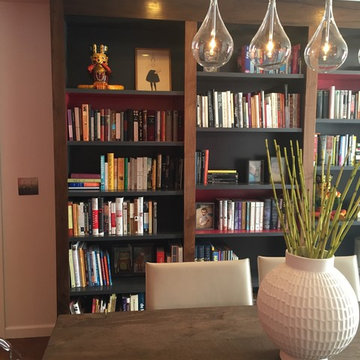
Custom walnut bookcase in a multitasking dining room/library.
ニューヨークにある高級な中くらいなトラディショナルスタイルのおしゃれなLDK (暖炉なし、赤い壁、濃色無垢フローリング、茶色い床) の写真
ニューヨークにある高級な中くらいなトラディショナルスタイルのおしゃれなLDK (暖炉なし、赤い壁、濃色無垢フローリング、茶色い床) の写真

A sensitive remodelling of a Victorian warehouse apartment in Clerkenwell. The design juxtaposes historic texture with contemporary interventions to create a rich and layered dwelling.
Our clients' brief was to reimagine the apartment as a warm, inviting home while retaining the industrial character of the building.
We responded by creating a series of contemporary interventions that are distinct from the existing building fabric. Each intervention contains a new domestic room: library, dressing room, bathroom, ensuite and pantry. These spaces are conceived as independent elements, lined with bespoke timber joinery and ceramic tiling to create a distinctive atmosphere and identity to each.
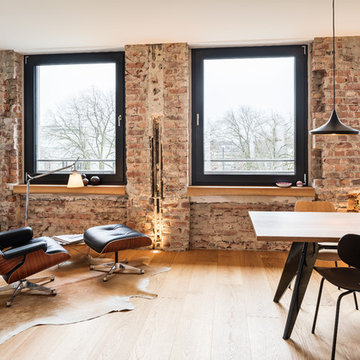
Jannis Wiebusch
エッセンにある高級な中くらいなインダストリアルスタイルのおしゃれなLDK (赤い壁、淡色無垢フローリング、茶色い床) の写真
エッセンにある高級な中くらいなインダストリアルスタイルのおしゃれなLDK (赤い壁、淡色無垢フローリング、茶色い床) の写真

We restored original dining room buffet, box beams and windows. Owners removed a lower ceiling to find original box beams above still in place. Buffet with beveled mirror survived, but not the leaded glass. New art glass panels were made by craftsman James McKeown. Sill of flanking windows was the right height for a plate rail, so there may have once been one. We added continuous rail with wainscot below. Since trim was already painted we used smooth sheets of MDF, and applied wood battens. Arch in bay window and enlarged opening into kitchen are new. Benjamin Moore (BM) colors are "Confederate Red" and "Atrium White." Light fixtures are antiques, and furniture reproductions. David Whelan photo
お手頃価格の、高級なダイニング (赤い壁) の写真
1
