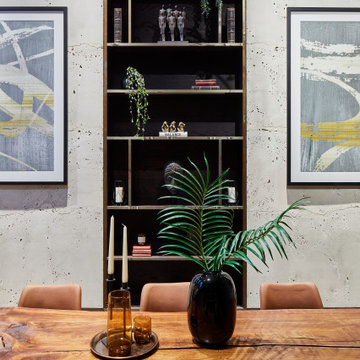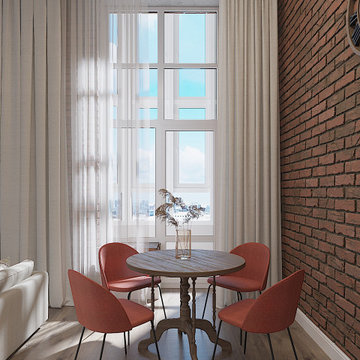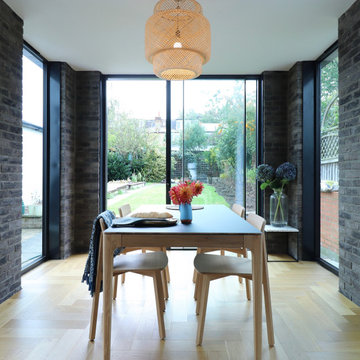お手頃価格の、高級なダイニング (レンガ壁) の写真

Garden extension with high ceiling heights as part of the whole house refurbishment project. Extensions and a full refurbishment to a semi-detached house in East London.

We utilized the height and added raw plywood bookcases.
バンクーバーにある高級な広いミッドセンチュリースタイルのおしゃれなLDK (白い壁、クッションフロア、薪ストーブ、レンガの暖炉まわり、白い床、三角天井、レンガ壁) の写真
バンクーバーにある高級な広いミッドセンチュリースタイルのおしゃれなLDK (白い壁、クッションフロア、薪ストーブ、レンガの暖炉まわり、白い床、三角天井、レンガ壁) の写真

Picture yourself dining in a refined interior of a Chelsea, New York apartment, masterfully designed by Arsight. The space exudes an airy, white elegance, accentuated by unique art and a striking wooden table, surrounded by plush, comfortable chairs. A rustic brick wall provides an earthy contrast to the high ceiling, showcasing exposed beams for an industrial edge. Modern art pieces dress the room in harmony with the warm glow from the pendant light. The room's luxury is grounded by classic parquet flooring, tying together all elements in a seamless blend of style..

モスクワにあるお手頃価格の広いインダストリアルスタイルのおしゃれなLDK (グレーの壁、無垢フローリング、横長型暖炉、金属の暖炉まわり、ベージュの床、表し梁、レンガ壁) の写真

Embellishment and few building work like tiling, cladding, carpentry and electricity of a double bedroom and double bathrooms included one en-suite flat based in London.

A sensitive remodelling of a Victorian warehouse apartment in Clerkenwell. The design juxtaposes historic texture with contemporary interventions to create a rich and layered dwelling.
Our clients' brief was to reimagine the apartment as a warm, inviting home while retaining the industrial character of the building.
We responded by creating a series of contemporary interventions that are distinct from the existing building fabric. Each intervention contains a new domestic room: library, dressing room, bathroom, ensuite and pantry. These spaces are conceived as independent elements, lined with bespoke timber joinery and ceramic tiling to create a distinctive atmosphere and identity to each.

Зона столовой отделена от гостиной перегородкой из ржавых швеллеров, которая является опорой для брутального обеденного стола со столешницей из массива карагача с необработанными краями. Стулья вокруг стола относятся к эпохе европейского минимализма 70-х годов 20 века. Были перетянуты кожей коньячного цвета под стиль дивана изготовленного на заказ. Дровяной камин, обшитый керамогранитом с текстурой ржавого металла, примыкает к исторической белоснежной печи, обращенной в зону гостиной. Кухня зонирована от зоны столовой островом с барной столешницей. Подножье бара, сформировавшееся стихийно в результате неверно в полу выведенных водорозеток, было решено превратить в ступеньку, которая является излюбленным местом детей - на ней очень удобно сидеть в маленьком возрасте. Полы гостиной выложены из массива карагача тонированного в черный цвет.
Фасады кухни выполнены в отделке микроцементом, который отлично сочетается по цветовой гамме отдельной ТВ-зоной на серой мраморной панели и другими монохромными элементами интерьера.
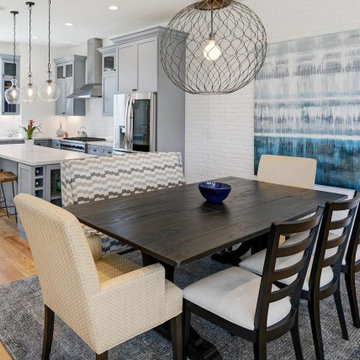
A new design was created for the light-filled great room including new living room furniture, dining room furniture, lighting, and artwork for the room that coordinated with the beautiful hardwood floors, brick walls, and blue kitchen cabinetry.

ボルドーにある高級な広いコンテンポラリースタイルのおしゃれなダイニング (マルチカラーの壁、セラミックタイルの床、暖炉なし、グレーの床、表し梁、レンガ壁) の写真
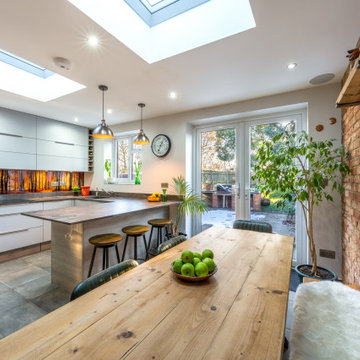
New dark green industrial styled dining chairs were added along with a plush sheepskin throw for the dining bench.
ロンドンにあるお手頃価格の中くらいなインダストリアルスタイルのおしゃれなダイニング (磁器タイルの床、グレーの床、レンガ壁) の写真
ロンドンにあるお手頃価格の中くらいなインダストリアルスタイルのおしゃれなダイニング (磁器タイルの床、グレーの床、レンガ壁) の写真

Design is often more about architecture than it is about decor. We focused heavily on embellishing and highlighting the client's fantastic architectural details in the living spaces, which were widely open and connected by a long Foyer Hallway with incredible arches and tall ceilings. We used natural materials such as light silver limestone plaster and paint, added rustic stained wood to the columns, arches and pilasters, and added textural ledgestone to focal walls. We also added new chandeliers with crystal and mercury glass for a modern nudge to a more transitional envelope. The contrast of light stained shelves and custom wood barn door completed the refurbished Foyer Hallway.
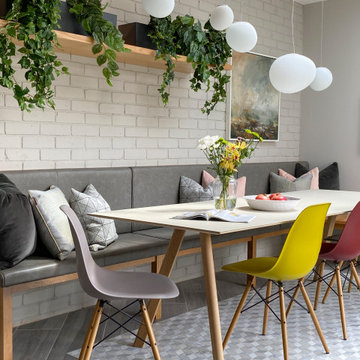
Part of a modern extension for a Victorian property in Bristol, this open plan dining features a light colour scheme and Scandi-inspired furniture.
他の地域にある高級な広いコンテンポラリースタイルのおしゃれなダイニング (白い壁、グレーの床、レンガ壁) の写真
他の地域にある高級な広いコンテンポラリースタイルのおしゃれなダイニング (白い壁、グレーの床、レンガ壁) の写真

Nestled in a Chelsea, New York apartment lies an elegantly crafted dining room by Arsight, that effortlessly combines aesthetics with function. The open space enhanced by wooden accents of parquet flooring and an inviting dining table, breathes life into the room. With comfortable and aesthetically pleasing dining chairs encircling the table, this room not only facilitates dining experiences but also fosters memorable conversations.

‘Oh What A Ceiling!’ ingeniously transformed a tired mid-century brick veneer house into a suburban oasis for a multigenerational family. Our clients, Gabby and Peter, came to us with a desire to reimagine their ageing home such that it could better cater to their modern lifestyles, accommodate those of their adult children and grandchildren, and provide a more intimate and meaningful connection with their garden. The renovation would reinvigorate their home and allow them to re-engage with their passions for cooking and sewing, and explore their skills in the garden and workshop.
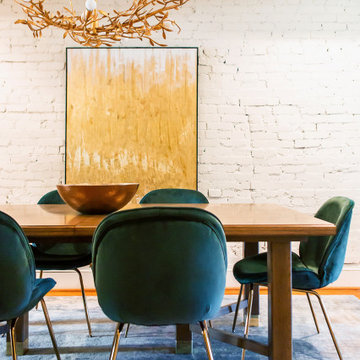
Yummy velvet chairs at this hand-crafted table fit the entire family for dinner time. Peep the brass details on the legs of the tables and chairs to match the light fixture.

Зона столовой отделена от гостиной перегородкой из ржавых швеллеров, которая является опорой для брутального обеденного стола со столешницей из массива карагача с необработанными краями. Стулья вокруг стола относятся к эпохе европейского минимализма 70-х годов 20 века. Были перетянуты кожей коньячного цвета под стиль дивана изготовленного на заказ. Дровяной камин, обшитый керамогранитом с текстурой ржавого металла, примыкает к исторической белоснежной печи, обращенной в зону гостиной. Кухня зонирована от зоны столовой островом с барной столешницей. Подножье бара, сформировавшееся стихийно в результате неверно в полу выведенных водорозеток, было решено превратить в ступеньку, которая является излюбленным местом детей - на ней очень удобно сидеть в маленьком возрасте. Полы гостиной выложены из массива карагача тонированного в черный цвет.
Фасады кухни выполнены в отделке микроцементом, который отлично сочетается по цветовой гамме отдельной ТВ-зоной на серой мраморной панели и другими монохромными элементами интерьера.
お手頃価格の、高級なダイニング (レンガ壁) の写真
1

