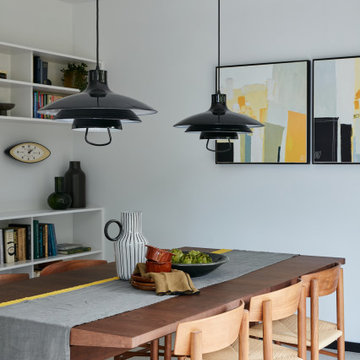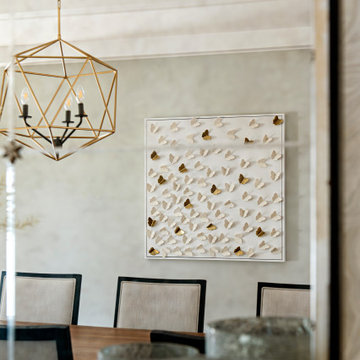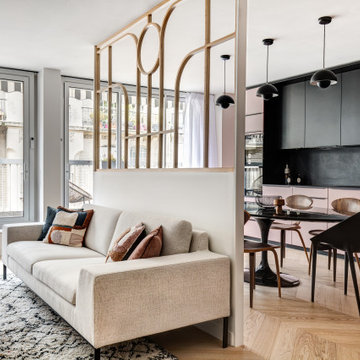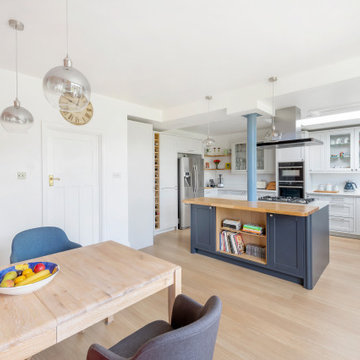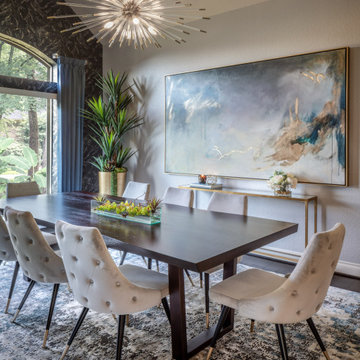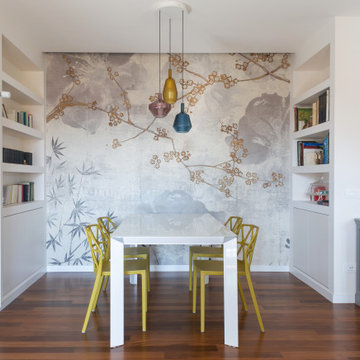高級なダイニングの写真
絞り込み:
資材コスト
並び替え:今日の人気順
写真 721〜740 枚目(全 65,312 枚)
1/2
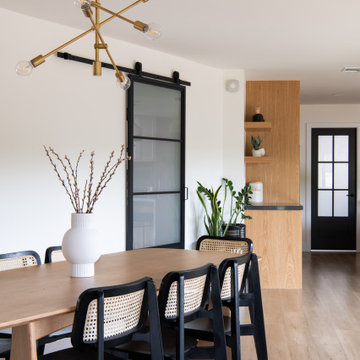
This stunning renovation of the kitchen, bathroom, and laundry room remodel that exudes warmth, style, and individuality. The kitchen boasts a rich tapestry of warm colors, infusing the space with a cozy and inviting ambiance. Meanwhile, the bathroom showcases exquisite terrazzo tiles, offering a mosaic of texture and elegance, creating a spa-like retreat. As you step into the laundry room, be greeted by captivating olive green cabinets, harmonizing functionality with a chic, earthy allure. Each space in this remodel reflects a unique story, blending warm hues, terrazzo intricacies, and the charm of olive green, redefining the essence of contemporary living in a personalized and inviting setting.
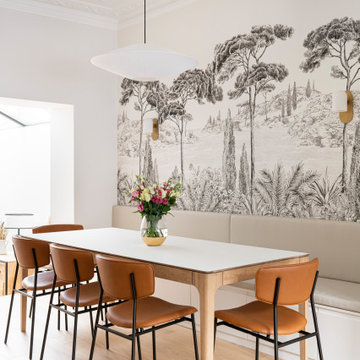
ロンドンにある高級な中くらいなコンテンポラリースタイルのおしゃれなダイニング (朝食スペース、グレーの壁、淡色無垢フローリング、暖炉なし、ベージュの床、壁紙) の写真
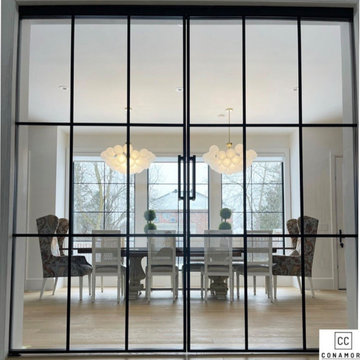
Lumi Pocket Sliding Doors by Komandor. The perfect addition to this dining room. Light, airy while dividing the space at the same time.
トロントにある高級なコンテンポラリースタイルのおしゃれなダイニングの写真
トロントにある高級なコンテンポラリースタイルのおしゃれなダイニングの写真
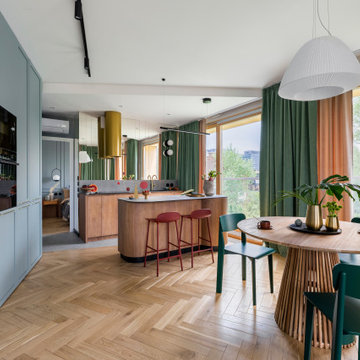
Donner une âme à un appartement livré neuf pour une famille de 3 personnes. La pièce de vie se veut ouverte pour favoriser les échanges et les partages en famille.
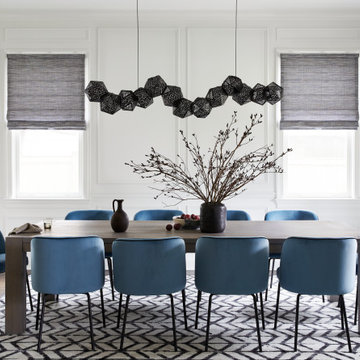
Our clients wanted to refresh a dated dining room. The before boasted rust colored grasscloth, plantation shutters and brown/rust/olive color scheme. We wanted to give this space new life by adding white walls, millwork and some bright, fresh furnishings.
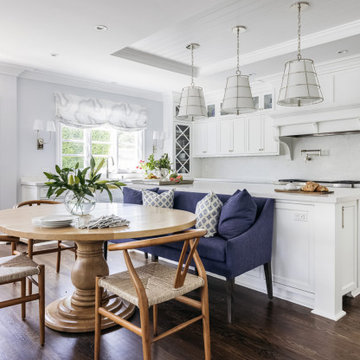
We designed the layout of this home around family. The pantry room was transformed into a beautiful, peaceful home office with a cozy corner for the family dog. The living room was redesigned to accommodate the family’s playful pursuits. We designed a stylish outdoor bathroom space to avoid “inside-the-house” messes. The kitchen with a large island and added breakfast table create a cozy space for warm family gatherings.
---Project designed by Courtney Thomas Design in La Cañada. Serving Pasadena, Glendale, Monrovia, San Marino, Sierra Madre, South Pasadena, and Altadena.
For more about Courtney Thomas Design, see here: https://www.courtneythomasdesign.com/
To learn more about this project, see here:
https://www.courtneythomasdesign.com/portfolio/family-friendly-colonial/
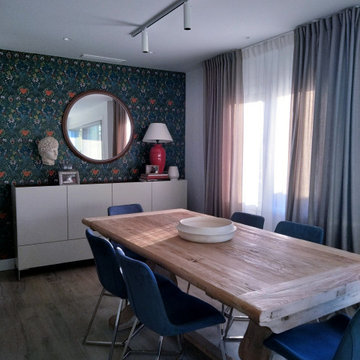
Zona de comedor enmarcada con el papel pintado. Destaca en este espacio tan iluminado la estupenda mesa de madera.
アリカンテにある高級な広いコンテンポラリースタイルのおしゃれなダイニングキッチン (青い壁、無垢フローリング、吊り下げ式暖炉、金属の暖炉まわり) の写真
アリカンテにある高級な広いコンテンポラリースタイルのおしゃれなダイニングキッチン (青い壁、無垢フローリング、吊り下げ式暖炉、金属の暖炉まわり) の写真
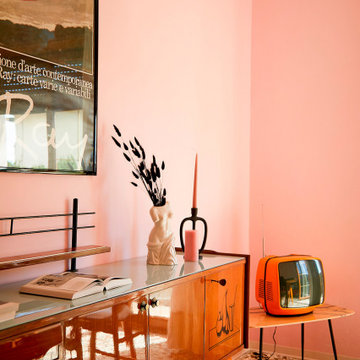
The vision for the living room of this 1960's apartment in Milan was to create a design that reflected the character and age of the property. We kept some of the original features like the beautiful terrazzo floors and some of the existing pieces like the burgundy sofa and the original curtains, and chosen vintage furniture to add an elegant retro vibe, whilst keeping the free-flowing interiors light and airy. The artwork is an homage to surrealism and the 1970's orange TV brightens up the space with a splash of vivid colour against the shell-pink walls.
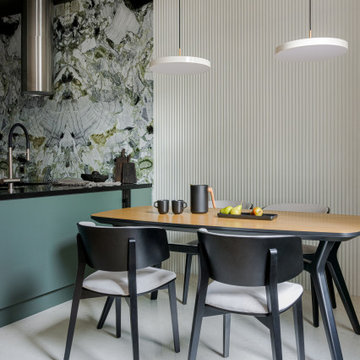
Кухня-гостиная. Обеденный стол, Unika Moblar. На кухонном фартуке мрамор Амазония.
モスクワにある高級な広いコンテンポラリースタイルのおしゃれなダイニングの写真
モスクワにある高級な広いコンテンポラリースタイルのおしゃれなダイニングの写真
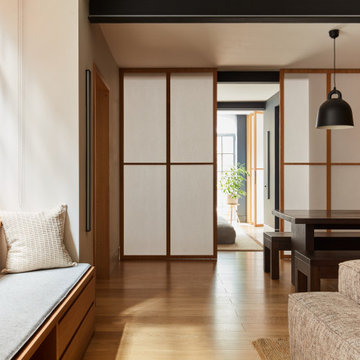
For our full portfolio, see https://blackandmilk.co.uk/interior-design-portfolio/
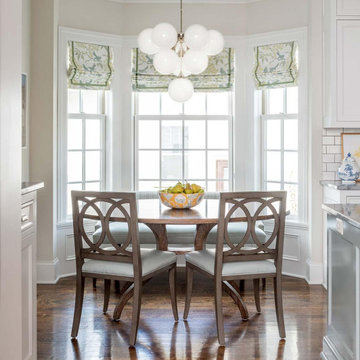
A new home can be beautiful, yet lack soul. For a family with exquisite taste, and a love of the artisan and bespoke, LiLu created a layered palette of furnishings that express each family member’s personality and values. One child, who loves Jackson Pollock, received a window seat from which to enjoy the ceiling’s lively splatter wallpaper. The other child, a young gentleman, has a navy tweed upholstered headboard and plaid club chair with leather ottoman. Elsewhere, sustainably sourced items have provenance and meaning, including a LiLu-designed powder-room vanity with marble top, a Dunes and Duchess table, Italian drapery with beautiful trimmings, Galbraith & Panel wallcoverings, and a bubble table. After working with LiLu, the family’s house has become their home.
----
Project designed by Minneapolis interior design studio LiLu Interiors. They serve the Minneapolis-St. Paul area including Wayzata, Edina, and Rochester, and they travel to the far-flung destinations that their upscale clientele own second homes in.
-----
For more about LiLu Interiors, click here: https://www.liluinteriors.com/
-----
To learn more about this project, click here:
https://www.liluinteriors.com/blog/portfolio-items/art-of-family/
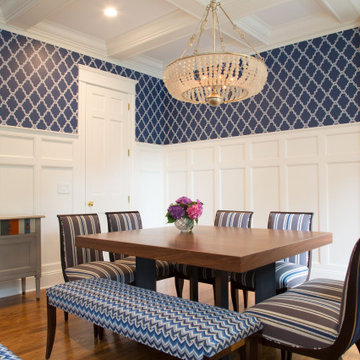
This NYC home designed by our Long Island studio showcases an interplay of blue-and-white prints, textured rugs, patterned wallpaper, and dramatic lighting.
---
Project designed by Long Island interior design studio Annette Jaffe Interiors. They serve Long Island including the Hamptons, as well as NYC, the tri-state area, and Boca Raton, FL.
For more about Annette Jaffe Interiors, click here: https://annettejaffeinteriors.com/
To learn more about this project, click here:
https://annettejaffeinteriors.com/residential-portfolio/grand-colonial
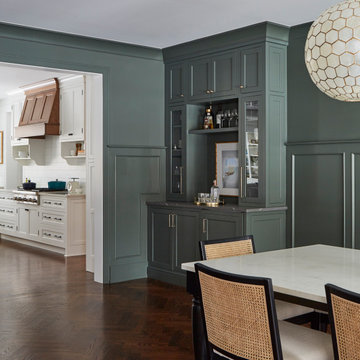
Beautiful Dining Room with wainscot paneling, dry bar, and larder with pocketing doors.
シカゴにある高級な広いカントリー風のおしゃれな独立型ダイニング (緑の壁、濃色無垢フローリング、暖炉なし、茶色い床、羽目板の壁) の写真
シカゴにある高級な広いカントリー風のおしゃれな独立型ダイニング (緑の壁、濃色無垢フローリング、暖炉なし、茶色い床、羽目板の壁) の写真

This 2,500 square-foot home, combines the an industrial-meets-contemporary gives its owners the perfect place to enjoy their rustic 30- acre property. Its multi-level rectangular shape is covered with corrugated red, black, and gray metal, which is low-maintenance and adds to the industrial feel.
Encased in the metal exterior, are three bedrooms, two bathrooms, a state-of-the-art kitchen, and an aging-in-place suite that is made for the in-laws. This home also boasts two garage doors that open up to a sunroom that brings our clients close nature in the comfort of their own home.
The flooring is polished concrete and the fireplaces are metal. Still, a warm aesthetic abounds with mixed textures of hand-scraped woodwork and quartz and spectacular granite counters. Clean, straight lines, rows of windows, soaring ceilings, and sleek design elements form a one-of-a-kind, 2,500 square-foot home
高級なダイニングの写真
37
