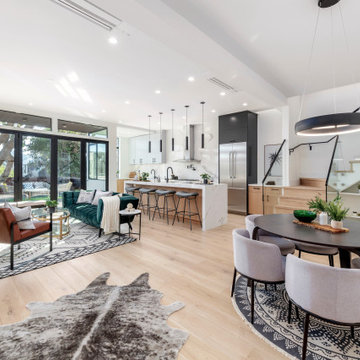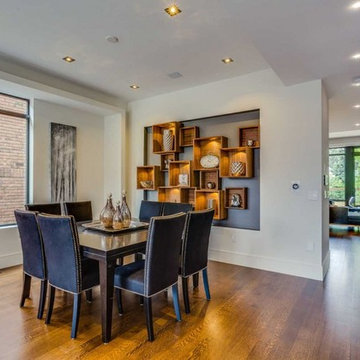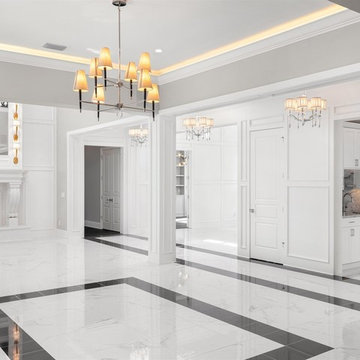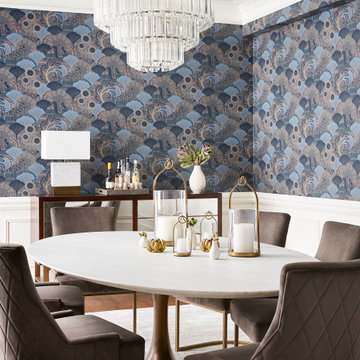高級なダイニング (木材の暖炉まわり) の写真
絞り込み:
資材コスト
並び替え:今日の人気順
写真 1〜20 枚目(全 719 枚)
1/3

Ship Lap Ceiling, Exposed beams Minwax Ebony. Walls Benjamin Moore Alabaster
ニューヨークにある高級な中くらいなカントリー風のおしゃれなLDK (白い壁、無垢フローリング、標準型暖炉、木材の暖炉まわり、茶色い床、三角天井、塗装板張りの壁、白い天井) の写真
ニューヨークにある高級な中くらいなカントリー風のおしゃれなLDK (白い壁、無垢フローリング、標準型暖炉、木材の暖炉まわり、茶色い床、三角天井、塗装板張りの壁、白い天井) の写真

Authentic Bourbon Whiskey is aged to perfection over several years in 53 gallon new white oak barrels. Weighing over 350 pounds each, thousands of these barrels are commonly stored in massive wooden warehouses built in the late 1800’s. Now being torn down and rebuilt, we are fortunate enough to save a piece of U.S. Bourbon history. Straight from the Heart of Bourbon Country, these reclaimed Bourbon warehouses and barns now receive a new life as our Distillery Hardwood Wall Planks.

Open floor plan dining room featuring a custom vaulted ceilings and antique reclaimed wood beams.
ニューオリンズにある高級な広いトランジショナルスタイルのおしゃれなLDK (白い壁、無垢フローリング、標準型暖炉、木材の暖炉まわり、茶色い床、三角天井) の写真
ニューオリンズにある高級な広いトランジショナルスタイルのおしゃれなLDK (白い壁、無垢フローリング、標準型暖炉、木材の暖炉まわり、茶色い床、三角天井) の写真
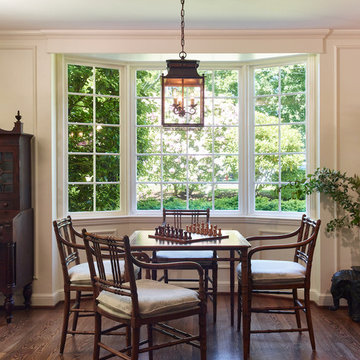
On one side of the Living Room, a bamboo games table with coordinating chairs and custom cushions provides an ideal space for family time.
Project by Portland interior design studio Jenni Leasia Interior Design. Also serving Lake Oswego, West Linn, Vancouver, Sherwood, Camas, Oregon City, Beaverton, and the whole of Greater Portland.
For more about Jenni Leasia Interior Design, click here: https://www.jennileasiadesign.com/
To learn more about this project, click here:
https://www.jennileasiadesign.com/crystal-springs

Wide-Plank European White Oak with White Wash Custom Offsite Finish.
Also: Gray Barn Board Wall Cladding. Truly reclaimed Barn Board.
デンバーにある高級な広いモダンスタイルのおしゃれなダイニング (白い壁、淡色無垢フローリング、横長型暖炉、木材の暖炉まわり) の写真
デンバーにある高級な広いモダンスタイルのおしゃれなダイニング (白い壁、淡色無垢フローリング、横長型暖炉、木材の暖炉まわり) の写真

The kitchen is seen from the foyer and the family room. We kept it warm and comfortable while still having a bit of bling. We did an extra thick countertop on the island and a custom metal hood over the stove.
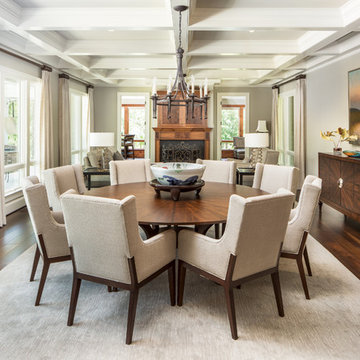
チャールストンにある高級な広いトラディショナルスタイルのおしゃれな独立型ダイニング (グレーの壁、濃色無垢フローリング、標準型暖炉、木材の暖炉まわり、茶色い床) の写真
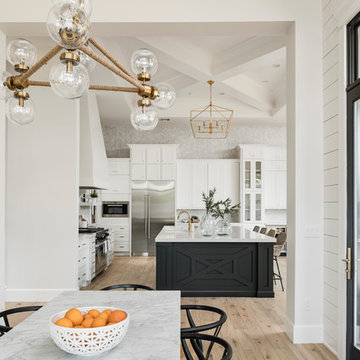
High Res Media
フェニックスにある高級な広いトランジショナルスタイルのおしゃれなダイニングキッチン (白い壁、無垢フローリング、標準型暖炉、木材の暖炉まわり、ベージュの床) の写真
フェニックスにある高級な広いトランジショナルスタイルのおしゃれなダイニングキッチン (白い壁、無垢フローリング、標準型暖炉、木材の暖炉まわり、ベージュの床) の写真
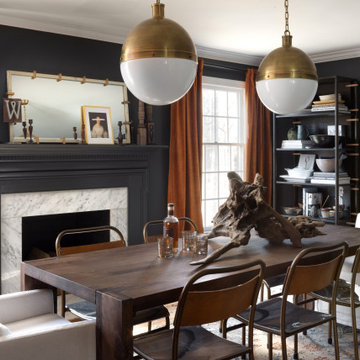
Dark, mood dining room with traditional portraiture and modern accents.
ボルチモアにある高級な中くらいなトランジショナルスタイルのおしゃれなダイニングキッチン (黒い壁、無垢フローリング、標準型暖炉、木材の暖炉まわり、茶色い床) の写真
ボルチモアにある高級な中くらいなトランジショナルスタイルのおしゃれなダイニングキッチン (黒い壁、無垢フローリング、標準型暖炉、木材の暖炉まわり、茶色い床) の写真
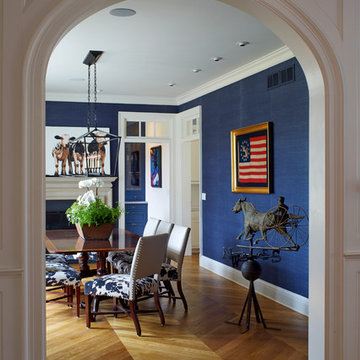
ニューヨークにある高級な中くらいなトラディショナルスタイルのおしゃれな独立型ダイニング (青い壁、無垢フローリング、標準型暖炉、木材の暖炉まわり、茶色い床) の写真
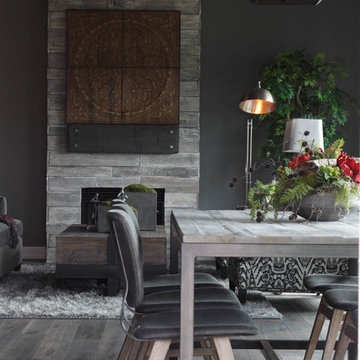
In our work, we see lots of big homes with big spaces. We also see small homes. And we’ll be the first to tell you that size isn’t what matters.
What’s important is scale.
Through design, we can make a small space look big—or make a big space look small. But more important, we can use scale to make your home interiors meet your functional needs while reflecting your personality, values and style.
The Eyes Have It.
When you step into a room, where do you look?
Directing the eye is one of the magic tricks that designers use to create a particular effect.
Bright red apples in a simple glass bowl immediately draws the eye to a kitchen counter. The hefty wood trivet and rounded concrete planter containing succulents echo the shape of the apples and the bowl, while adding new materials. A wood and metal stand holds an iPad or book for easy recipe reference, all atop an elegant light granite counter.
In a separate arrangement, ceramic artichokes create shape and shine but maintain the neutral color for continuity.
In this context, the eye is drawn immediately to the bright red color. That’s why sparse seasonal decorations can be more effective than heavy ornamentation. We can actually take in more when there are fewer items to focus on.
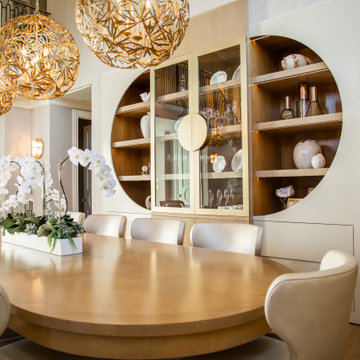
Combined dining room and living room. This home was gutted to the studs and reconstructed. We built a custom fireplace covered in walnut veneer, electric linear fireplace, designed a custom stair railing that was built by Thomas Schwaiger Design. The furniture and the dining display cabinet was all custom, designed by Kim Bauer, Bauer Design Group and constructed by various artisans throughout Los Angeles.
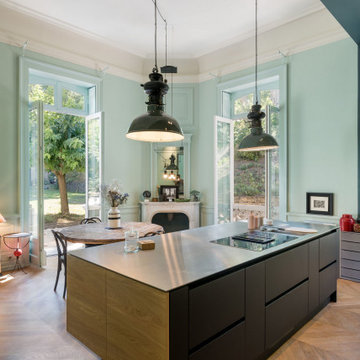
Comment imaginer une cuisine sans denaturer l'esprit d'une maison hausmanienne ?
Un pari que Synesthesies a su relever par la volonté delibérée de raconter une histoire. 40 m2 de couleurs, fonctionnalité, jeux de lumière qui évoluent au fil de la journée. Le tout en connexion avec un jardin.
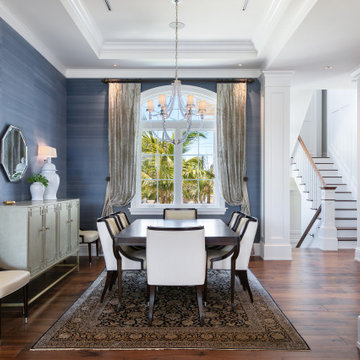
Nestled in the white sands of Lido Beach, overlooking a 100-acre preserve of Florida habitat, this Colonial West Indies home celebrates the natural beauty that Sarasota is known for. Inspired by the sugar plantation estates on the island of Barbados, “Orchid Beach” radiates a barefoot elegance. The kitchen is an effortless extension of this style. A natural light filled kitchen extends into the expansive family room, dining room, and foyer all with high coffered ceilings for a grand entertainment space.
The dining room, encased in a subtle blue textured wallpaper is formal, yet welcoming. Between the kitchen and dining room there is a full size, walk in wine cellar, with a dedicated climate controlled system.
The Orchid Beach kitchen was designed as a personal and entertainment oasis for the owners to share the Florida lifestyle with their family and friends. The home gives the feeling of traveling back in time to a spectacular island estate and promises to become a timeless piece of architecture on Lido Key.
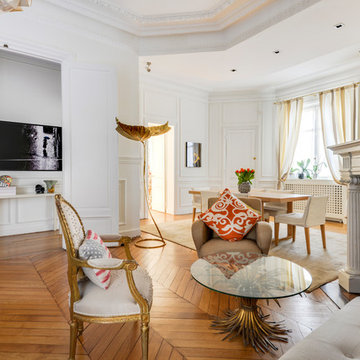
Romaric Gratadour
パリにある高級な広いコンテンポラリースタイルのおしゃれなLDK (白い壁、淡色無垢フローリング、コーナー設置型暖炉、木材の暖炉まわり、ベージュの床) の写真
パリにある高級な広いコンテンポラリースタイルのおしゃれなLDK (白い壁、淡色無垢フローリング、コーナー設置型暖炉、木材の暖炉まわり、ベージュの床) の写真
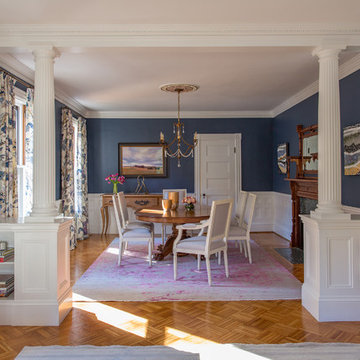
As seen on This Old House, photo by Eric Roth
ボストンにある高級な広いヴィクトリアン調のおしゃれなLDK (青い壁、無垢フローリング、標準型暖炉、木材の暖炉まわり) の写真
ボストンにある高級な広いヴィクトリアン調のおしゃれなLDK (青い壁、無垢フローリング、標準型暖炉、木材の暖炉まわり) の写真
高級なダイニング (木材の暖炉まわり) の写真
1
